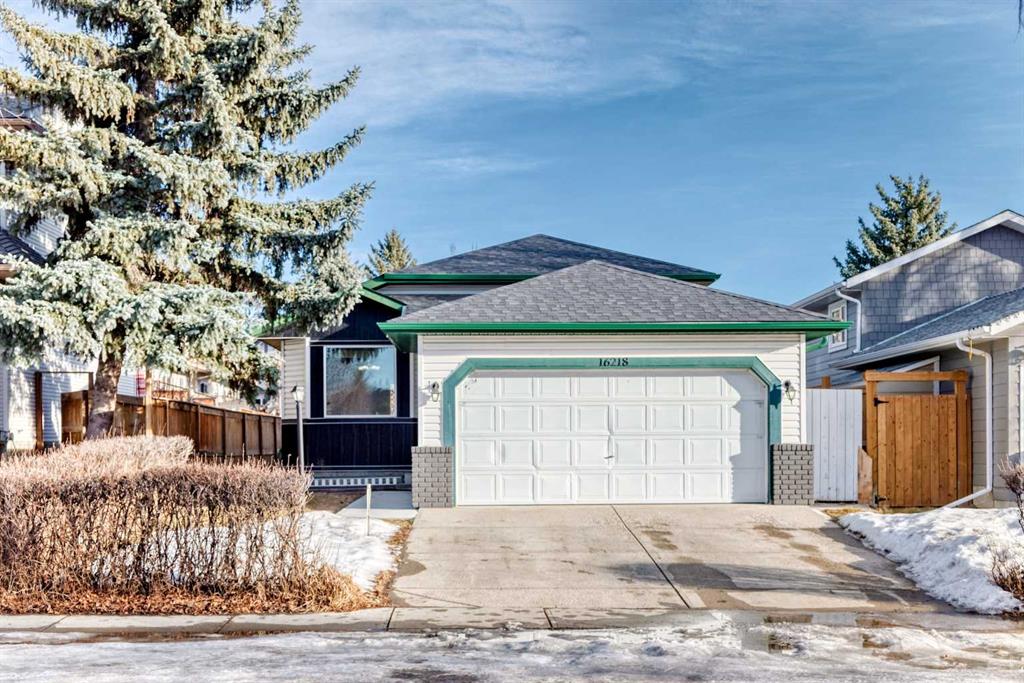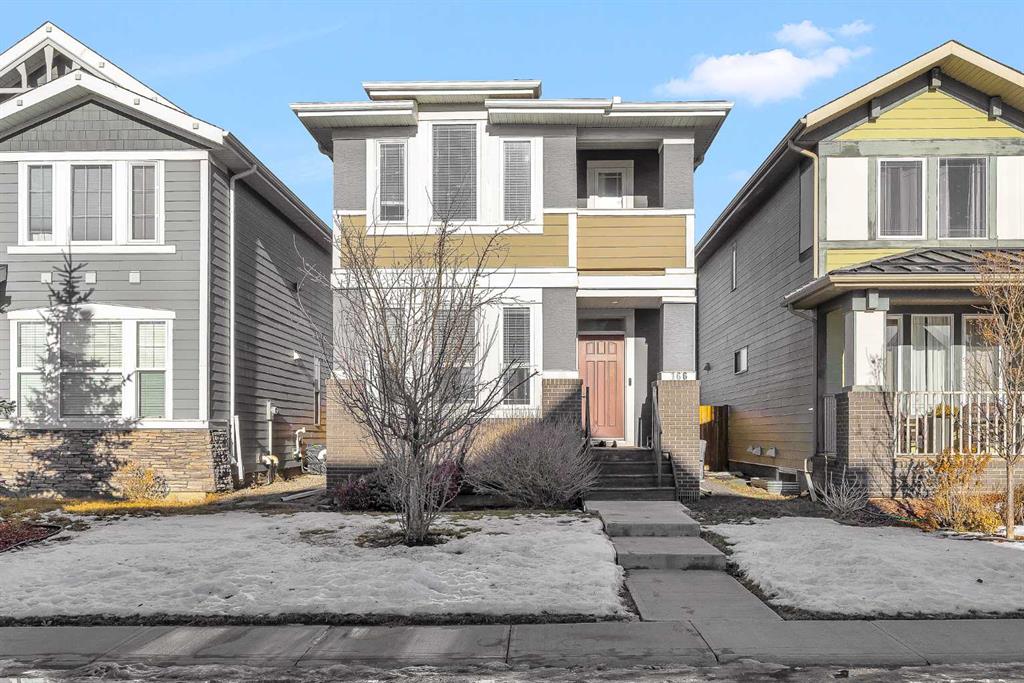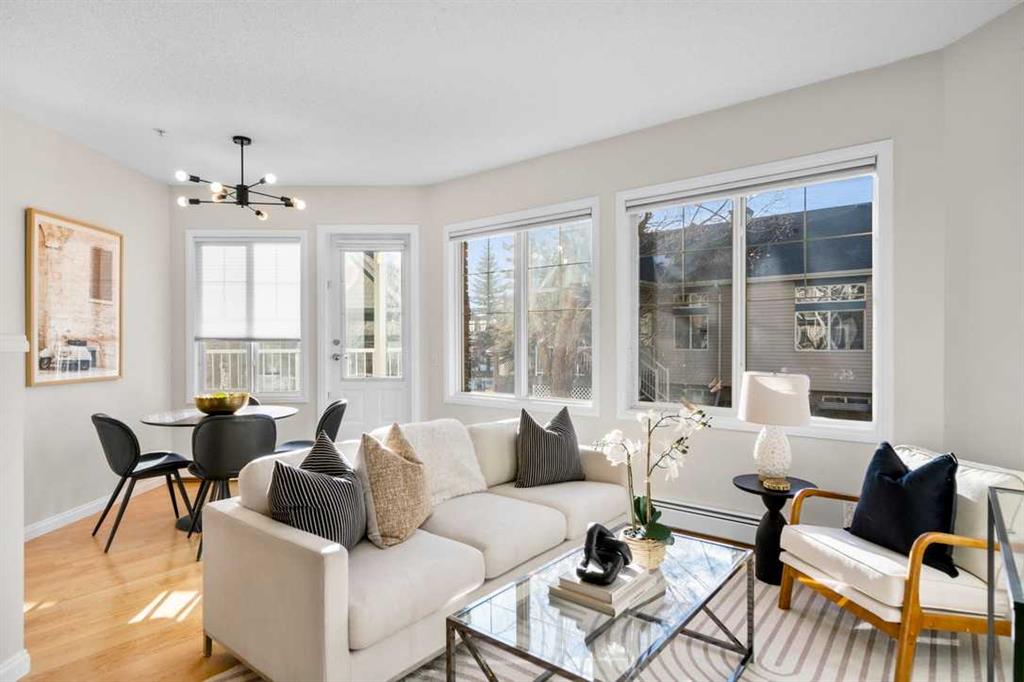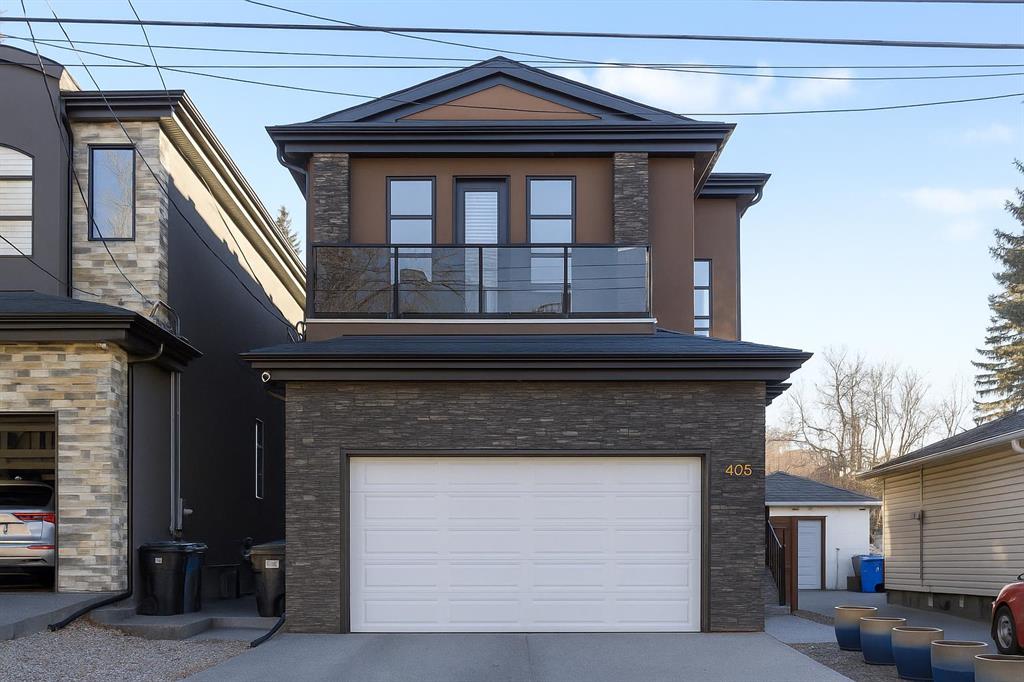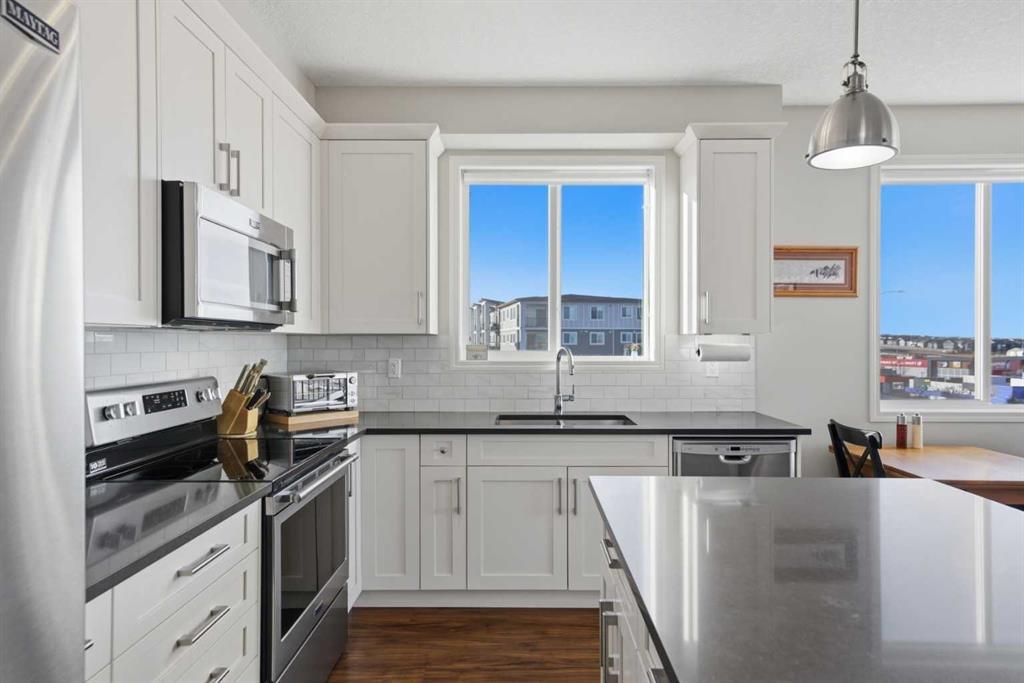405 29 Avenue NE, Calgary || $1,375,000
This more than a home; it is an experience! A one of a kind sanctuary where luxurious design meets functionality, with over 3,600 sq. ft of exquisitely developed living space, every inch has been thoughtfully designed with precision, artistry, and a passion for modern elegance. An open to above foyer welcomes you with soaring ceilings & an abundance of natural light that floods through the home’s SOUTH facing windows. Wide plank hardwood floors flow seamlessly throughout, while the show stopping glass encased staircase immediately commands attention, a true architectural statement that sets the tone for the sophistication that awaits within. The home is enhanced by 10ft ceilings and 9-foot doors throughout, creating an airy, expansive feeling that flows from room to room. At the heart of the home lies a kitchen that redefines luxury living. Dramatic in scale, it features a spectacular quartz island with Dual waterfall edges that wrap elegantly on both sides, creating endless space for meal prep and entertaining. The premium appliance package, paired with custom cabinetry, and a thoughtfully designed walk-through pantry that connects directly to the oversized double garage, ensures this space is as functional as it is breathtaking.The dining area is a true showpiece, designed to host intimate dinners or grand celebrations, seamlessly flowing into the adjacent living spaces while capturing the natural light and warmth that fills the home. The family room, anchored by a dramatic floor to ceiling one of a kind concrete fireplace, exudes modern elegance and warmth, creating a space that is both cozy and bold. Upstairs, 3 generous bedrooms await, including a primary suite that is a sanctuary of indulgence. This retreat is impossibly spacious, with room for a king-sized bed without ever feeling crowded. A private balcony invites morning coffee or evening reflection, while the custom dressing area with built-ins & a separate mirrored makeup vanity station adds an intimate & luxurious touch. The spa-inspired ensuite is a masterpiece in itself, boasting a freestanding soaker tub, fully tiled walk-in shower, dual quartz vanities, and heated tile flooring.The fully finished basement is designed for unforgettable entertaining. A wet bar with quartz counters, sink, built-in dishwasher, & dual beverage fridge. The space easily accommodates a pool table, a games area & a media corner designed for epic movie nights. The south facing backyard is a private oasis with a full-length stamped concrete plus irrigation system & fully equipped with A/C, ensuring comfort year round. Situated in the heart of Winston Heights, one of Calgary’s most desirable Inner-city communities with it\'s unparalleled access to the city’s most coveted amenities: The Winston Golf Club, Bridgeland’s trendy shops & restaurants, Aquatic Centre, Parks, Schools, Paths , combining Inner-city with serene seclusion for those who appreciate refined living at its best!
Listing Brokerage: eXp Realty










