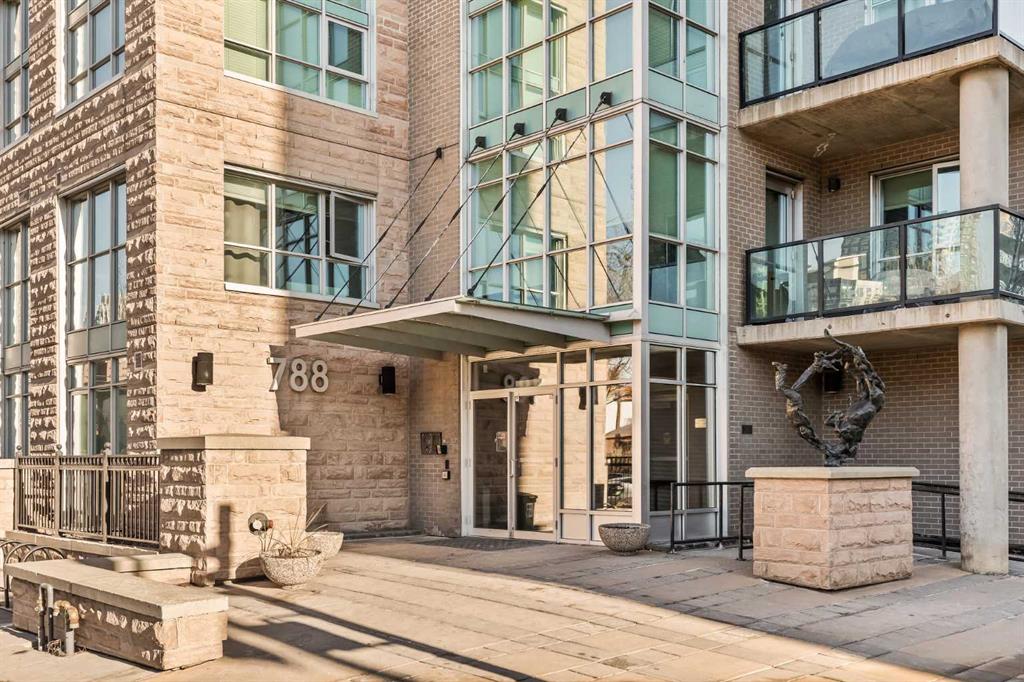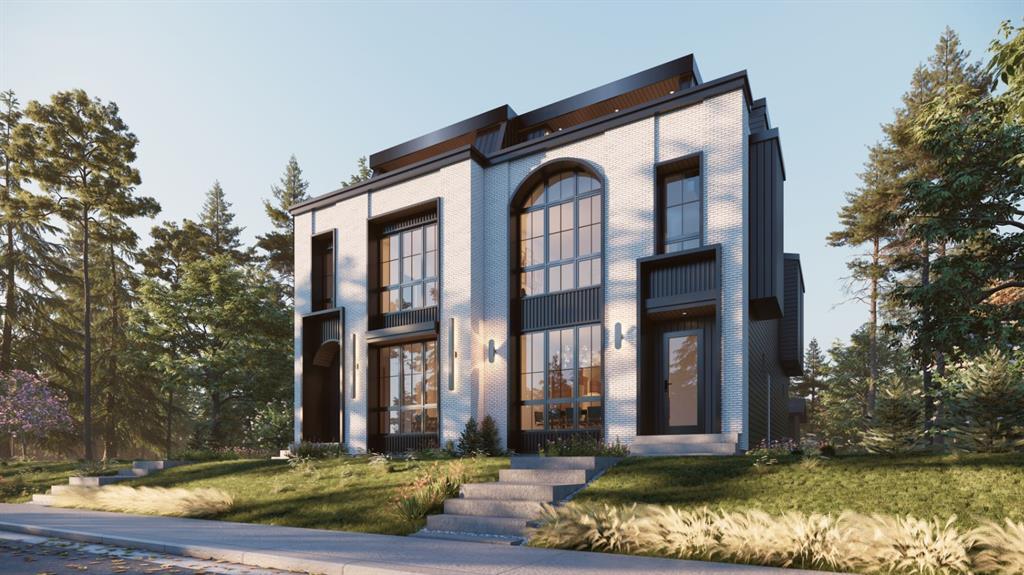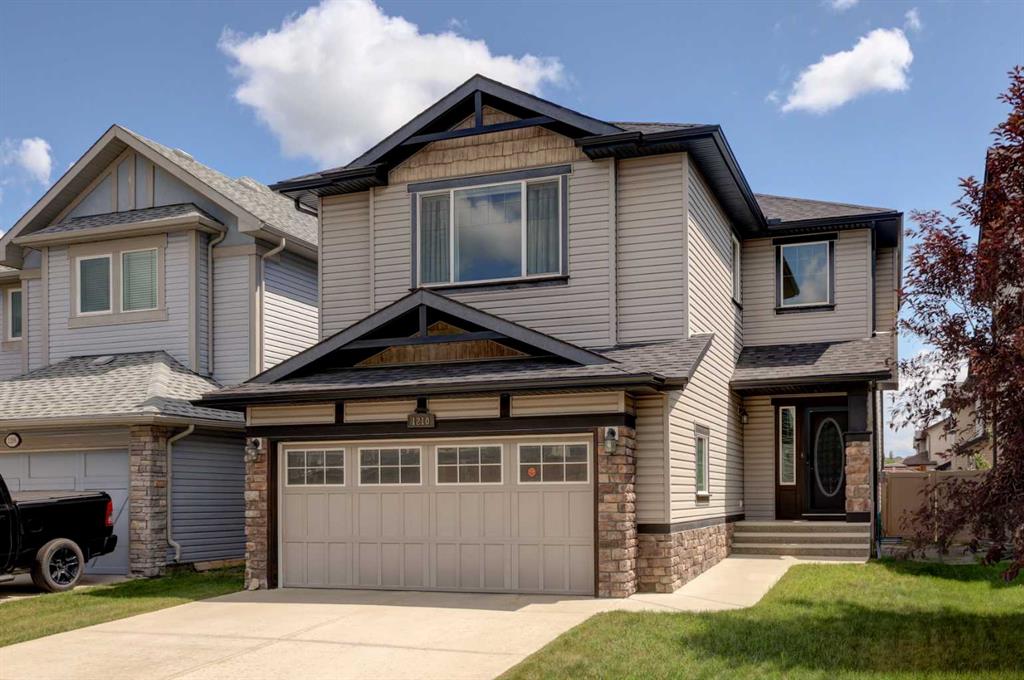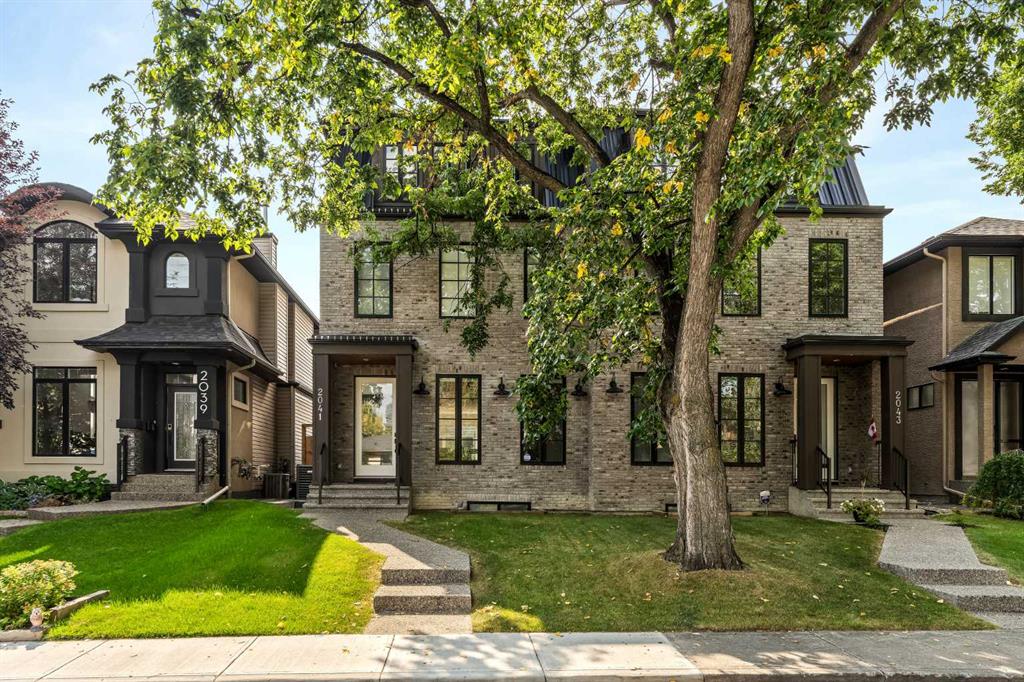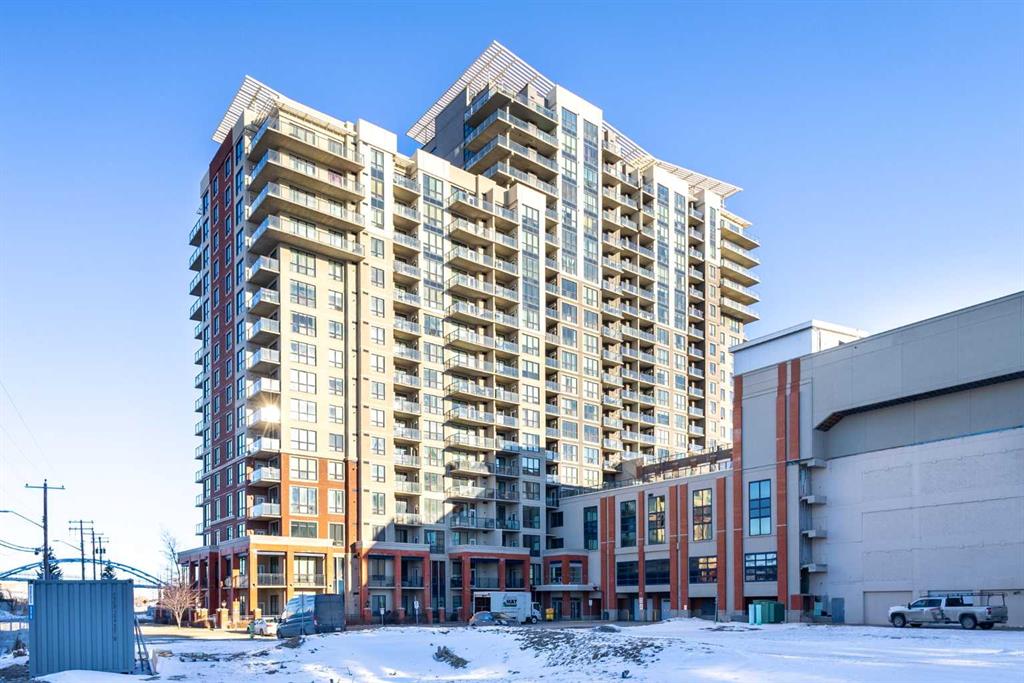2041 47 Avenue SW, Calgary || $1,595,000
Stunning luxury 3-storey semi-detached residence offering 4 bedrooms, 4.5 bathrooms, a private south-facing backyard, fully air conditioned & ideally located in the heart of highly sought-after Altadore. Showcasing exceptional curb appeal with a gorgeous front elevation, this modern home is filled with natural light from expansive windows & features, thoughtful design & high-end upgrades throughout.
The inviting front entry is both stylish & functional, complete with a built-in bench, coat hooks, & smart shoe storage. A front dining room sets the stage for elegant entertaining, while the heart of the home is the extensively upgraded central kitchen, anchored by a large waterfall island. Highlights include full-height cabinetry, deep lower drawers, soft-close hardware, a built-in pantry, & custom hood fan. Premium JennAir stainless steel appliances include a French-door refrigerator, gas range, built-in microwave, garburator & dishwasher. Across from the island, additional built-in cabinetry & counter space feature a beverage cooler.
The rear living room is warm & refined, centred around a gas fireplace with recessed built-ins & custom millwork. Ten-foot-wide sliding patio doors open onto a south-facing exposed aggregate deck, seamlessly blending indoor & outdoor living. A spacious rear mudroom offers a closet, bench, & coat hooks, along with a private powder room featuring a vessel sink & sleek linear mirror.
The second level includes the primary retreat featuring a generous bedroom & a spa-inspired 5-piece ensuite with a freestanding soaker tub surrounded by floor-to-ceiling tile, heated floors, a custom walk-in glass steam shower with rainfall shower head & built-in bench, dual vanity, & a walk-in closet with custom organizers, drawers, and a full-height mirror. Two additional bedrooms, complemented by a beautiful 4-piece bathroom & a thoughtfully designed laundry room with abundant cabinetry, counter space, & sink.
The third level offers incredible flexibility with a bright loft-style bonus room featuring a built-in media centre & wet bar with beverage cooler, a separate home office, a full four-piece bathroom, & access to a private south-facing balcony. This level can also easily function as a studio-style 5th bedroom.
The fully developed lower level is equally impressive, featuring a family room with wet bar & custom cabinetry, a 10-foot-wide glass-enclosed home gym with rubber flooring, a 4th bedroom, & a 3-piece bathroom. This level is roughed-in for in-floor heating. Built-in speakers are installed throughout the home & centrally wired to the mechanical room, & the property is also roughed-in for a central vacuum system.
Outside, the backyard has been upgraded with turf for low-maintenance living, while the deck offers the perfect space for outdoor furniture. Altadore remains one of Calgary’s most desirable inner-city communities, offering quick access to Glenmore Athletic Park, Marda Loop, River Park off-leash, Sandy Beach, schools and more!
Listing Brokerage: RE/MAX First










