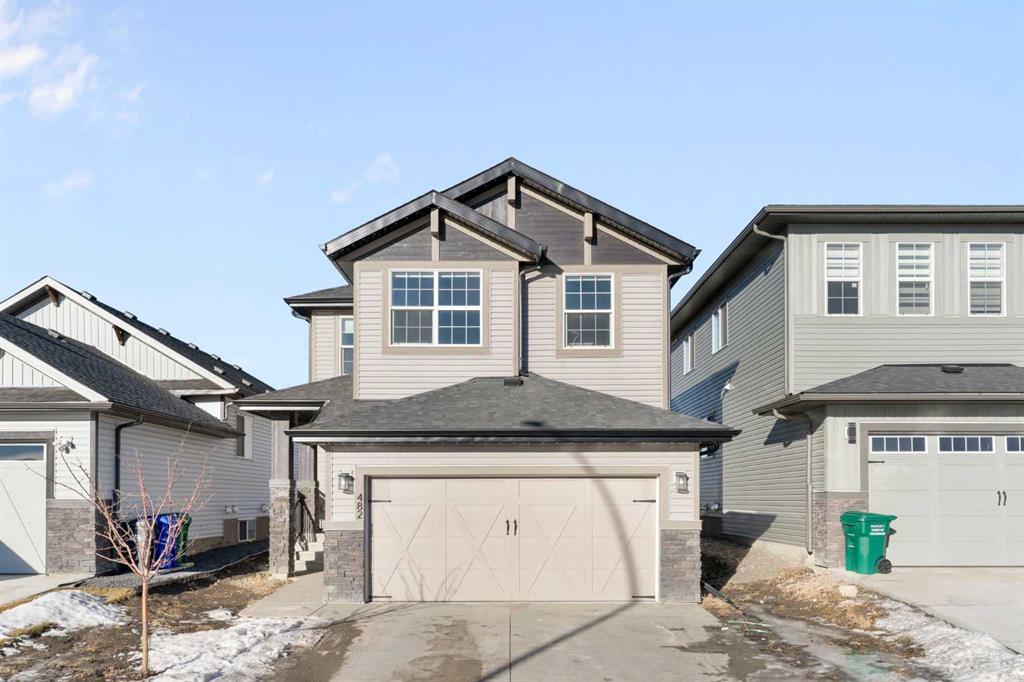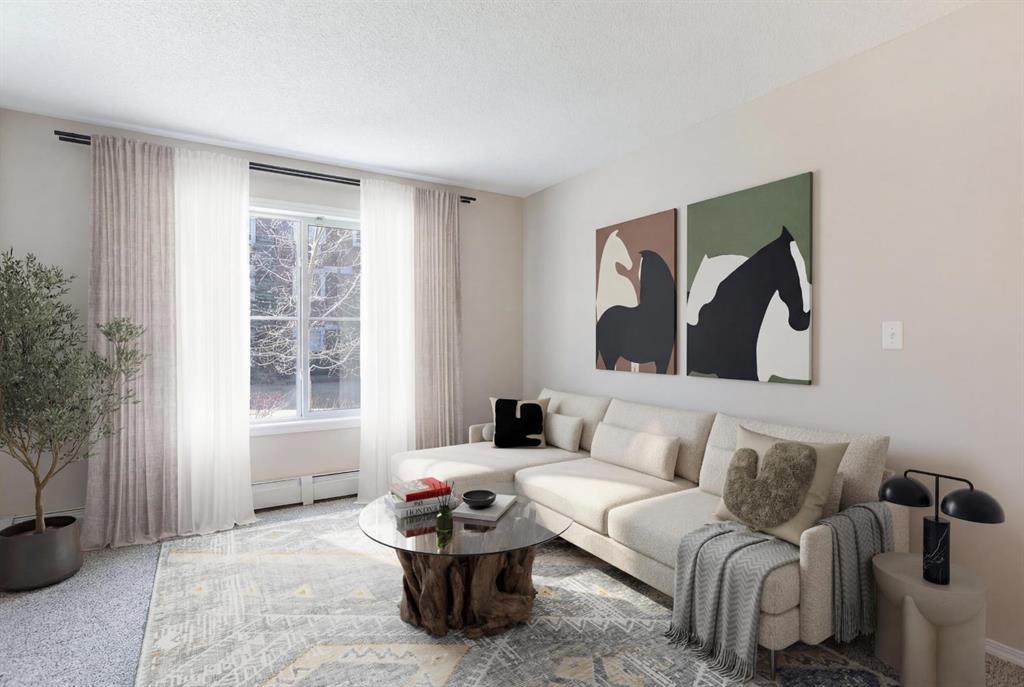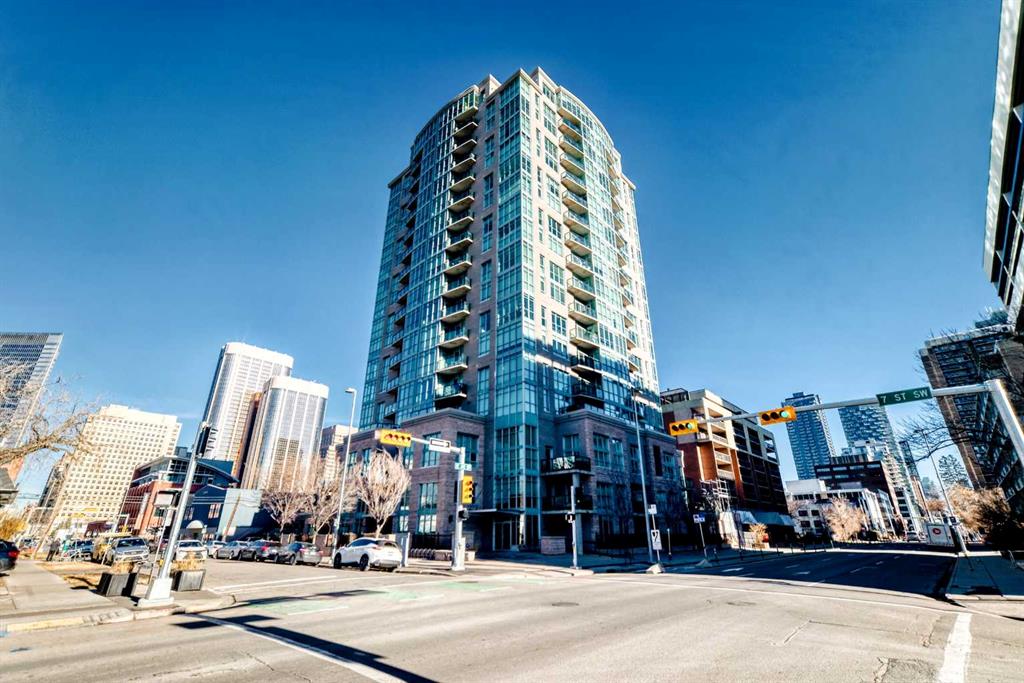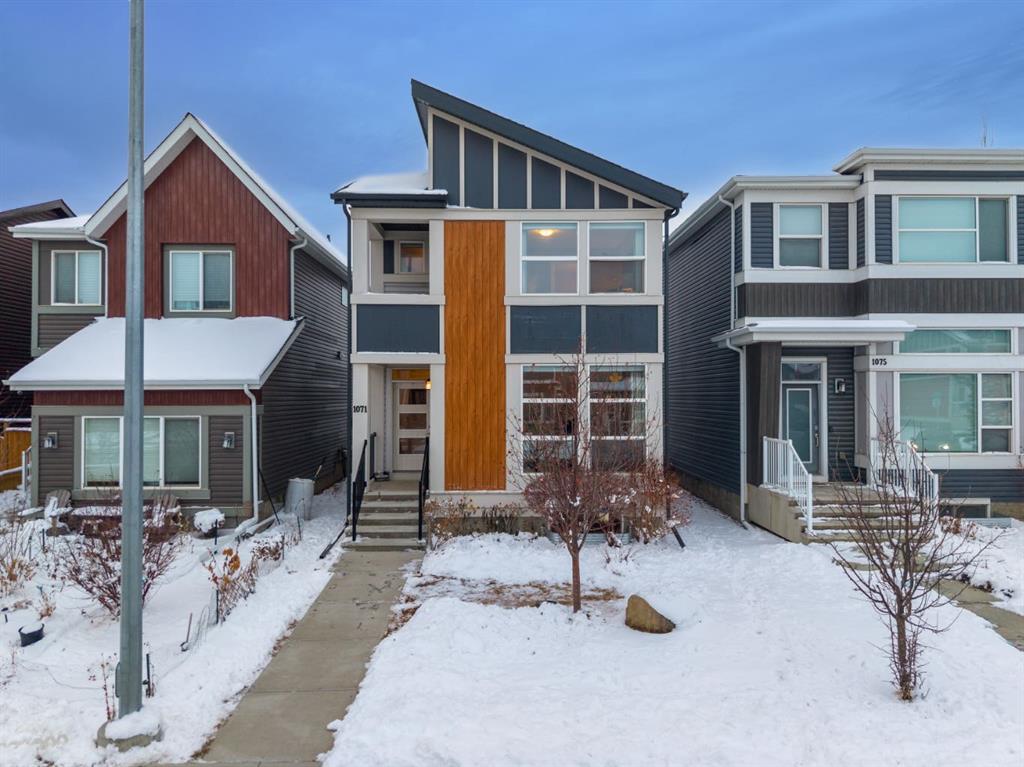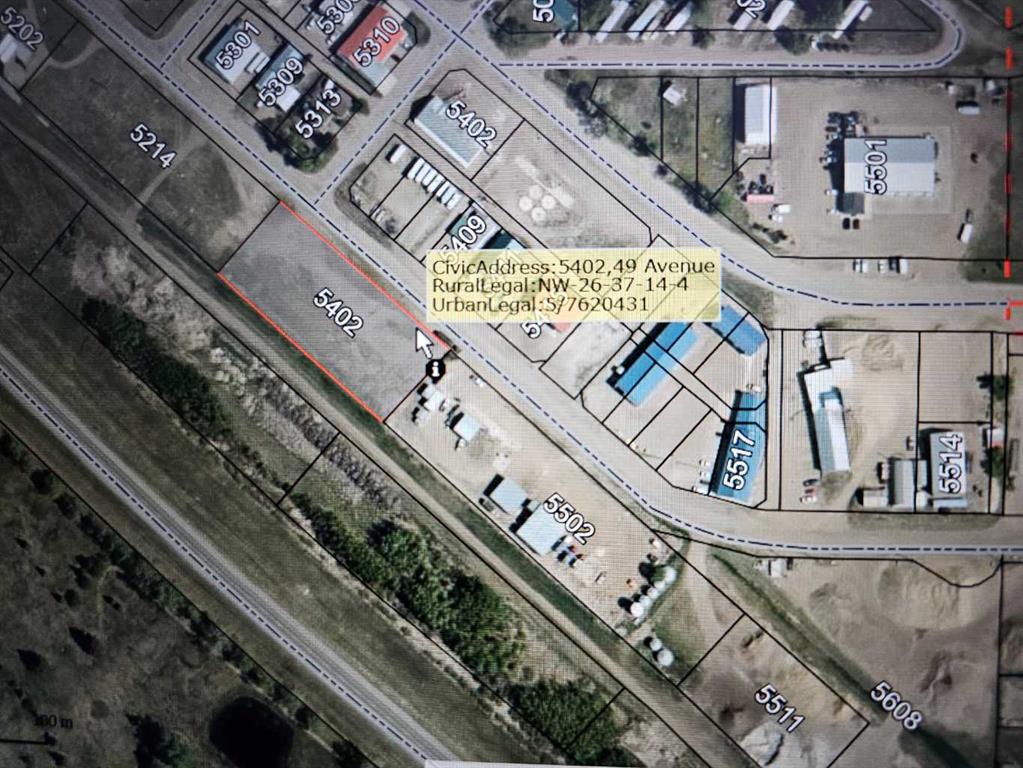482 Clydesdale Way , Cochrane || $699,900
Welcome to Heartland, a friendly community on the west side of Cochrane known for its walkable streets, established pathways, and access to parks and green spaces. Its location makes getting out of town quick and easy, with a short 15-minute drive to Ghost Lake and just 50 minutes to Canmore for weekend adventures. A future school site, multiple parks, including a new off-leash dog park and a pathway connecting Heartland to the trails leading to the ponds at Mitford and the Bow River round out the community.
This Daytona-built home offers over 3,000 sq ft of potential living space. The main floor features a bright front entry, a dedicated home office that’s perfect for working from home or main floor workout space, plus a large mudroom with a walk-through pantry. The kitchen is finished with white shaker cabinets, granite countertops, stainless steel appliances, a gas stove, and a big island that’s great for gathering with family and friends. The open layout keeps the main floor bright and welcoming, and the electric fireplace adds a cozy touch to the living room. You’ll also appreciate the air conditioning, new blinds throughout, and the upgraded 200-amp panel that’s ready for an EV charger or a future hot tub or sauna.
Upstairs, there’s a spacious bonus room at the front of the home with a potential to convert to a fourth bedroom if needed. The primary bedroom looks out over the greenspace and includes a large ensuite with a soaker tub, separate shower, and double vanity. Two more bedrooms with generous closets, a full bathroom (also with double vanity), and a conveniently located laundry room finish off the upper level.
The unfinished basement is ready for your ideas, with plumbing and radon rough-ins already in place. Out back, the yard backs onto a future school site with views of the Mount St Francis Hillside, offering extra space and long-term value. A great home in a great community, this one is definitely worth a look.
Listing Brokerage: Real Broker










