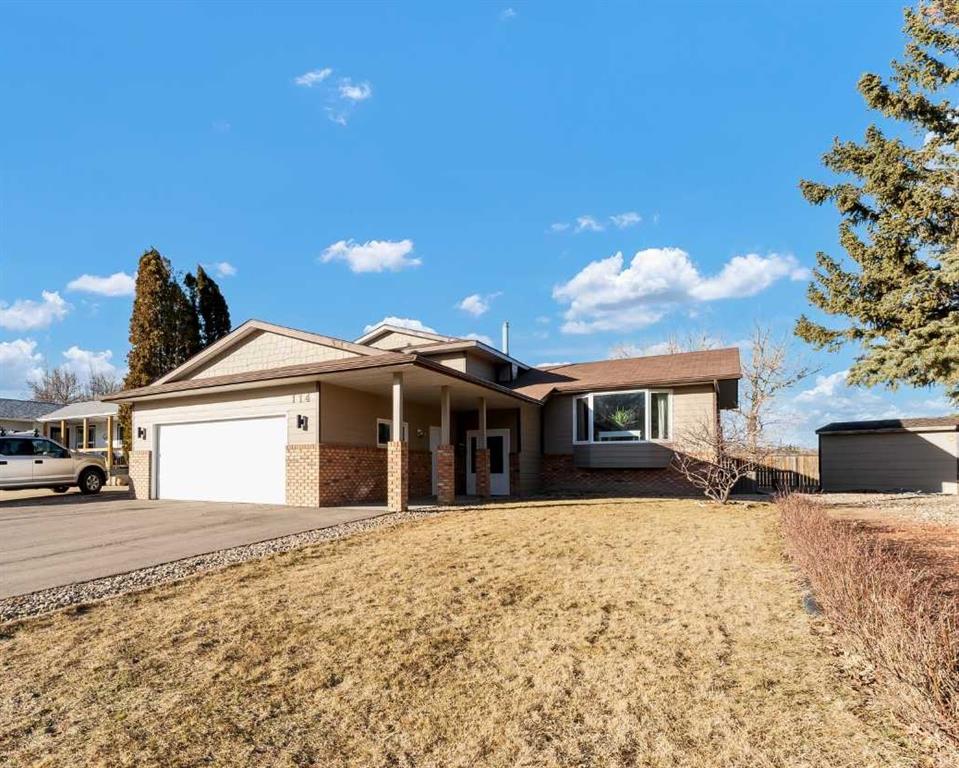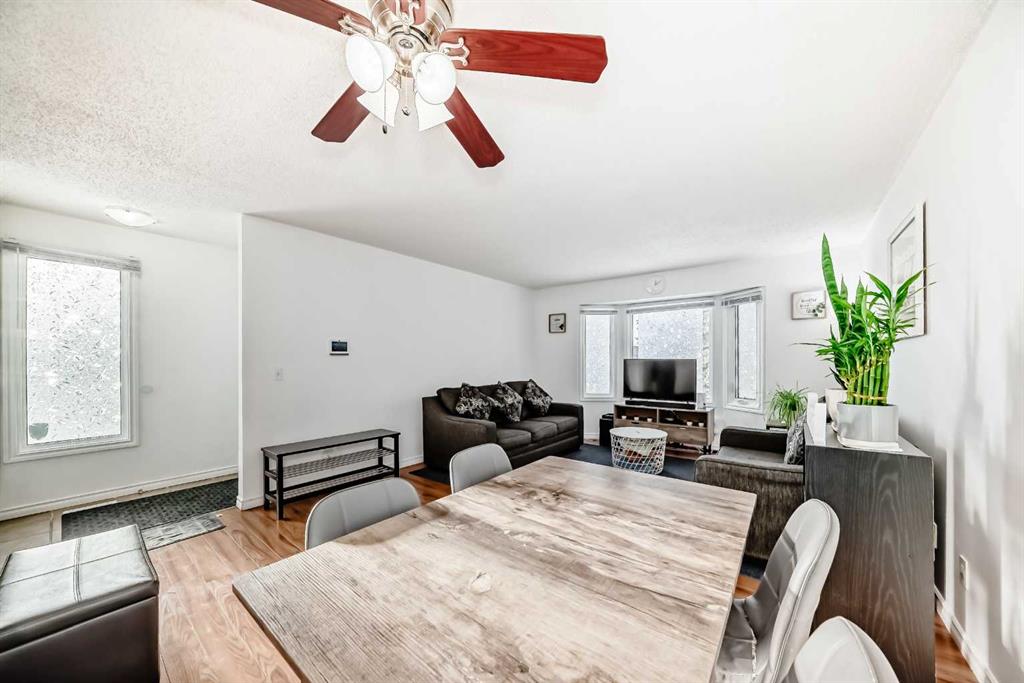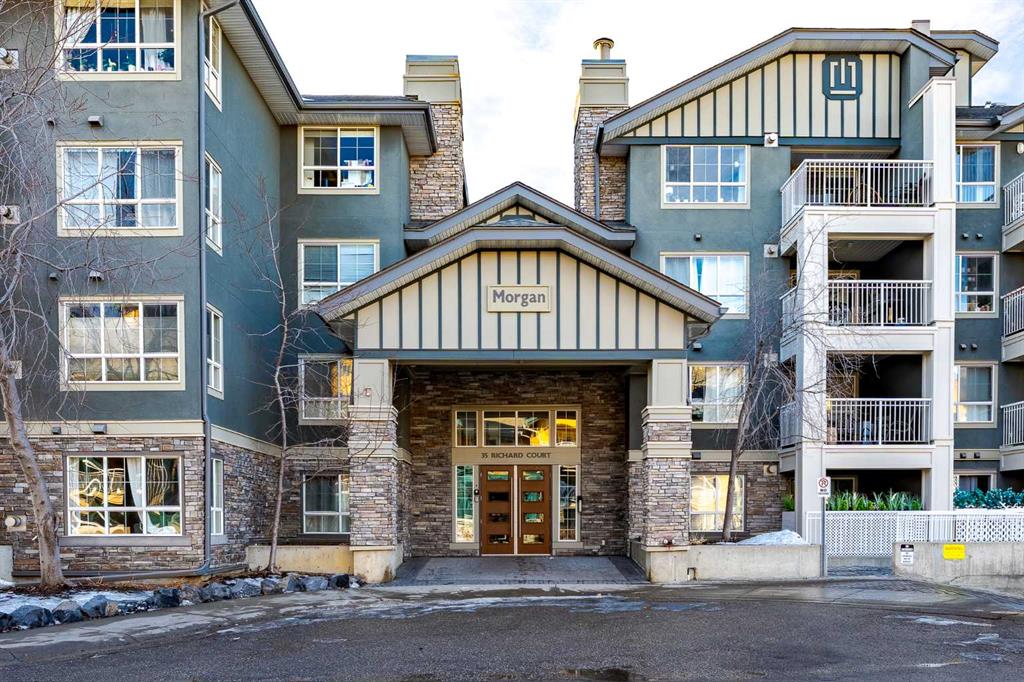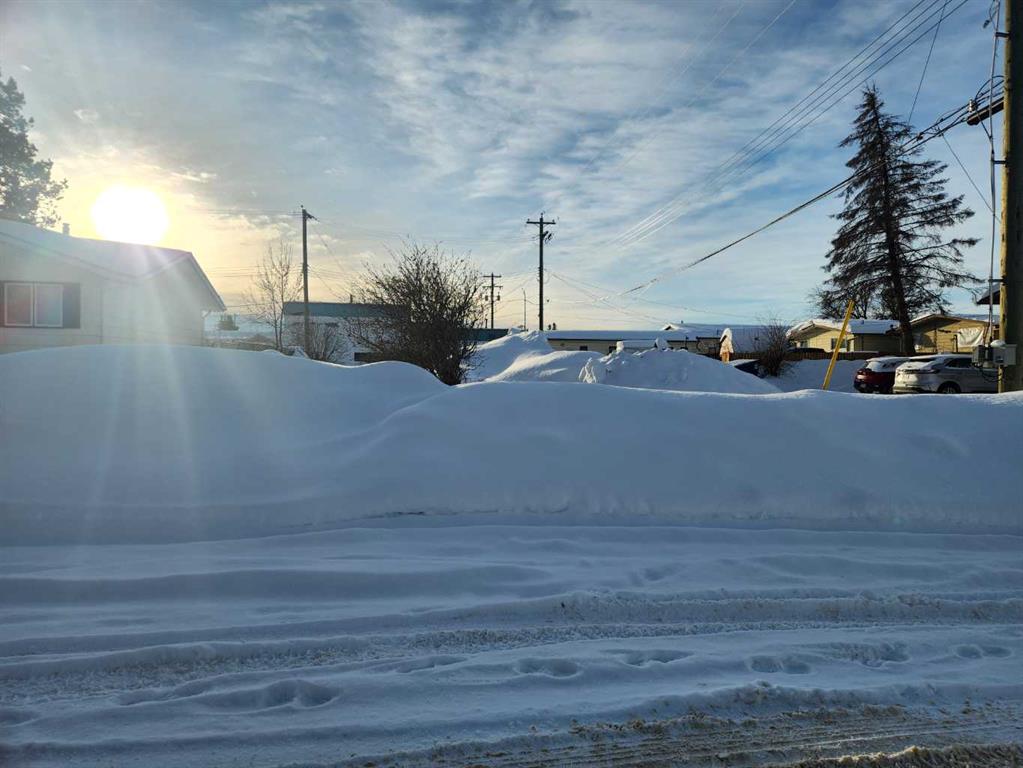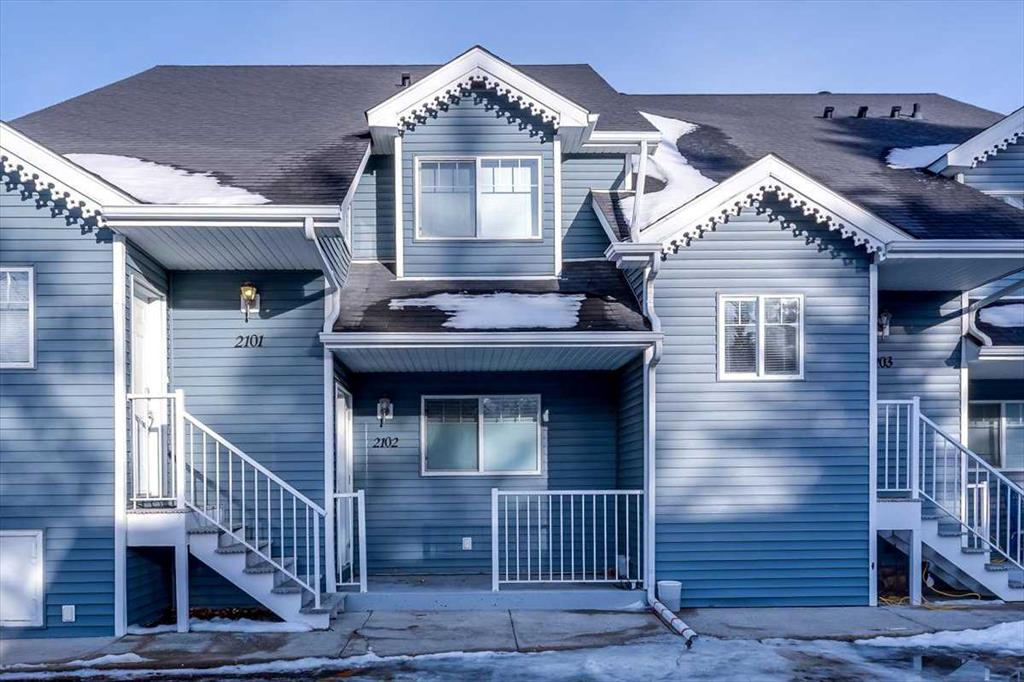2102, 5220 50A Avenue , Sylvan Lake || $249,900
Renovated ground-level end unit with a wheelchair-accessible front entry, ideally positioned on the outer buildings at the south end of the complex. This location 2 blocks from the beach offers a combination of privacy, ease of access, and excellent natural light.
The home features a well-designed 2-bedroom, 2-full-bath layout with recent improvements throughout, including updated vinyl plank flooring, new countertops, and new stainless-steel appliances . Practical upgrades such as New windows in dinning room and primary bedroom a new oversized hot water tank and new sump pump provide added confidence for buyers, while a beautiful refinished cabinetry and an aesthetic stone feature enhances the main living area with warmth and visual appeal. Extensive crawl space storage adds functionality
The primary bedroom includes a walk-in closet, and the second bedroom offers versatility for guests, workspace, or shared living. Outdoor enjoyment is offered from both a south-facing front deck and a north-facing newly painted patio door deck, allowing for sun exposure throughout the day.
Conveniently located near the Farmer’s Market, golf course, lakeshore shops, restaurants, beach access, and marina-area recreation, offering a walkable and lifestyle-oriented setting.
Well suited for year-round living, a seasonal retreat, or potential rental use, subject to condo bylaws (minimum90-day rental term). A thoughtfully updated, accessible home in a location that continues to attract interest.
Listing Brokerage: RE/MAX real estate central alberta










