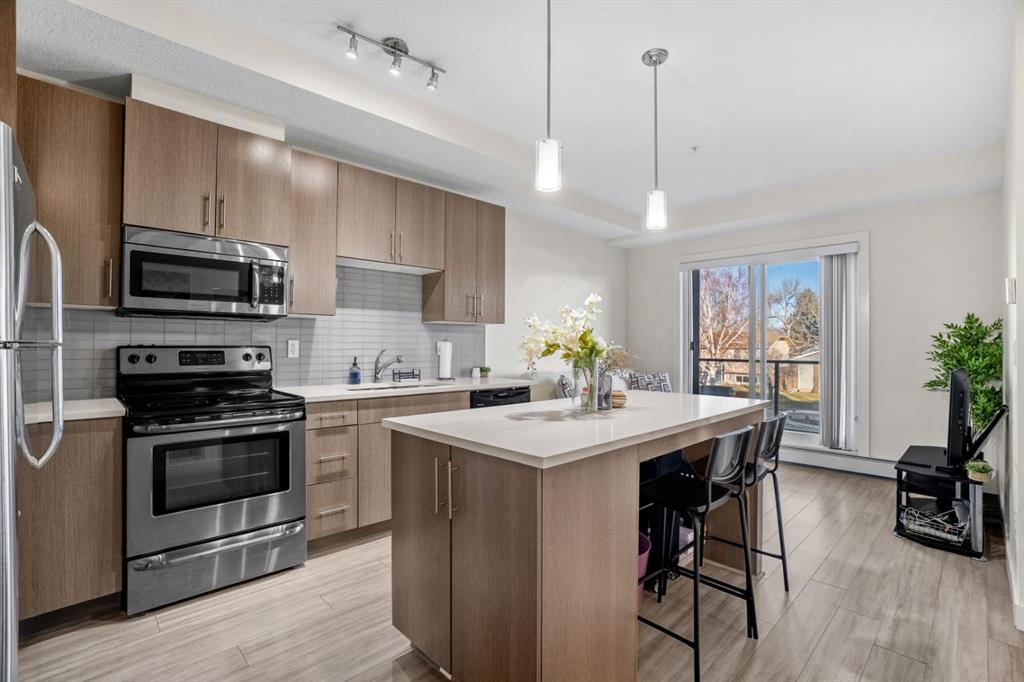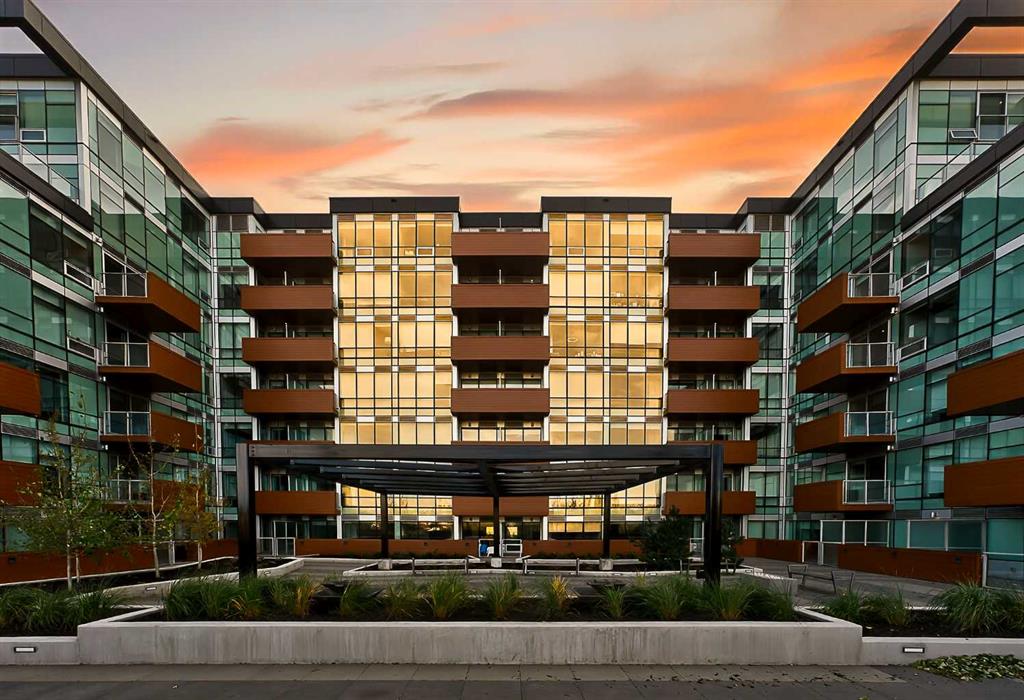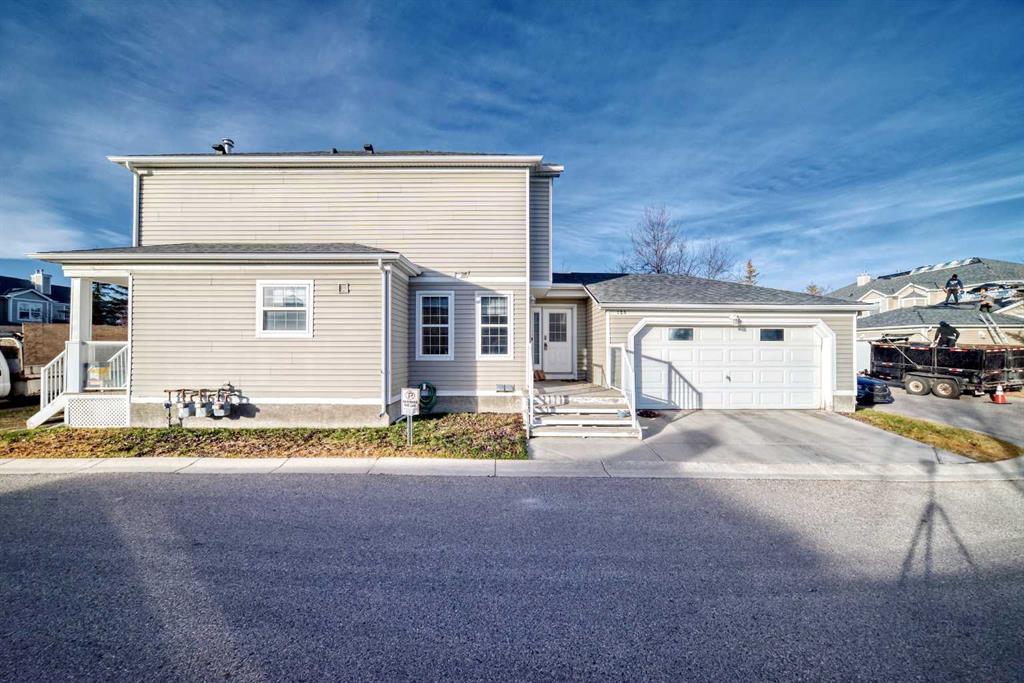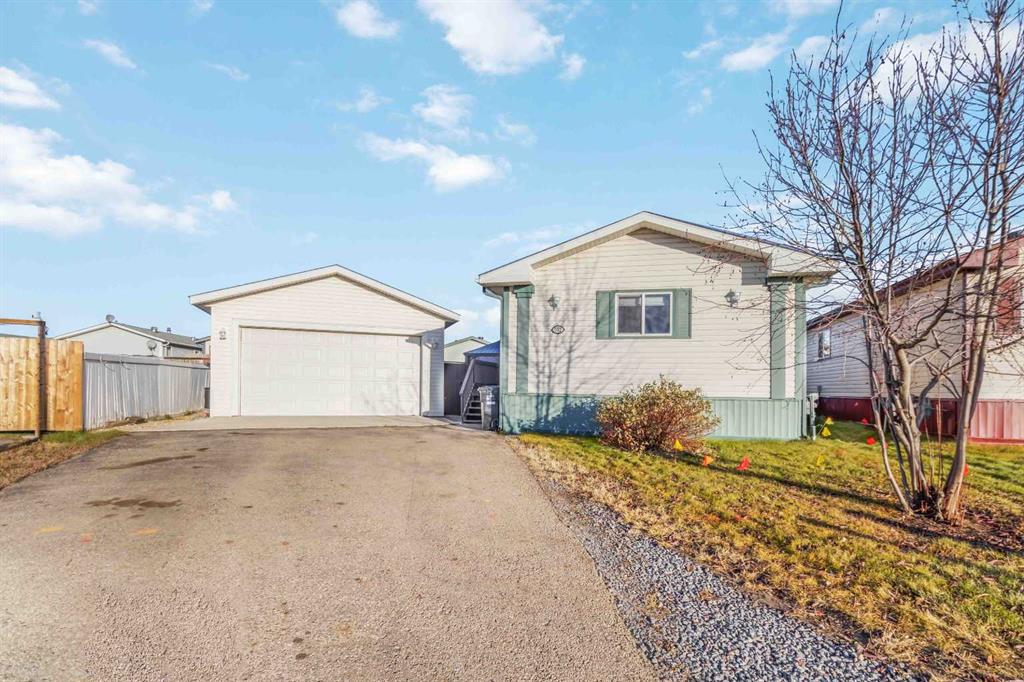201, 15233 1 Street SE, Calgary || $224,900
Move-in ready and full of natural light, this 1-bedroom, 1-bathroom condo in the highly sought-after lake community of Midnapore offers the perfect blend of comfort, convenience, and modern design. Whether you’re a first-time buyer, or investor, this bright and stylish home is the ideal opportunity to enjoy a low-maintenance lifestyle with year-round lake access. Inside, you’ll love the open-concept layout featuring 9-foot ceilings and large windows that create a spacious, airy feel. The modern kitchen is equipped with stainless steel appliances, quartz countertops, and a central island with seating, making it a great space for cooking, entertaining, or enjoying your morning coffee. The living and dining area flows seamlessly onto your private, east-facing patio—perfect for relaxing or barbecuing with the gas line hookup already in place. The privacy wall between balconies adds a nice sense of seclusion and comfort. The spacious bedroom offers generous closet space and large windows. You’ll also find in-suite laundry, keeping chores simple and convenient. Practical features include heated, titled underground parking, a separate titled storage unit, and pet-friendly policies that allow up to two cats or dogs (with board approval). This is one of the few affordable condos in a newer building in the area, offering fantastic value without compromise. Your monthly condo fees include heat, gas, water, and sewer, as well as the Midnapore Lake HOA fee, giving you full access to the lake and its incredible year-round amenities. Enjoy summer days swimming, kayaking, and paddle boarding, or take advantage of winter activities like skating and snowshoeing—all just steps from your front door. The location couldn’t be better—just a short walk to the CTrain station for quick access to downtown, and close to St. Mary’s University, Fish Creek Park, shopping, dining, and entertainment options. MidCity is a well-managed, pet-friendly complex offering exceptional value in one of Calgary’s most desirable lake communities. With a modern interior, secure parking, and full lake privileges, this home offers the perfect mix of urban convenience and outdoor lifestyle.
Listing Brokerage: CIR Realty




















