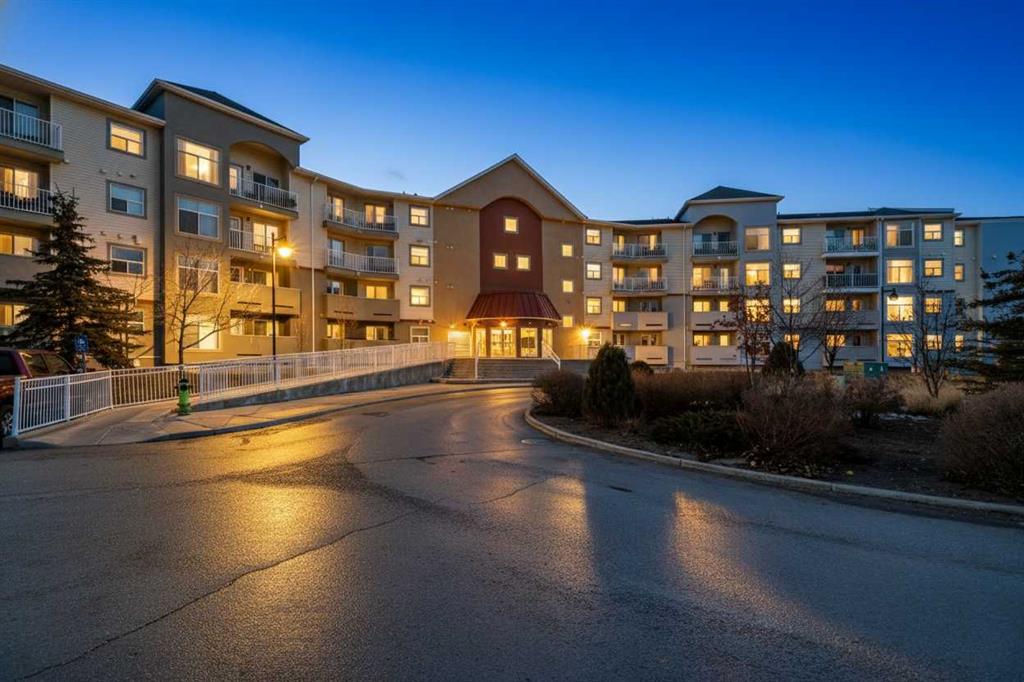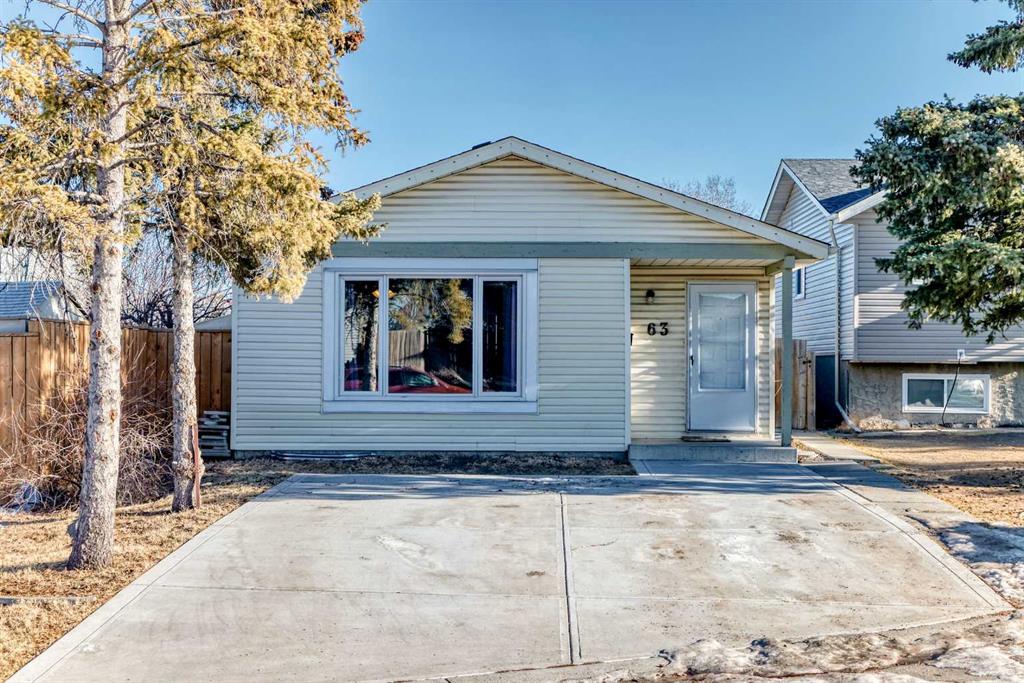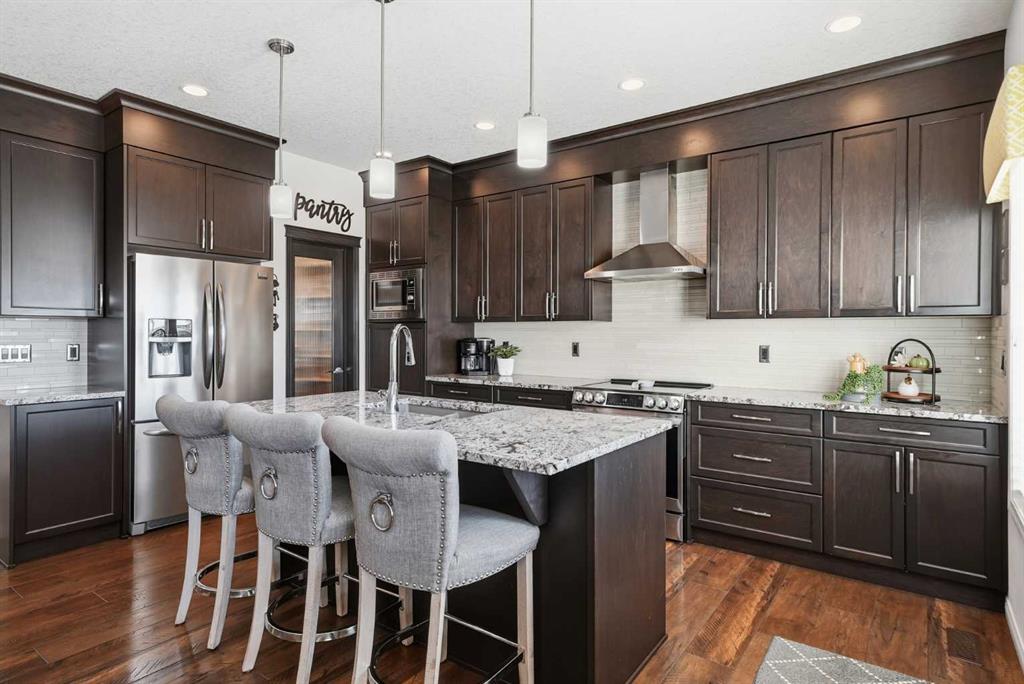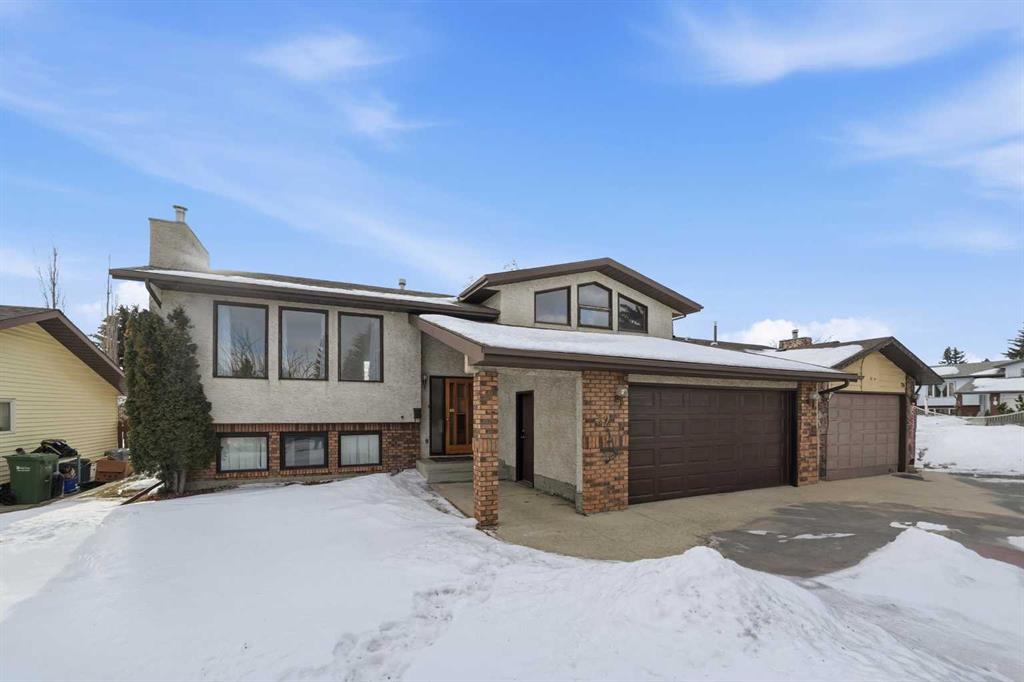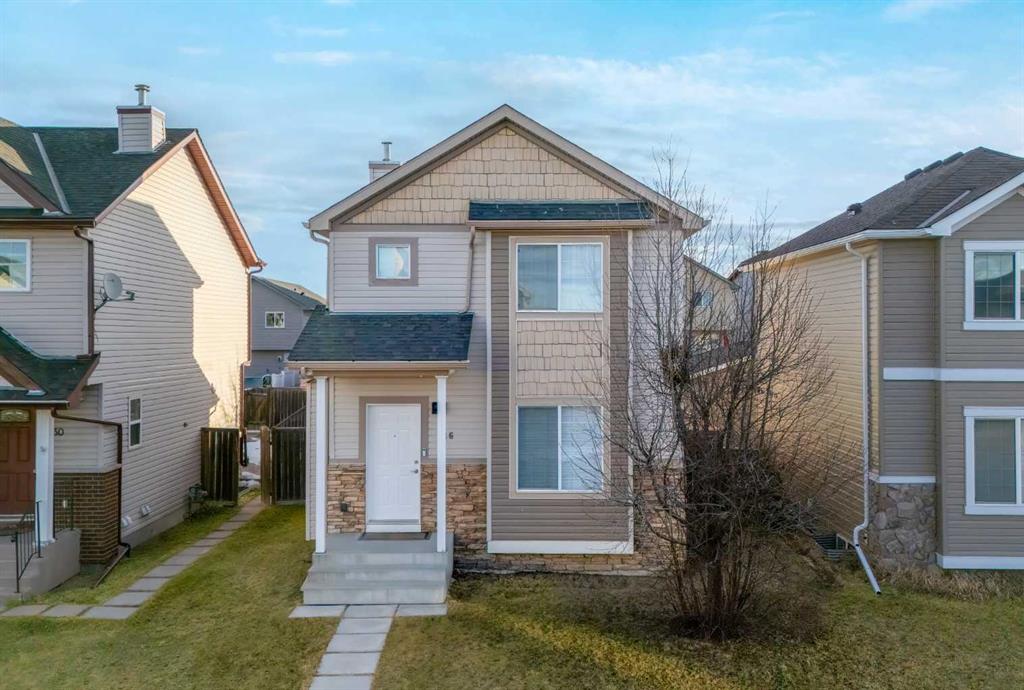60 Walden Parade SE, Calgary || $730,000
This former Excel showhome has been impeccably maintained, offering a rare blend of elevated design, thoughtful functionality, and family-friendly living. With classic curb appeal, mature trees, irrigation, an extended composite deck, and higher fencing, the exterior is both polished and private. Inside, the home showcases 9’ main-floor ceilings, wide-plank engineered hardwood, ceramic tile, upgraded shutter blinds throughout, and striking wrought-iron railings - details that reflect true quality. The gourmet kitchen anchors the main floor, featuring upgraded cabinetry & mouldings, gorgeous stone countertops, large island w/ undermount sink, stainless steel appliances (newer stove & fridge w/ water/ice), and a walk-through pantry with custom built-ins - perfect for both entertaining and busy family life. The living room is warm and inviting with large windows, and features a stunning fireplace. The main floor is finished with a mudroom (with custom built in), 2pc bath removed from all living spaces, handy closets & a generously sized dining area. Heading upstairs you\'ll notice a stunning skylight, and how the floorplan is thoughtfully designed with families in mind. A bright bonus room with vaulted ceilings, 2 generously sized bedrooms each with walk-in closets, a full 4-piece bath, and a built-in workspace ideal for homework or working from home. The primary retreat feels like a private escape, with an upgraded tray ceiling, walk-in closet, and a spa-inspired 5-piece ensuite with a separate water closet. Upstairs is complete with a laundry room w/ additional storage. Downstairs, the fully finished basement adds exceptional versatility with a spacious rec room featuring additional baseboard heat, a 4th bedroom, a 3-piece bath, and ample storage. Additional upgrades include air conditioning, heated garage, Vacu-Flo system, recessed lighting, added trees in the backyard, and surround-sound wiring throughout the main and upper floors. Ideally located steps from a large park and green space, and offering quick access to Mcleod Trail and Stoney Trail, this home delivers showhome-quality finishes, everyday comfort, and an exceptional setting for growing families who appreciate refined living.
Listing Brokerage: CIR Realty










