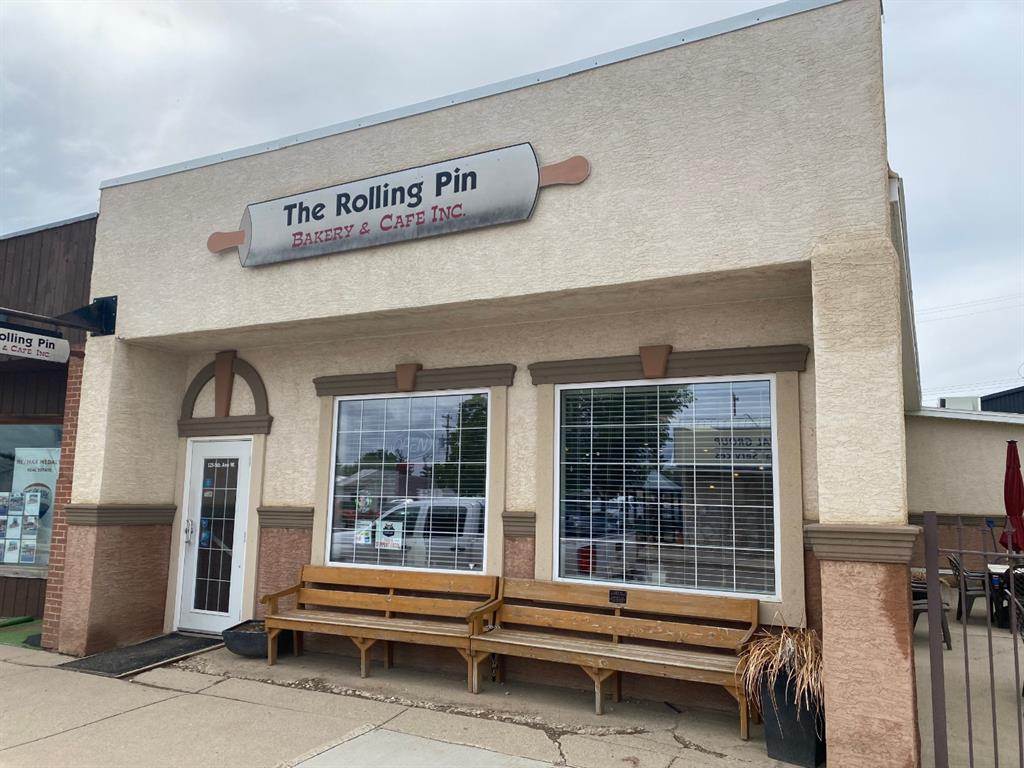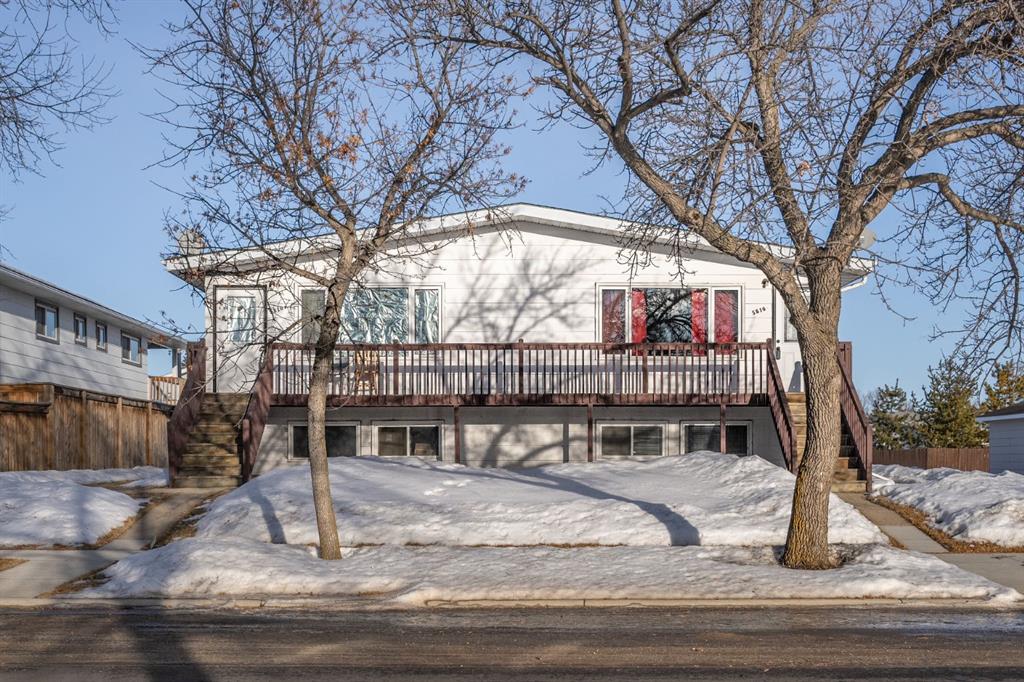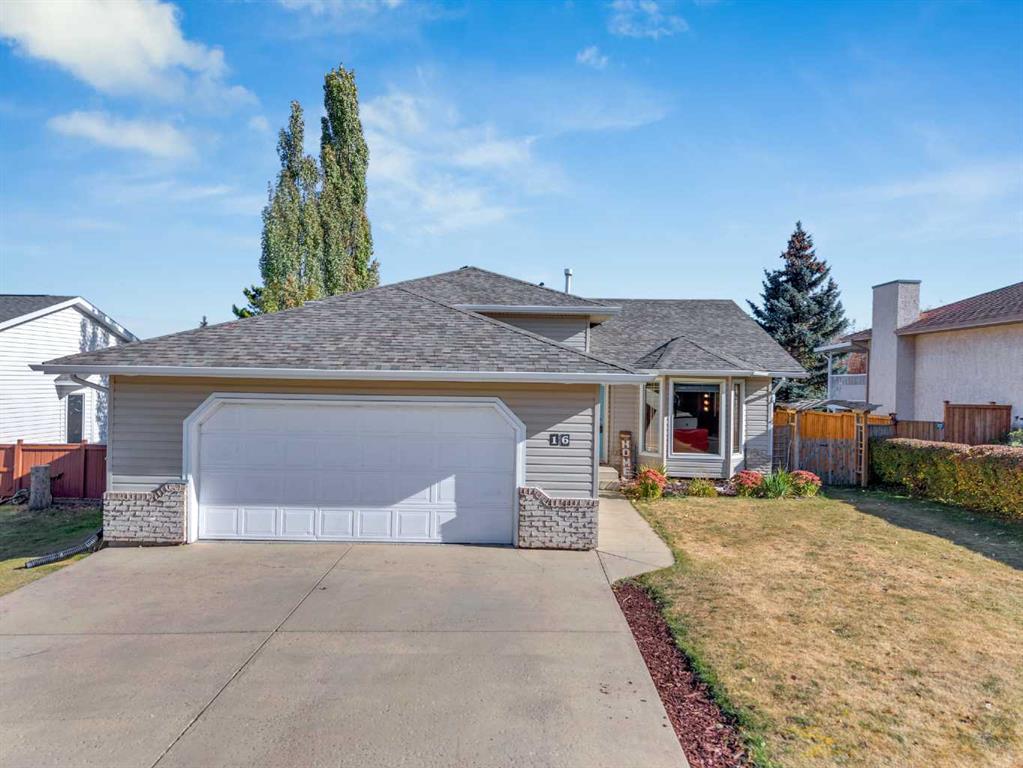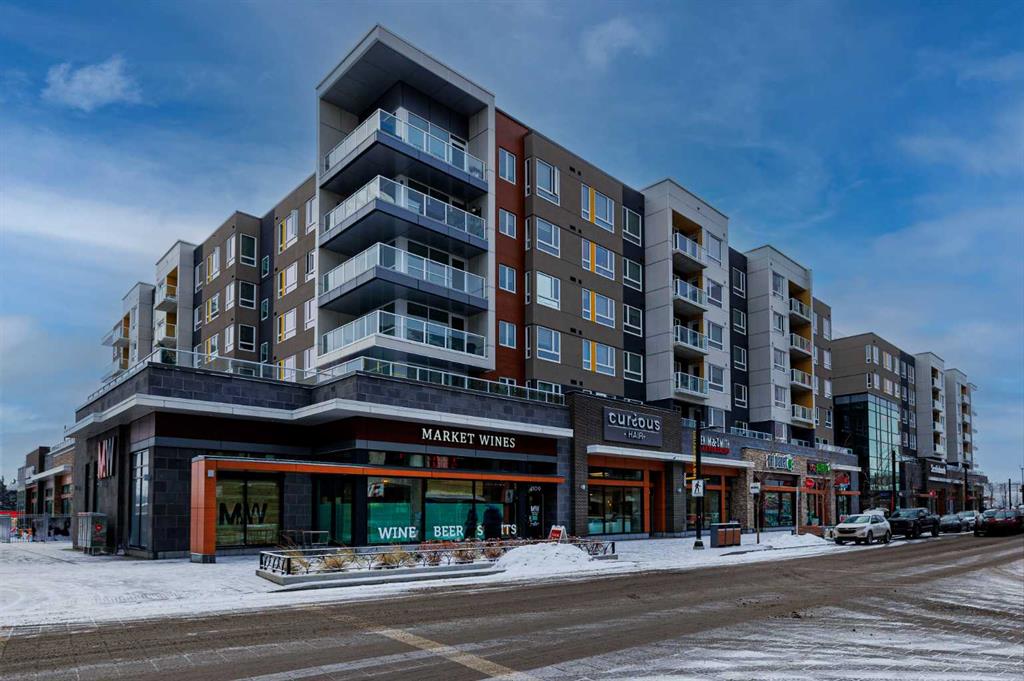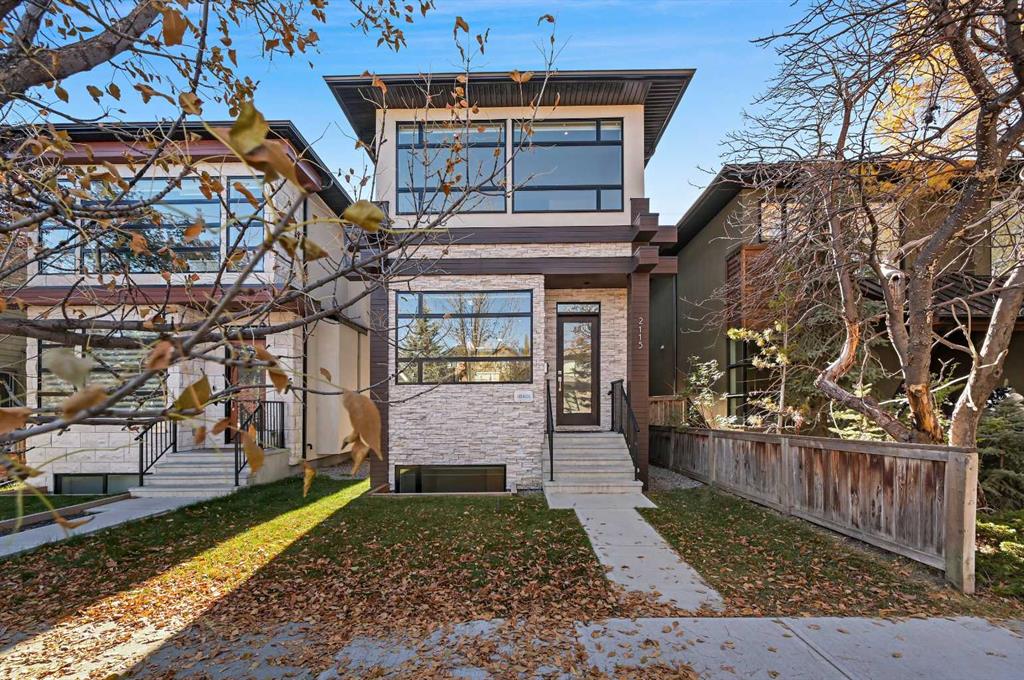418, 4138 University Avenue NW, Calgary || $369,900
Welcome to this stylish 1-bedroom condo located in the vibrant and highly desirable University District, offering modern living in one of the city’s most dynamic and walkable communities. Situated in the sought-after August building, this home combines contemporary design, thoughtful functionality, and exceptional location. The open-concept layout is highlighted by modern finishes and clean architectural lines, creating a bright and inviting living space. The well-appointed kitchen features sleek cabinetry, quality appliances, and ample counter space, flowing seamlessly into the living and dining areas—perfect for both everyday living and entertaining. Large windows bring in abundant natural light and lead out to the oversized deck, an ideal spot to relax, host guests, or enjoy outdoor living in an urban setting. The spacious bedroom offers a comfortable retreat with a generous walk in closet, while the stylish bathroom complements the home’s modern aesthetic. Added conveniences include in-suite laundry and in-suite storage, providing practicality without compromising design. This unit also comes with a titled underground parking stall, secured underground storage locker, and the peace of mind that comes with a well-maintained, secure building. The August building is known for its contemporary style and prime location within University District. Enjoy unparalleled access to restaurants, cafés, grocery stores, HOT YOGA (my first choice!), fitness studios, parks, and transit, all just steps from your door, along with proximity to the University of Calgary, Foothills Medical Centre, and Alberta Children’s Hospital. The Bow River pathway system is a short walk from the University District. And whether you’re a professional, student, or investor, this beautifully designed condo offers a low-maintenance lifestyle in one of the city’s most exciting communities.
Listing Brokerage: RE/MAX First










