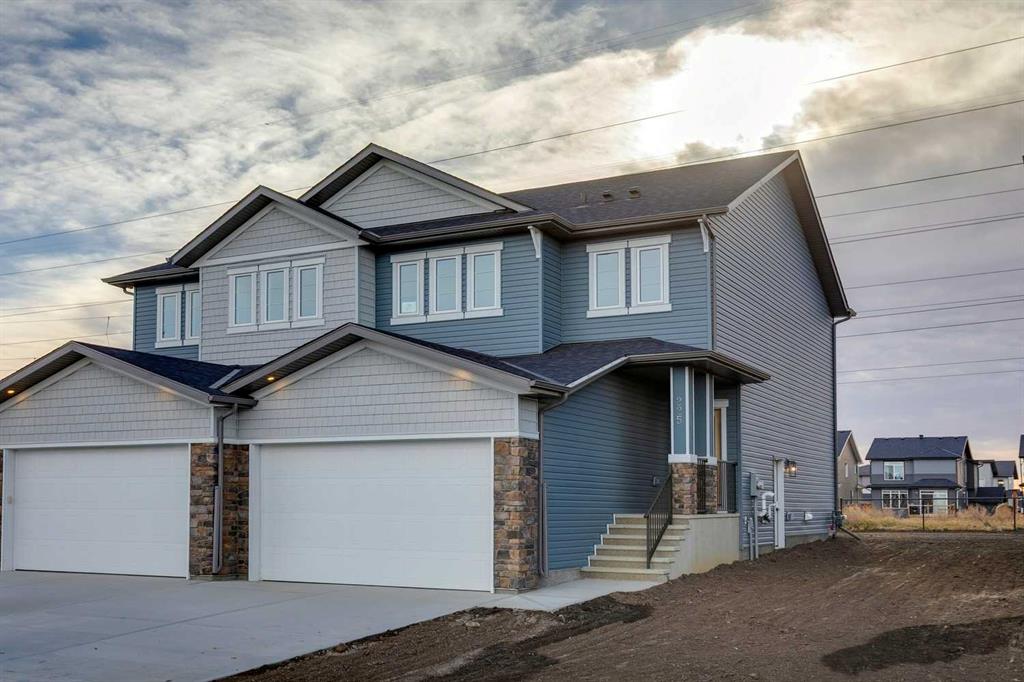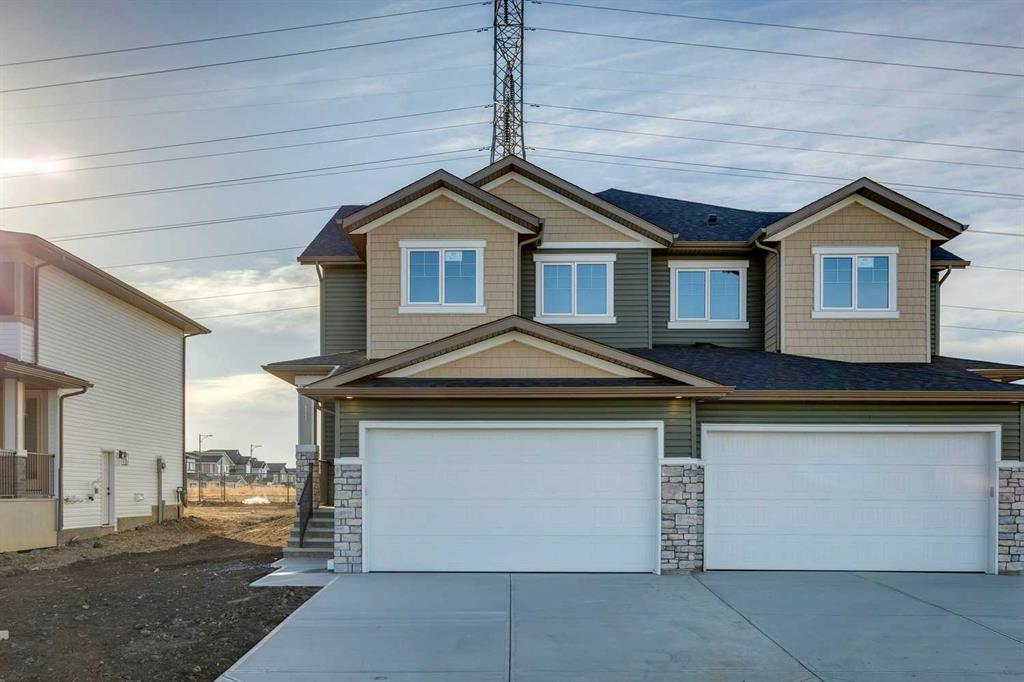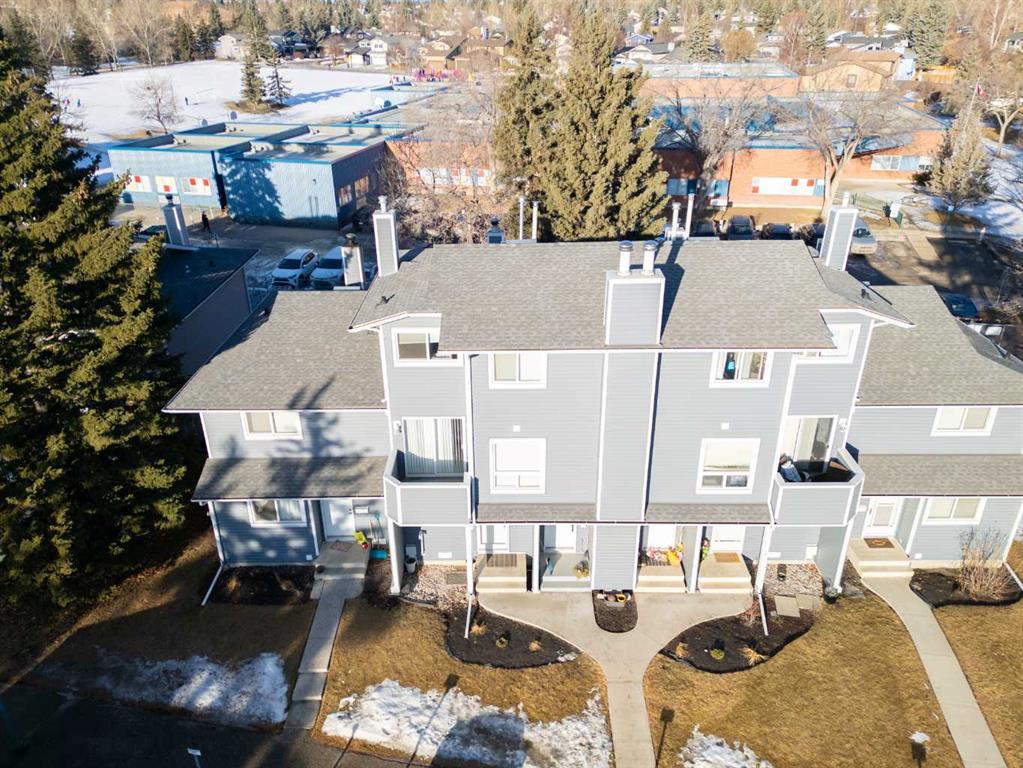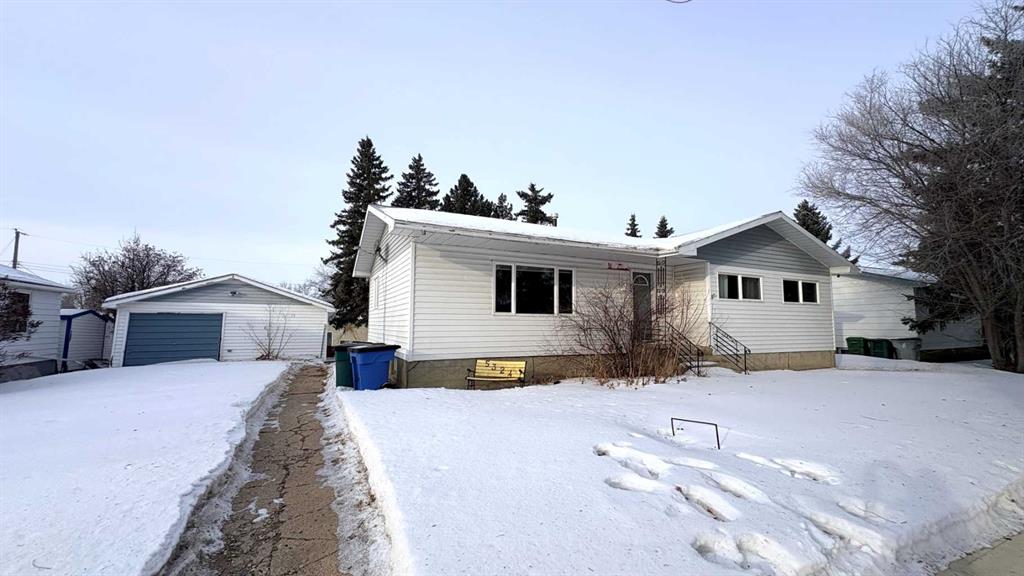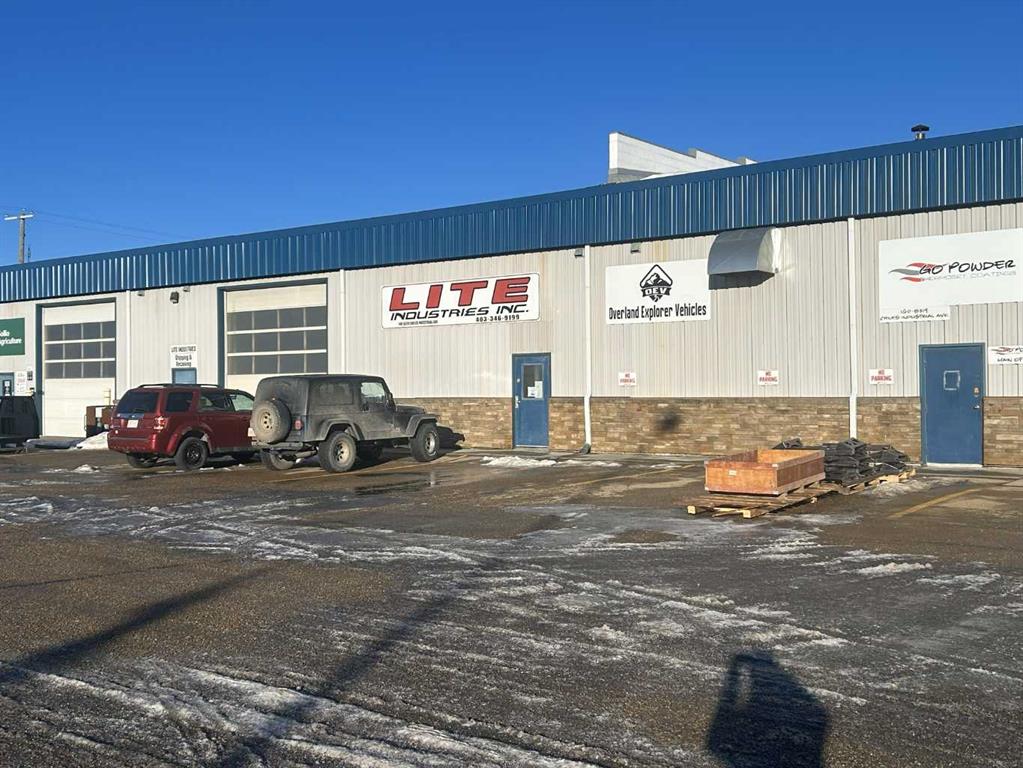225 Dawson Wharf Road , Chestermere || $591,800
LUXURY LIVING | THE NADIA BY BROADVIEW HOMES | 1,635 SQFT | FRONT ATTACHED DOUBLE GARAGE | DESIGNER FINISHES THROUGHOUT
Welcome to The Nadia — a stunning, brand-new half duplex by the acclaimed Broadview Homes, offering 1,635 sqft of beautifully designed living space with an emphasis on style, comfort, and functionality. From the moment you step inside, you\'re greeted by a bright and airy open-concept layout enhanced by soaring 9’ ceilings on both the main floor and basement, wide plank flooring, and large windows that flood the home with natural light. The chef-inspired kitchen is a true highlight, featuring granite countertops throughout, ceiling-height cabinetry, a walk-in pantry, and a premium stainless steel appliance package, including a gas range, hood fan, and built-in microwave. Perfect for entertaining or everyday living, the kitchen flows seamlessly into the spacious dining and living areas. Upstairs, you\'ll find three generous bedrooms, including a sophisticated primary bedroom with a walk-in closet and private ensuite. A well-placed bonus room provides the ideal space for a home office, media room, or play area, while convenient upper floor laundry adds everyday ease. Additional upgrades include a 200 AMP electrical panel, granite countertops in all bathrooms, and a front-attached double garage with full driveway. With exceptional craftsmanship and thoughtful design, The Nadia offers a truly elevated living experience — combining modern luxury with everyday practicality
Listing Brokerage: RE/MAX Crown










