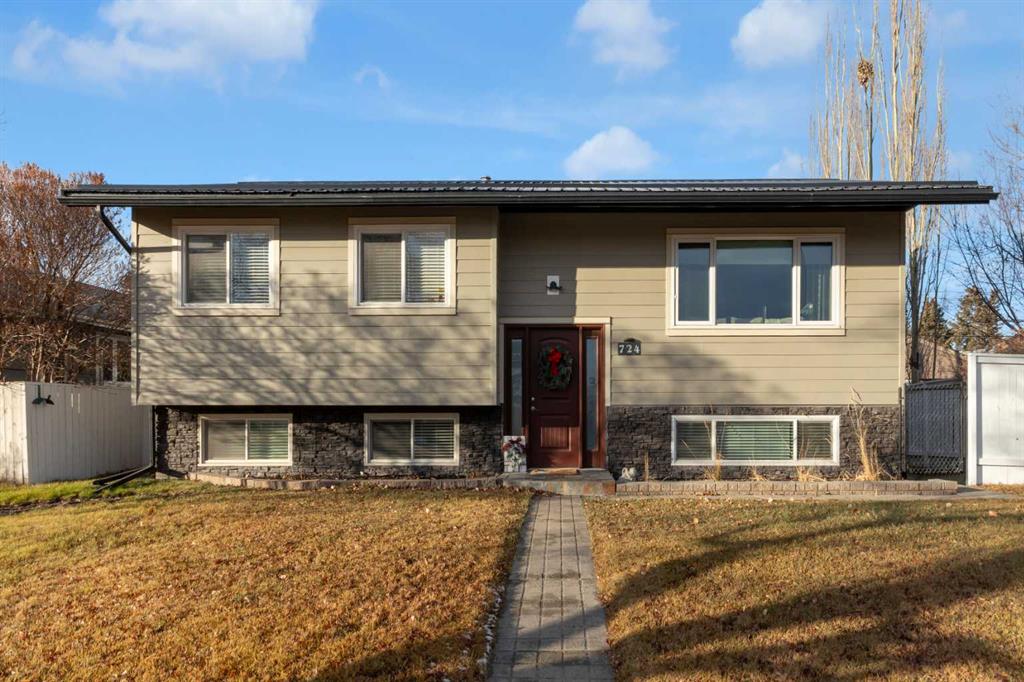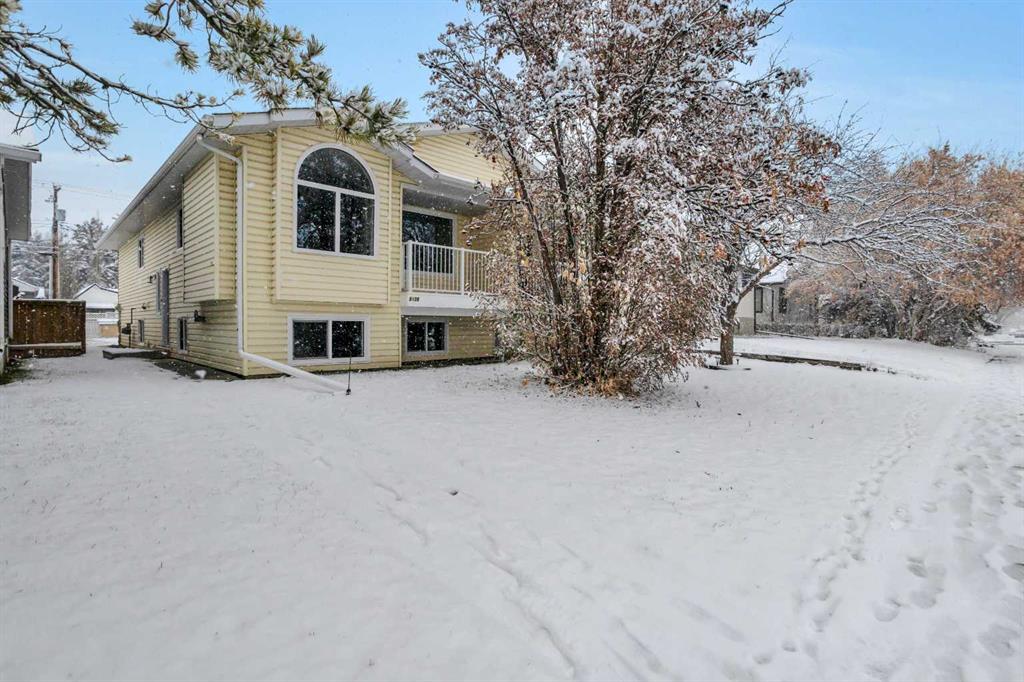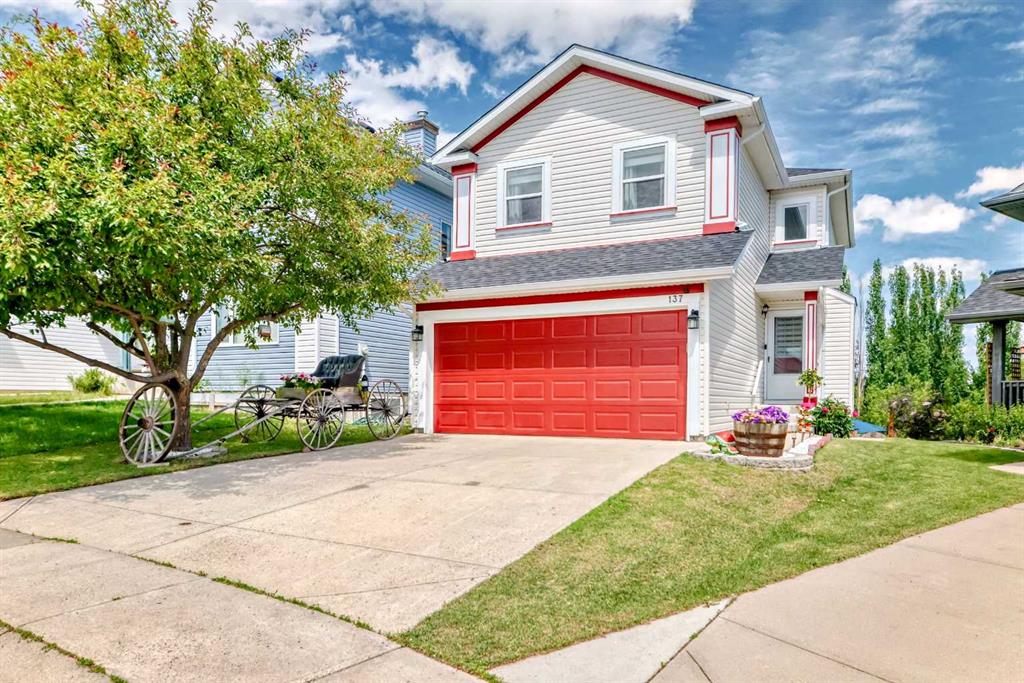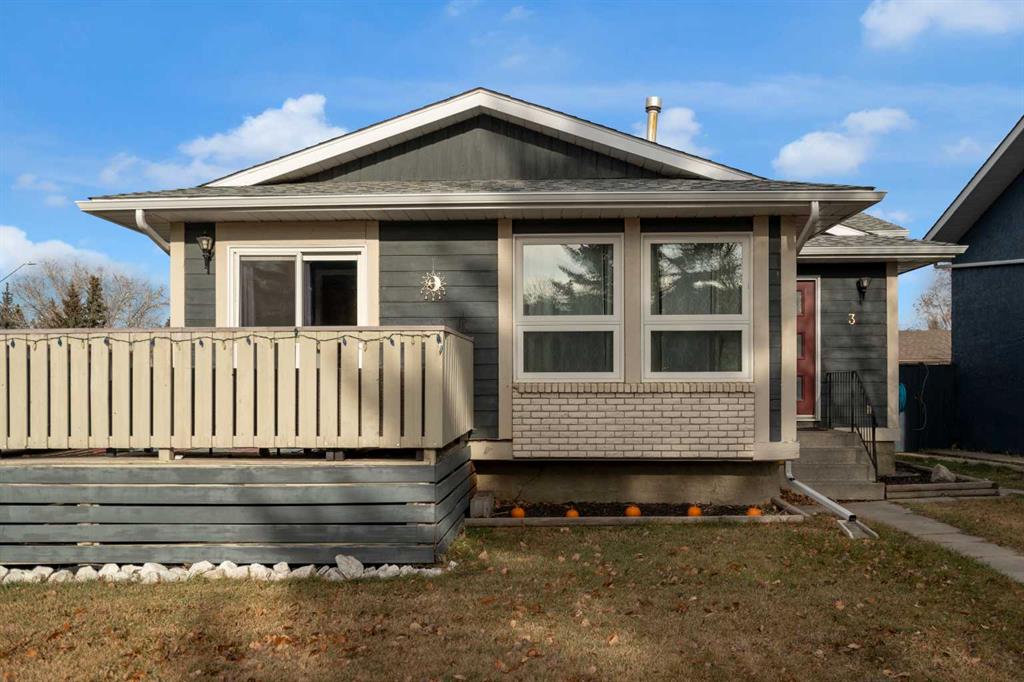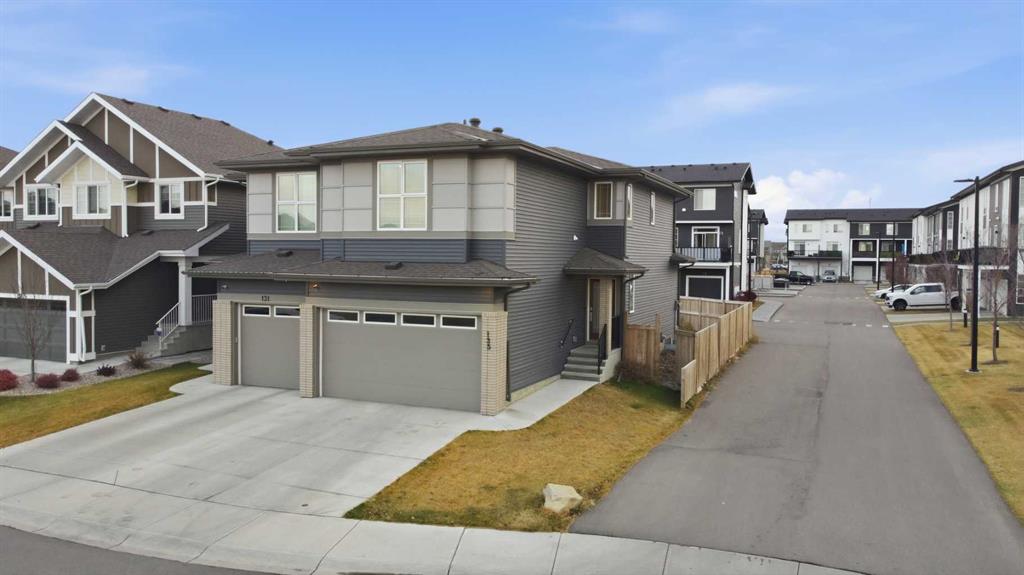724 Mapleton Drive SE, Calgary || $749,900
Welcome to Maple Ridge - a beautifully cared-for home in one of Calgary’s most sought-after established communities. Sitting on an impressive 60\' x 110\' lot, this property features thoughtful upgrades, bright living spaces, and an unbeatable location close to schools, parks, and everyday amenities. The main floor offers a warm, functional layout with three bedrooms, including a bright primary suite with an updated 2-piece ensuite. A spacious living room with oversized windows, a generous dining area, and a refreshed kitchen overlooking the large backyard and oversized double garage complete the space. Downstairs, you’ll find an exceptional primary retreat, featuring an expansive layout and a stunning and functional oversized walk-in closet - a true private sanctuary. A full bathroom and large rec space finish off this exquisite lower level. This home has seen significant exterior updates, including Hardie board siding, metal roofing, updated soffits and fascia, and an insulated, drywalled oversized garage. Additional upgrades include a new furnace (2025), A/C, central vacuum system, and a hot water tank (approx. 10 years). The location is second to none - steps to Maple Ridge Elementary, R.T. Alderman Jr. High, the Community Centre, outdoor rinks, tennis courts, and endless green spaces. You\'re also minutes to two LRT stations, South centre Mall, Trico Centre, the Bow River pathway, and multiple off-leash parks, with quick access to Deerfoot, Blackfoot, and Macleod Trail. A wonderful opportunity to own a well-maintained home in a truly prime location. Don’t miss it!
Listing Brokerage: CIR Realty










