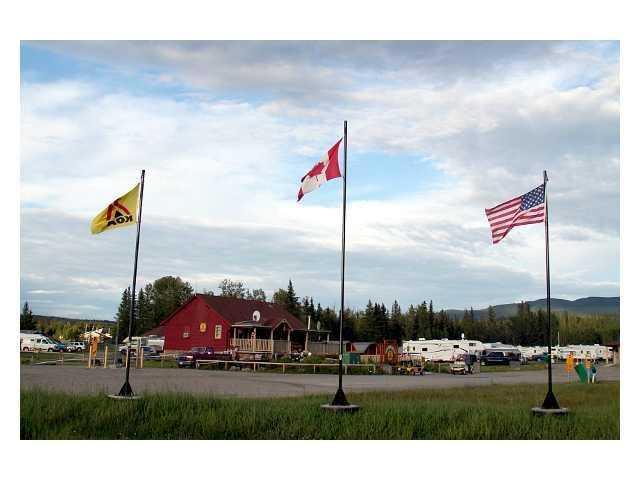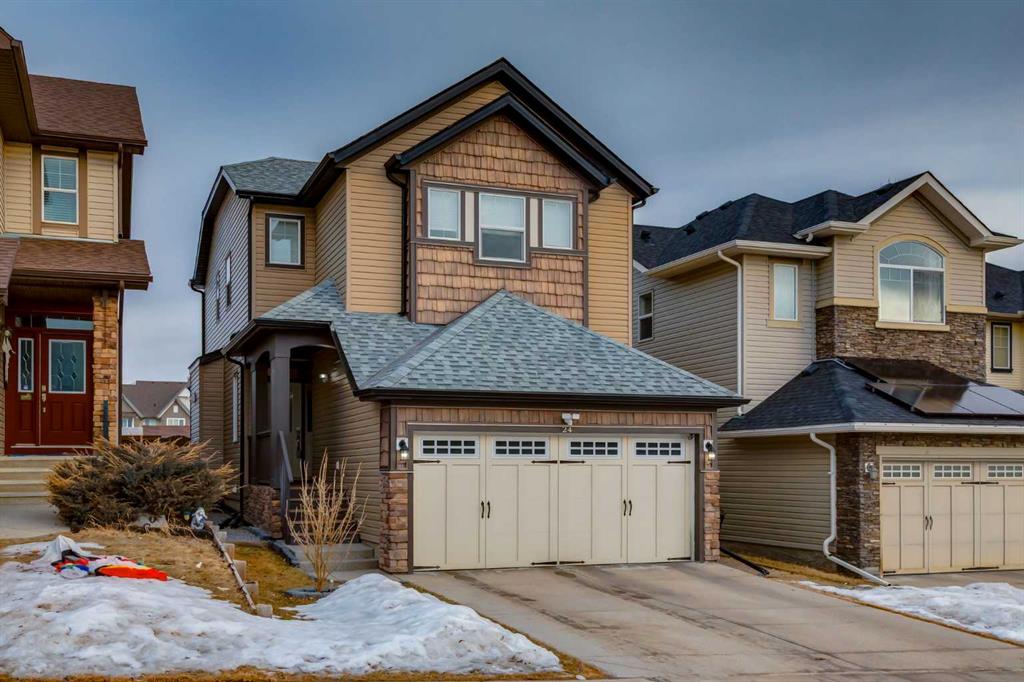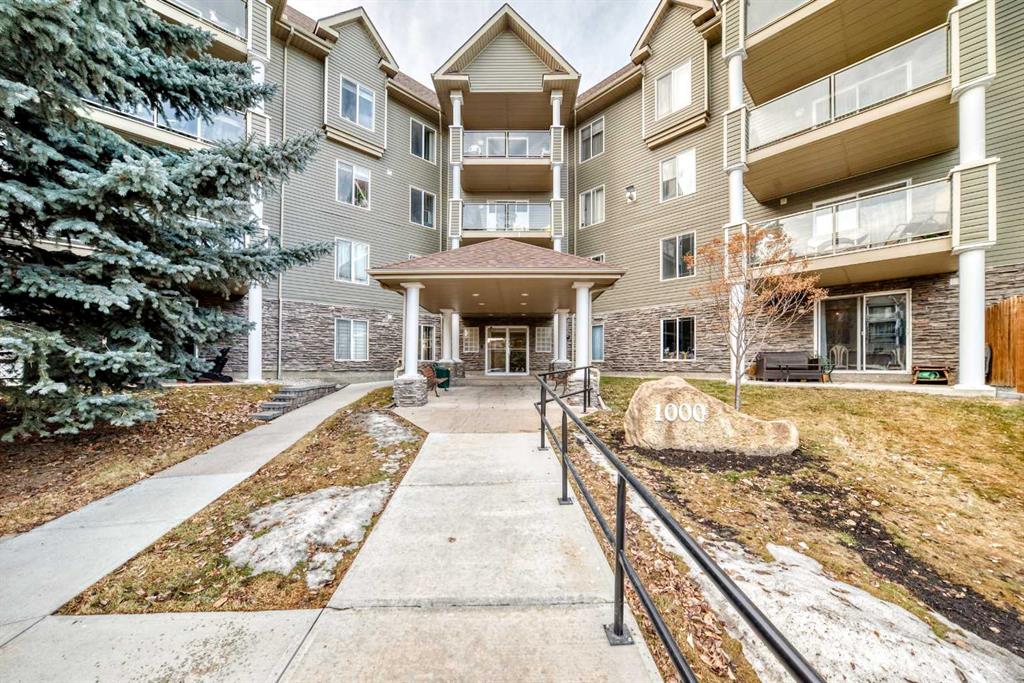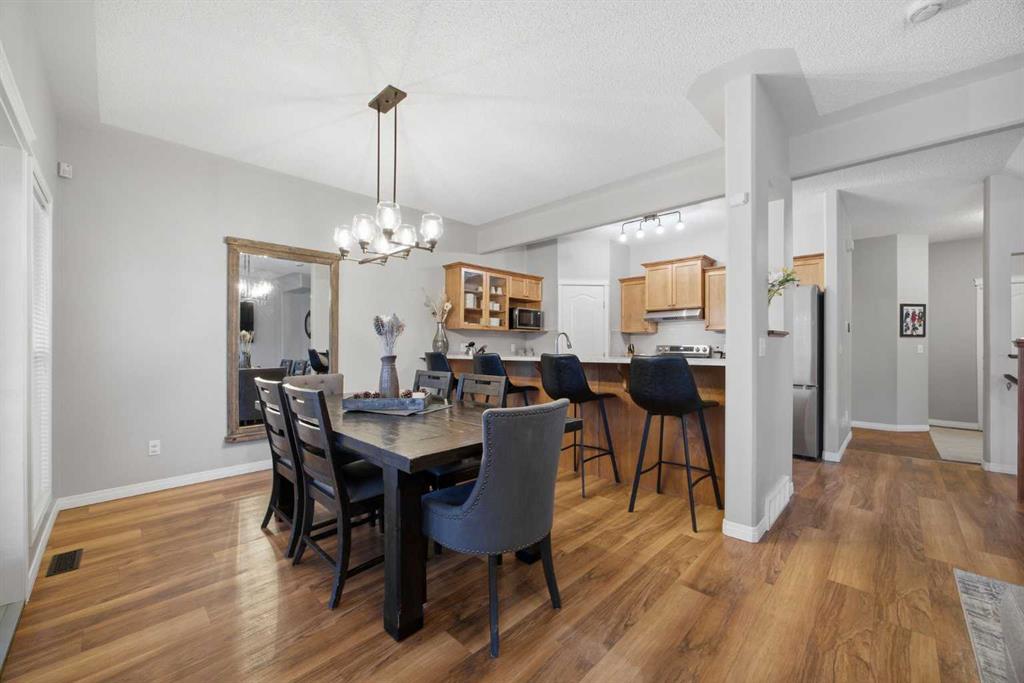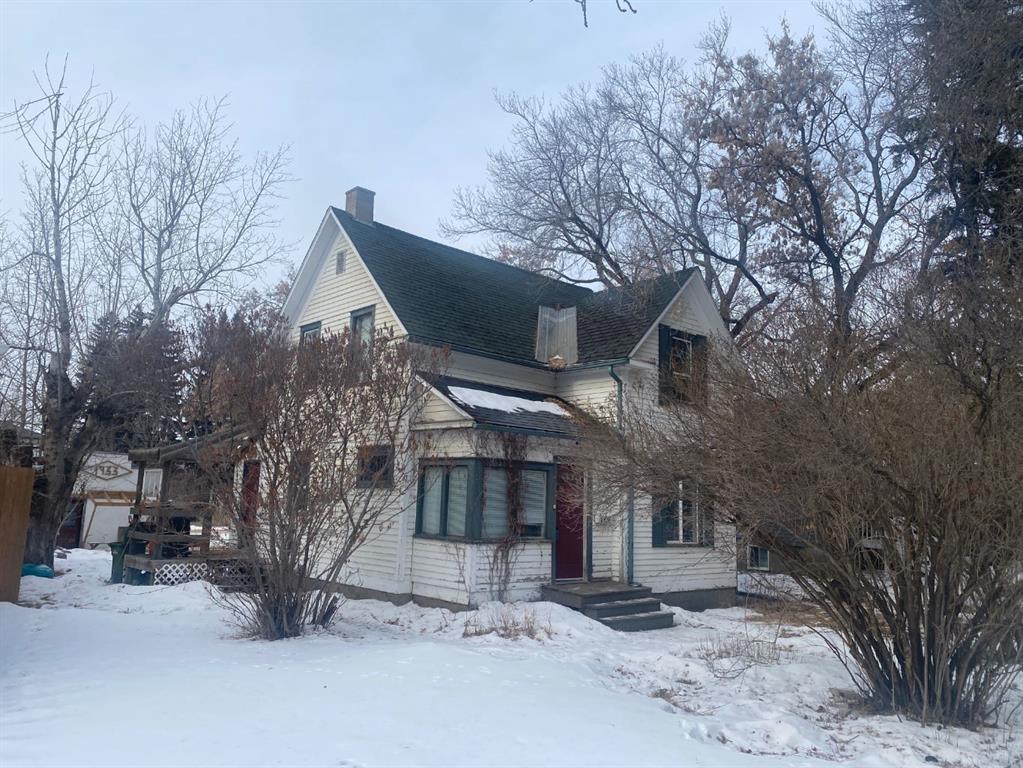24 Silverado Saddle Court SW, Calgary || $714,900
This immaculate, renovated, turnkey home is better than new. Set on a cul-de-sac with expansive green space behind, it welcomes you inside with 9-foot ceilings and large windows that offer sweeping views of your backyard and beyond. The NEW Legacy kitchen features full-height Alder wood, soft-close cabinets, a pantry with rollout shelves, quartz countertops, a newer gas stove, and stainless-steel appliances. There are 3.5 updated bathrooms, each with quartz vanities, new sinks, and refinished cabinetry. Throughout the house you\'ll find fresh paint, upgraded lighting, new window treatments, new carpet & central air conditioning. Outside you\'ll find recently replaced shingles, siding, and composite deck with glass railing. The exterior trim has been freshly painted, and the fence is newly stained for a crisp look. The open and functional layout flows from the stylish kitchen to the spacious, dedicated dining area and comfortable living room, which boasts a resurfaced tile gas fireplace. A generous back entry includes a large coat closet and direct access to the double attached garage with amazing attic storage. The welcoming foyer, highlighted by soaring ceilings, greets guests, and a newly updated half bath is thoughtfully located away from the main living spaces. Upstairs offers plush new carpet, laundry room, a dedicated computer nook, a renovated four-piece bathroom, and two spacious secondary bedrooms—one of with a walk-in closet complete with closet organizer. The primary suite includes an updated five-piece ensuite with dual sinks, soaker tub, a separate shower, & private water closet. The walk-in closet is generous and is adorned with an organizer. The bright, fully finished basement features egress windows, a lovely three-piece bathroom with walk-in shower, a wet bar, built-in cabinetry, and a spacious family room. This area could easily be converted to a huge 4th bedroom with built in cabinet area converted to a closet. The perfect teenager retreat or guest quarters. This home is close to three schools, shopping, restaurants, coffee shops, and professional services, with quick access to Stoney Trail and plenty of walking and biking paths. Spruce Meadows is just moments away. Embracing the Silverado lifestyle means enjoying both convenience and nature every day!
Listing Brokerage: RE/MAX First










