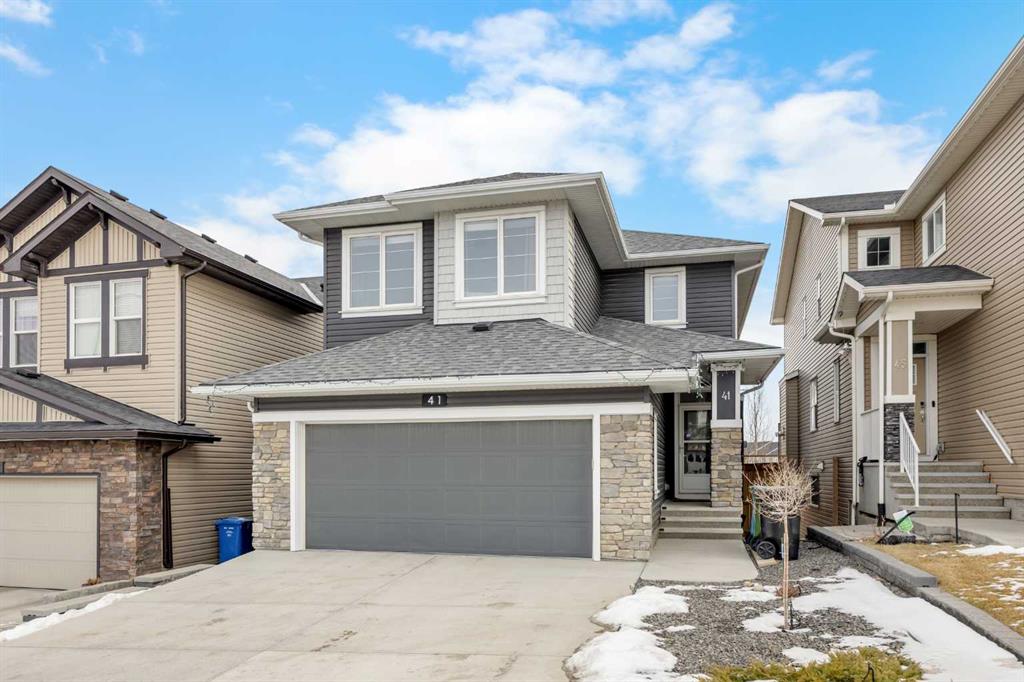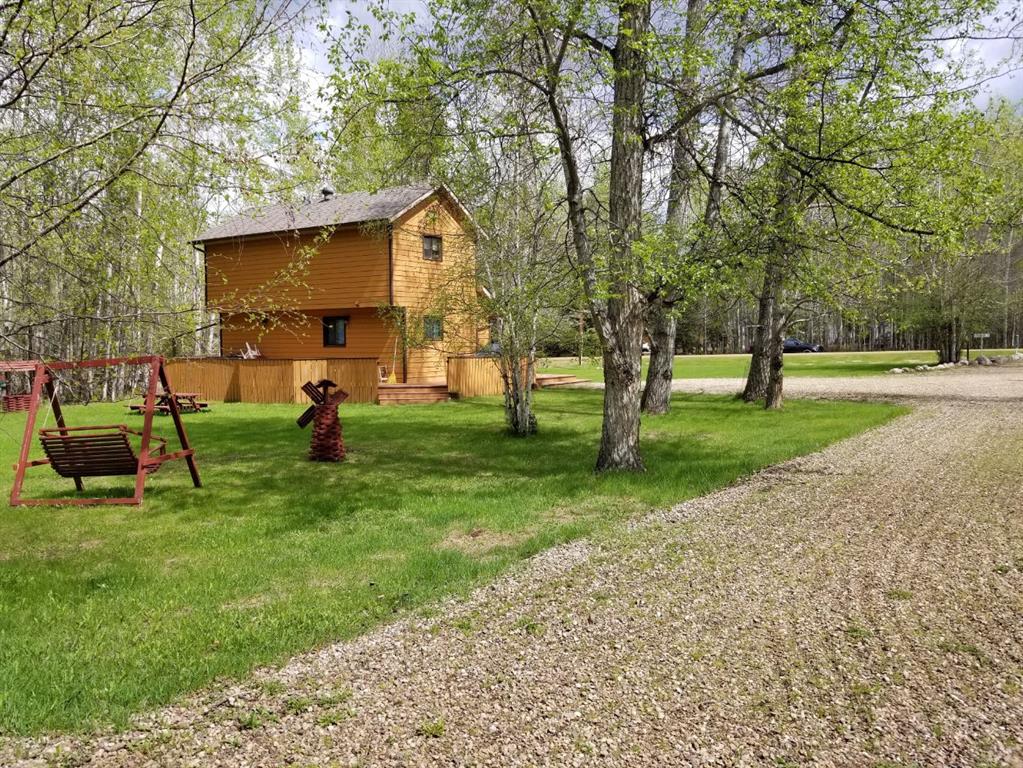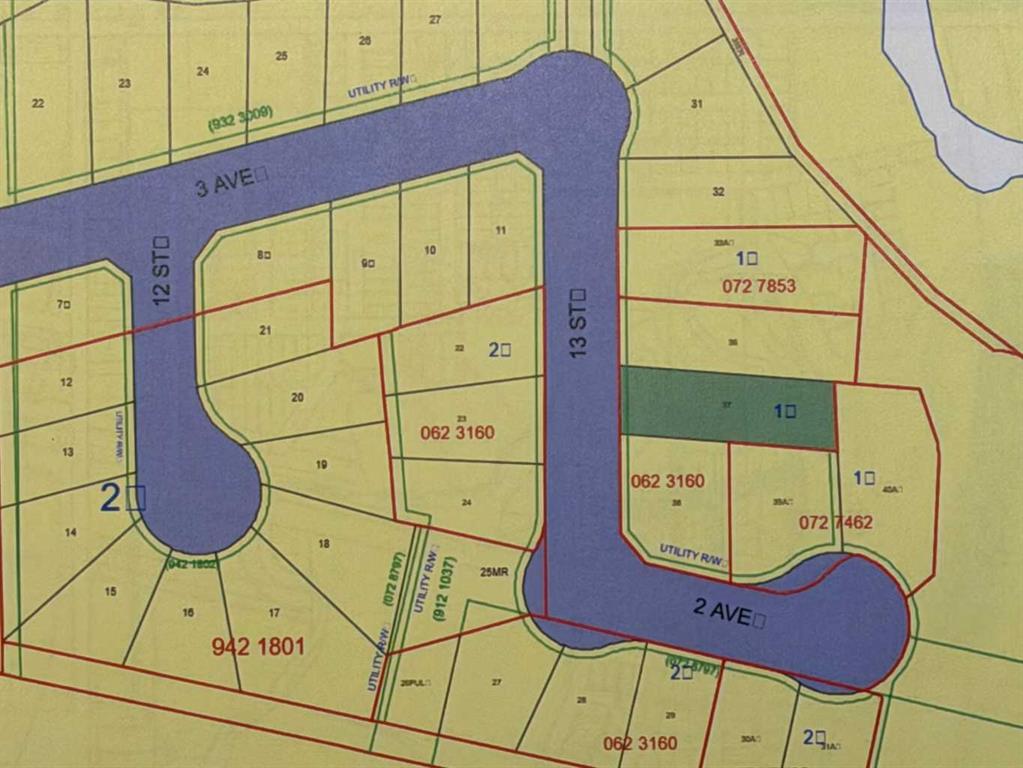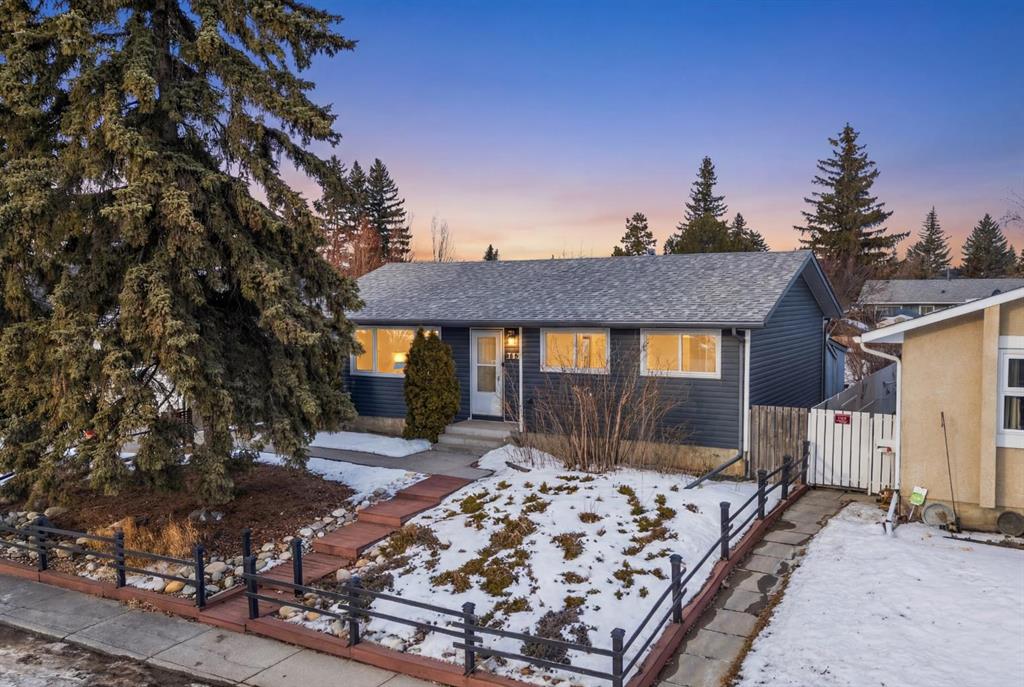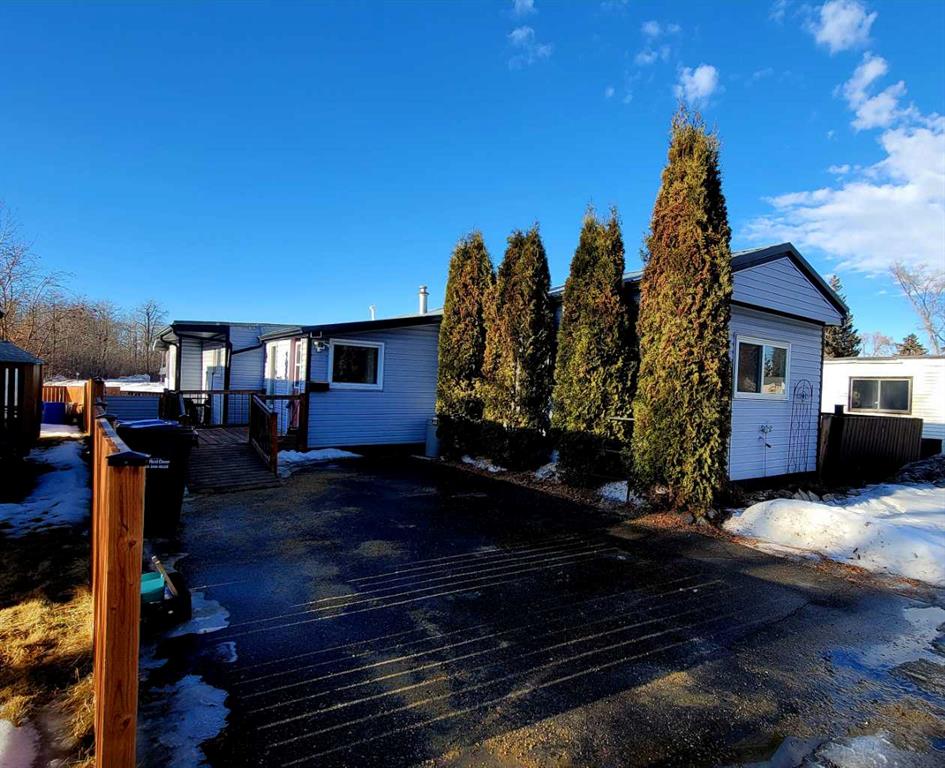41 Sherview Point NW, Calgary || $789,000
Welcome to 41 Sherview Point, a meticulously maintained modern home in the highly sought-after NW community of Sherwood. Offering over 2800sqft of total living space, this fully finished 3+1 bedroom, 3.5 bathroom residence is located on a quiet cul-de-sac overlooking a tranquil green space, combining stylish finishes with functional spaces ideal for family living. The main floor features 9-foot ceilings and gleaming HARDWOOD flooring throughout, a multifunction Den with French door, and a bright, spacious Living and Dining room layout. The open-concept main floor is filled with natural light, highlighting a chef-inspired Kitchen that includes a GAS RANGE, a large island, and contemporary finishes including QUARTZ COUNTERTOPS and FULL-HEIGHT cabinets— an ideal setting for both casual meals and entertaining. Stepping out to the Backyard, you will find a oversized composite Deck (2022) with privacy fence and a convenient staircase leading down to the fully fenced and beautifully landscaped yard with a tile court, great for outdoor sport fun or BBQ gathering. a stylish 2-pc Powder room complete the main level.
Upstairs, three spacious Bedrooms are complemented by two full Bathrooms, a Laundry room and a generous Bonus room that serves perfectly for movie nights, games, or quiet evenings. The Primary Suite features a walk-in closet, large windows and a luxurious five-piece Ensuite complete with a TILE AND GLASS SHOWER and a double vanity. The fully developed Basement adds even more living space, including a Flex room, a large Storage room, a fourth Bedroom and a full 4-pc Bathroom— ideal for hosting guests or supporting extended family needs. Stay cool this summer with the AIR CONDITIONING. Recent updates include new roof (2025), new light fixture (2025), composite deck (2022) and garage opener with camera (2025).
Situated on a quiet street, the home provides a calm setting while remaining close to everyday essentials. Just a short walk to the pond, pathways, schools and nearby parks— all tucked away within this quiet and secluded cul-de-sac. The vibrant RioCan Beacon Hill and Sage Hill shopping centers, and restaurants are minutes away. Major roadways like Stoney Trail, Shaganappi Trail and Sarcee Trail offer an easy commute, while the YMCA Shane Home adds to the community’s convenience. Experience the best of northwest Calgary living— schedule your private tour today.
Listing Brokerage: Jessica Chan Real Estate & Management Inc.










