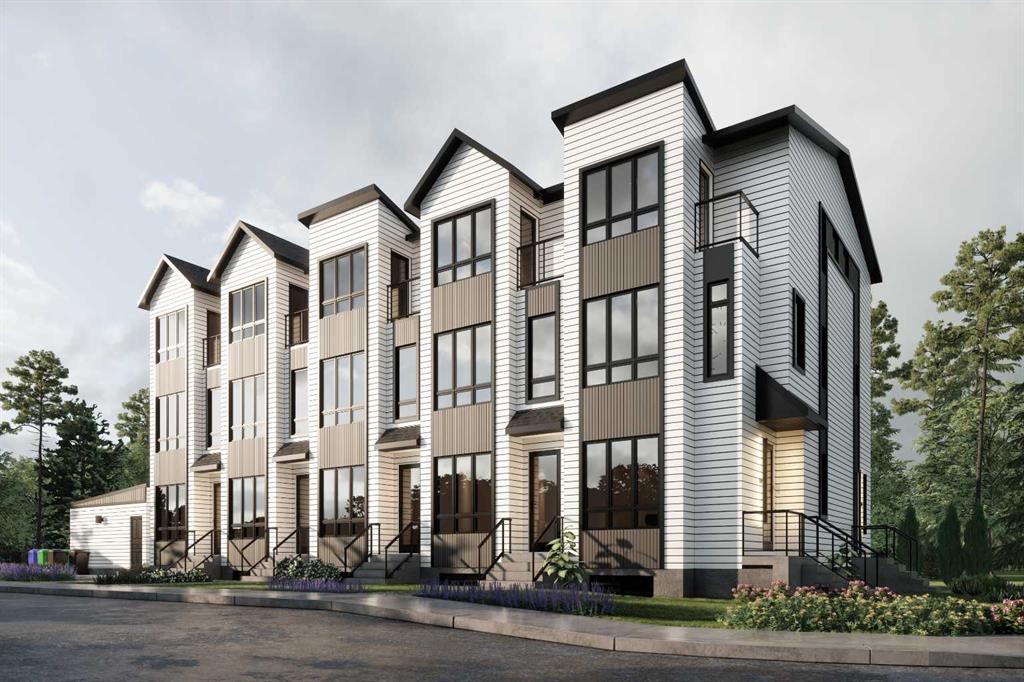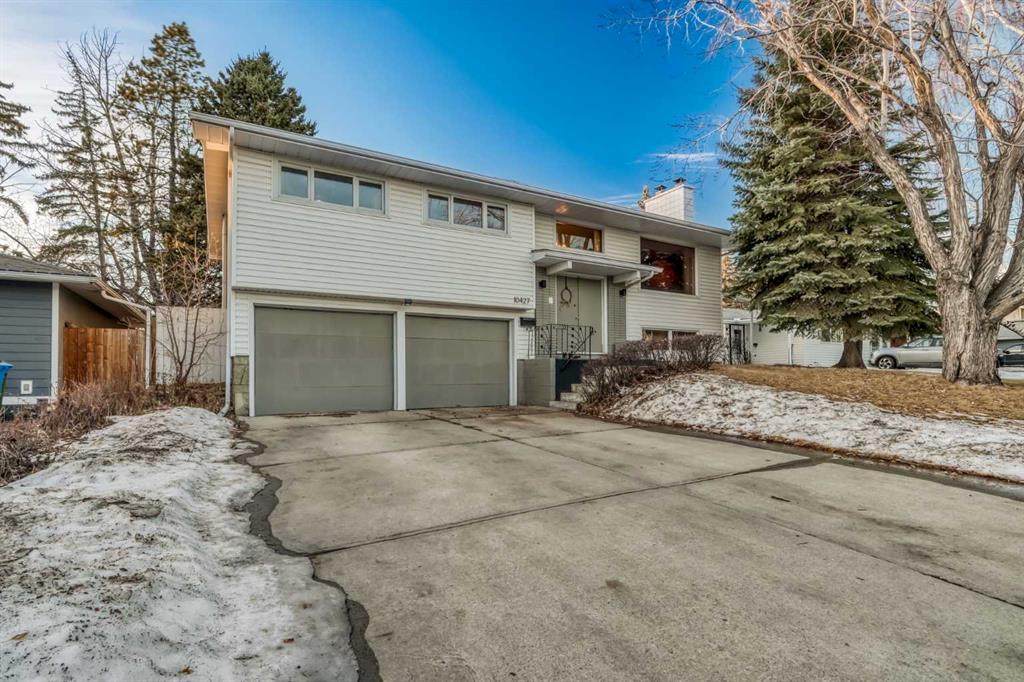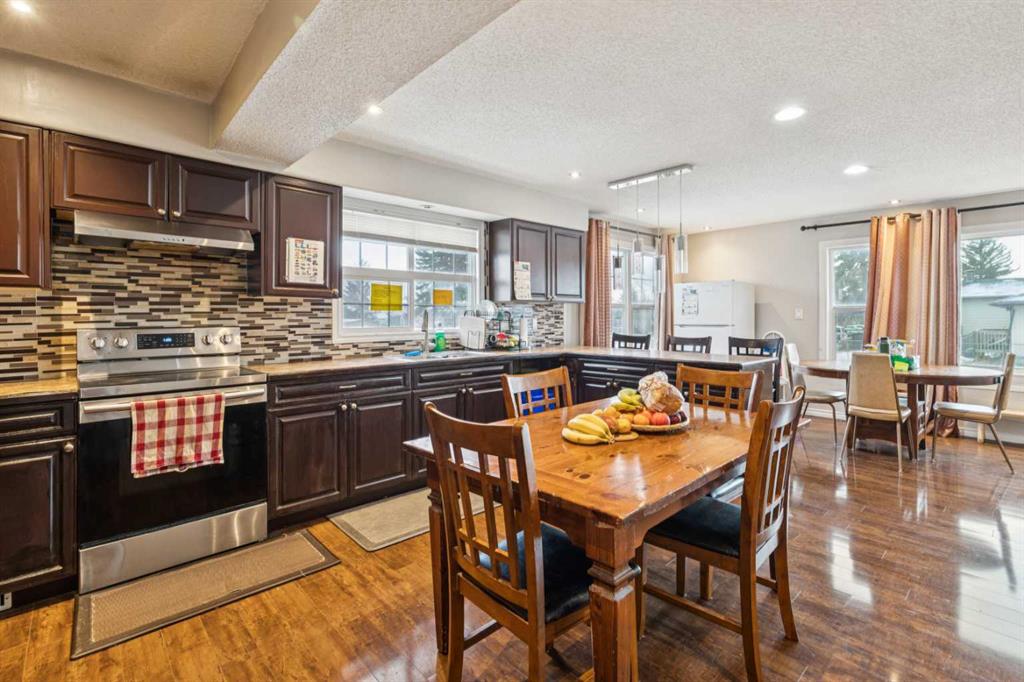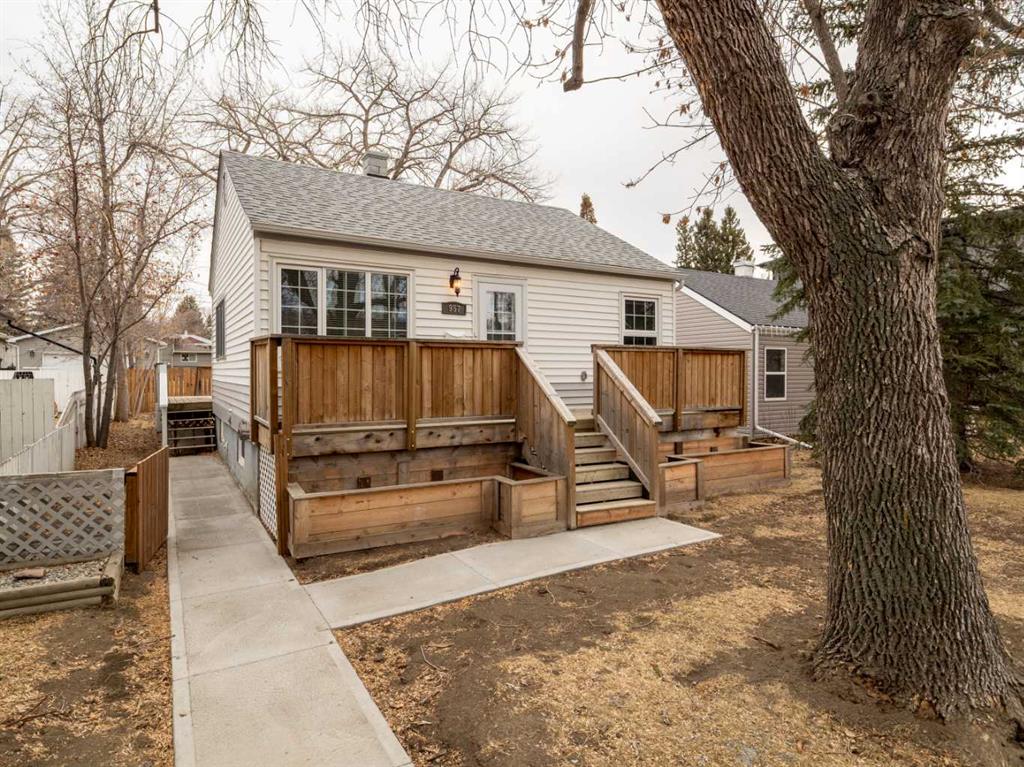929 38 Street SE, Calgary || $899,900
Exceptional high-income investment opportunity, with a potential monthly rent of $7100. And a potential cap rate of 6.85%. Featuring a 10 bedroom home with 8 beds above grade and a separate, fully legal 2 bedroom basement suite. This massive two-storey property is purpose-built for room-by-room rentals, with additional income potential from the legal basement suite and the option to rent out the garage separately. Multi-family living, or extended family use, offering strong cash-flow potential in a high-demand rental location. Featuring over 4000 sq ft of developed living space, the home features a highly functional layout designed for shared living. The upper floor is thoughtfully designed with seven bedrooms and three bathrooms, including one bedroom with a private full ensuite, a five-piece bathroom shared between bedrooms, and an additional four-piece Jack-and-Jill bathroom, providing excellent usability and privacy for multiple occupants. A spacious bonus room further enhances the layout, while the very open floor plan and large windows throughout flood the home with natural light and strongly enhance tenant appeal. A large front foyer creates an inviting first impression. The main floor offers additional living space and a separate laundry room, 1 bedroom and a 4 piece bath, while the fully self-contained LEGAL two-bedroom basement suite includes its own laundry and a generous living area, making the property exceptionally well suited for efficient room-by-room leasing or multi-family use. The home underwent a significant transformation in 2015, with upgrades including a newer roof, windows, hot water tank, updated kitchen, and renovated bathrooms, minimizing near-term capital expenditures. Solidly built, well maintained, and turnkey for income generation, this property offers both immediate revenue potential and long-term value.Additional investment highlights include: LEGAL basement suit, Double garage plus abundant on-site and street parking, Second entrance providing functional separation, Bright, open common areas enhanced by oversized windows, Prime location close to Marlborough Mall, 17 Avenue SE, LRT stations, schools, and major transit routes. Ideal for investors seeking strong monthly income, flexible rental configurations, and long-term appreciation in an established Calgary neighbourhood. A rare opportunity to secure a large-scale residential income property — book your showing today. City Assessment came in at 950 K.
Listing Brokerage: RE/MAX House of Real Estate




















