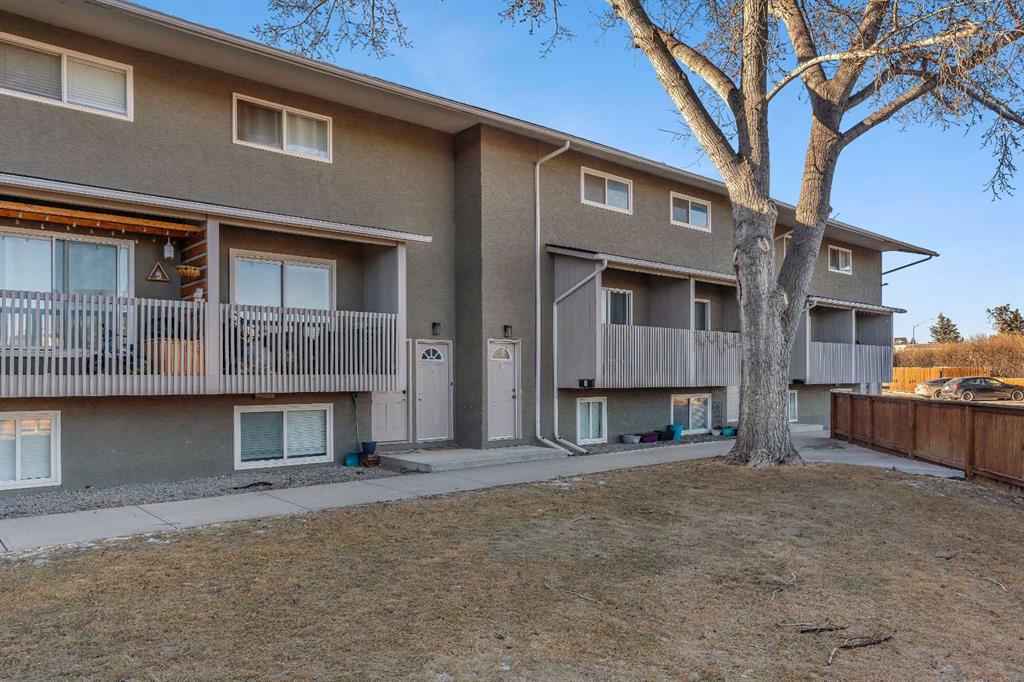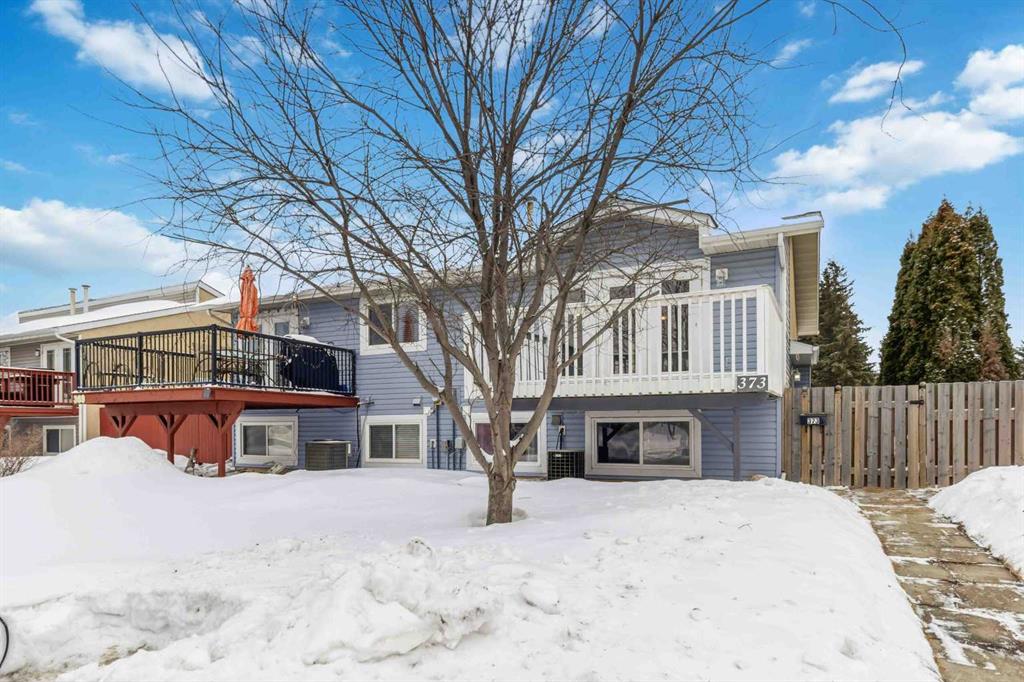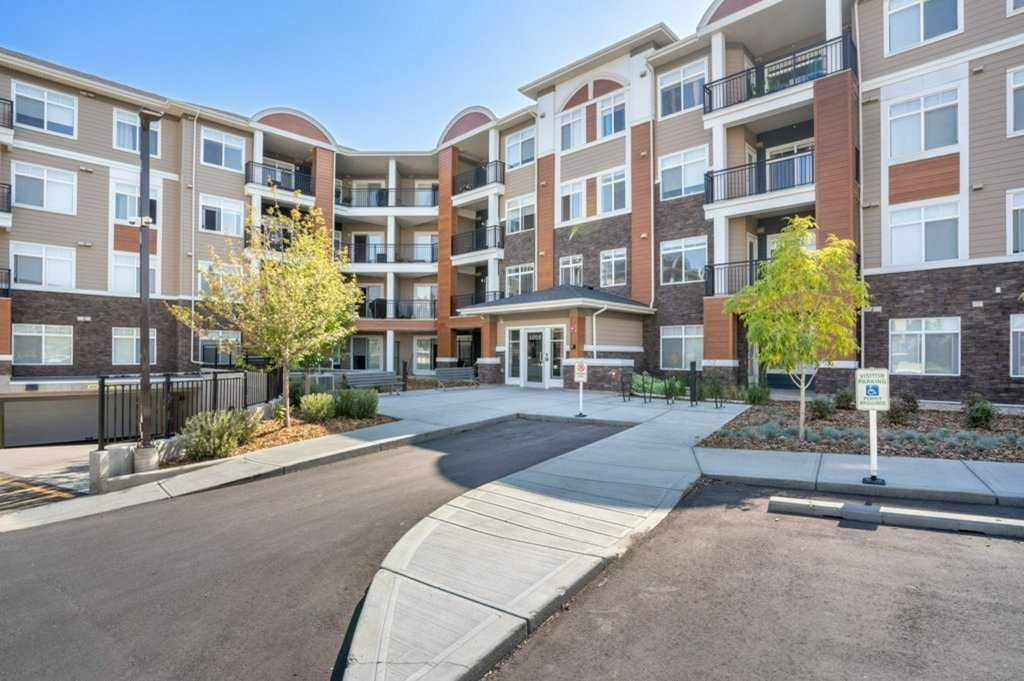373 Ross Haven Drive , Fort McMurray || $299,900
Welcome to 373 Ross Haven Drive, an affordable and beautifully updated duplex ideally located in the heart of Thickwood just minutes from schools, parks, shopping, and only steps from a bus stop. Perfect for families, investors, and first-time buyers. Step inside to a bright, open-concept living room filled with natural light and seamless flow. From the living room there is access to a large front deck, an ideal spot for morning coffee or summer evenings. The kitchen has been thoughtfully refreshed with all new appliances, new countertops, refinished cabinetry, and a newer farmhouse sink, blending modern style with everyday functionality. The main level also features a full bathroom with a new vanity and toilet, along with a spacious master bedroom complete with a walk-in closet. Downstairs you’ll find two additional bedrooms, a generous family room, and another full bathroom with a new toilet. This home offers plenty of space for guests, kids, or a home office. Outside you will find a fully fenced backyard with two sheds and rear parking for up to three vehicles. Additional updates include; new furnace blower motor (2025), newer washer and dryer (2025), fresh paint throughout (including ceilings) in 2024, and new shingles and siding (2020). This move-in-ready home delivers excellent value in a sought-after neighborhood. Don’t miss your opportunity to own in one of Fort McMurray’s most convenient locations. Check out the photos and floor plans and call today to book your personal viewing.
Listing Brokerage: ROYAL LEPAGE BENCHMARK




















