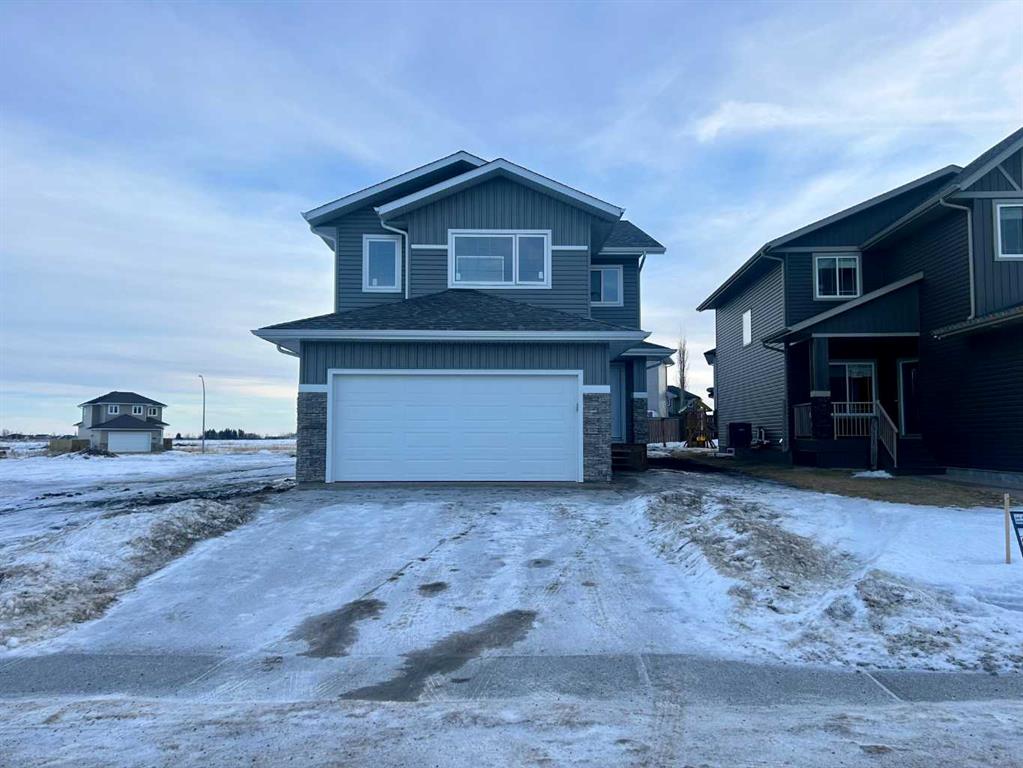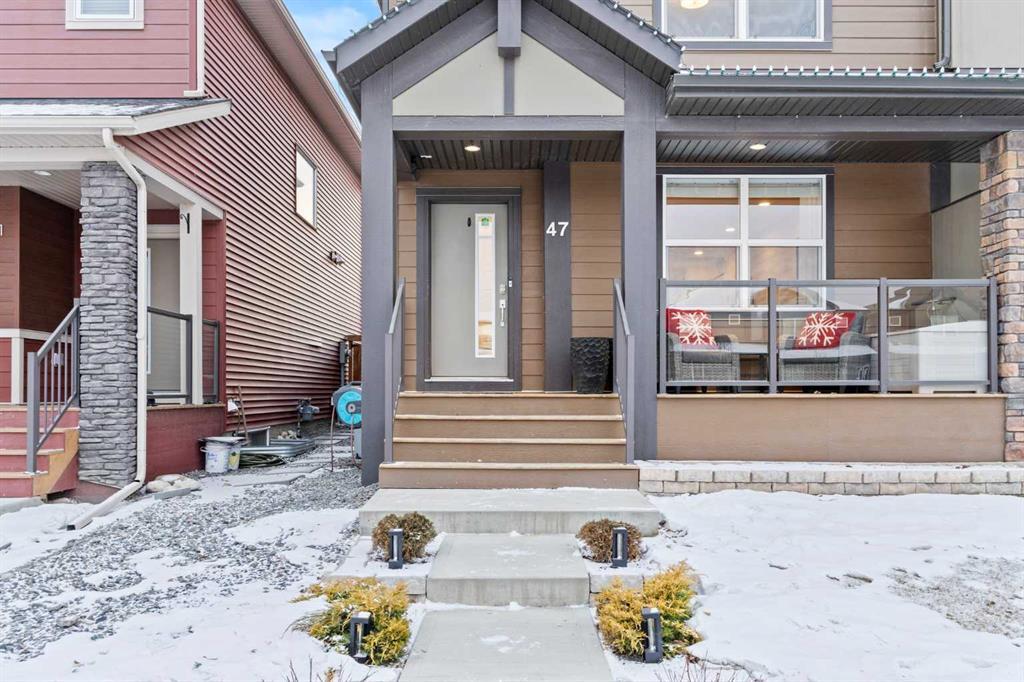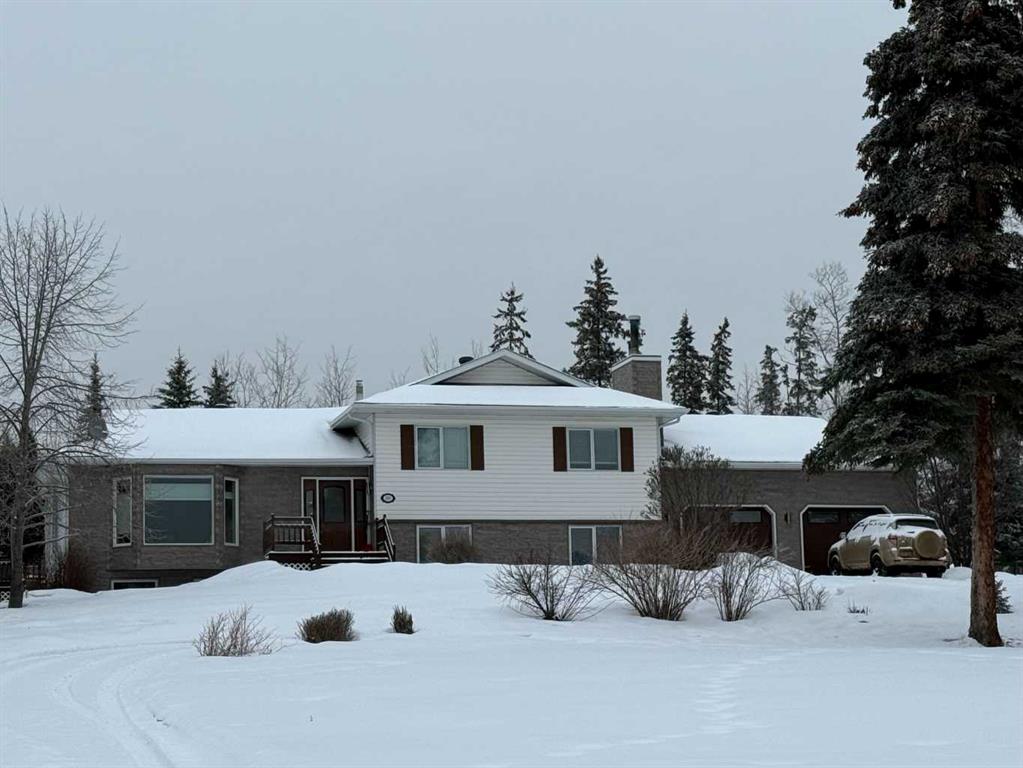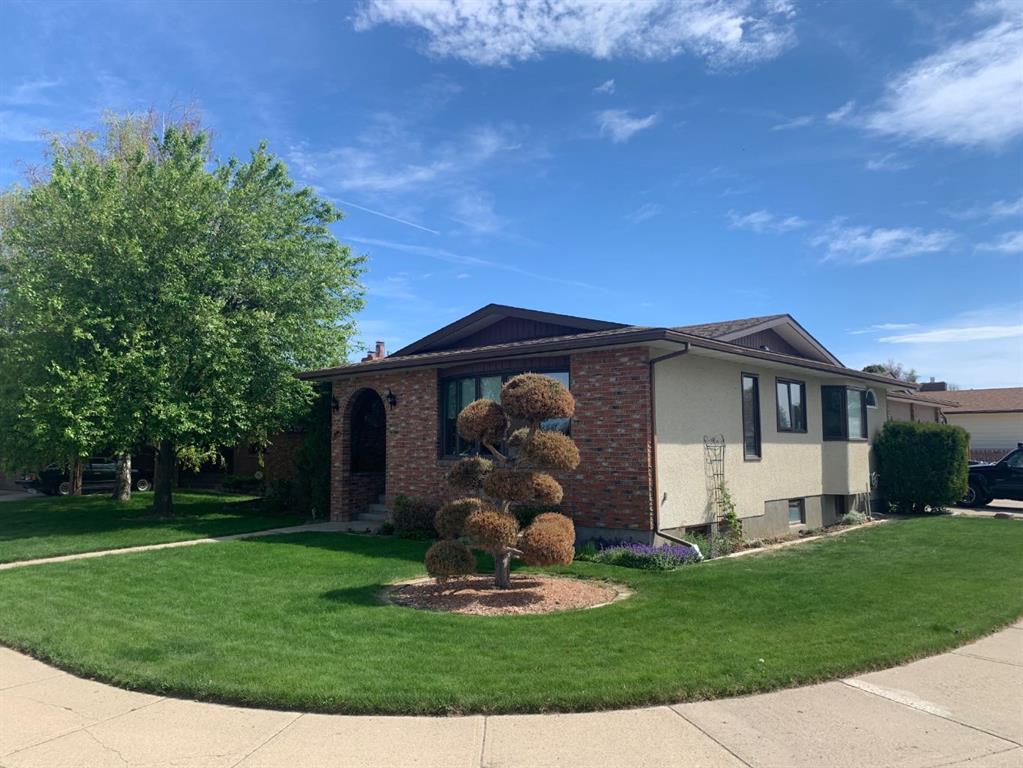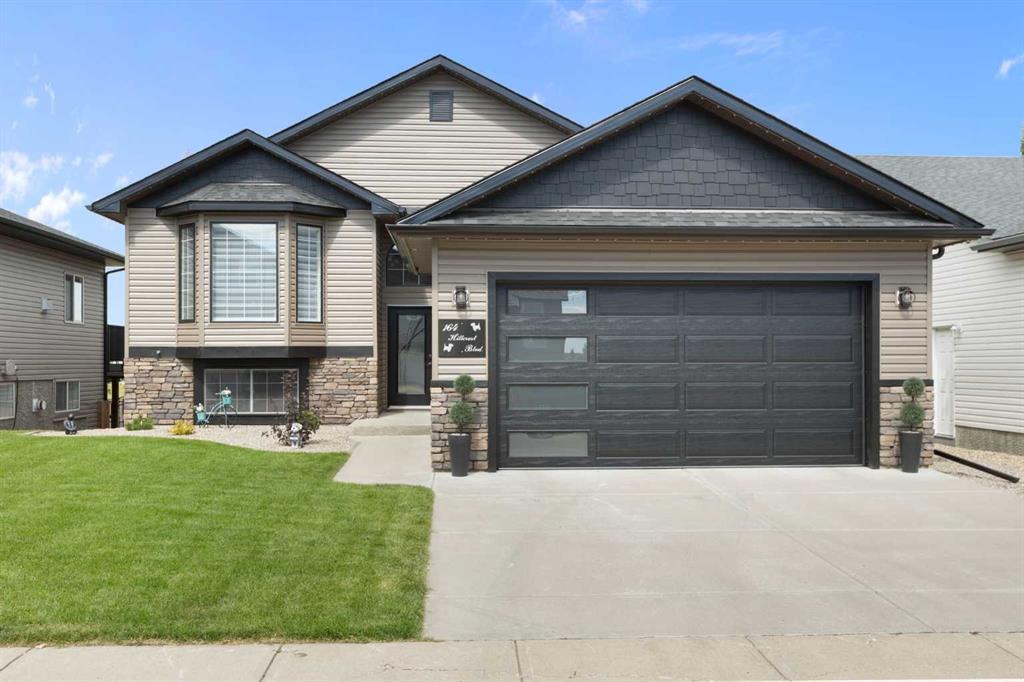160 community Lane , Saprae Creek || $769,900
Custom build home on 1.81 acres immaculately kept. Acreage Living at its best. Welcome to 160 Community Lane Pride of ownership shows throughout this custom built home. Entering into the Spacious foyer, featuring custom built-in cabinetry W/ storage. tile flooring. The Formal living room boasts gleaming hardwood floors, floor to ceiling windows, built-in bookshelf & storage. Baseboards & Trim throughout Are Oak. Recently updated beautiful Kitchen with an abundance of custom solid Oak cabinetry, centre island w/ more cabinets & a prep sink, kitchen boasts stylish finishes, newer appliances, built-in wall oven, countertop cooktop facing the back yard the kitchen sink also looks out to the beautiful backyard. kitchen features: under cabinet lighting, Spice drawer, utility drawer, Lazy Susan, a Pullout Chef pantry, broom closet & file drawer beside the built in desk so many features , all cabinets are solid oak. large formal dining area open to the Kitchen & the beautiful sunny Breakfast nook featuring heated tile flooring & big beautiful windows, with access to back deck. The Upper level has 3 generous bedrooms, all with hardwood floors. The primary suite has access to a beautiful 4 pcs. bathroom w/ soaker tub & stand-up shower. the Lower level, you will find a cozy family room with cork flooring, built in cabinets, & a cozy Wood burning fireplace. adjacent to that there’s a exercise/mudroom with access to a 3-pcs bathroom & access to the double attached heated garage w/ newer epoxy flooring, new furnace and Newer garage doors, main door and garage has recently been painted.
Basement level has another family room W/ Gas stove a 4th bedroom. Also a fantastic Sewing/ storage room with lots of built in storage. Also a utility rm w/ newer hot water tank & 2–90% high efficiency furnaces with electronic air filters(2017). Beautiful large private deck W/ access off dinette features built in planters and a walk way to a Amazing custom built gazebo crafted from BC Fir with Wood-burning F/P, this is an amazing place to hang out to enjoy the out doors. Double Attached Heated Garage with access to the hose . Additional outbuildings, Large heated workshop w/ 220 wiring , shed. Beautiful manicure grass back yard, lots of private space for family. Newer shingles 2017 septic tank 2023 tied in with city water & sewer, weeping tile inspected 2025 (no issues) , outside rock look siding 2022. Also 90% of window panes throughout have been replaced “triple E” on North, West and East exposure and “Double E” on South exposure. Original owners, no smoking no pets. The parking and the privacy in the back yard is amazing, there is also a good chance you may see deer walking through the back trees. call today for your private showing to this amazing property
Listing Brokerage: COLDWELL BANKER UNITED










