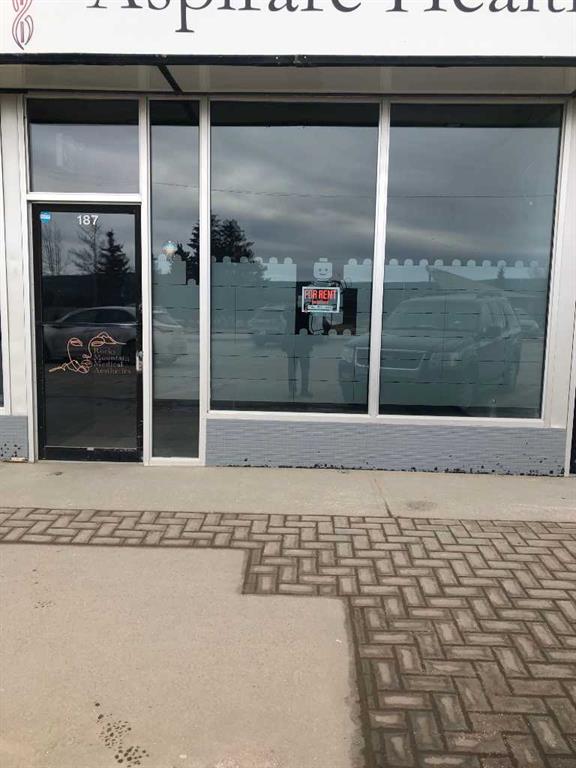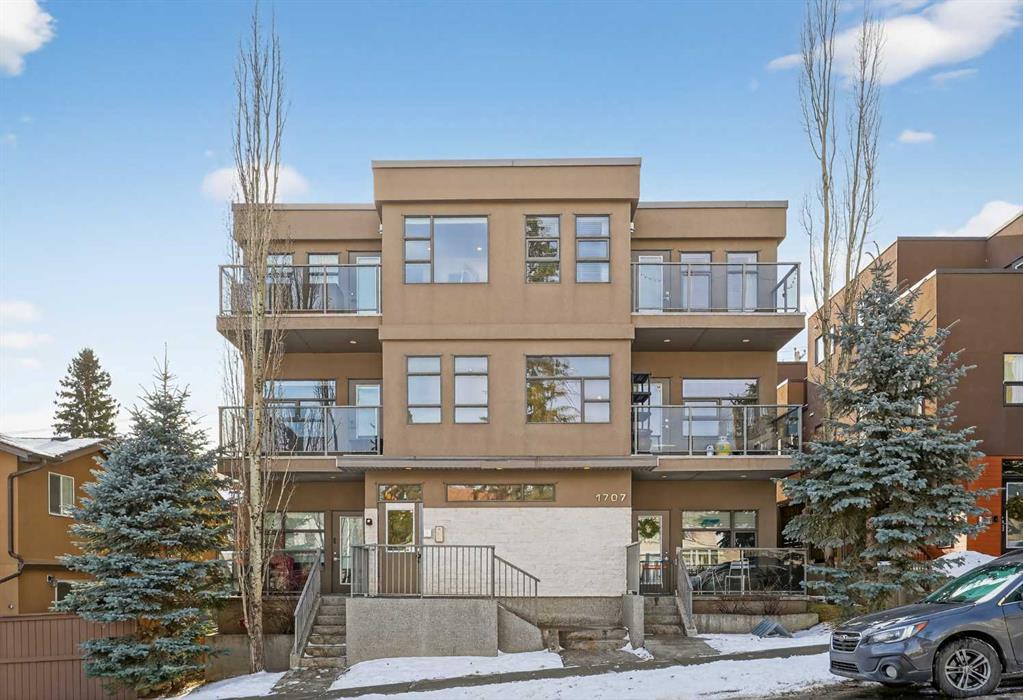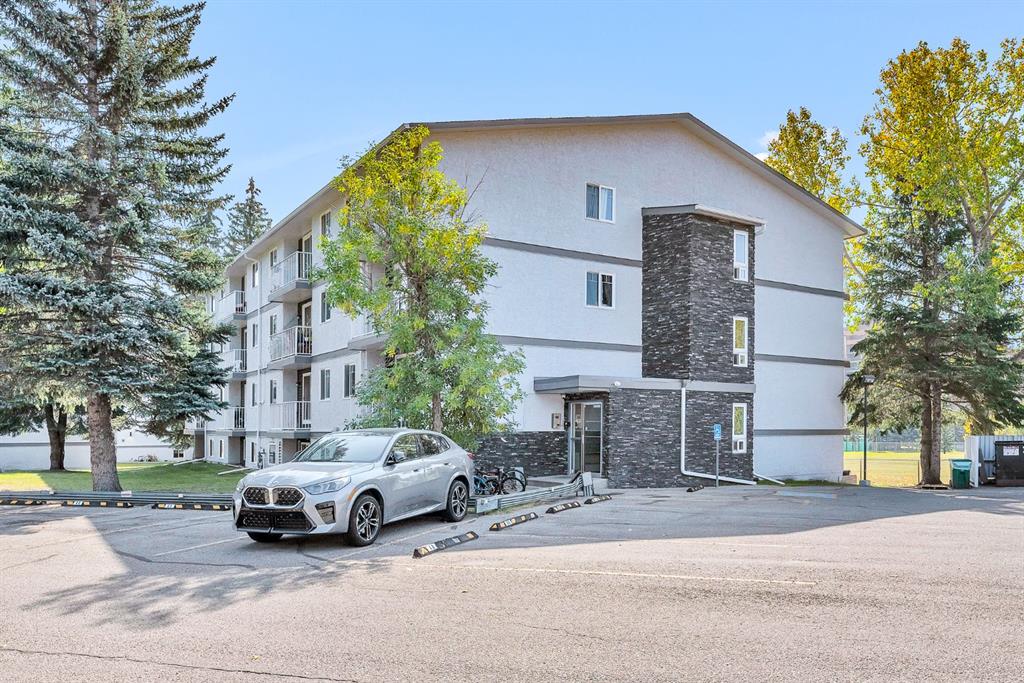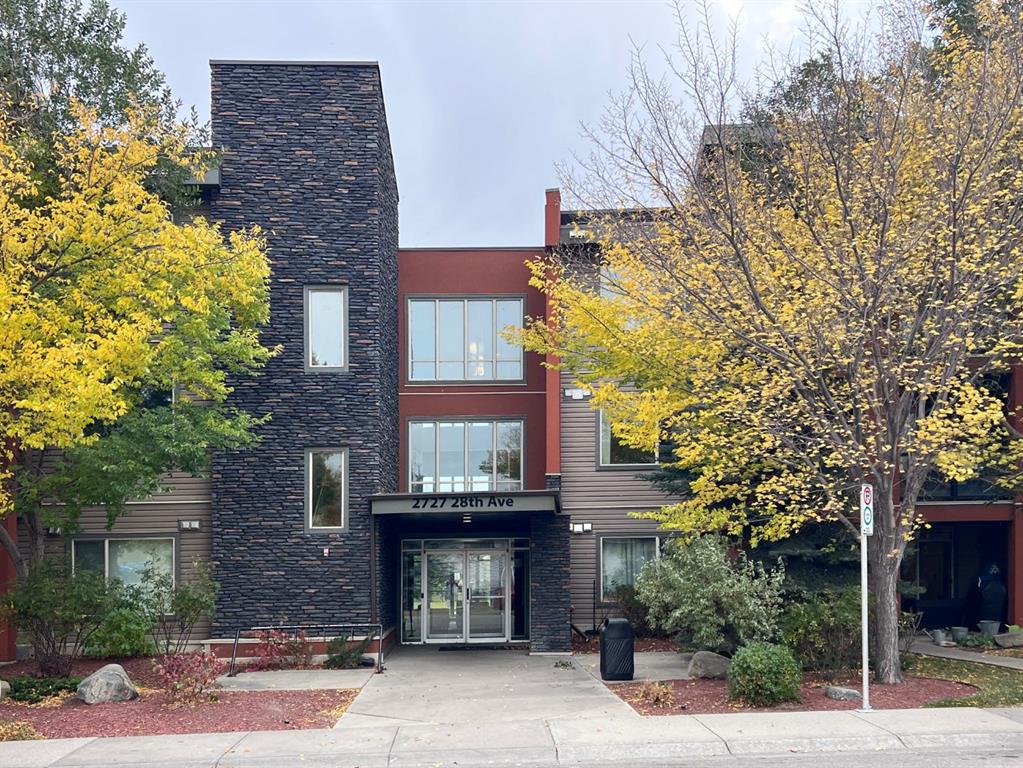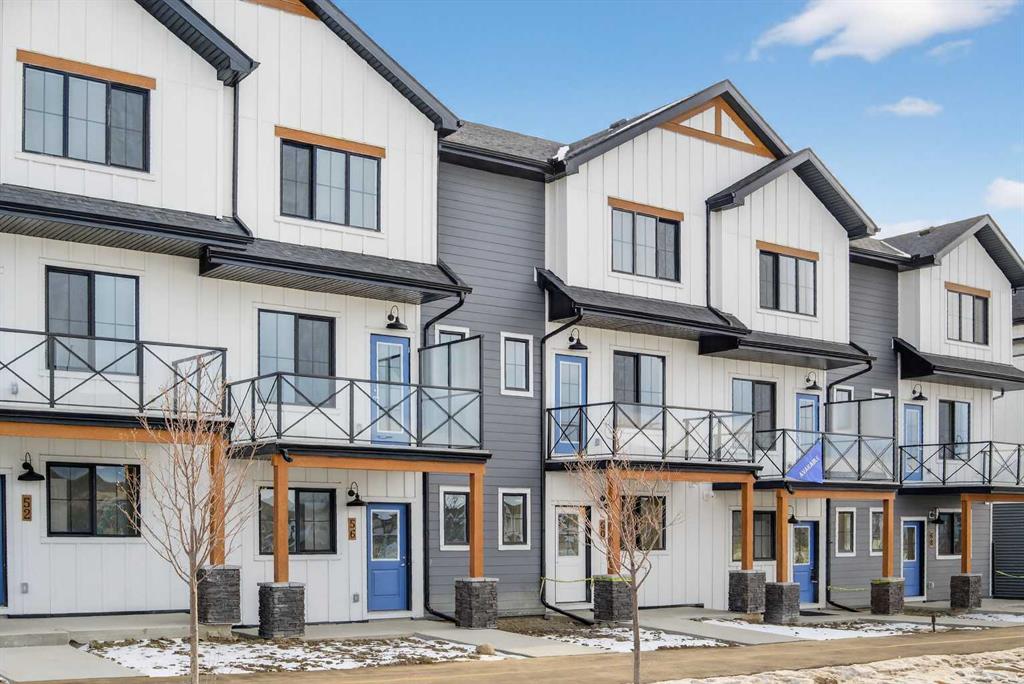204, 1707 27 Avenue SW, Calgary || $425,000
This home offers 1438 square feet, spread across two levels and rooms know what they’re meant to be. Most condos on the market are single-level and tightly packed, but here the space has room to breathe. One of the bedrooms tucks away a quiet nook—use it as an office, a media space, or somewhere to retreat when the day calls for it—along with a generous walk-in closet. Outside, the neighbourhood unfolds at an easy pace: Marda Loop sits about a fifteen-minute walk away—close enough for coffee, dinner, and errands, far enough to keep the peace at home. Set on the top floor and at the end of the building, this two-storey condo lives within a small eight-unit complex that feels more private than most. The layout is balanced and deliberate, with two true bedroom suites, each with its own ensuite, but thoughtfully different in their storage: one with a walk-in closet, the other with a wide, wall-to-wall closet that keeps everything within easy reach. The main level opens beneath nine-foot ceilings, anchored by a kitchen designed for real use rather than display—built around a quartz island, a gas stove, and upgraded stainless appliances—flowing naturally into a living area that feels open without feeling exposed. Upstairs, the separation continues, along with in-suite laundry and one of the home’s quieter luxuries: outdoor space on both levels. Two south-facing balconies—one above, one below—catch the sun from morning through evening and offer a sense of openness that’s hard to find in condo living. Below it all, a titled stall in the heated, secured underground parkade keeps the practical side of life as thoughtfully handled as the rest.
Listing Brokerage: eXp Realty










