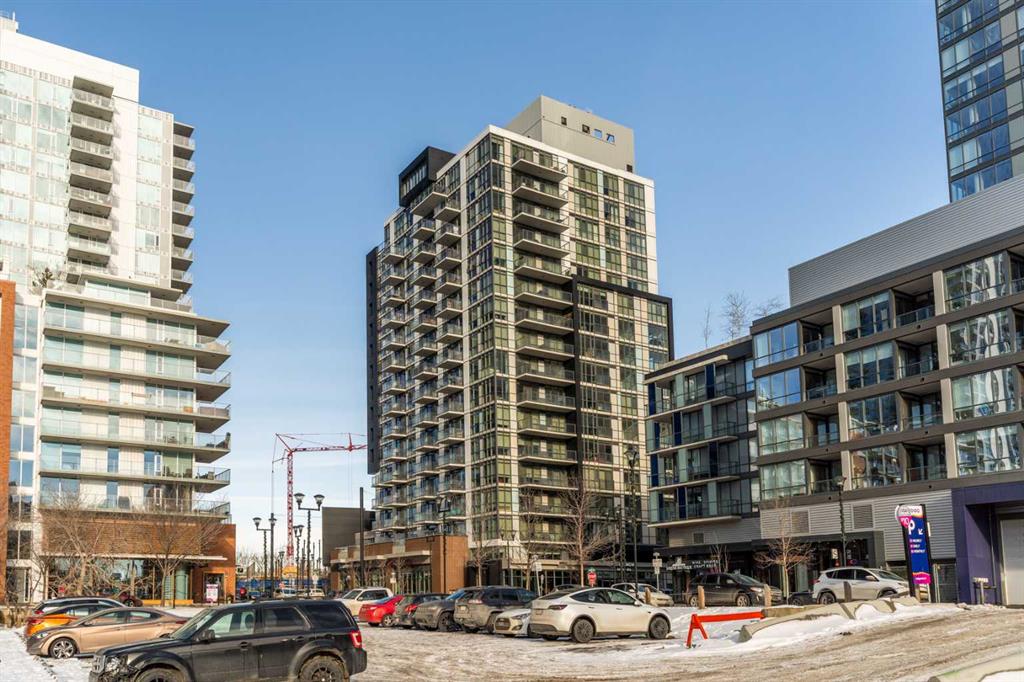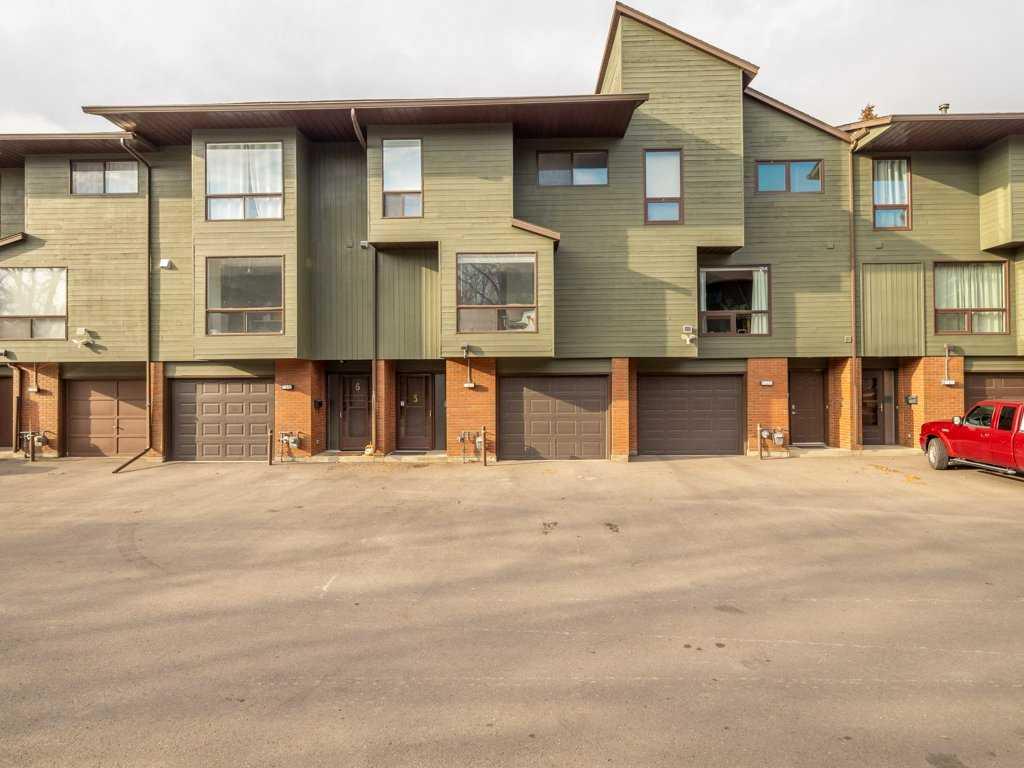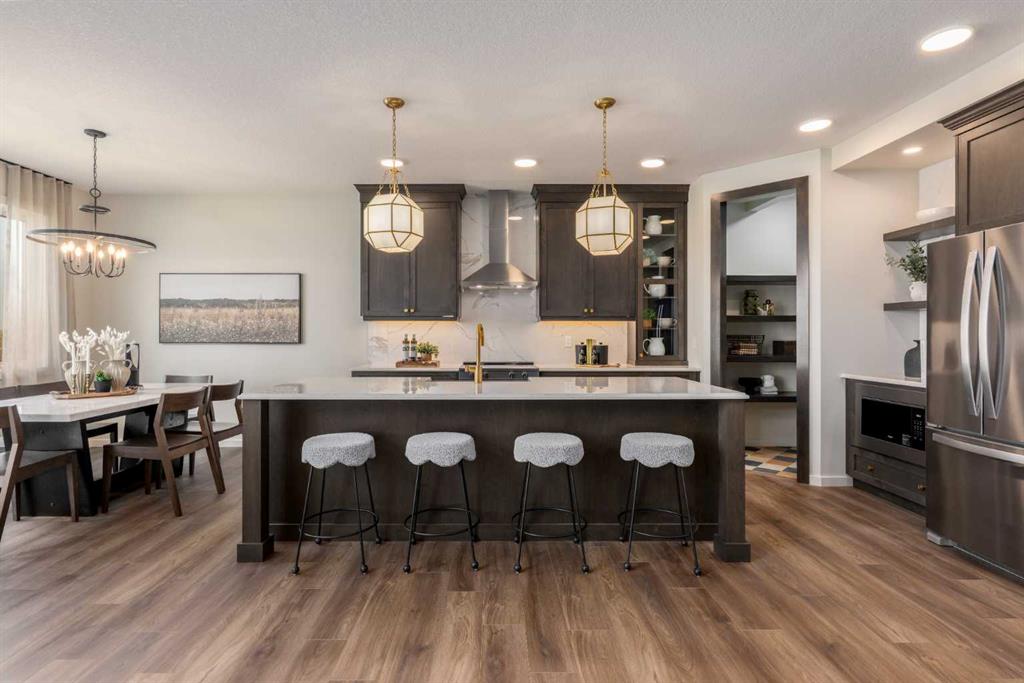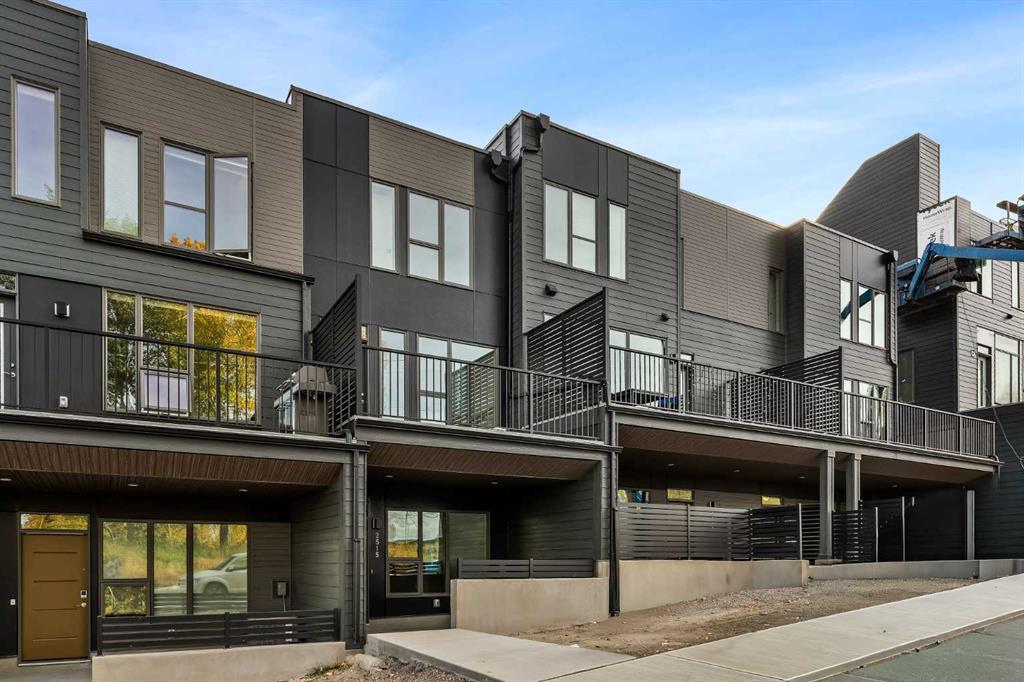53 Royston Grove NW, Calgary || $849,900
THIS HOME DELIVERS THE UPGRADES MOST BUYERS HOPE FOR — ALREADY DONE, AND DONE WELL!
Right off the entry, a FLEX ROOM WITH FRENCH DOORS gives you a genuinely useful spot on the main floor. It’s the kind of space that absorbs work, homework, hobbies, and household overflow so the kitchen doesn’t have to.
The kitchen upgrades land exactly where they matter: a BUILT-IN WALL OVEN AND MICROWAVE, a 5-BURNER GAS COOKTOP, a chimney hoodfan, and a cabinet layout that was reworked for better storage and cleaner lines. The island’s flush, cladded BREAKFAST BAR is one of those details that quietly elevates the whole room.
In the great room, the TWO-STOREY CEILING and upper-level windows create a statement space FILLED WITH NATURAL LIGHT. The TWO-STOREY FIREPLACE FEATURE WALL with a 50\" insert anchors the room without overwhelming it, and the matte-black lighting package ties the main floor finishes together.
Upstairs, the primary bedroom gets an upgraded larger window and an ensuite with DUAL SINKS, a TILED GLASS SHOWER, and a DEEP SOAKER TUB with tile surround. Tile flooring in the ensuite is another thoughtful upgrade. Both secondary bedrooms include walk-in closets — a small luxury that makes a big difference over time.
The basement is ready for whatever future plans you have: 9\' foundation walls, an upgraded egress window, R19 insulation, and a separate side entry door already in place for optional private access.
Outside, you’ll appreciate the 12\' × 10\' REAR DECK and the EXTRA-LONG 19\' × 27\'4\" ATTACHED GARAGE — easily accommodating storage, a larger vehicle, or both. Upgrades for a 200-amp panel, solar conduit rough-in, EV-charger rough-in, and BBQ gas line come standard here.
The home is also Built Green® registered, contributing to better efficiency, healthier indoor air, and long-lasting materials.
Rockland Park is planned as a resort-style northwest community, complete with a PRIVATE HOA FACILITY offering an OUTDOOR POOL, HOT TUB, SKATING RINK, courts, firepit areas, playgrounds, indoor gathering spaces, and a pathway network that links directly into the natural escarpment and ridge views.
With immediate possession available, you could be settled in before the holidays arrive — come see it in person. Book a showing today! • PLEASE NOTE: Photos are of a finished Showhome of the same model – fit and finish may differ on finished spec home. Interior selections and floorplans shown in photos.
Listing Brokerage: CIR Realty




















