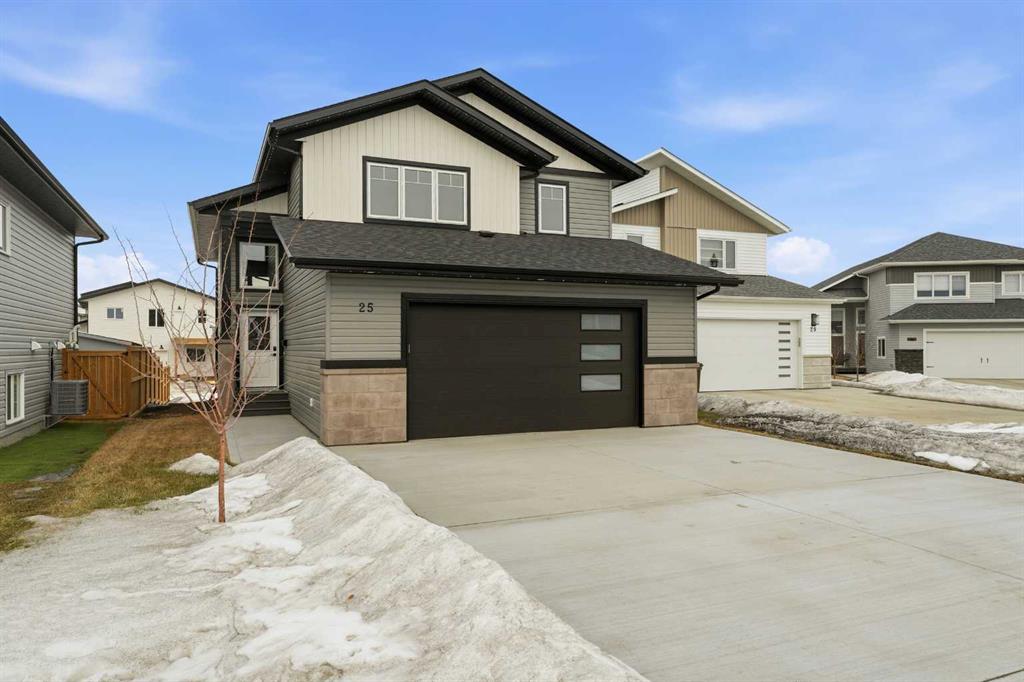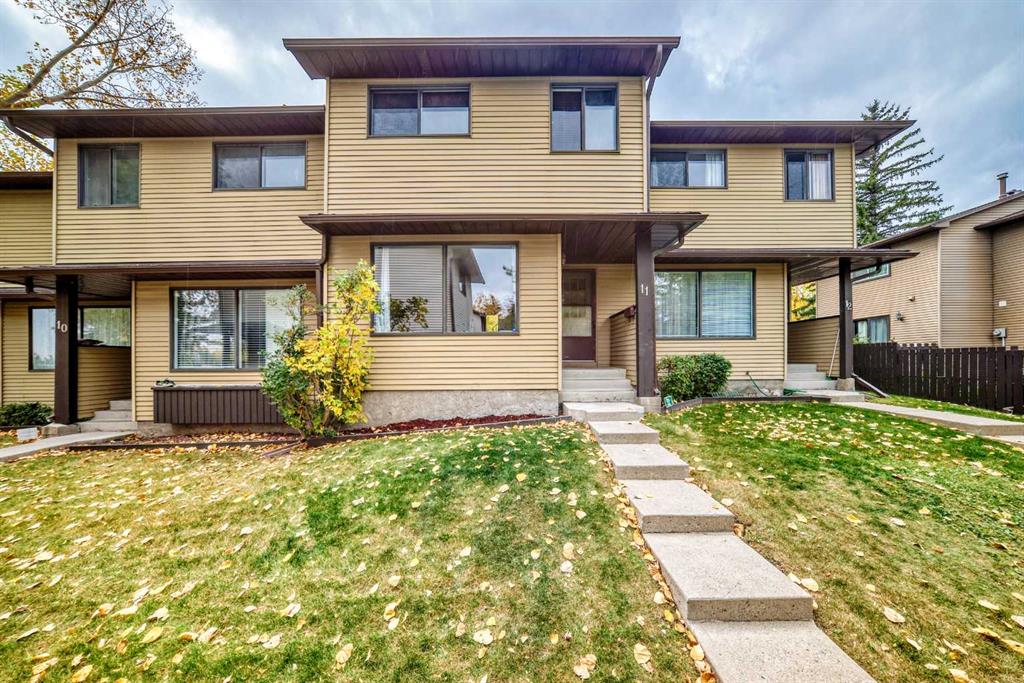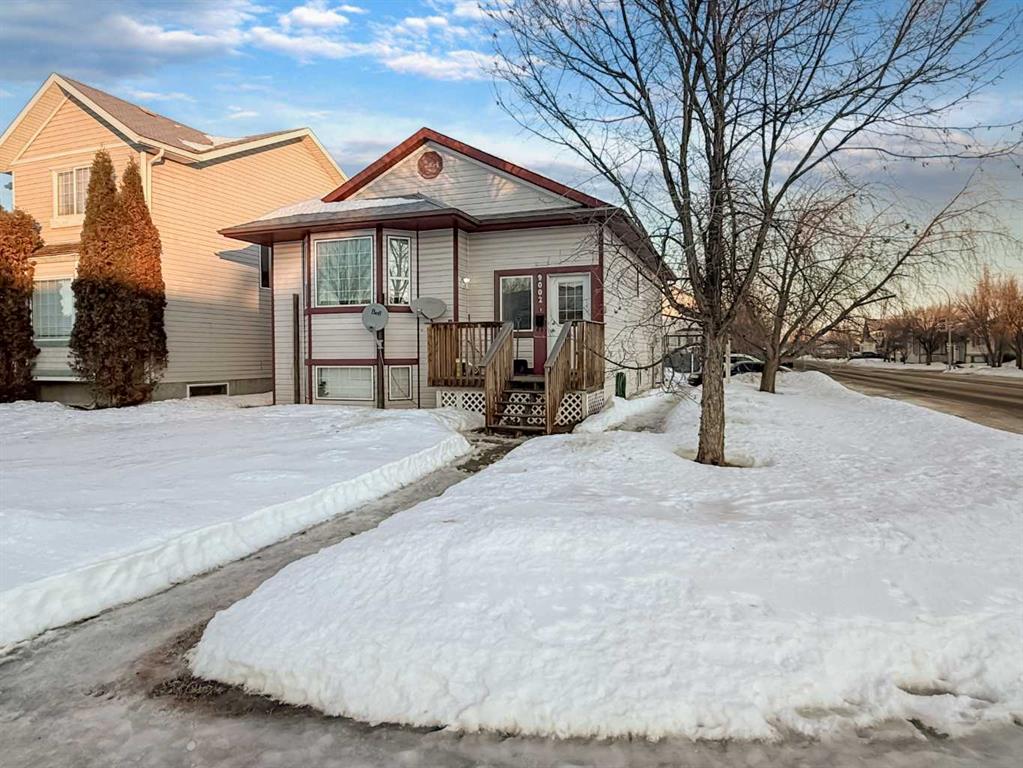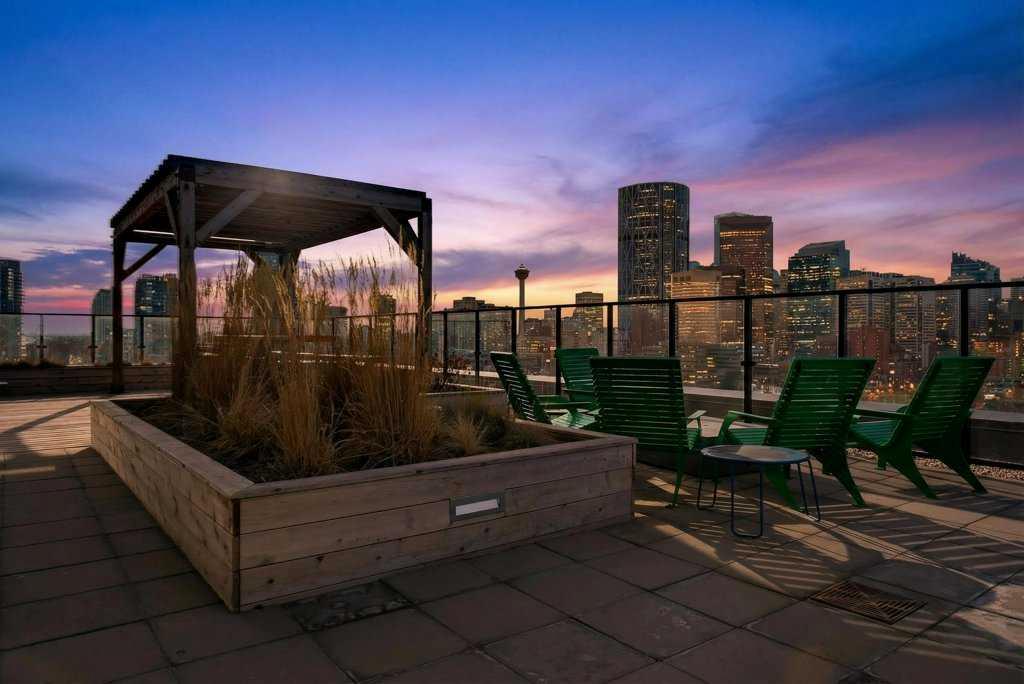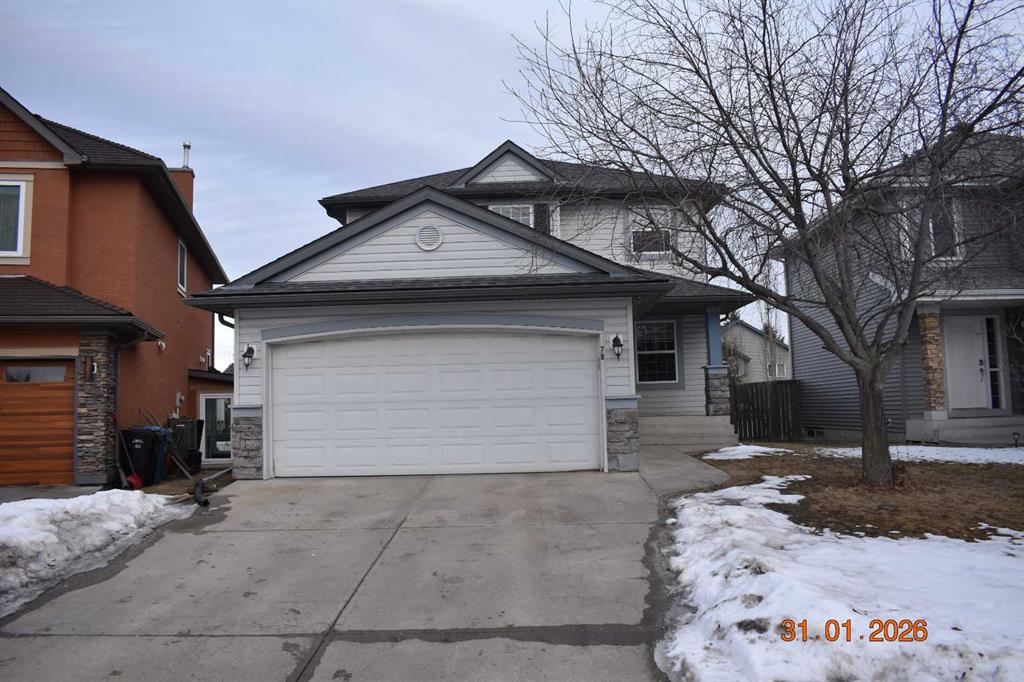78 Somerglen Way SW, Calgary || $675,000
OPEN HOUSE: Saturday Feb 7th, 11:30 am -- 2:30 pm. Welcome to this beautiful, newly renovated family home in the flourishing community of Somerset. Step inside and be greeted first by a bright, cozy living room. On your left side, there is a good-sized den which can be your home office or an extra bedroom. Further going in, you will find an open-concept, function-oriented, and harmonious space featuring an expansive family room with a gas fireplace, a modern kitchen with an island and plenty of cabinets, and a dining area which directely leading to a spacious balcony. The design of this combination creates a welcoming space for gatherings and entertaining. The upper floor includes three bedrooms and a four-piece main bathroom. The primary bedroom features a walk-in closet and a five-piece en-suite with dual sinks, a separate shower, and a soaker tub. With main windows facing either east or west, this house is completely cherished with refreshing morning sun and soothing afternoon light. The un-developed, enormous space in the basement is waiting for your creativity and imagination. The renovation of the main floor and upper level was completed recently, with new carpet, new vinyl flooring, new lights, new blinds, new washer and dryer, and new overall painting. The roof was replaced in 2021. Amenities: the Somerset community enjoys plenty of them, such as a splash park, tennis courts, and basketball courts. Close to schools, transit, shopping centres, and the LRT, and quick access to the ring road and other major roadways. Book a showing today!
Listing Brokerage: Homecare Realty Ltd.










