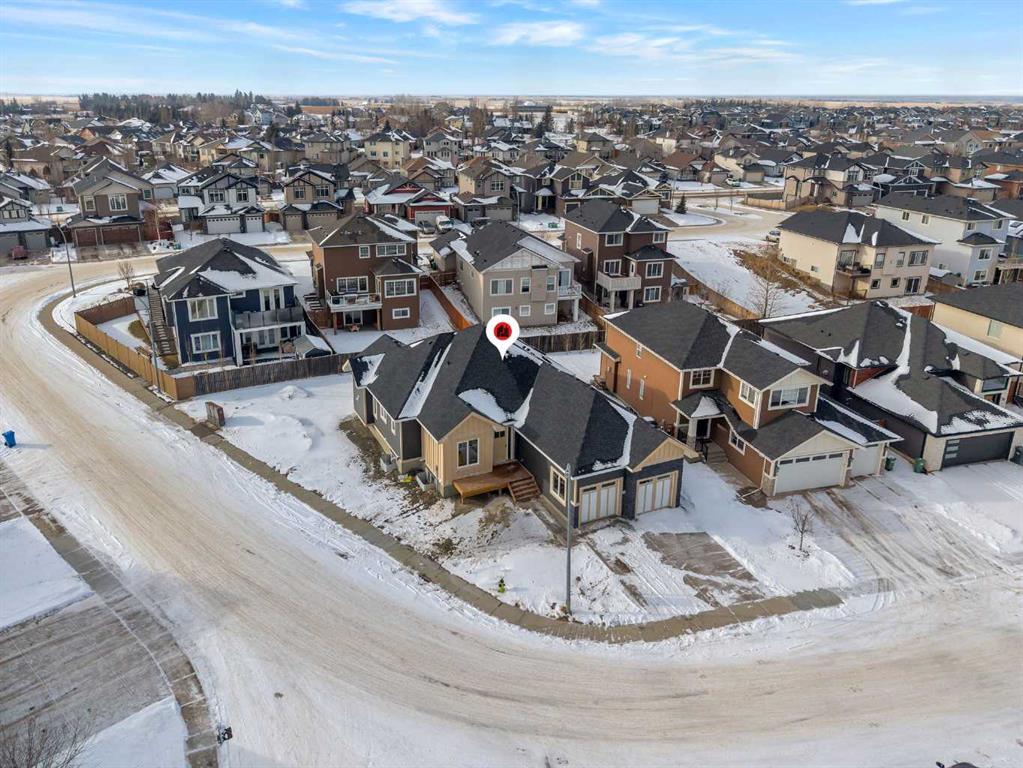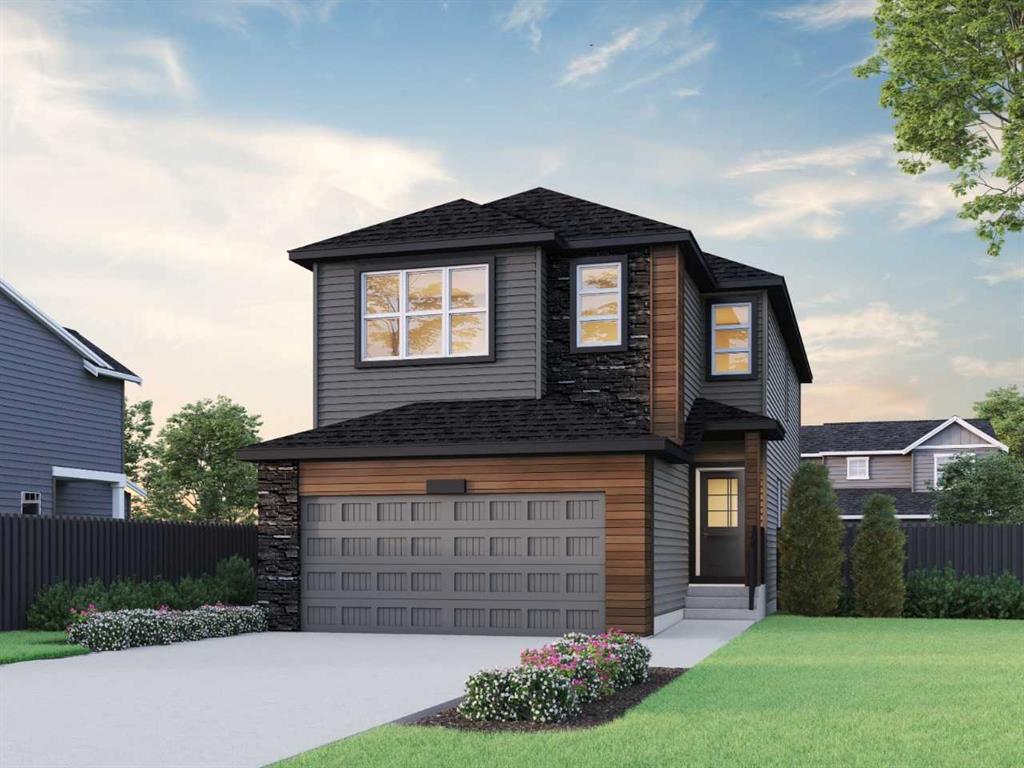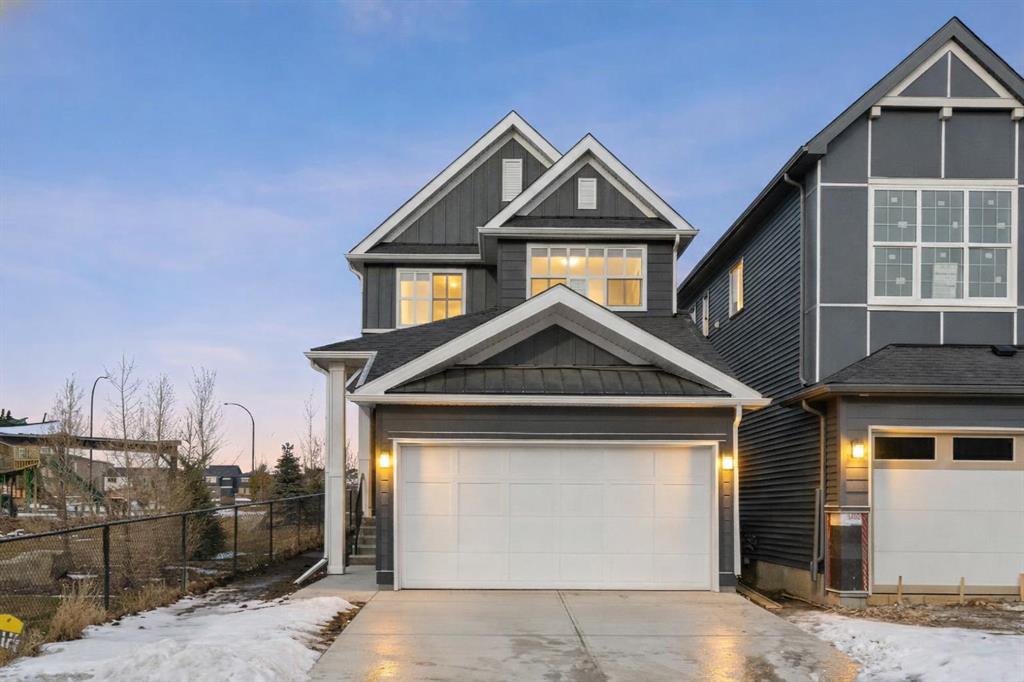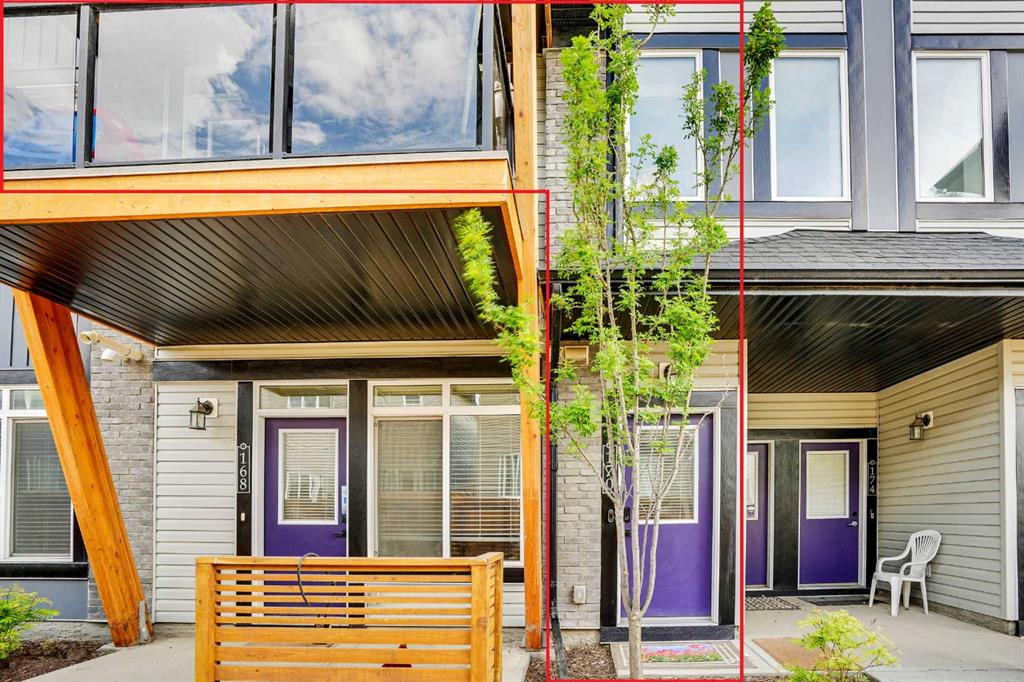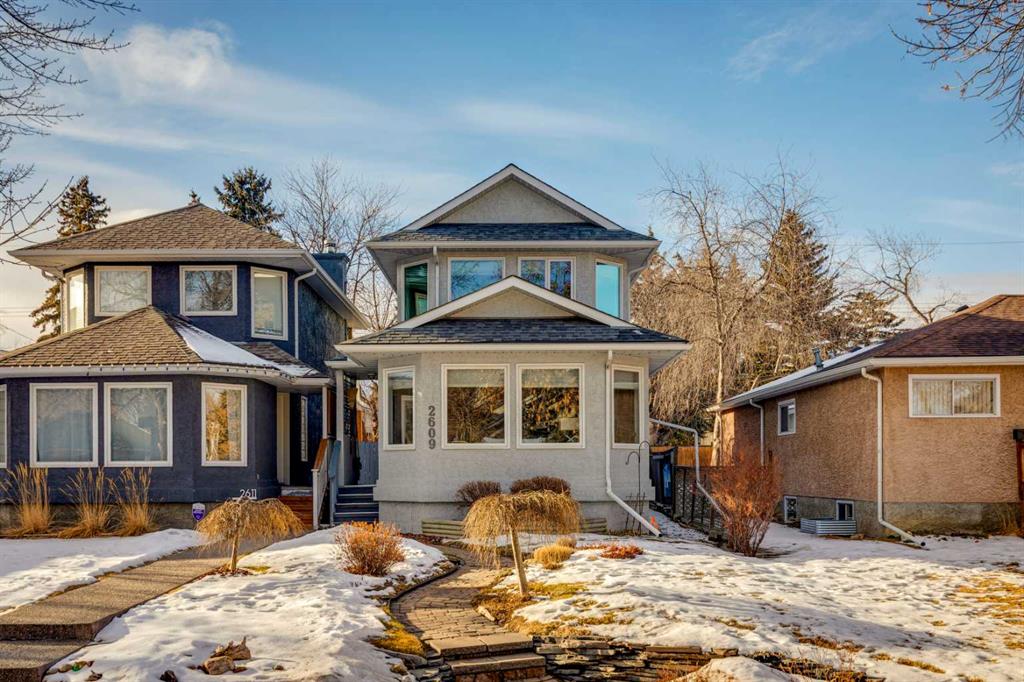18 Hotchkiss Gardens SE, Calgary || $749,707
Built by Sterling Homes, this home showcases on-trend, designer-curated interior selections tailored for a home that feels personalized to you. Energy efficient and smart home features, plus moving concierge services included. Built to 2025 specifications, this home features LVP throughout the main floor, main bath, and laundry, triple-pane and additional windows, and an electric fireplace with mantel and tile surround. The executive kitchen offers built-in stainless steel appliances, gas cooktop, fridge with water and ice, waterfall island with pendant lighting, pots-and-pan drawers, and a walk-in pantry with french door. The primary bedroom includes a 5-piece ensuite with soaker tub, tiled-wall fiberglass shower, and tile flooring. With a main floor bedroom and full bath, side entrance, 9\' basement walls, paint-grade railing with iron spindles, and a rear deck with BBQ gas line rough-in, this home blends style, efficiency, and functionality. This energy-efficient home is Built Green certified and includes triple-pane windows, a high-efficiency furnace, and a solar chase for a solar-ready setup. With blower door testing that may be eligible for up to 25% mortgage insurance savings, plus an electric car charger rough-in, it’s designed for sustainable, future-forward living. Featuring smart home technology, this home includes a programmable thermostat, ring camera doorbell, smart front door lock, smart and motion-activated switches—all seamlessly controlled via an Amazon Alexa touchscreen hub. Plus, your move will be stress-free with a concierge service provided by Sterling Homes Calgary that handles all your moving essentials—even providing boxes! Photos are a representative.
Listing Brokerage: Bode Platform Inc.










