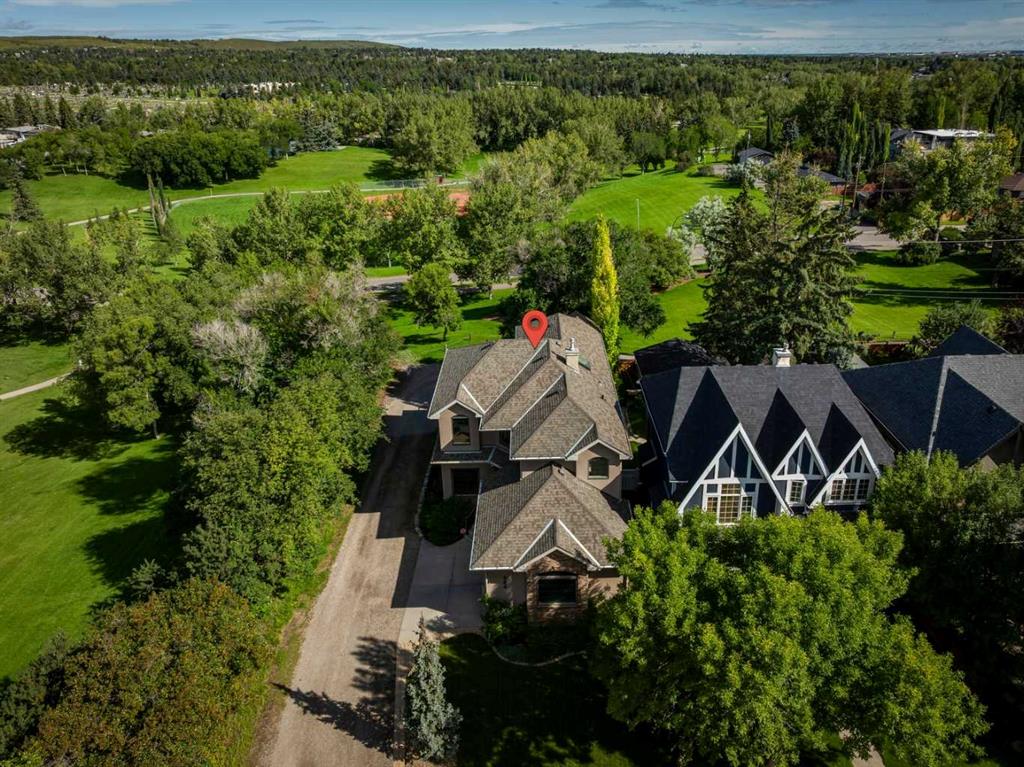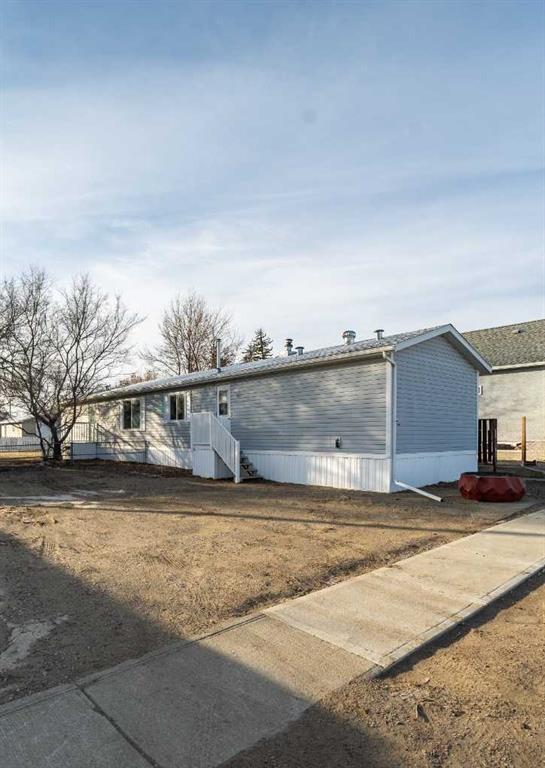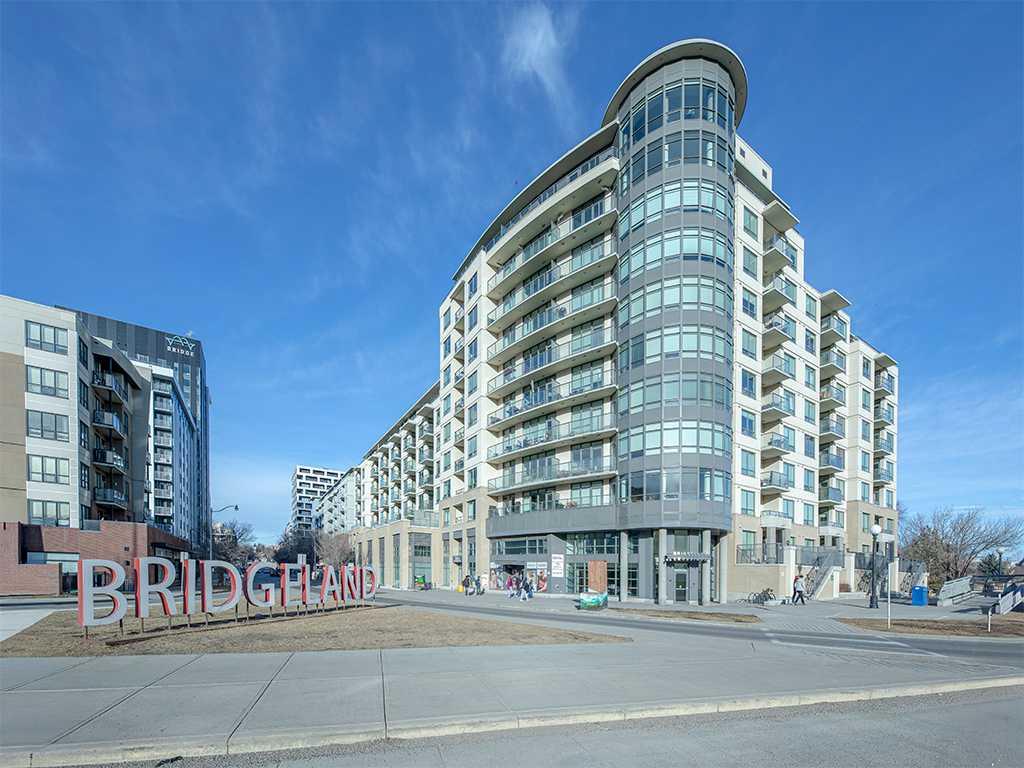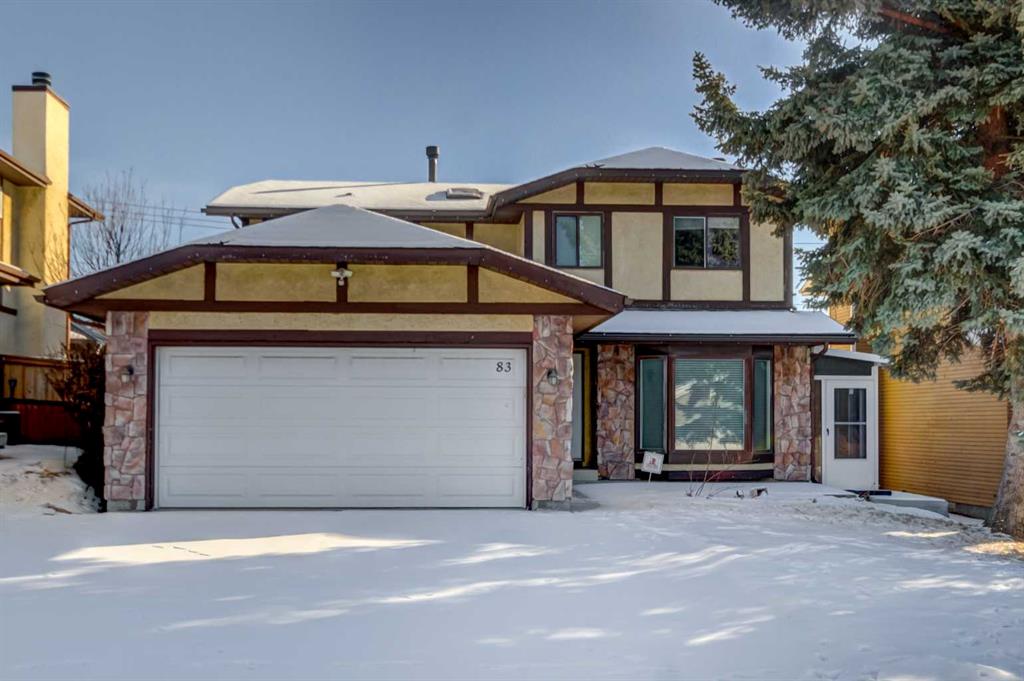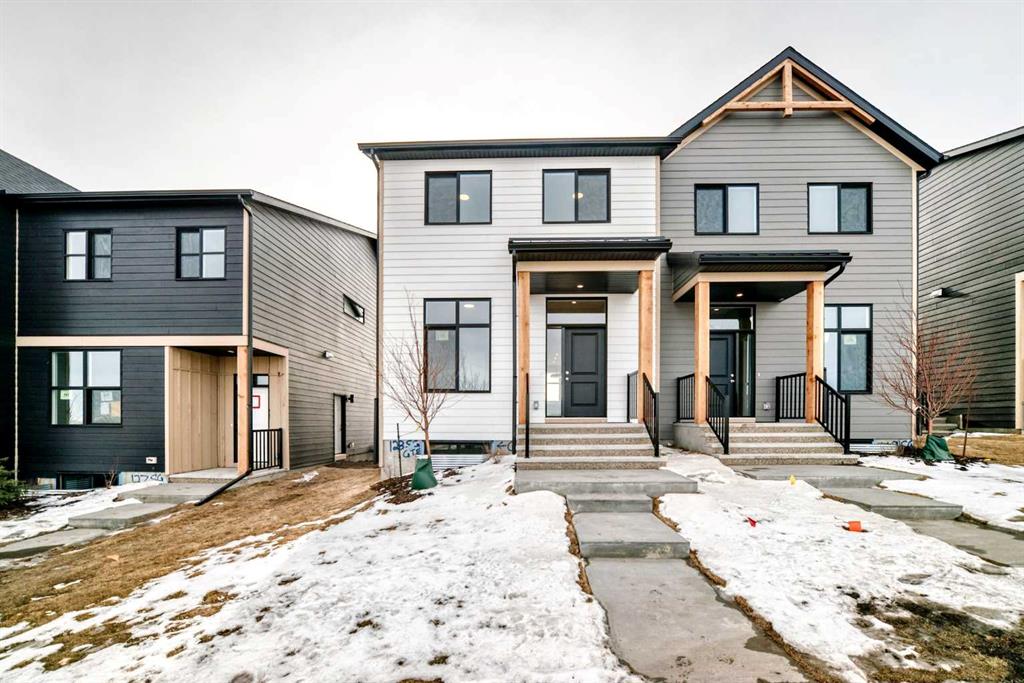123 Sawgrass Gate NW, Airdrie || $549,900
Welcome to 123 Sawgrass Gate NW — a brand-new, thoughtfully designed semi-detached home with no condo fees, and immediate possession available. Built by award-winning Hopewell Residential, this home offers exceptional craftsmanship, long-term value, and modern functionality in one of Airdrie’s newest and most exciting communities, Sawgrass Park. The exterior showcases durable Hardie Board siding, a premium fibre-cement product known for its longevity, resistance to fire, moisture, and pests, and its ability to maintain curb appeal with minimal maintenance—an excellent long-term investment for homeowners. A 20’ x 21’ rear garage pad and front yard landscaping included complete the exterior package. Inside, the main floor is bright and inviting, featuring quartz countertops throughout, a paint-grade spindle railing, and a beautifully upgraded kitchen with full appliance package, chimney-style hood fan, and ample storage—perfect for everyday living and entertaining. A versatile main-floor flex room with French door provides an ideal space for a home office, playroom, or formal dining area. Upstairs, you’ll find three well-appointed bedrooms, a spacious bonus room, and upper-level laundry for added convenience. The primary suite is a true retreat, offering a walk-in closet and a 4-piece ensuite with dual vanities and a walk-in shower. The undeveloped basement offers incredible future potential with 9’ foundation walls, a separate side entrance, and 3-piece bathroom rough-in plumbing, making it ideal for additional living space, a home gym, or future development to suit your needs (subject to municipal approvals). Located in Airdrie, Sawgrass Park is designed for modern living, with future parks, pathways, and convenient access to schools, shopping, and major commuter routes—offering the perfect balance of community connection and everyday convenience. This is an outstanding opportunity to own a brand-new, no-condo-fee home with premium finishes, thoughtful upgrades, and immediate possession. Don’t miss your chance to be part of this growing NW Airdrie community.
Listing Brokerage: Yates Real Estate Ltd










