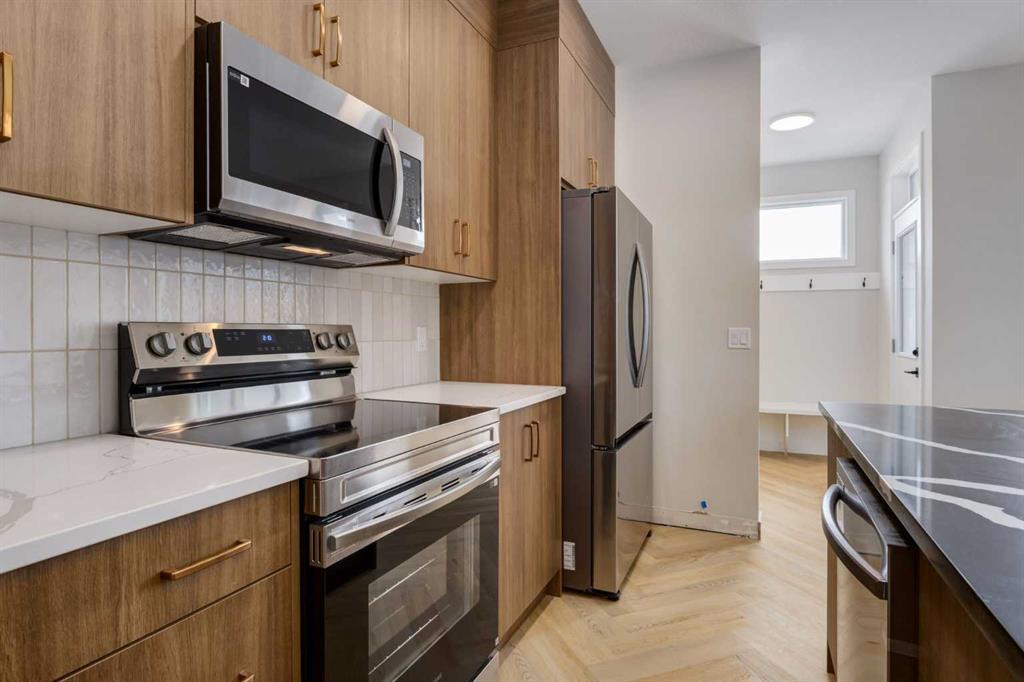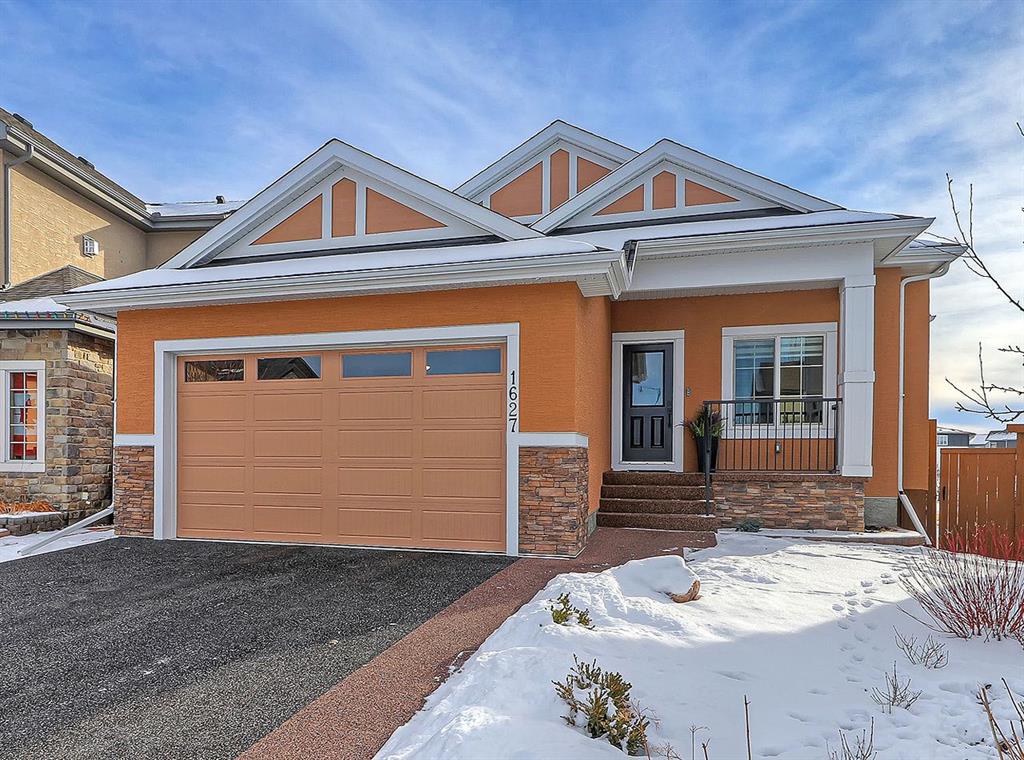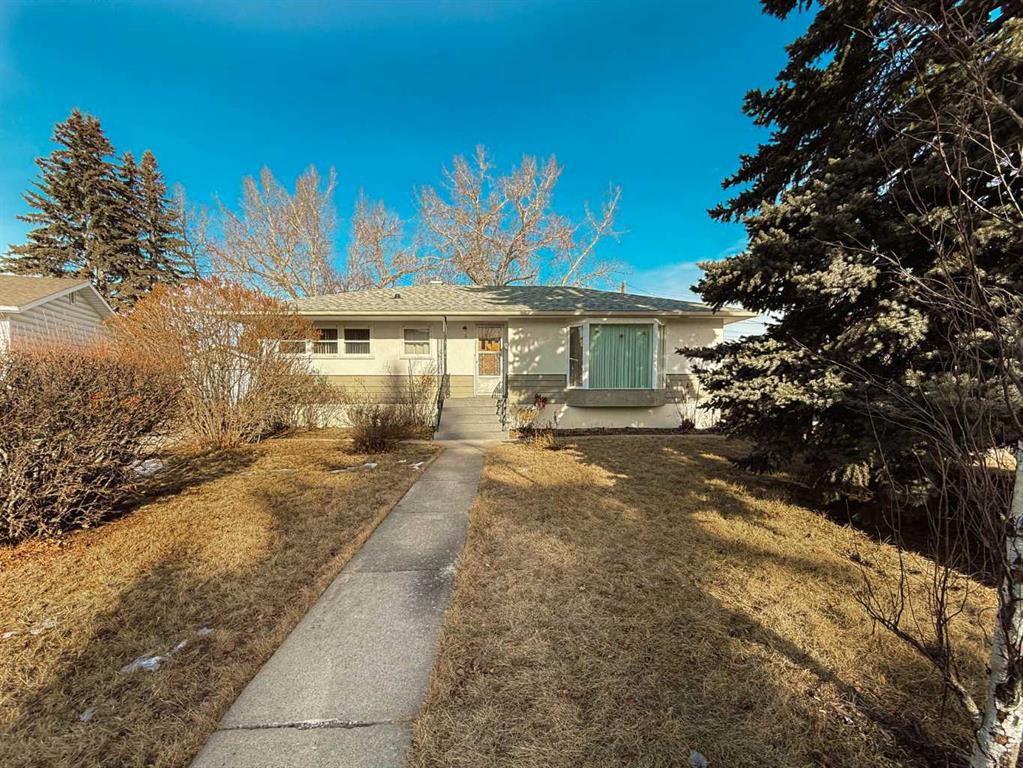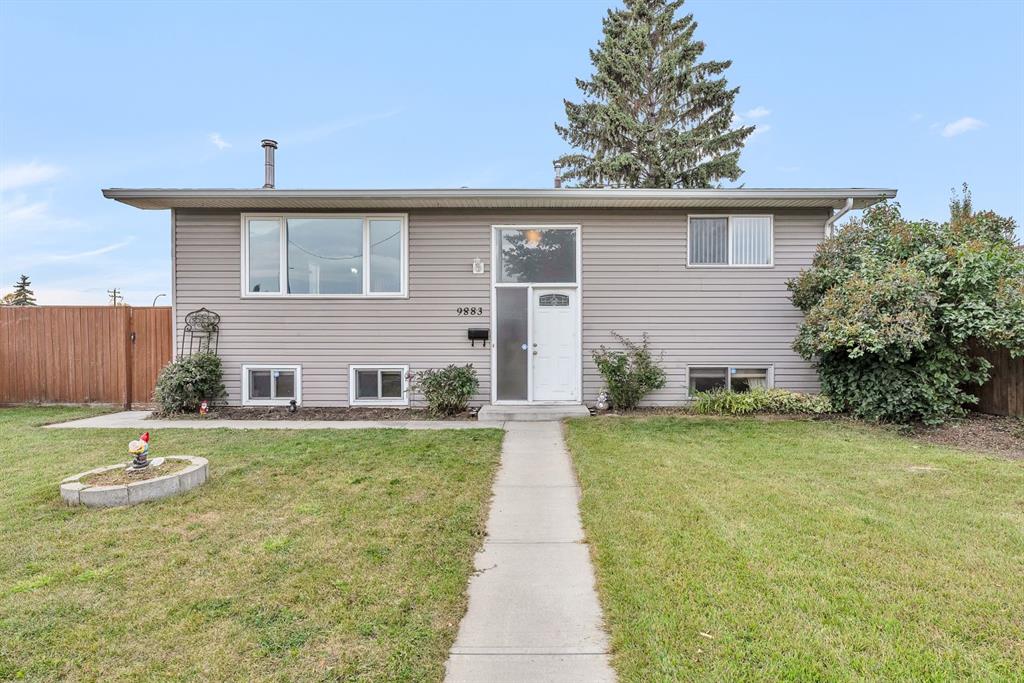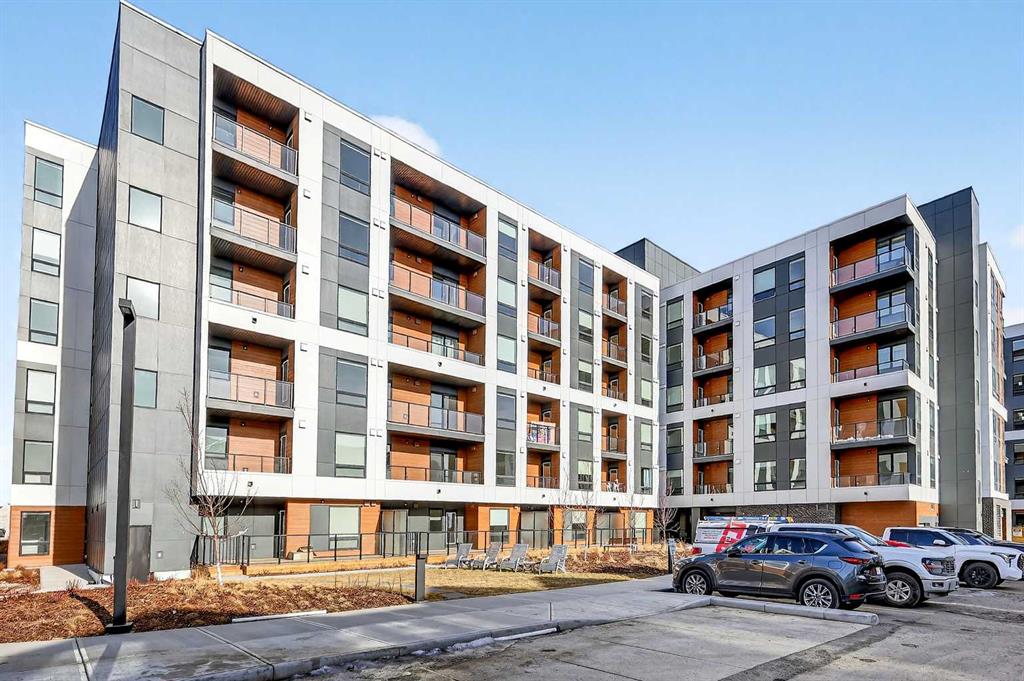9883 Athens Road SE, Calgary || $560,625
Welcome to 9883 Athens Road SE — a beautifully updated bi-level home situated on a generous corner lot. Offering over 1,680 sq. ft. of developed living space, this 4-bedroom, 2-bathroom property blends comfort and style with thoughtful updates throughout. The main living areas showcase gleaming hardwood floors, sleek white cabinetry, and a striking wood burning fireplace that creates a warm, inviting atmosphere. Natural light fills every corner of the home, highlighting the modern finishes and functional layout. Step outside to enjoy your private backyard retreat, perfect for entertaining. A large deck is ideal for summer barbecues, with a dedicated hot tub area, garden planters, and plenty of green space. The oversized double detached garage, with convenient side alley access, provides excellent parking and storage solutions. Additional highlights include basement laundry facilities and the advantage of a large corner lot measuring over 57 feet wide and more than 100 feet deep — offering both space and privacy. This home is also ideally located just a short drive to retail, shopping, public transit, and major highways including Deerfoot Trail and Macleod Trail. Families will appreciate the close proximity to many excellent schools such as Acadia School, St. Cecilia (Bilingual) Elementary, David Thompson School, Southeast Elementary Campus, South Middle School Campus, R. T. Alderman School, Maple Ridge School, Willow Park School, Janus Academy Junior/Senior High School, and Lord Beaverbrook High School. Nearby shopping and dining options include Southcentre Mall, Deerfoot Meadows with Costco, IKEA, and a wide selection of restaurants, plus endless choices along Macleod Trail. Recreation amenities such as the Acadia Recreation Complex, Alberta Tennis Centre courts, Trico Centre pool, and Sue Higgins Dog Park are all close at hand. A versatile and stylish property in a desirable Calgary community — welcome home!
Listing Brokerage: 2% Realty










