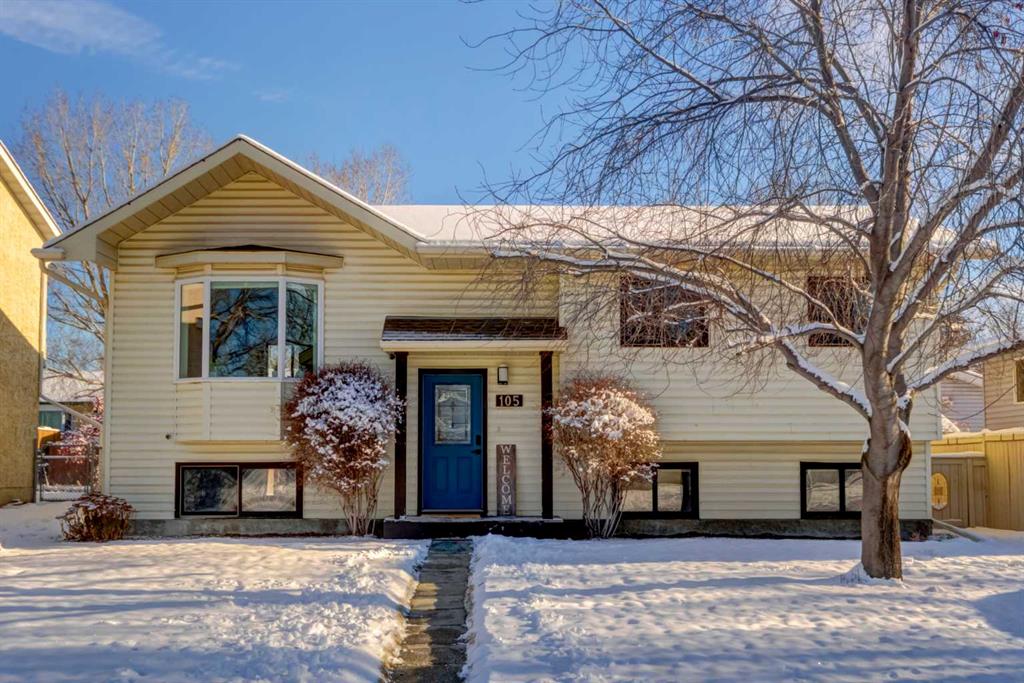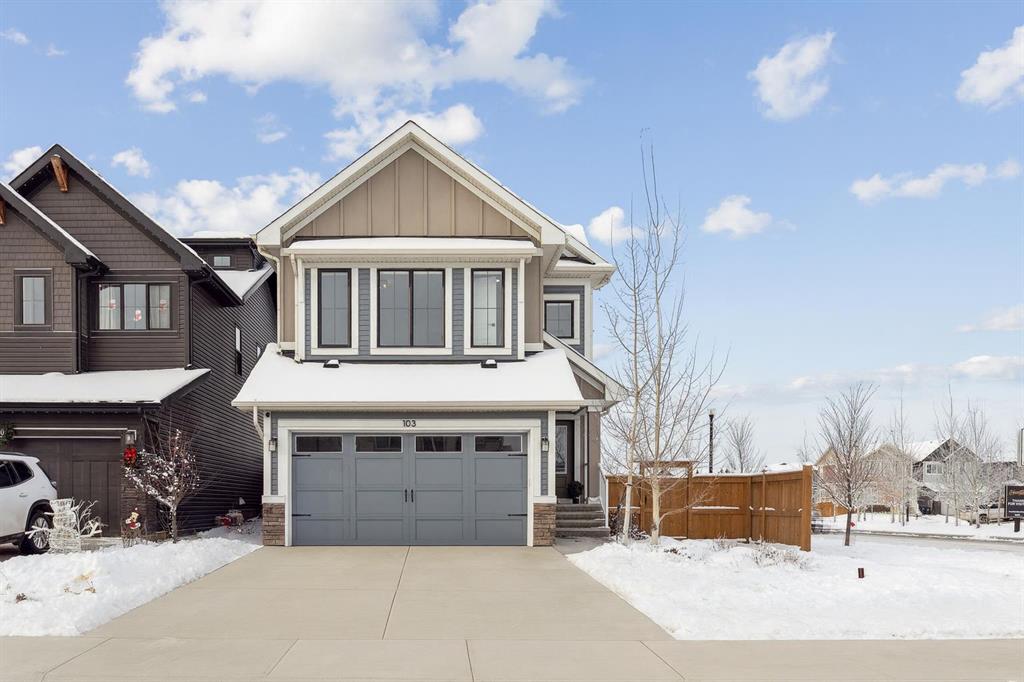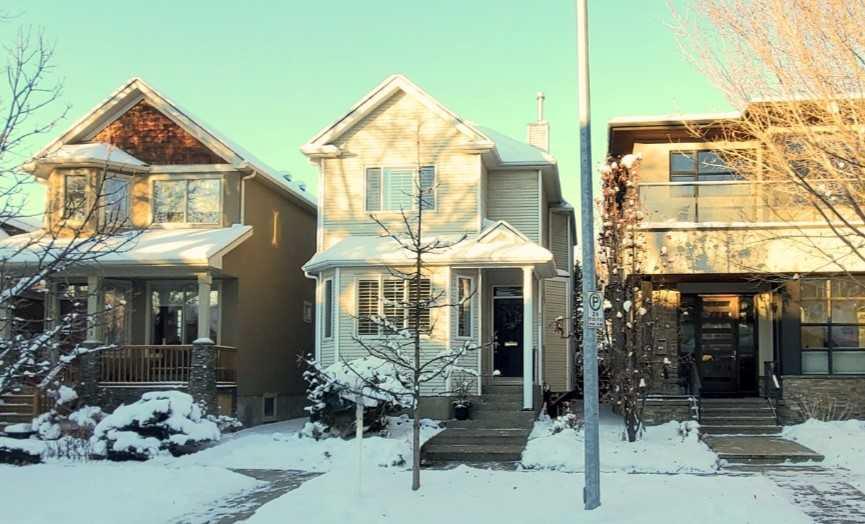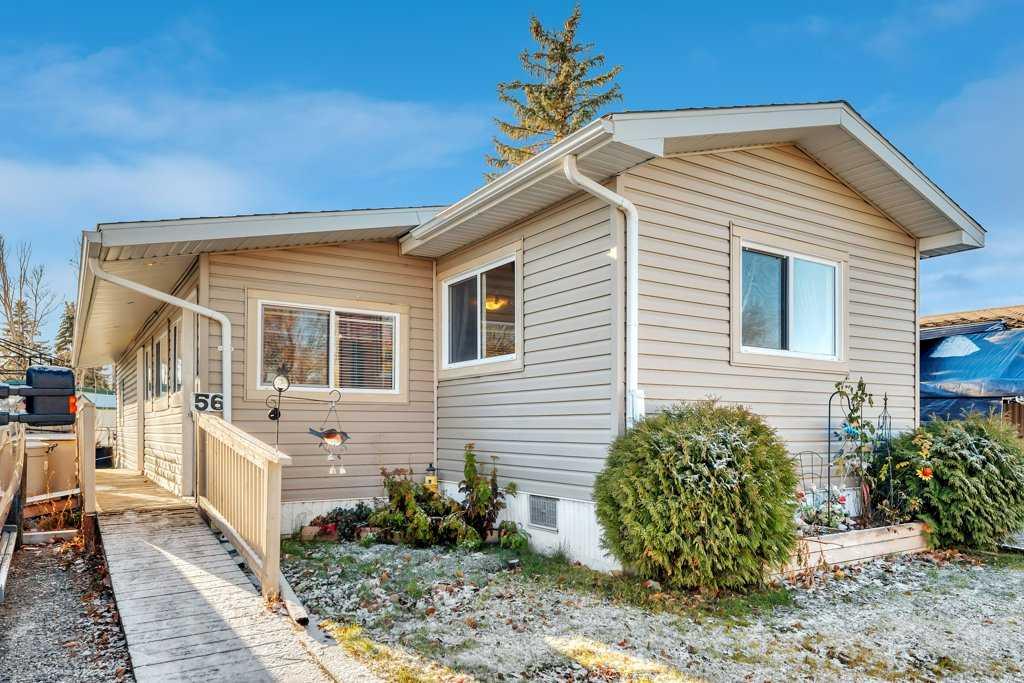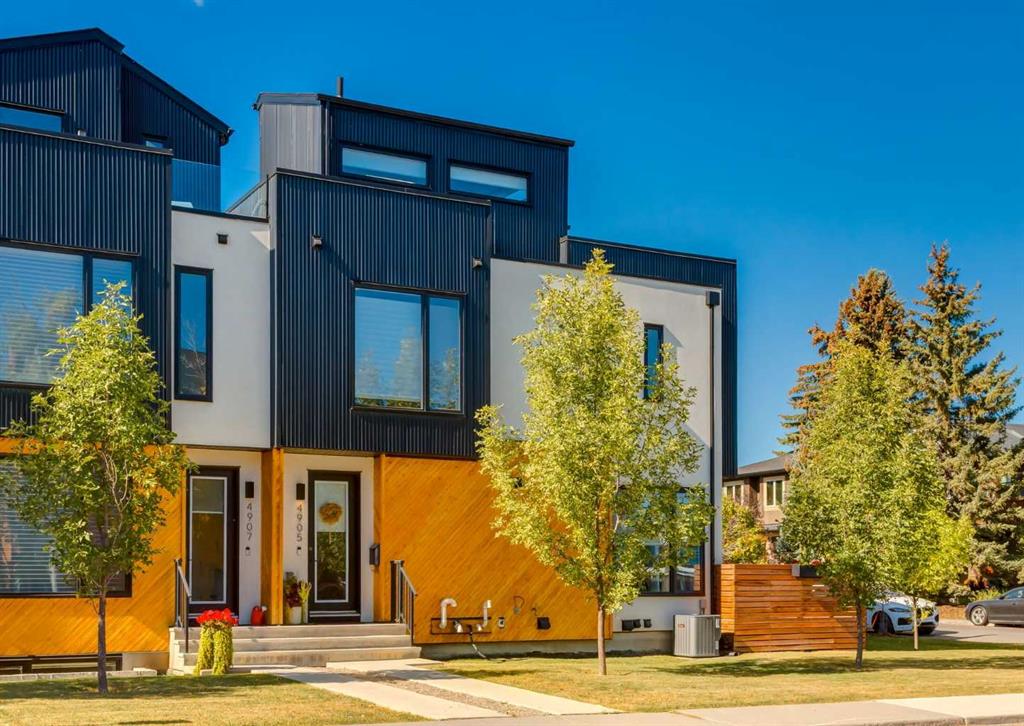103 Saddlebred Link , Cochrane || $825,000
Welcome to this stunning FORMER SHOW HOME, 3-STOREY CORNER-LOT home in Heartland, offering exceptional style, thoughtful upgrades, and unbeatable MOUNTAIN VIEWS FROM EVERY LEVEL. Perfectly positioned backing onto GREEN SPACE, this property features a fully fenced WEST-FACING BACKYARD, complete with a spacious DECK.
Step inside to a bright and airy main floor with LARGE WINDOWS, BUILT-IN SPEAKERS (requires Sonos amp to run them), and a sleek ELECTRIC FIREPLACE with a FLOATING MANTLE. The modern kitchen is designed for everyday living and entertaining, featuring stainless steel appliances including a BUILT-IN WALL OVEN and MICROWAVE, plus a fridge and dishwasher. A WALKTHROUGH PANTRY flows seamlessly into the mudroom for added convenience. Thoughtful touches throughout include BUILT-IN GATES that match the railing on all stairways—ideal for families and pets.
Upstairs on the second level, you’ll find a spacious BONUS ROOM, a well-appointed LAUNDRY ROOM with WIRE SHELVING, and three bedrooms. The primary bedroom impresses with a stylish FEATURE WALL, a bright WALK-IN CLOSET with a WINDOW, and a luxurious 5PC ENSUITE with a TILED SHOWER, SOAKING TUB, DUAL SINKS with QUARTZ COUNTERS, and a STANDALONE SHOWER. The two additional bedrooms each offer WALK-IN CLOSETS, BUILT-INS, and MOUNTAIN VIEWS—one with its own charming FEATURE WALL. A 4PC MAIN BATH with QUARTZ COUNTERS completes this floor.
The THIRD-LEVEL LOFT is a fantastic bonus space, offering a versatile BONUS/PLAY AREA, an ADDITIONAL BEDROOM, and a 4PC BATHROOM—all enjoying ELEVATED MOUNTAIN VIEWS.
The basement is finished to below and left UNFINISHED, providing great potential along with a SIDE ENTRY—perfect for future development.
The insulated garage comes equipped with a bike rack, adding to the home’s functionality. Additional features include AIR CONDITIONING and beautifully completed LANDSCAPING.
A rare opportunity to own a 3-storey home with this level of space, design, and views in Heartland—don’t miss it!
Listing Brokerage: eXp Realty










