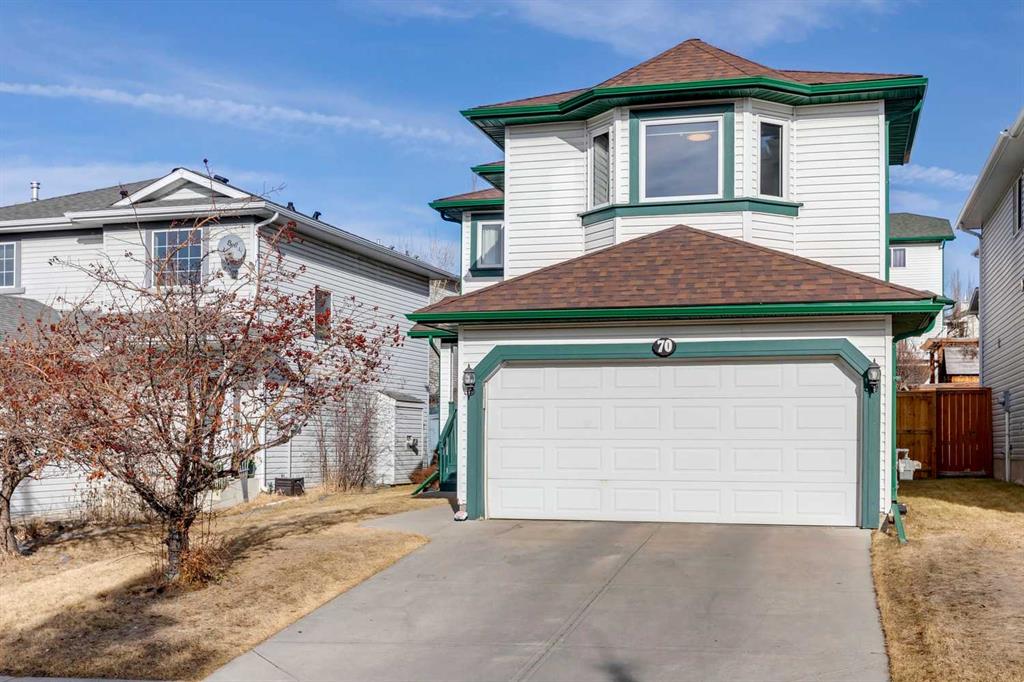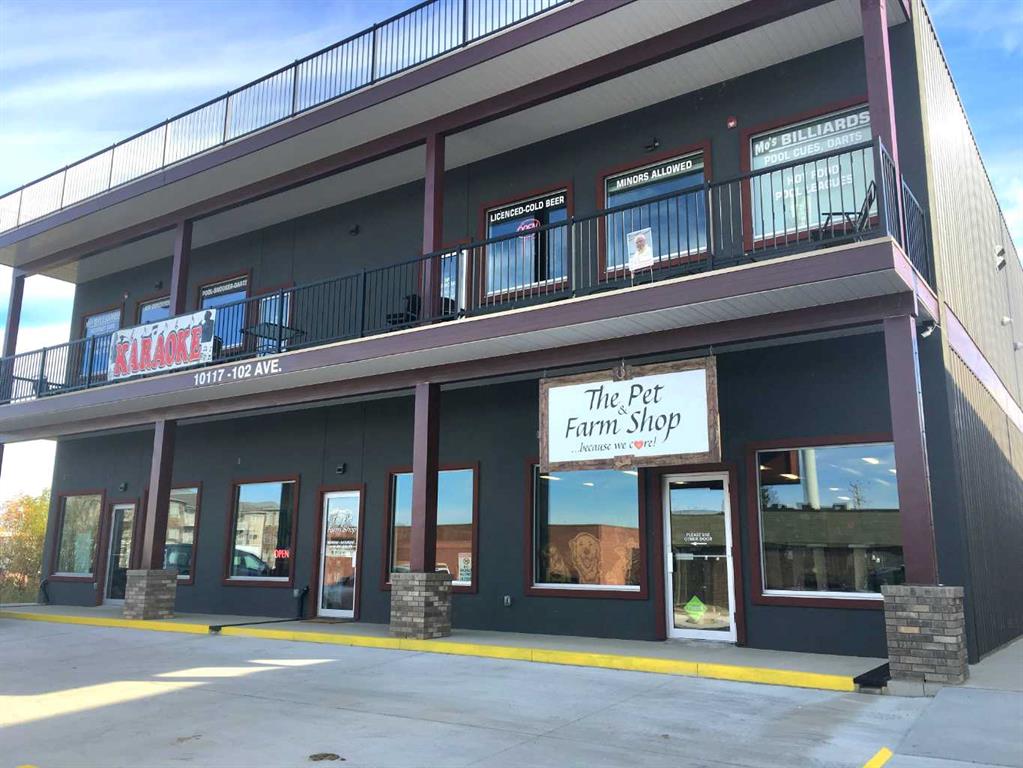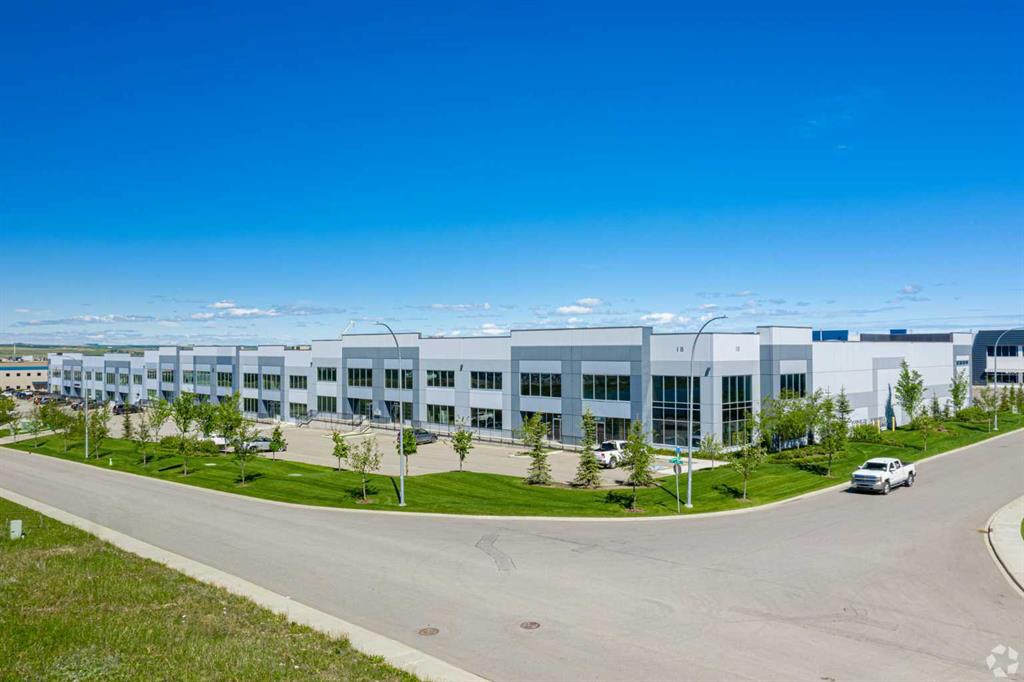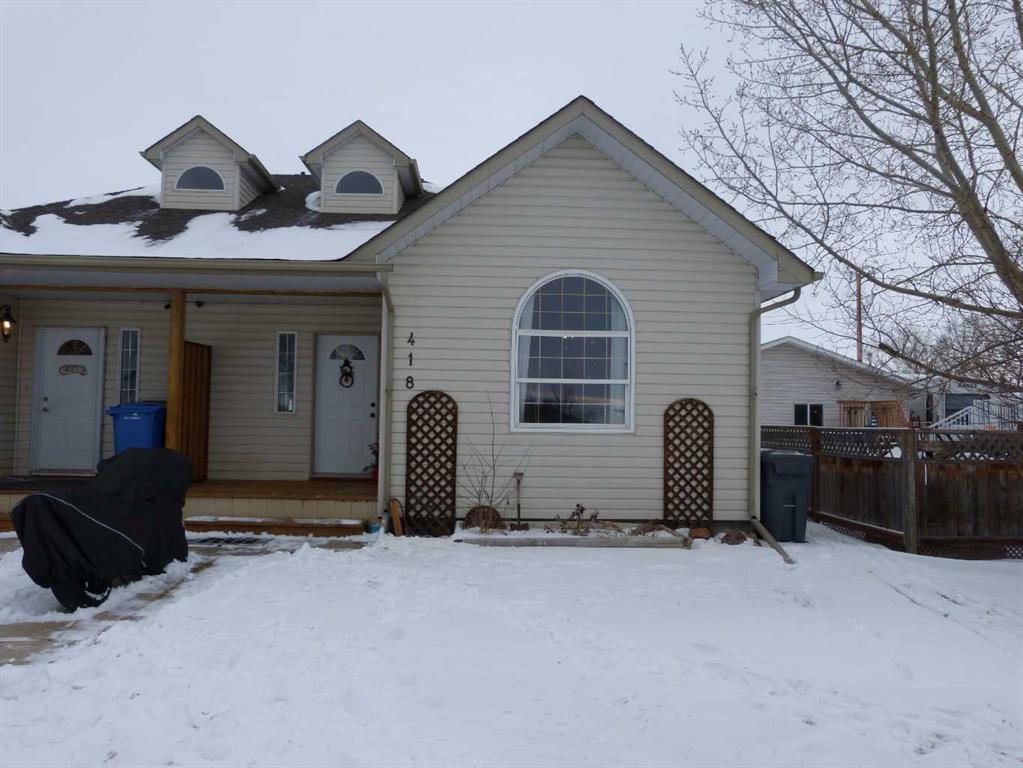70 Tuscarora Close NW, Calgary || $724,900
Welcome to this immaculate & beautifully updated 4-bedroom, 3.5-bathroom family home, offering over 2,569 sq. ft. of developed living space. Pride of ownership is evident in this home, perfectly positioned on a quiet street in family-friendly Tuscany. Step inside to be greeted by a spacious foyer, leading to a bright, open-concept main level with gleaming laminate floors. The functional kitchen features stainless steel appliances, a central island, additional storage, & a pantry, making it perfect for hosting family & friends. The spacious living room with a cozy gas fireplace & built-in shelves, is ideal for everyday family living & entertaining. Those working from home will appreciate the main-floor office/den, a private space for staying productive. A bright breakfast nook, laundry room, & half bath complete the main level. Upstairs, the master bedroom is impressively spacious! It includes a walk-in closet & luxurious ensuite with a heated floor. Two generous bedrooms come with a beautifully updated bathroom. The bonus room was converted into a fourth bedroom with a closet & door. It can easily be reversed if your family\'s needs change. The fully finished basement expands your living space, offering a large family room with a stunning electric fireplace, storage, & full 3-piece luxurious bathroom. The basement looks new & is one of the home\'s highlights. Step outside to your oversized, low-maintenance backyard with a big deck, new grass, lilac, & cherry bushes. It\'s perfect for BBQs, playtime, & family gatherings. The oversized garage adds functionality & comfort. This home boasts extensive upgrades including: newer roof (2015), new grass/landscape (2020), all bathrooms equisitely renovated: new toilets, sinks, bathtubs/shower stands, tile, flooring, light fixtures, shower heads/faucets (2019), all windows & doors replaced (2020), furnace (2022), basement fully finished with 3 layers of insulation, wall heater, pot lights, all PolyB piping replaced (2022), updated deck & fence (2022), hot water tank (2023), pot lights in the family room (2023), fresh paint (2026), rough-in for water softener. With its exceptional location close to shopping, schools, parks, playgrounds, and major highways, this is a home you’ll be proud to call your own. Don\'t wait, call today to view this home, a true gem, ready for you to move in and enjoy!
Listing Brokerage: CIR Realty




















