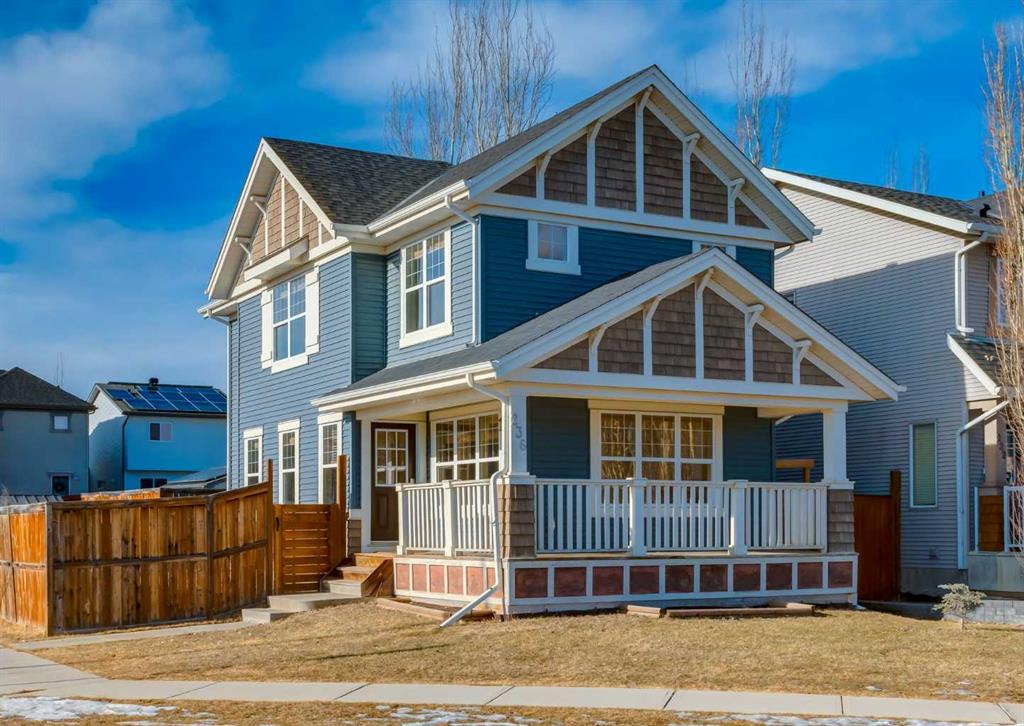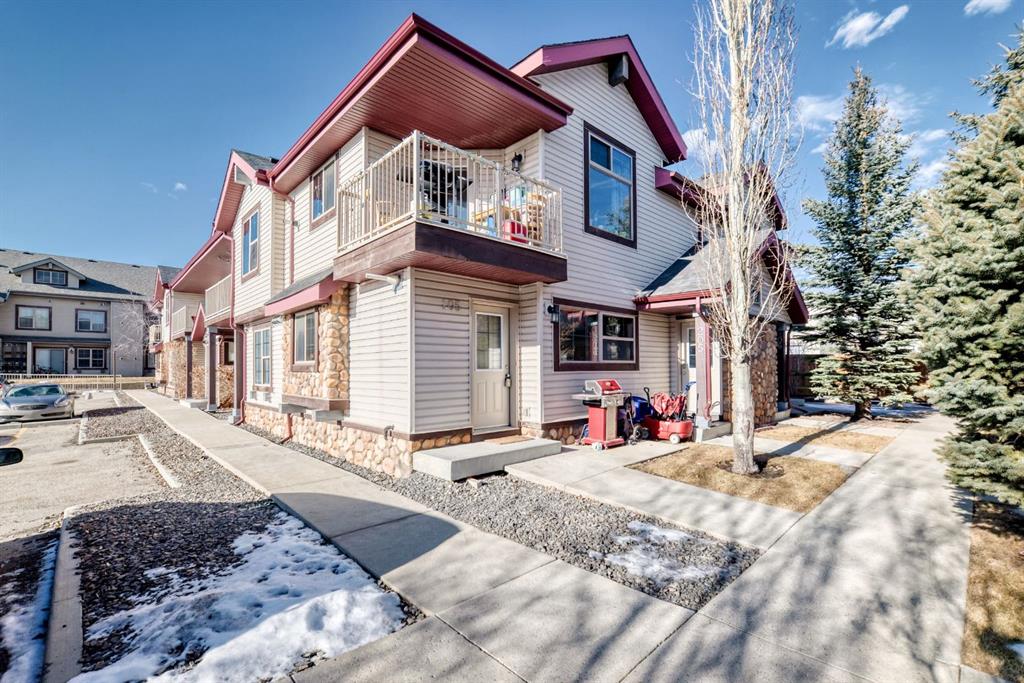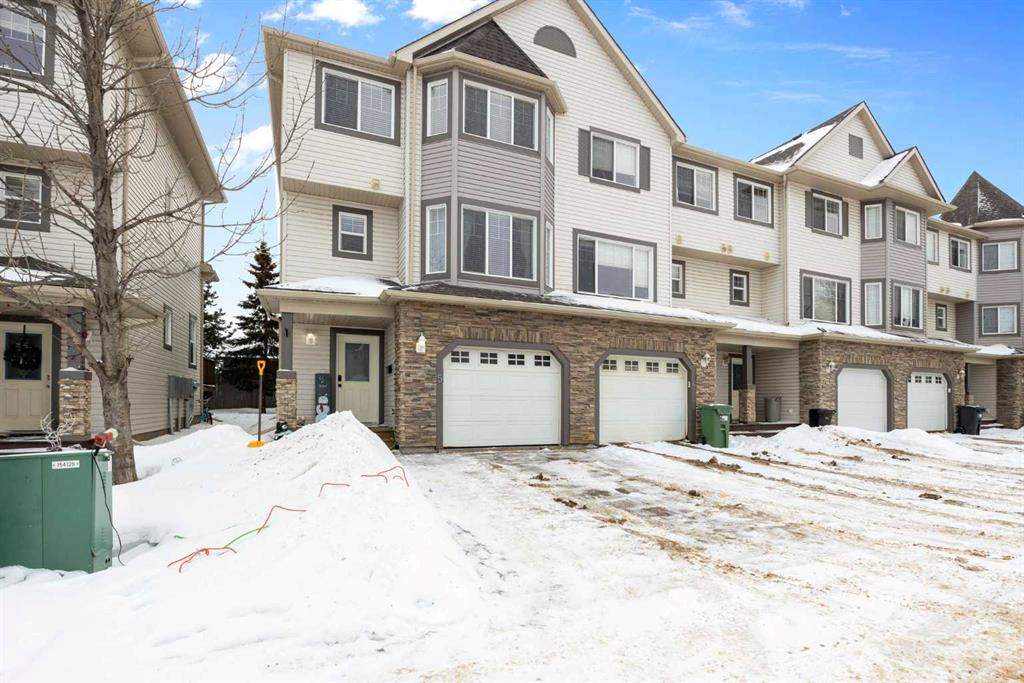236 Silverado Drive SW, Calgary || $514,900
***Open House February 7, 12-2***This family home offers tremendous value on a massive corner lot with plenty of space to park your RV, boat, and even build that dream double garage in the future! Step inside to discover beautiful hardwood floors throughout the main level with a spacious living room flooded with natural light thanks to two oversized windows, while the open-plan dining room and kitchen stay bright and inviting all day long from additional generous windows. The galley-style kitchen is a chef\'s delight, featuring stained cabinets, a raised eating bar, and a convenient built-in desk nearby—ideal for kids to tackle homework while staying in sight of the cook!
Upstairs, you\'ll find three generously sized bedrooms, each boasting walk-in closets. Two full 4-piece bathrooms serve the family comfortably and the primary suite is a true retreat with his-and-hers walk-in closets and a private ensuite. Outside enjoy a relaxing covered composite patio with gazebo perfect for year-round enjoyment. Fully fenced for privacy and security, this property is ideally located steps from transit and close to schools, green spaces, playgrounds, walking/biking trails, a winter skating rink, and more. Freshly painted throughout and vacant for immediate possession, this home is truly move-in ready! Don\'t miss this exceptional opportunity in a family-friendly community packed with parks, recreation, and easy access to everything you need—click on media for the video and schedule your private viewing today!
Listing Brokerage: RE/MAX Real Estate (Mountain View)




















