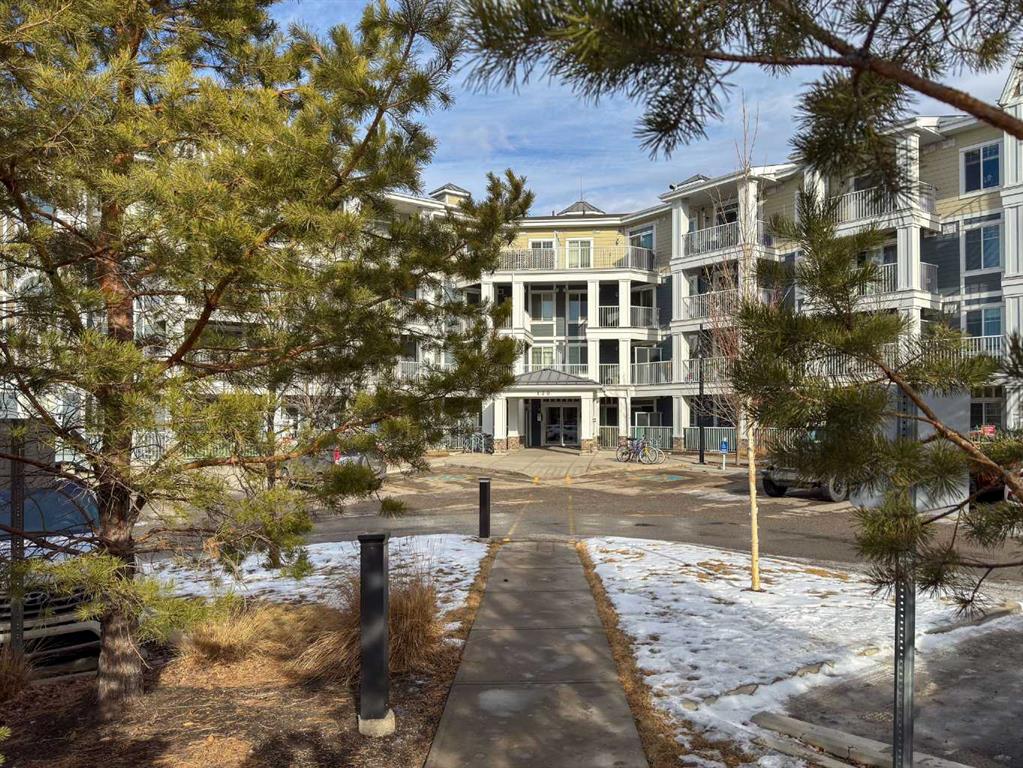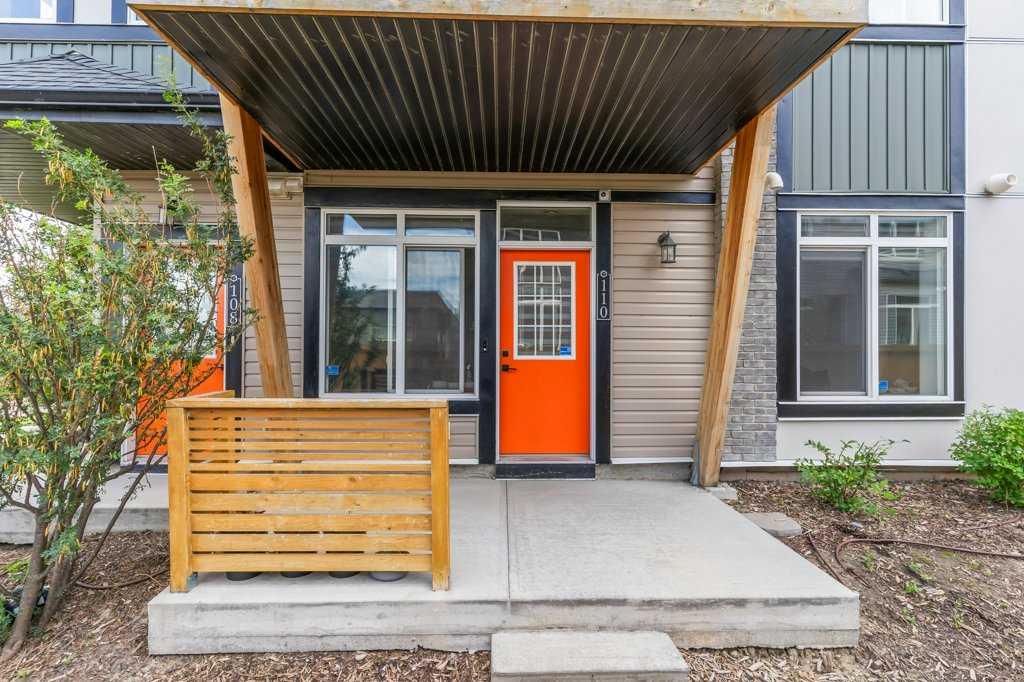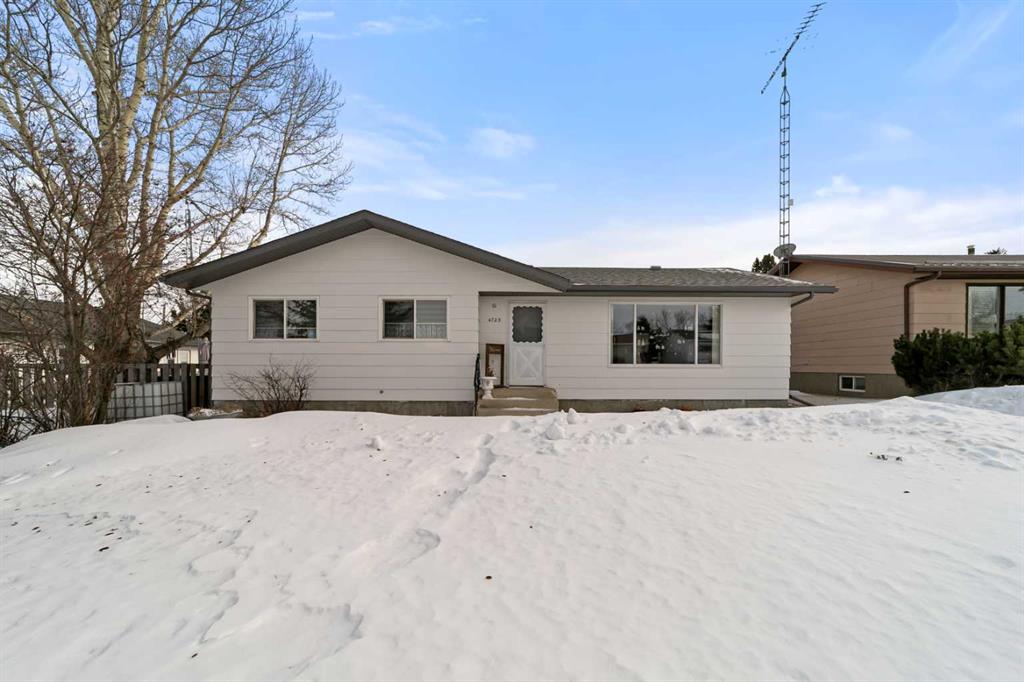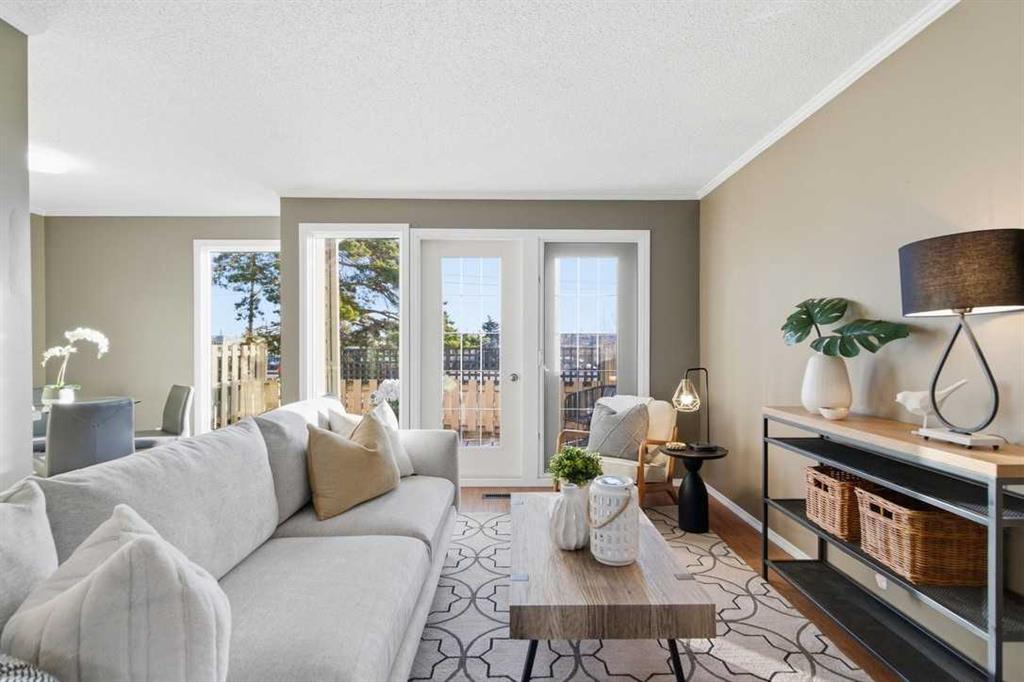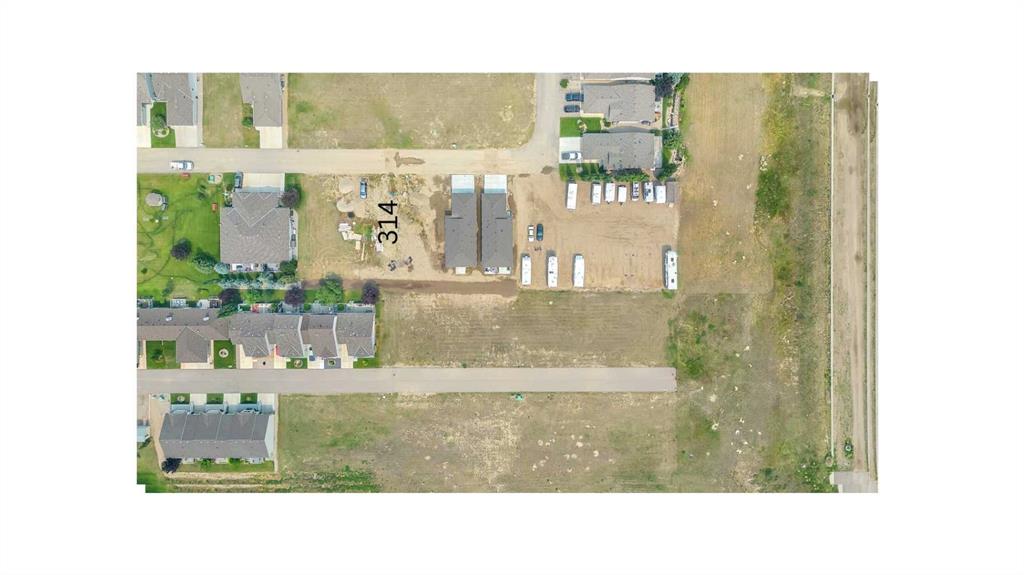6, 99 Grier Place NE, Calgary || $309,900
Stop renting and start owning! This affordable townhome offers a smart entry into homeownership or a solid rental investment. Welcome to Nose Creek Gardens, a pet-friendly complex, where this desirable interior end-unit 2-bedroom home offers strong attraction for buyers. Advantages of Unit 6’s location include fewer shared walls for reduced noise, extra windows for elevated natural light, and no parking-lot exposure. Move-in ready, the main level showcases a bright, open-concept floor plan with laminate hardwood flooring and fresh, neutral paint tones throughout. The stylish kitchen with timeless shaker-style cabinets, modern black appliances, and breakfast bar flows seamlessly into the dining and living areas. From the living room, patio doors open to a private, fenced-in backyard with deck and grassy space, extending daily living and great for entertaining. Upstairs, you’ll find a dedicated storage room and linen closet, plus 2 generously sized bedrooms and a 4-piece bath with a reglazed tub (Dec 2025). There is no shortage of storage with the front hallway closet, main-level crawl space, and dedicated laundry room that awaits your washer and dryer. Feel peace of mind with the home’s updated triple-pane windows (2021), high-efficiency furnace (2017), and recent new hot water tank (Dec 2025). Assigned parking stall with plug-in and ample street parking, plus the building benefits from Hardie Board siding and new fencing planned for 2028, which offers a compelling opportunity to buy in at today’s price ahead of these planned improvements for enhanced long-term value once completed. In the community of Greenview, enjoy quick access to Deerfoot Trail, McKnight Blvd, downtown, airport, with public transit steps from your back door. The Nose Creek Pathway systems make it easy to enjoy nearby parks and trails, in addition to the complex’s mature trees and landscaped pathways. Book your showing today! At this price point, this home delivers comfort and lifestyle appeal, suited to first-time buyers, downsizers, or investors.
Listing Brokerage: Zolo Realty










