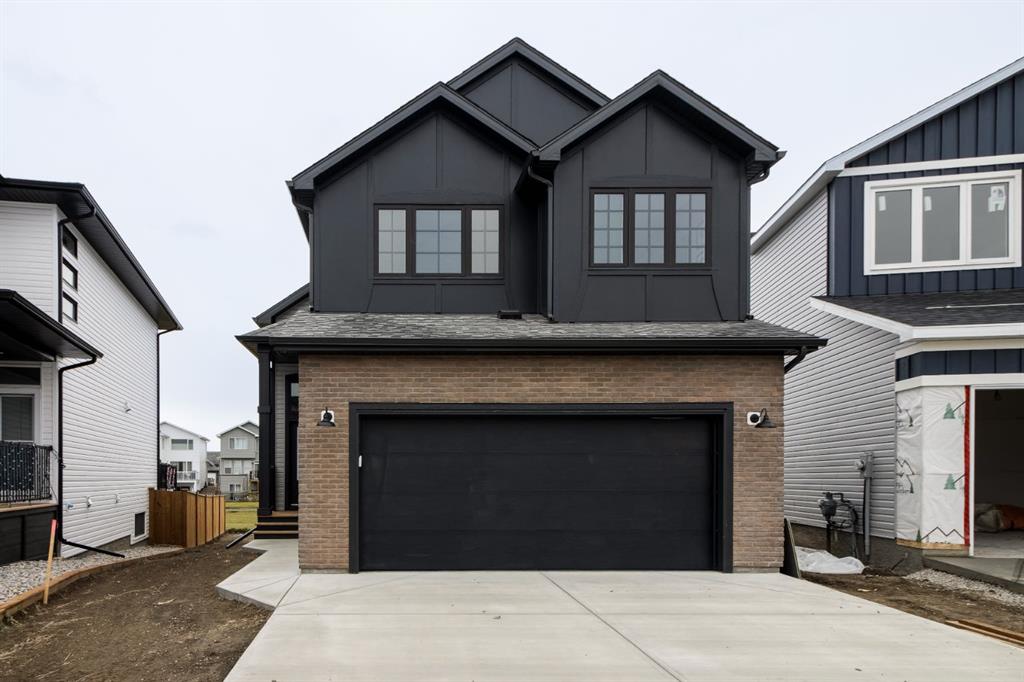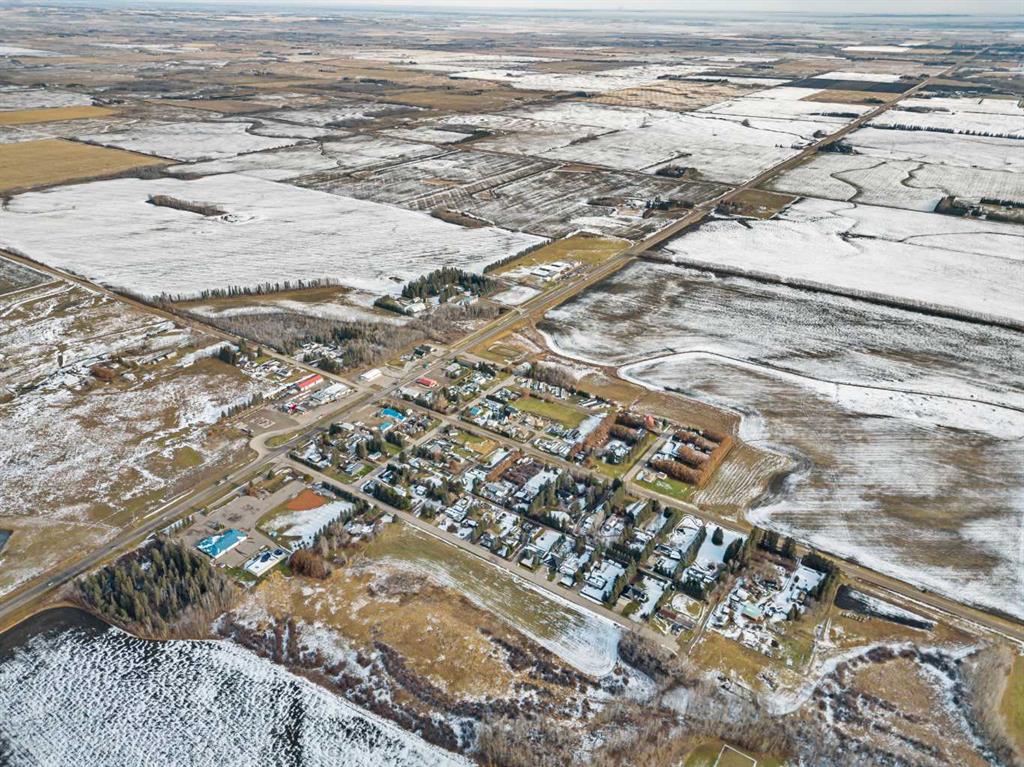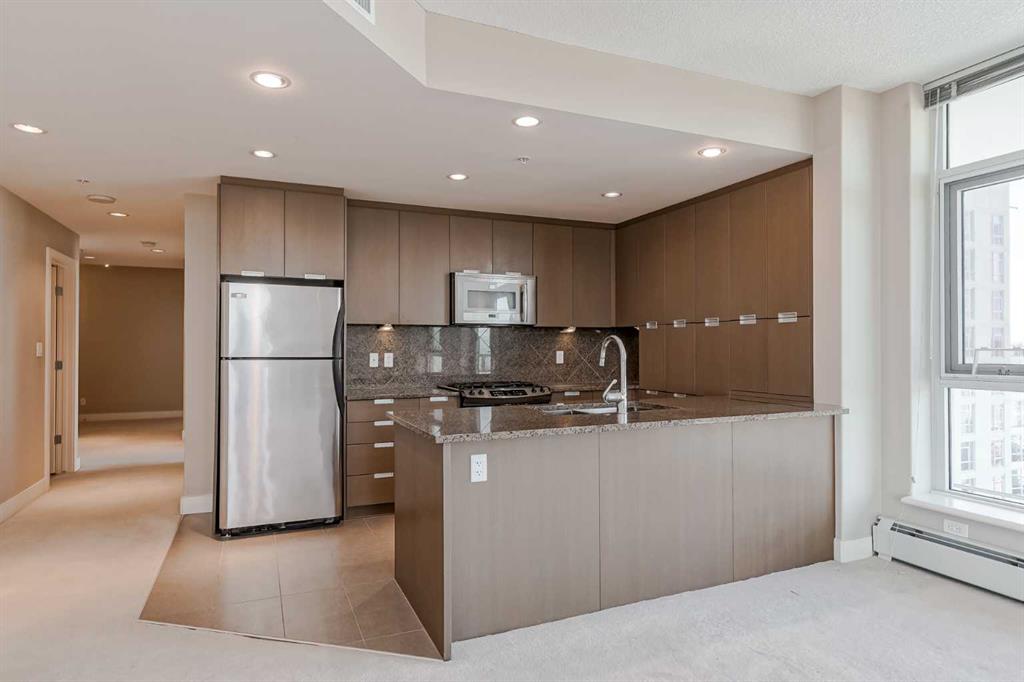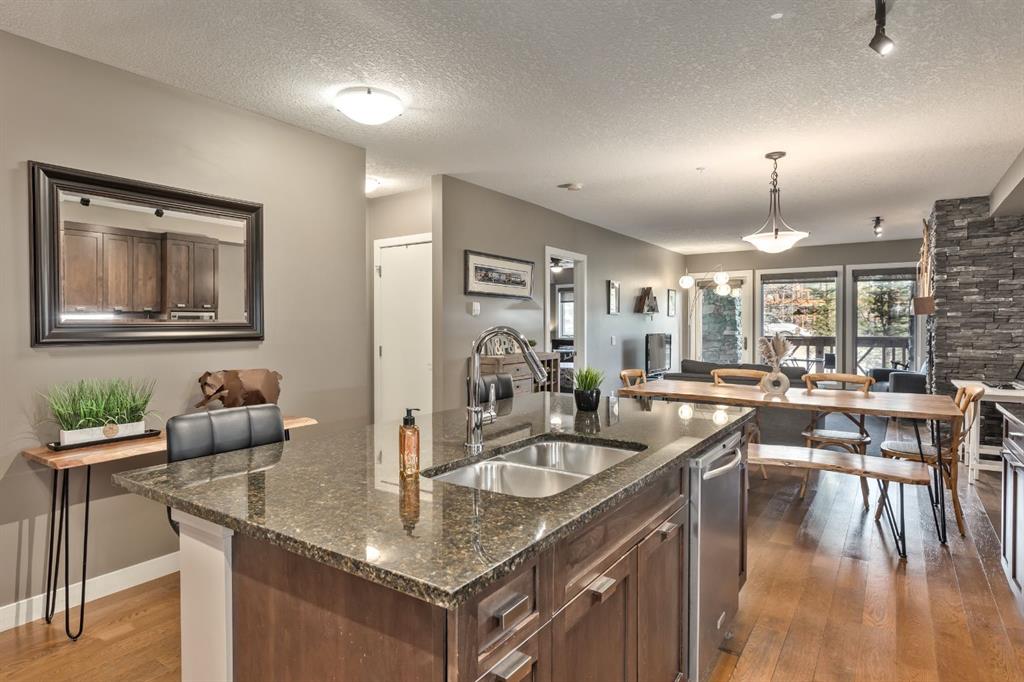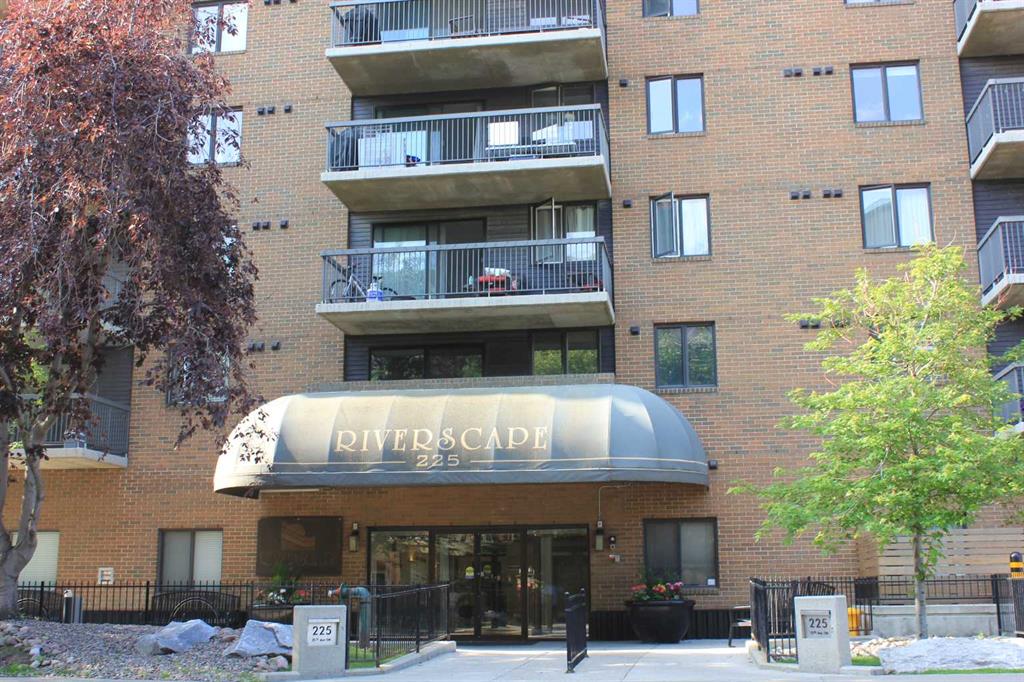1916 10 Avenue , Spruce View || $575,000
Located just off Highway 54, the Tivoli Garden Cafe offers a golden opportunity for those seeking the autonomy of running their own successful business. This cafe is a testament to entrepreneurial spirit, boasting well over $70,000 in annual profits and a foundation of loyal customers from the area. The kitchen and building have been maintained with care and attention, including but not limited to complete renovation for the kitchen (floor, paint, shelves, and equipment; 4 burner broiler and grill in 2020, and a hot water tank (2022), two new fryers ,convection oven one stainless steel stand up freezer beside water heater (2023). The cafe presents a hassle-free proposition for the aspiring business owner. The location is prime, with easy highway access, a drive-through style \"alleyway\" bordering the property suitable for semi-trucks, and more than 60 parking spots to accommodate the steady flow of patrons. The area boasts some great lakes and vacation spots like Sylvan Lake and Care-free Resort on Glennifer Lake, all within half an hour\'s drive. Educational needs are met by the nearby Spruce View School (Grades 1-12), making it convenient for families in the area, not to mention an easy drop-off to school for the kids while you run the restaurant. For healthcare, the Innisfail Health Centre is accessible within a 21-minute drive. Essential services are also well within reach, with a fire station just a minute away and the Royal Canadian Mounted Police (RCMP) stationed a short drive in Innisfail. The current owners, who have been at the helm since March 15, 2006, have enriched the patioed country-style restaurant in an old Danish community with depth and appeal and have not just served meals but the restaurant has also been a place where memories are made. With a licensed seating capacity for 65 inside and 14 outside, it has ample space for guests to dine and enjoy. The kitchen is well-equipped to handle demand with a significant hood fan (159\"x42\") and a built-in walk-in cooler. Operation hours span from 11:00 am to 8:00 pm Tuesday through Friday, with weekends opening early for breakfast enthusiasts. This long-standing establishment not only promises a steady income but also offers potential for expansion and an increase in income, such as extending hours or adding breakfast to the menu. For entrepreneurs looking to make their mark, the Tivoli Garden Cafe is more than a business; it\'s a central part of the community ready for its next chapter. You can call your favorite agent for a tour and to get more details about this business, land, and building for sale.
Listing Brokerage: CIR REALTY










