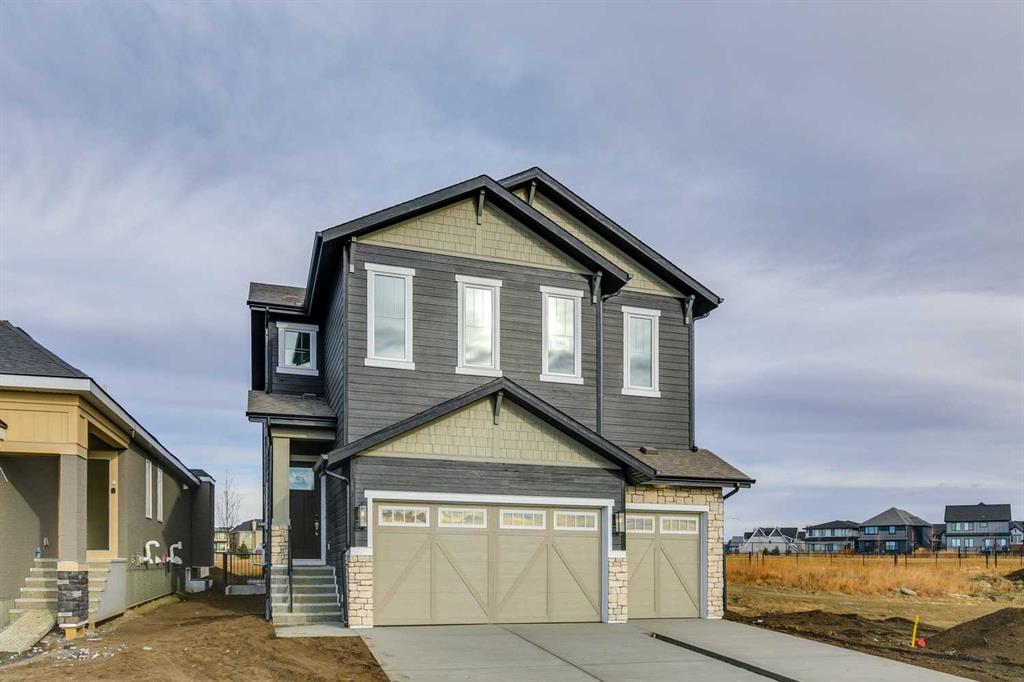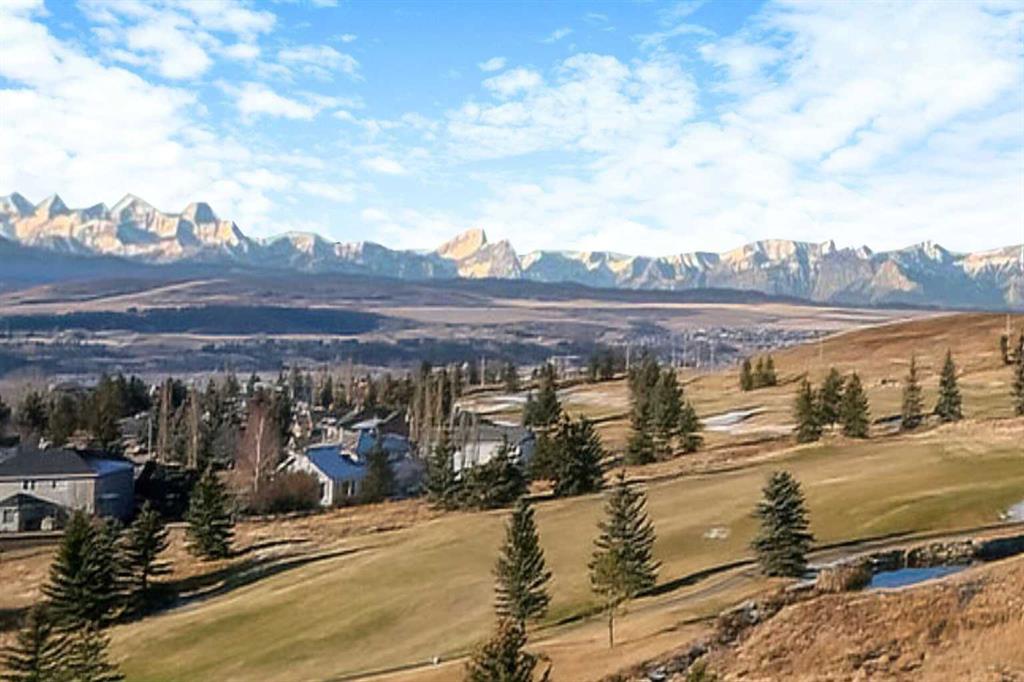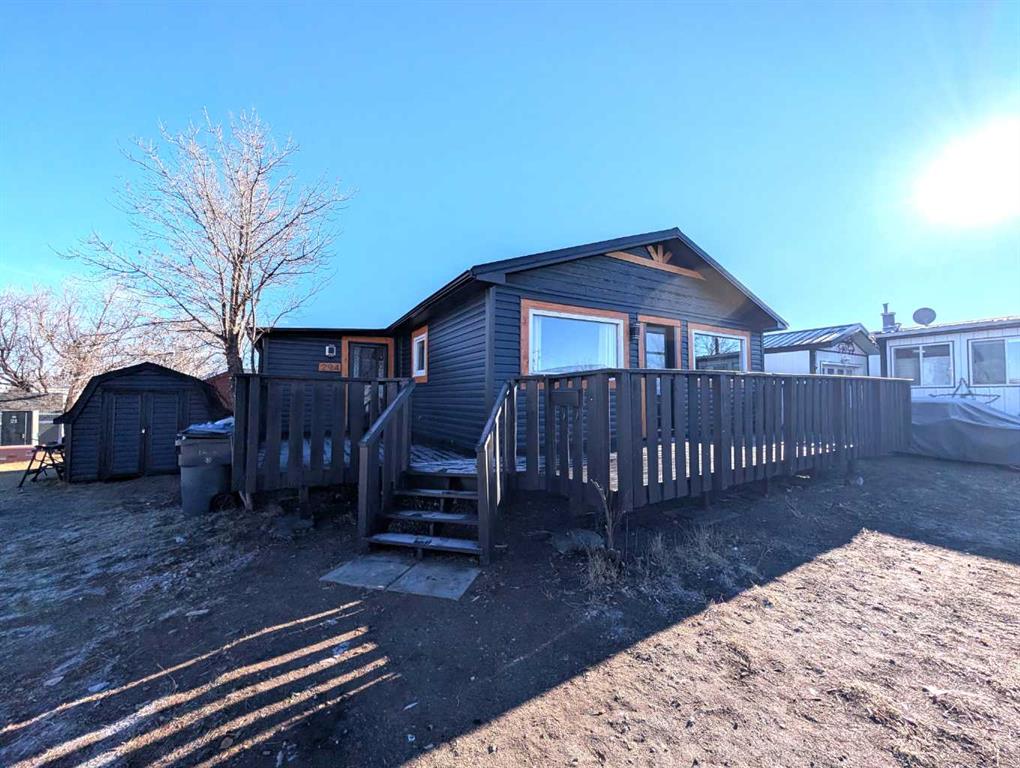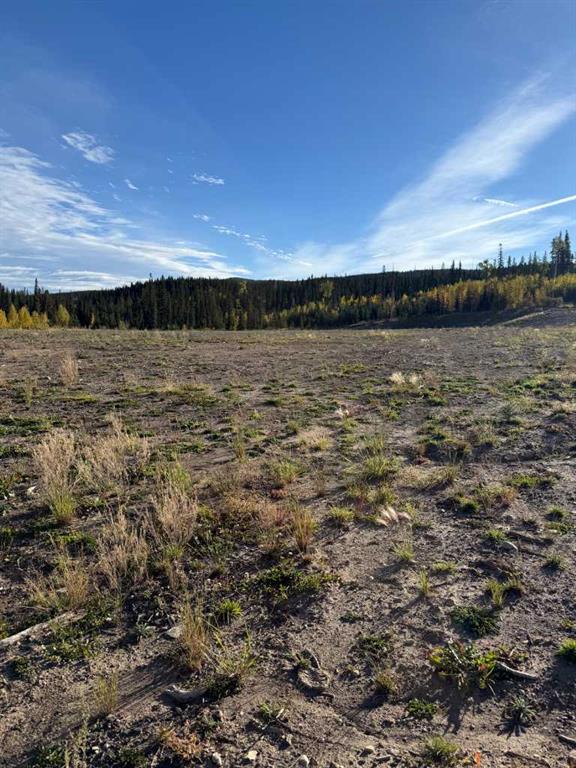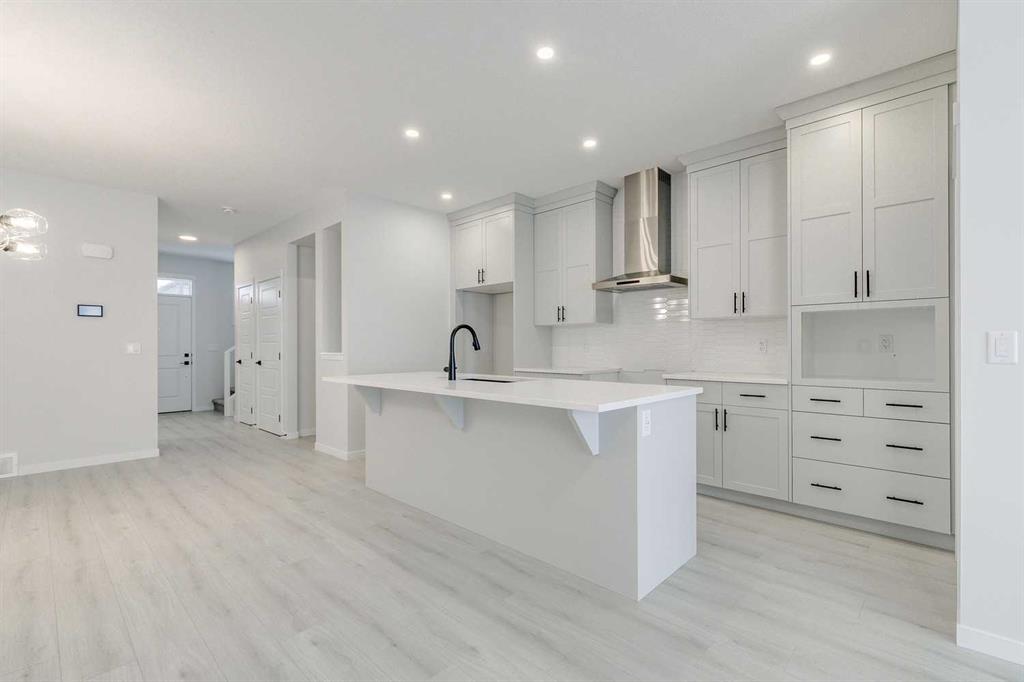148 Marina Grove , Calgary || $1,249,000
SEMI PRIVATE LAKE ACCESS ~ Perfectly placed in Mahogany Haven the newest estate area of Mahogany…This brand-new Baywest “Rosebud floorplan” Triple garage 4 Bedrooms up home delivers a luxurious, spacious feel from the moment you arrive and comes with a rare Legal 2 bedroom suite in lower level. Move-in ready and covered under new home warranty, it offers the rare combination of upscale luxurious finishings, thoughtful design, and a setting that’s genuinely hard to beat. The bright entry flows into a wraparound hallway connecting the triple garage, half bath, and a quiet office—perfect for remote work or study. In the main living area main floor with wide plank engineered flooring and 10’ ceilings,, oversized windows frame serene green space views, while the modern kitchen shines with brand-new appliances, a wall oven and microwave, a sleek induction cooktop, and a large island designed for gathering. The dining area opens onto the deck, creating an effortless indoor-outdoor flow, and the living room’s fireplace feature wall brings warmth and style.
Upstairs, the loft adds flexible living space—movie nights, play area, reading nook, you choose. Three comfortable secondary bedrooms share a clean, modern 3-piece bath, while the primary suite stands out as a true retreat. Flooded with natural light, it features a 5-piece ensuite with a soaker tub, double vanity, and walk-in shower, plus a walk-in closet that connects directly to the laundry room for maximum convenience. The fully finished basement makes this home even more compelling: a legal two-bedroom suite with private side entrance, full kitchen, bathroom, and storage. Whether you’re looking for an ideal rental, multigenerational living, or a private guest space, this suite delivers real value.
And then there’s the location—this property backs onto a peaceful green space with walking paths that lead directly to a gated, semi-private dock just for local residents. It’s an elevated lifestyle feature you won’t find every day.
Living in Mahogany means enjoying Calgary’s premier four-season lake community. From paddleboarding and beach days in summer to skating and festive lights in winter, there’s always something to enjoy. With shops, restaurants, parks, schools, and endless pathways just minutes away, Mahogany offers a balanced, connected way of life that feels welcoming from day one. And owning a Baywest built home means living in thoughtful design and luxury. Don’t wait on this home…You could be in for Christmas!
Listing Brokerage: RE/MAX Realty Professionals










