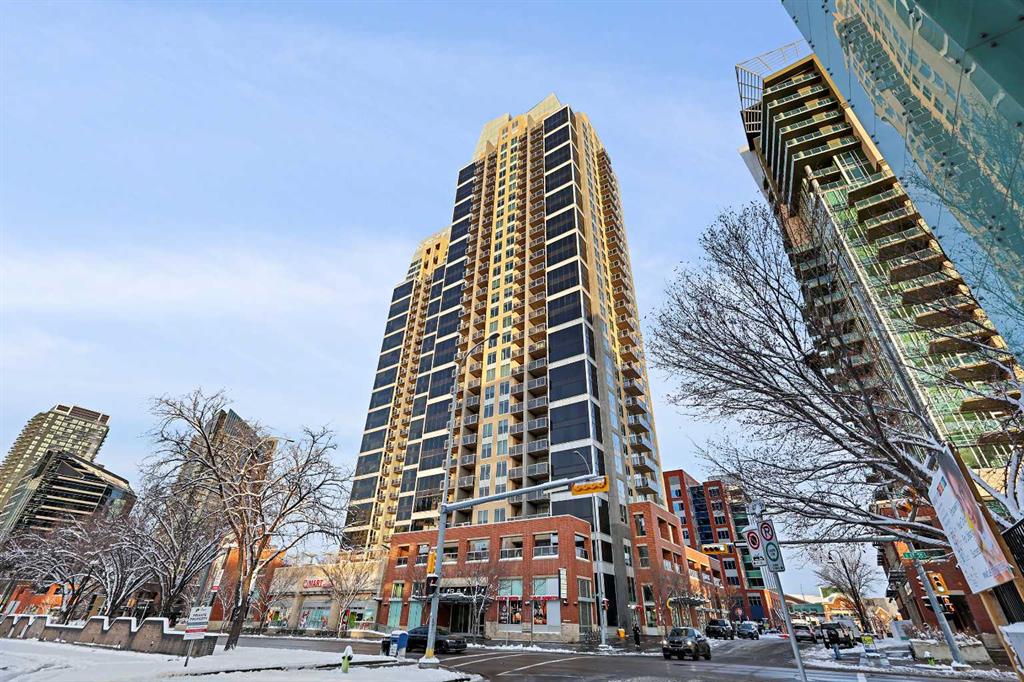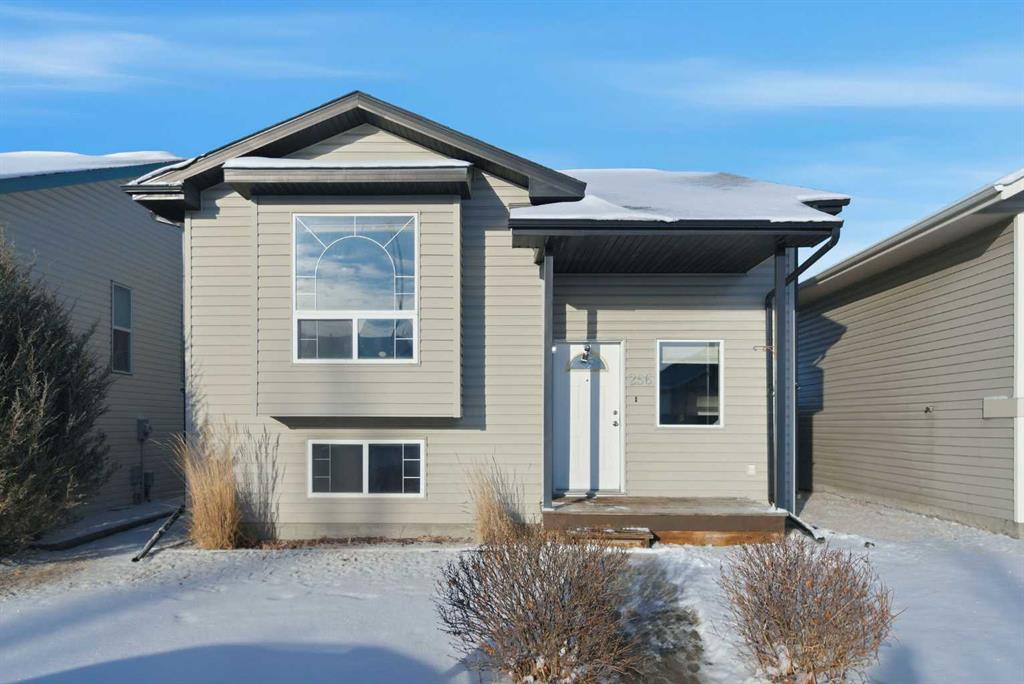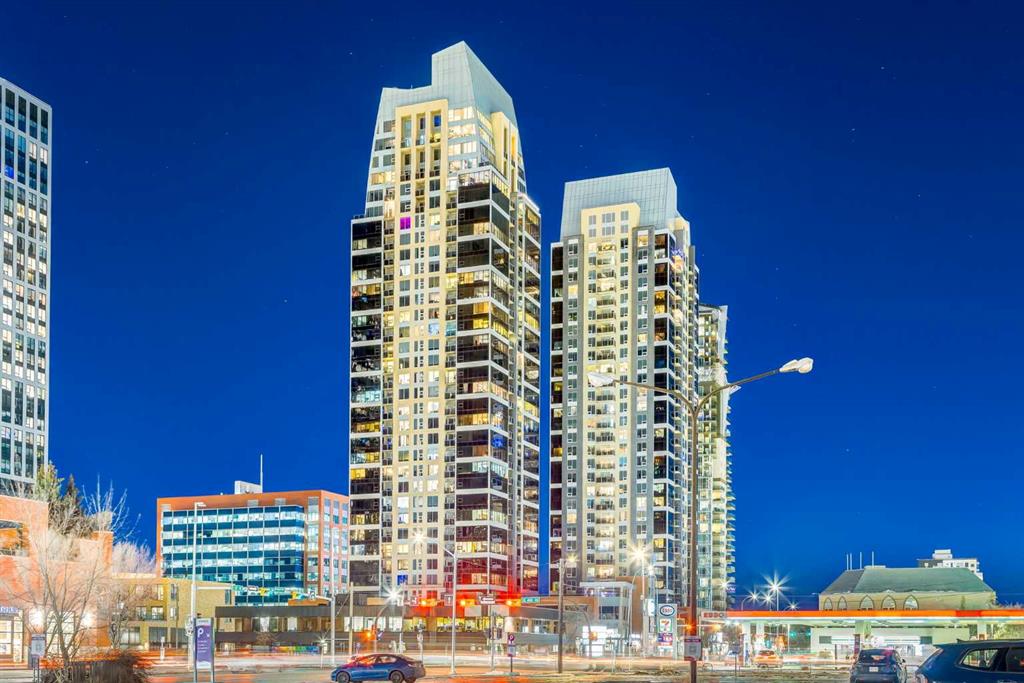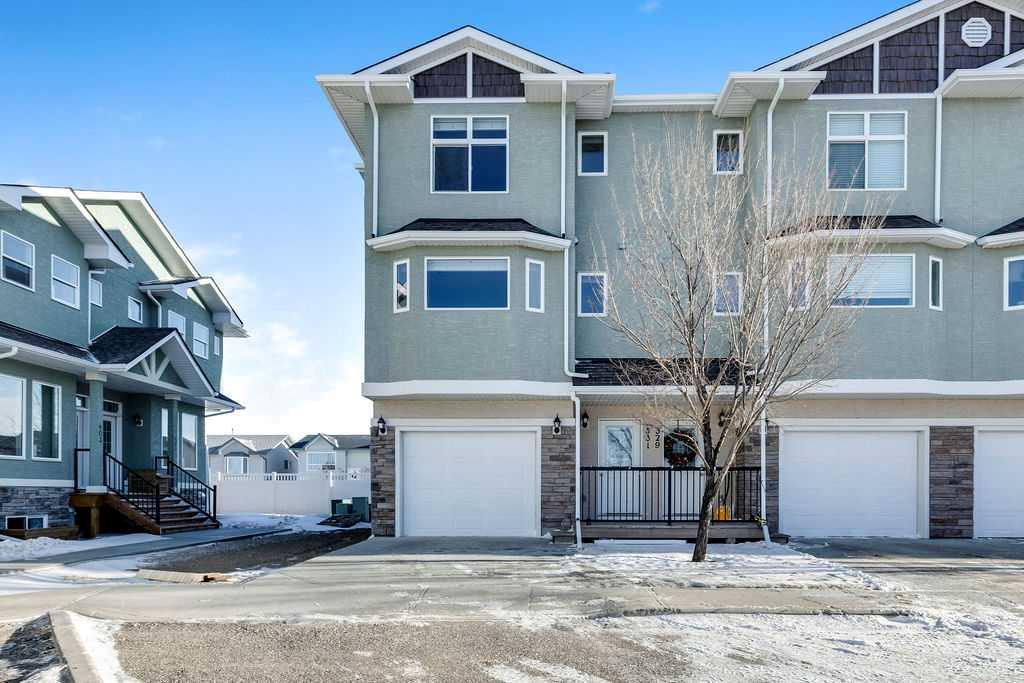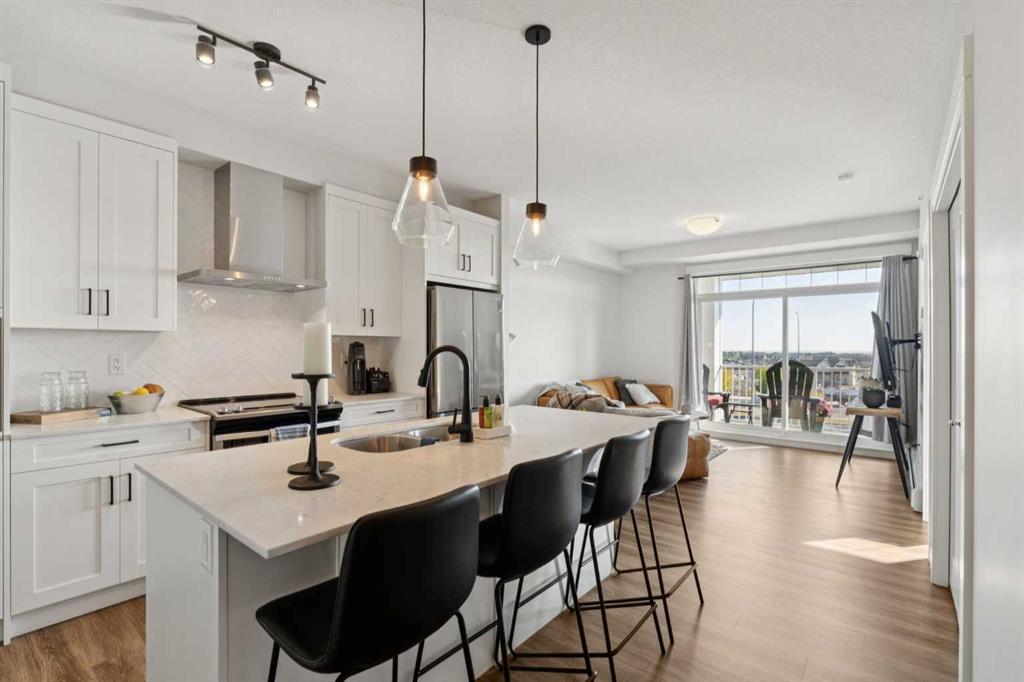3004, 211 13 Avenue SE, Calgary || $524,900
This Exceptional SUB-PENTHOUSE RESIDENCE in the BELTLINE is FIT for the next KING AND/OR QUEEN of the CASTLE on the 30th + 31st FLOOR!! With 1,192 SQ FT of REFINED LIVING across a 2-STOREY, 1 BED, 1.5 BATH EXECUTIVE LAYOUT, this home showcases an UPGRADED $25K HOME AUTOMATION SYSTEM, 2 OVERSIZED TITLED PARKING STALLS (YES - EVEN A ONE TON FITS), an ASSIGNED STORAGE UNIT, + access to PREMIUM BUILDING AMENITIES. Crafted for individuals who ASPIRE to a LUXURY-DRIVEN URBAN WAY OF LIVING, this residence offers a sophisticated MULTI-LEVEL EXPERIENCE w/ SOARING DOUBLE-HEIGHT CEILINGS, DRAMATIC FLOOR-TO-CEILING GLASS, and UNSTOPPABLE CITY VIEWS from SUNRISE TO NIGHTFALL.
The main level opens with a WELCOMING FOYER, in-suite storage, + a 2 PC BATHROOM, all enhanced by HEATED PORCELAIN TILE FLOORS that elevate both comfort + style. The OPEN-CONCEPT LIVING ROOM is framed by TOWERING NORTH-FACING WINDOWS, while an INTEGRATED WET BAR elevates your ENTERTAINING EXPERIENCE - perfect for hosting Friends + Family. NATURAL LIGHT floods the space, highlighting the SEAMLESS CONNECTION between the living, dining, + kitchen areas. The CHEF-INSPIRED KITCHEN features a BERTAZZONI PROFESSIONAL SERIES GAS RANGE, BOSCH REFRIGERATOR, BOSCH BUILT-IN MICROWAVE, BOSCH DISHWASHER, sleek cabinetry, + a PANTRY WITH WOOD SHELVING for added functionality. Casual dining is easy at the BREAKFAST BAR. OVERSIZED GLASS DOORS open to a 20\'10\" x 6\'5\" PRIVATE BALCONY w/ GAS LINE - your front-row seat to PANORAMIC DOWNTOWN VIEWS, glowing sunsets, and Calgary’s iconic skyline.
The upper level is equally IMPRESSIVE, accessed via the OPEN STAIRCASE or directly from the 31 FLOOR through the unit’s PRIVATE 2nd LEVEL ENTRY - a RARE feature offering exceptional CONVENIENCE + PRIVACY. A WORK-FROM-HOME OFFICE NICHE sits at the landing + leads into the EXPANSIVE 21\'11\" x 14\'4\" PRIMARY BEDROOM - a TRANQUIL RETREAT w/ multiple LARGE WINDOWS, CUSTOM BUILT-INS, + plenty of space for a full suite of furnishings. The LUXURIOUS 5-PC ENSUITE boasts a DOUBLE VANITY, DEEP SOAKER TUB, WALK-IN SHOWER, + a HUMIDITY-SENSING FAN. UPPER-LEVEL LAUNDRY completes this thoughtful floorplan.
Modern SMART-HOME ENHANCEMENTS include ALEXA-COMPATIBLE WI-FI SWITCHES, SMART SHADE OPENERS, SMART LOCK, + INDEPENDENT HEATING, COOLING, + IN-FLOOR HEATING for year-round personalized comfort. Residents of NUERA enjoy access to a STATE-OF-THE-ART FITNESS CENTRE, 24-HOUR SECURITY, CONCIERGE SERVICE, SECURE BIKE STORAGE, + beautifully maintained common areas. Ideally located in the heart of the BELTLINE, this residence delivers unmatched walkability to dining, shopping, entertainment, + transit - w/ effortless access to the C-TRAIN, Stampede Park, the Downtown Core, + major commuter routes.
With its striking architectural design, premium finishes, intelligent layout, + BREATHTAKING VIEWS, this home stands as a TRUE EXECUTIVE-LEVEL RESIDENCE for the discerning buyer seeking LUXURY, SOPHISTICATION, + UNPARALLELED INNER-CITY LIVING. BOOK YOUR SHOWING TODAY!!
Listing Brokerage: RE/MAX House of Real Estate










