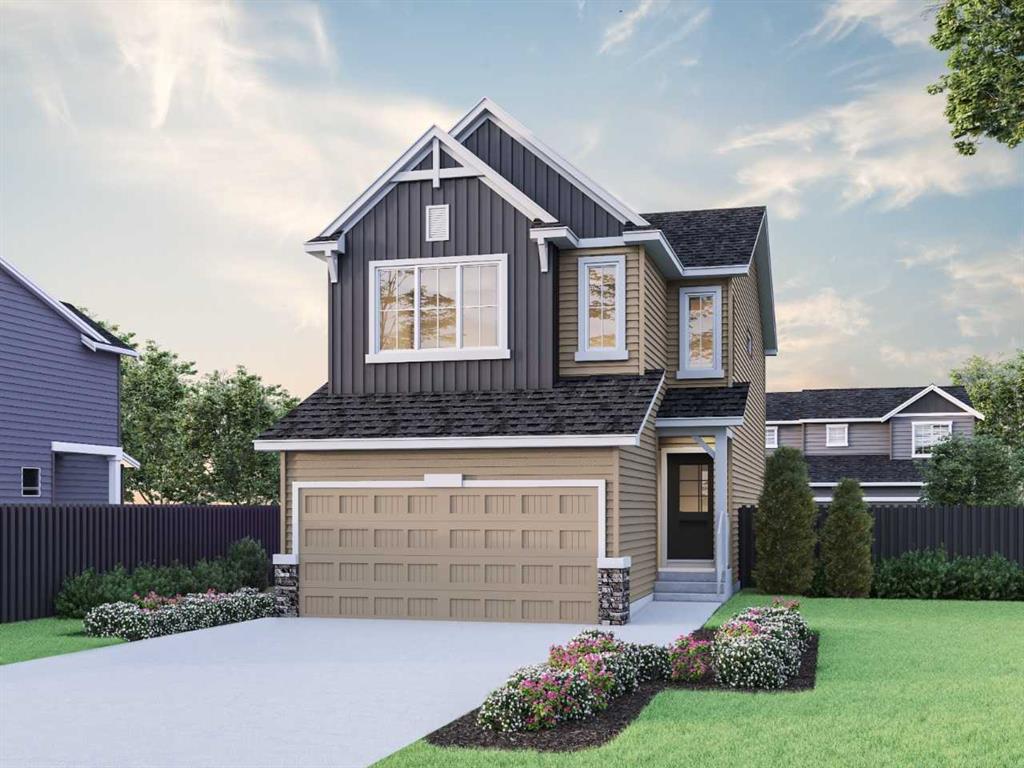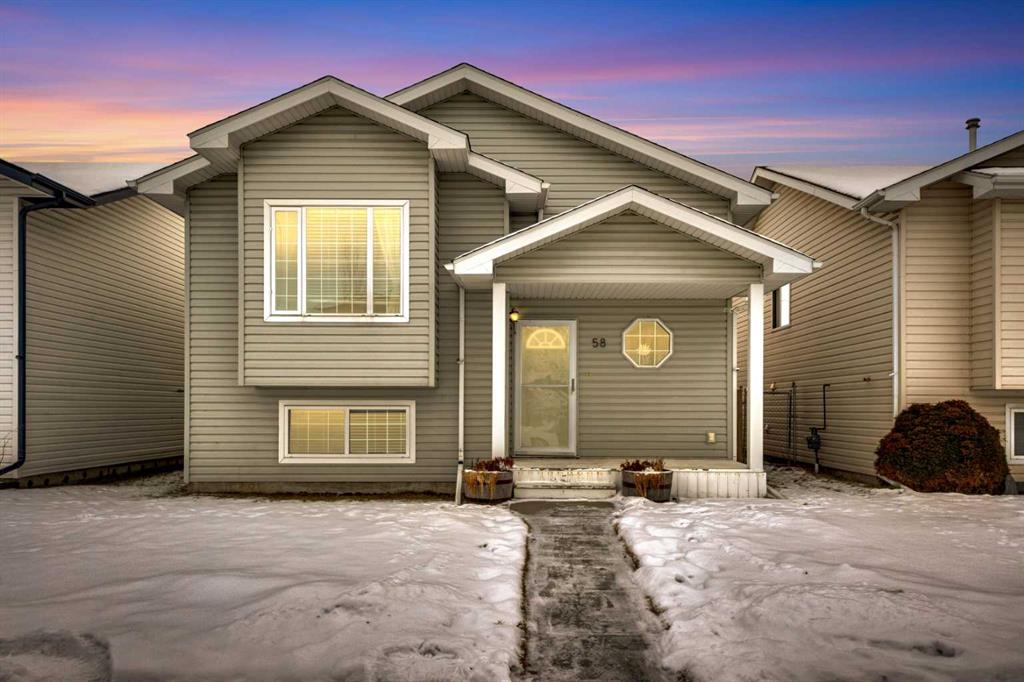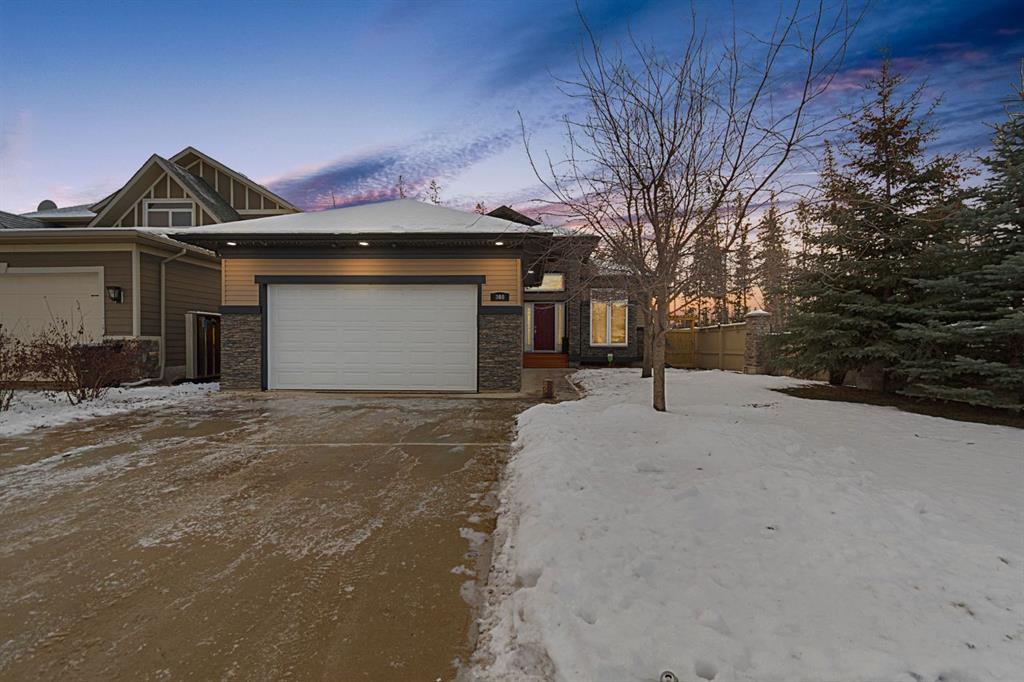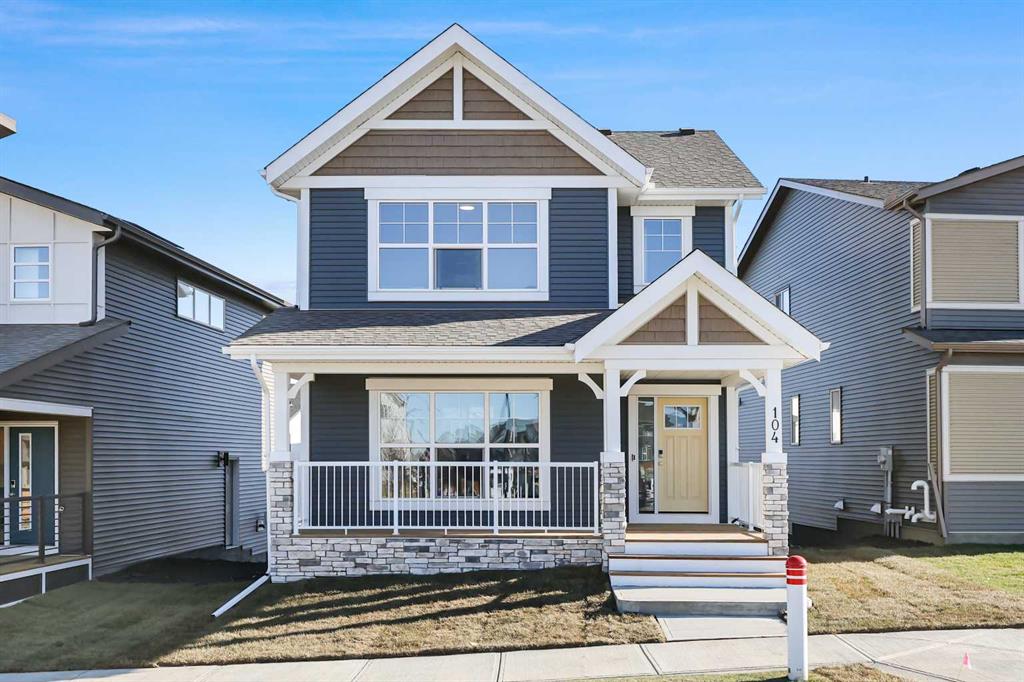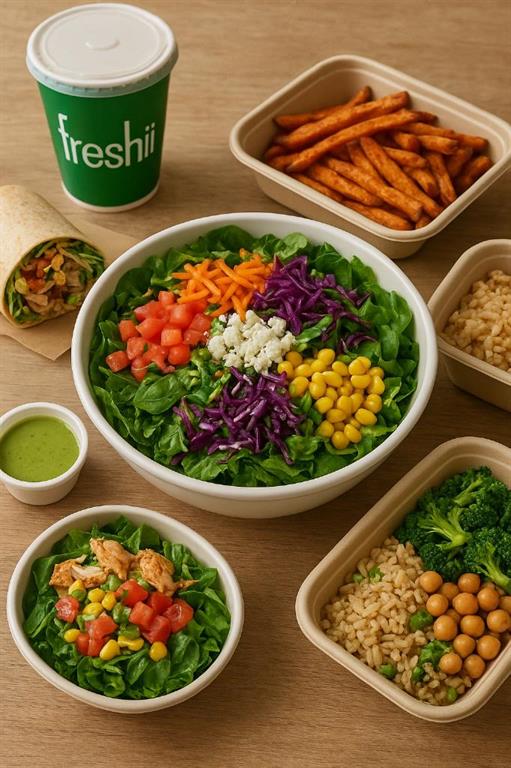308 Sandpiper Road , Fort McMurray || $750,000
Welcome to 308 Sandpiper Road: a rare bungalow on the highly sought after Birchwood Trails in Eagle Ridge. This beautifully maintained Alves built home, owned by the original family since 2010, offers a thoughtful layout, quality craftsmanship, and a peaceful setting that can be enjoyed from the screened in back deck with direct access to the trail system behind. The home also features solar panels installed in 2024 to help reduce monthly power costs.
Inside, the main level begins with a dedicated office at the front of the home with floor to ceiling windows overlooking the covered front step. Beyond this is a warm open living space centred around a gas fireplace, high ceilings, stacked windows, and beautiful views of the yard and tree line behind it. The kitchen offers granite counters, a large island, cabinets that extend to the ceiling, a built in wall oven and microwave, a gas cooktop installed in 2020, a dishwasher from 2020, and a fridge from 2019. The sellers upgraded the cupboards and handles in 2020, giving the space a fresh, modern, and timeless look. Hunter Douglas blinds add a clean and finished feel throughout.
The main level is complete with two bedrooms, including a perfectly sized guest or children’s room. The primary bedroom features a walk in closet with custom built ins, a linen closet, and a five piece ensuite with a jetted tub, granite counters, tile floors, and a bidet. The second full bathroom is conveniently located next to the second bedroom.
The fully developed basement with in floor heat adds two additional bedrooms, a large family room, and a well designed laundry area with upper and lower cabinets, a sink, and a washer and dryer installed in 2021. All closets throughout the home include built in organizers. Additional features include a central vacuum system, water softener, and central air conditioning.
The attached garage is insulated and heated and includes a stand up freezer along with all wooden built in shelving and overhead storage racks. It is a functional and highly efficient space for storage and daily use.
The backyard is a standout with hydrangeas, roses, beautiful gardens, and a gate that leads directly to the green space and trail system. The two tiered deck includes a screened in porch that was added when the home was built, a gas line for a barbecue, garden boxes, enclosed under deck storage, and a stone path that runs along the side of the home.
308 Sandpiper Road is the perfect blend of comfort, privacy, and thoughtful design in a highly desired neighbourhood. Schedule your private tour today.
Listing Brokerage: The Agency North Central Alberta










