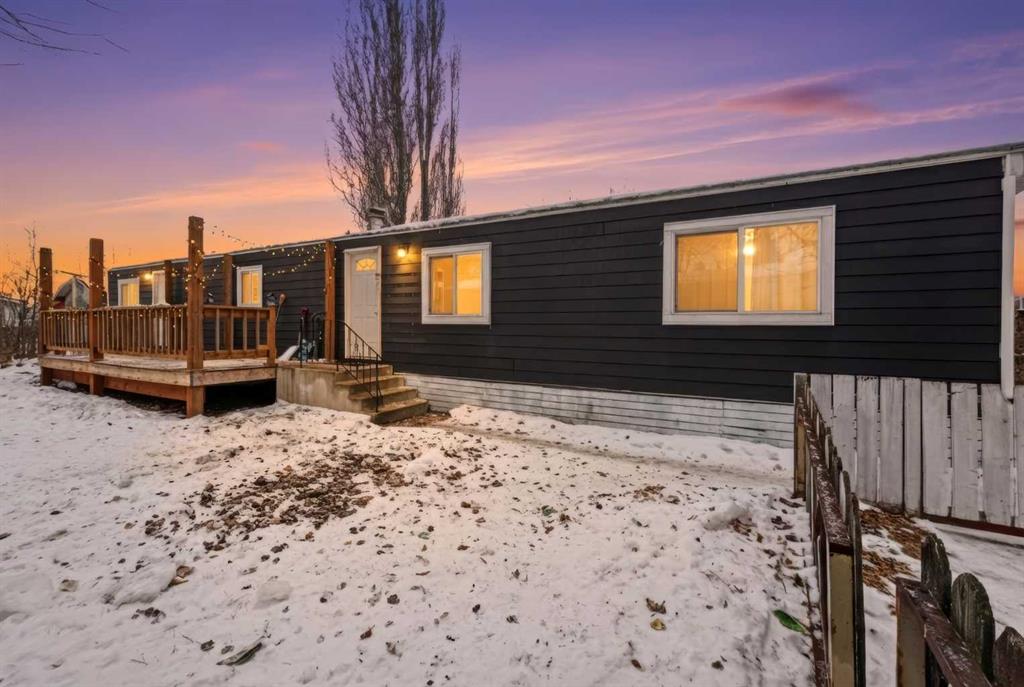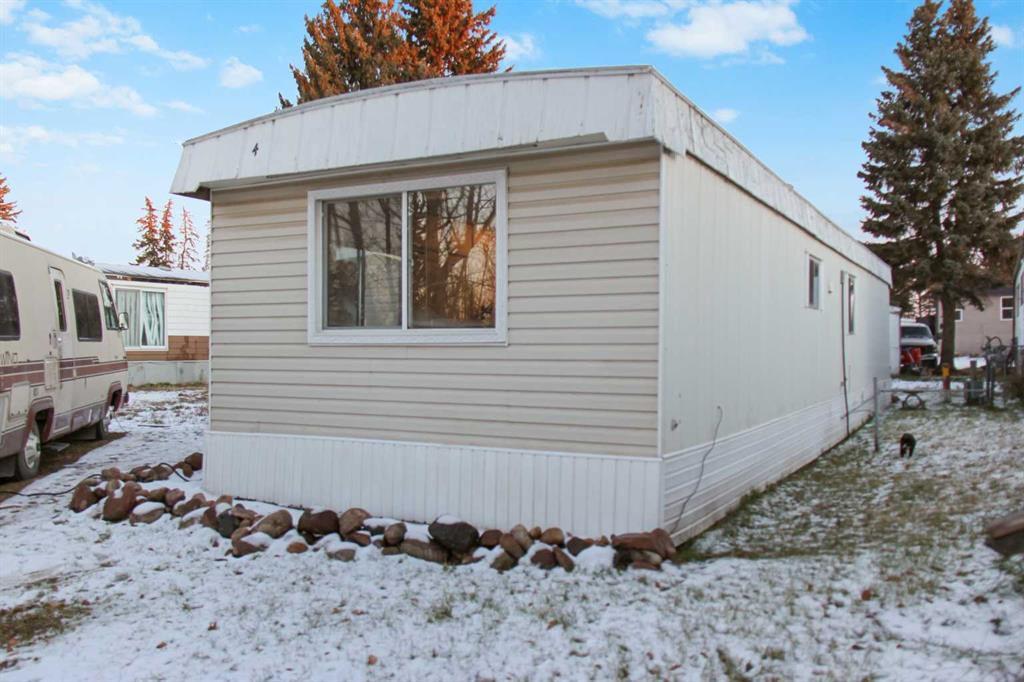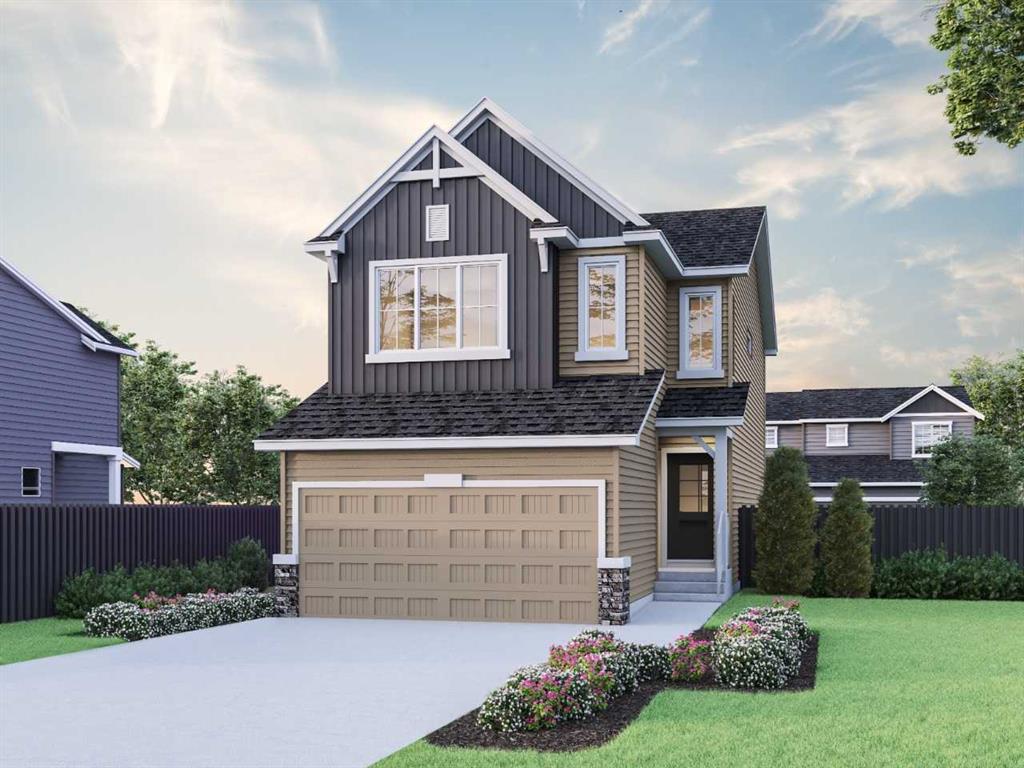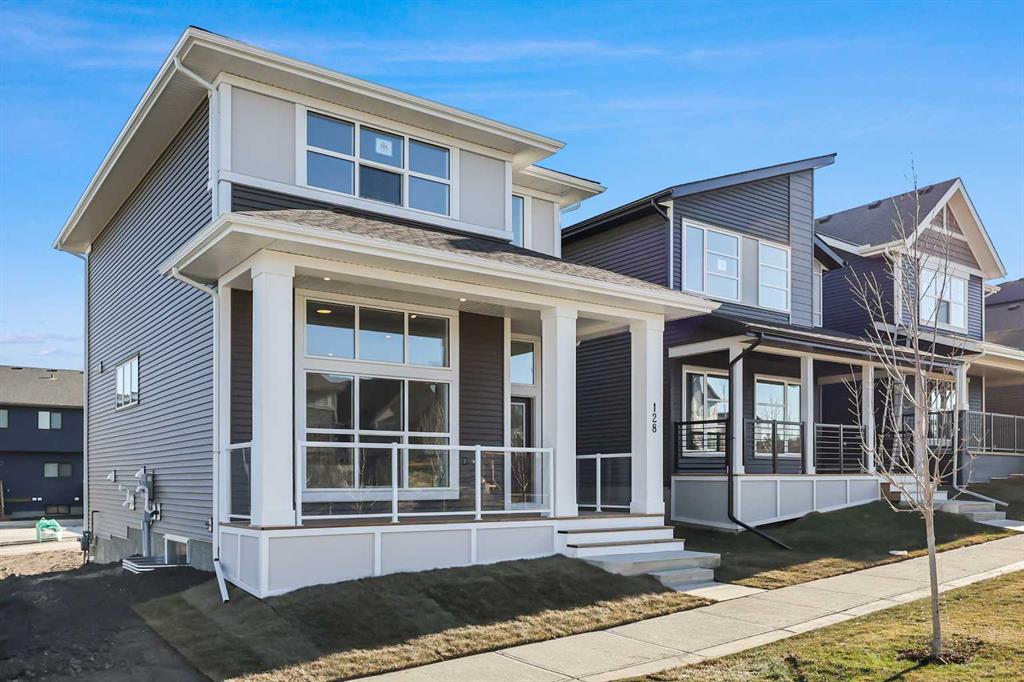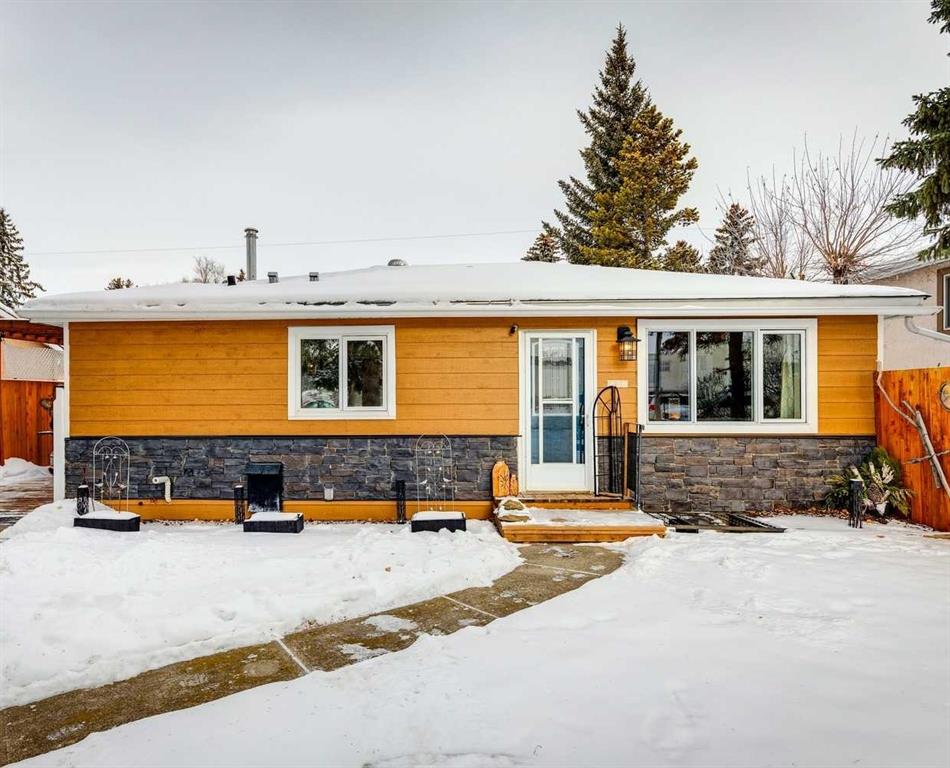8620 46 Avenue NW, Calgary || $649,900
Welcome to 8620 46 Avenue NW – a bright, welcoming bungalow in the heart of Bowness. Homes like this don’t come up often. Sitting on a wide 50\' x 120\' lot, it offers a fantastic yard and has been thoughtfully updated over the years while still keeping its original character. The main floor was taken right down to the studs and rebuilt with care. There’s hardwood throughout, the old stipple ceiling is long gone, and you get a brand-new kitchen and bathroom, complete with a newer dishwasher. The walls and attic have upgraded insulation, plus upgraded attic venting to keep things comfortable and efficient year-round. You’ll also find solid oak 36\" doors on the main floor, two of them with bevelled glass, adding to the home’s charm. Many of the windows have been replaced, including those in the kitchen, living room, primary bedroom, and lower bedroom. The second bedroom now has a walk-in closet built over the stairwell, giving you more storage than you’d expect in a home this size.
The basement has its own separate entrance and a smart layout with a large rec room, bedroom, full bathroom, and a proper egress window. The cold room was insulated, and the space feels warm and comfortable year-round. Mechanically, you’re in good shape: the roof on the house was done in 2013, the garage roof in 2019, and the furnace and water tank were replaced in 2016, with a new dryer added as well so the everyday essentials are taken care of. The front was redone in 2022 with fresh stonework and new siding, plus a landscaped front garden with lilacs and a raised bed. The property already has plenty of mature trees, giving you great privacy. The backyard features a stone seating area, wood decking along the west side, a cedar fence, a decorative wood feature wall, and nine Swedish aspens that will add even more privacy as they continue to grow. The garage itself is insulated, has proper attic venting and plywood walls. It’s set up with two distinct sides, giving you the option to park on one side and use the other as a workshop or extra storage. And then there’s the location. Bowness has its own small-town feel right in the city. You can walk to Bowness Park and the river pathways, and you’re just a short drive from the Calgary Farmers’ Market West, shops, and restaurants. Schools are nearby, transit is an easy walk, and you can be on Stoney, 16th Avenue, or Highway 1 in minutes. If you’re looking for a cozy bungalow with great updates, a huge yard, and a community people truly love, this one is worth a look. For more information, photos and a 360 tour, click the links below!
Listing Brokerage: eXp Realty










