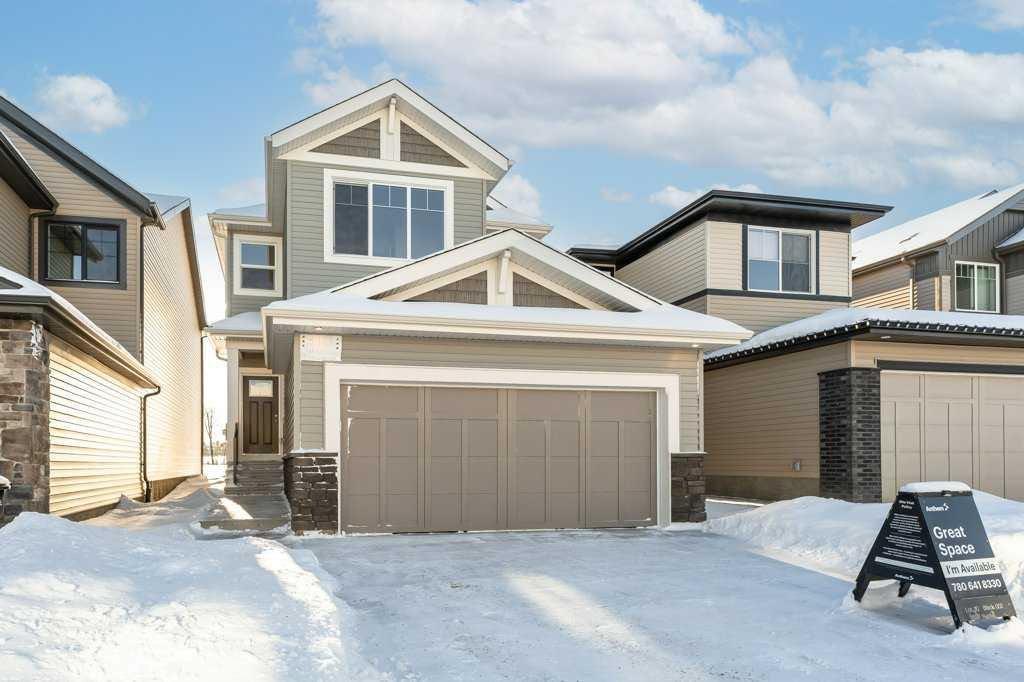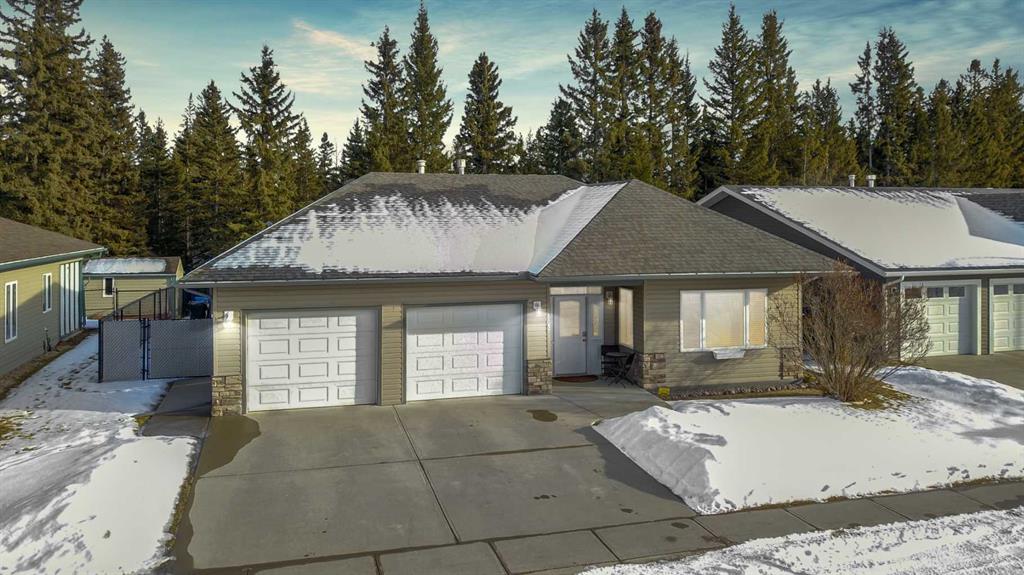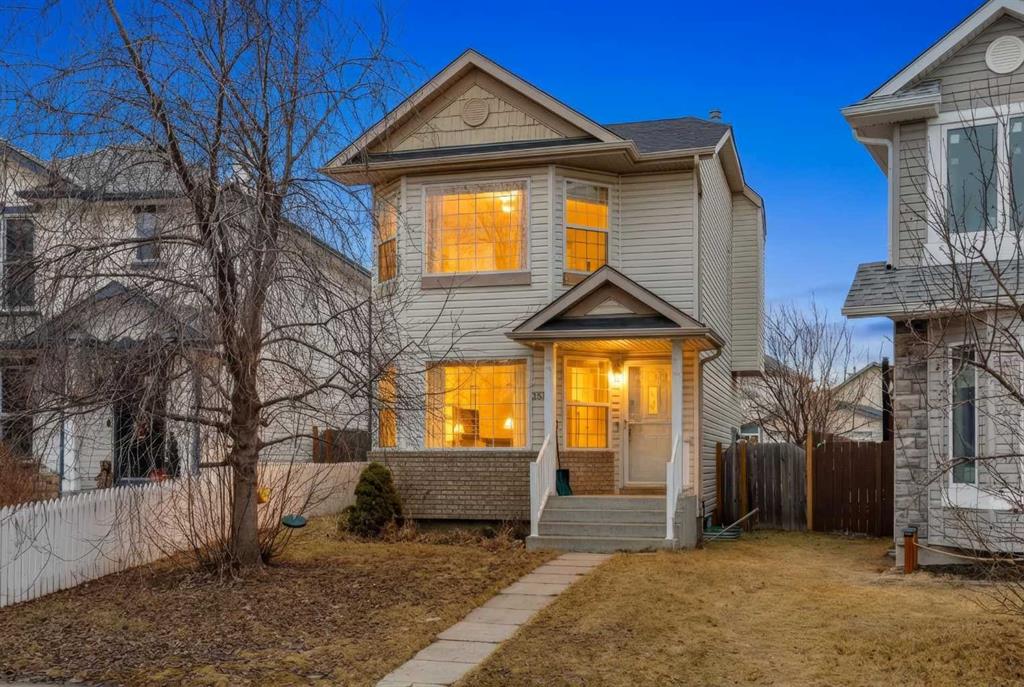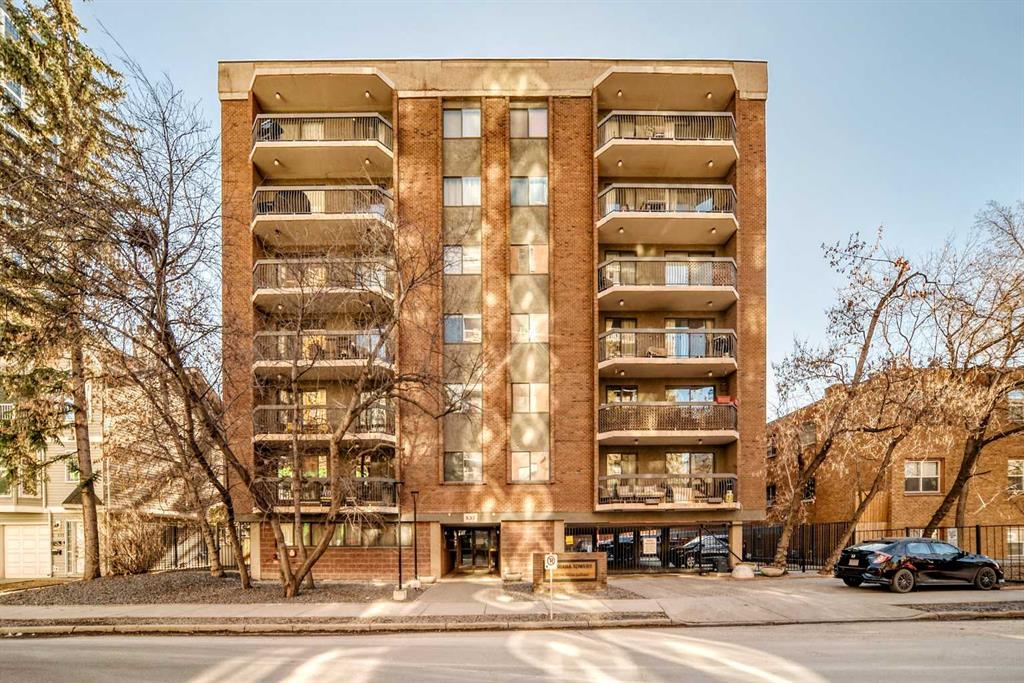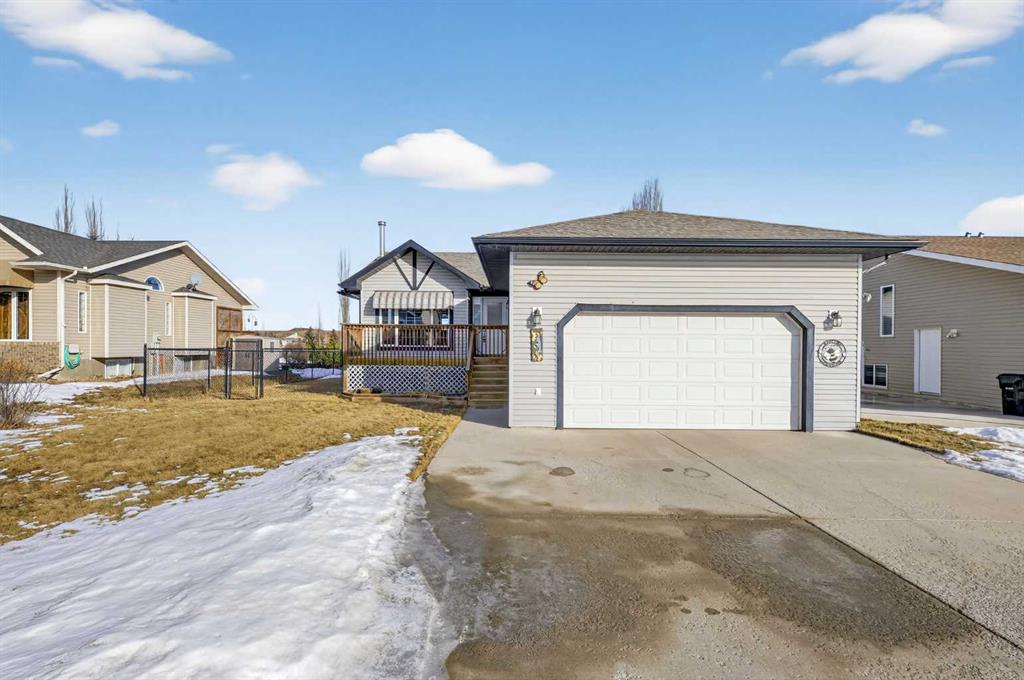603 5 Street SW, Sundre || $585,000
Beautiful Creekside Bungalow in Sundre – Perfect for Downsizing or Retirement
Welcome to this beautifully located single-level bungalow in the heart of Sundre, ideal for those looking to downsize, retire, or enjoy low-maintenance living in a peaceful setting. Backing directly onto a scenic creek and within walking distance to grocery stores, shops, and local amenities, this home offers the perfect blend of convenience and nature.
This thoughtfully designed two-bedroom, two-bathroom home features in-floor heating throughout, creating year-round comfort. The spacious kitchen includes a large central island and abundant cupboard space, perfect for cooking and entertaining. The bright, open-concept living area is warm and inviting, complete with a cozy gas fireplace. Recent updates include a new roof and eavestrough and gutters in 2020, the flooring has also been recently updated with vinyl throughout so no carpet.
In addition to the dining room, you’ll love the charming morning room—an ideal space to enjoy coffee while taking in the tranquil views. Step outside to experience the beauty of the creek behind the home, with walking trails nearby leading down to the river and surrounding outdoor recreation.
With 1,493 sq. ft. of living space, a double attached heated garage, and parking for up to four vehicles, this property has everything you need.
Located just one hour from Calgary, Sundre is a welcoming community known for excellent services, including a hospital and medical care, along with endless recreational opportunities surrounded by rivers, lakes, streams, and stunning natural scenery.
This is creekside living at its finest—don’t miss your chance to call it home.
Listing Brokerage: The Real Estate District










