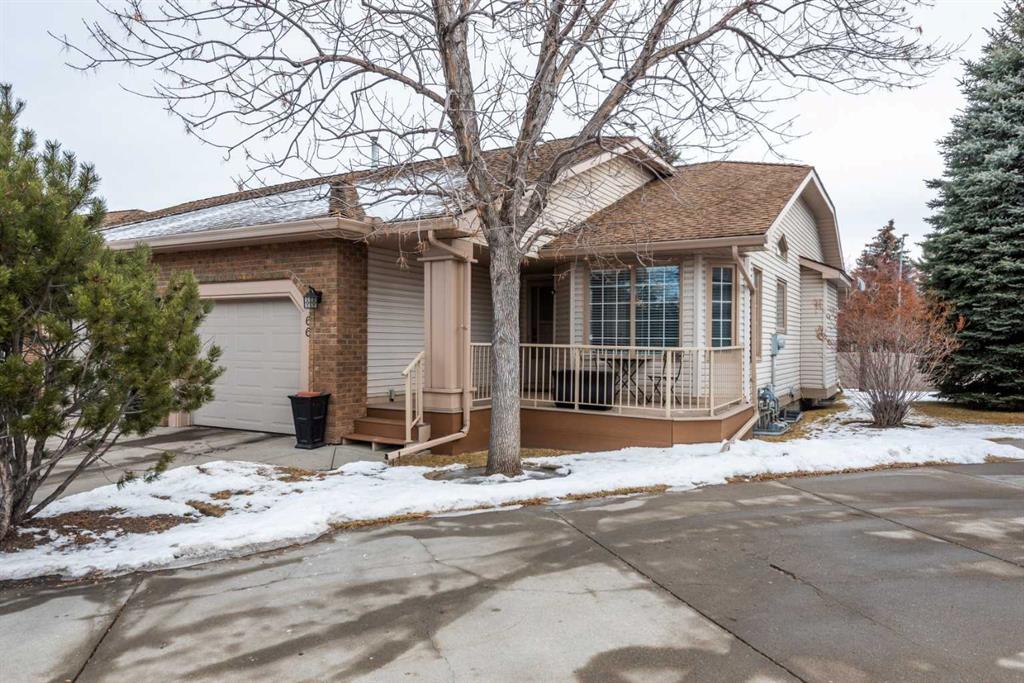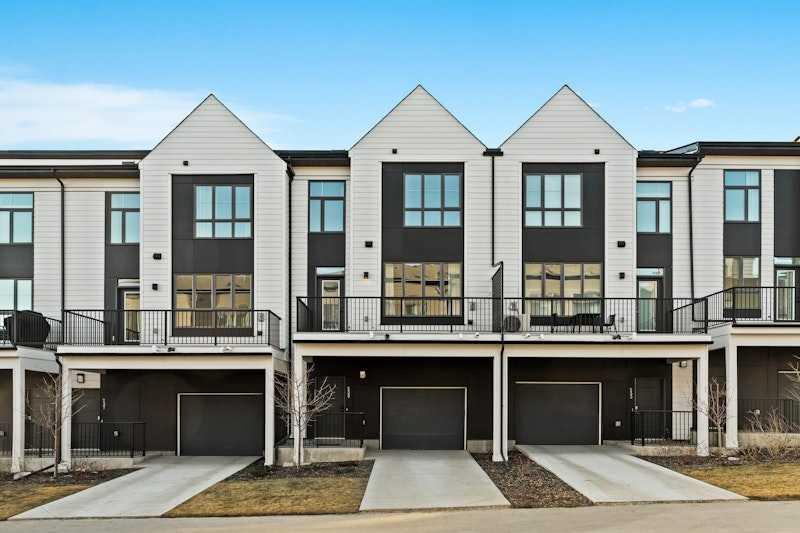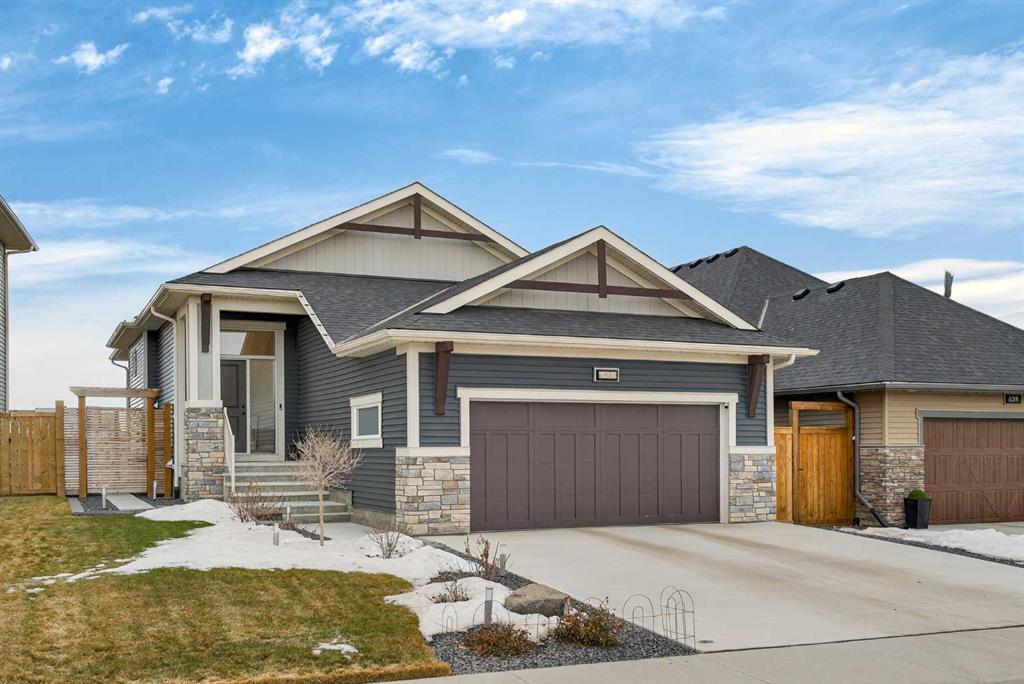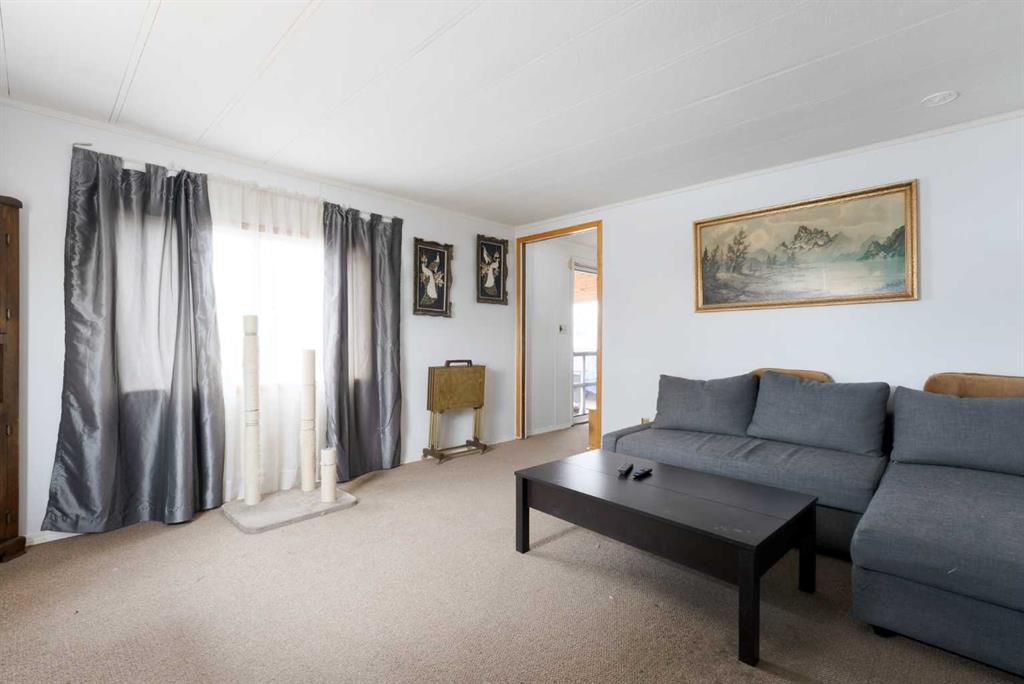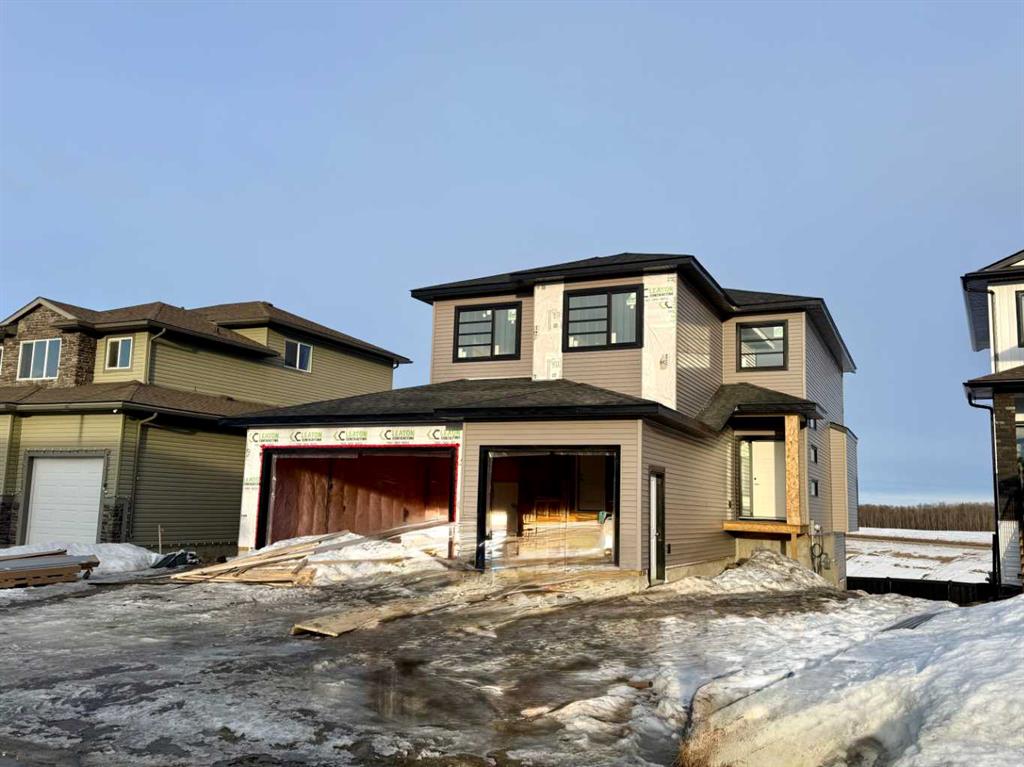235 Sovereign Common SW, Calgary || $579,900
Welcome home to this beautifully maintained townhome in Crown Park, Calgary’s newest inner-city community. Offering over 1,300 sq. ft. of thoughtfully designed living space, this home features 2 bedrooms, 2.5 bathrooms, a private single attached garage, and a convenient driveway for additional parking. This well-appointed 3-storey townhome showcases an open-concept floor plan designed for both everyday living and entertaining. The layout places the kitchen between the living room and dining area, creating a seamless flow throughout the main level, ideal for entertaining or for families with children. The kitchen is finished with full-height soft-close cabinetry, quartz countertops, a large pantry, and a stainless-steel appliance package that includes an electric range, chimney hood fan, and built-in microwave. Just off the dining area is access to a spacious private balcony spanning the entire width of the home, perfect for outdoor relaxation or hosting guests. Luxury vinyl plank flooring runs throughout the main level, while large windows and 9-foot ceilings enhance the bright, inviting atmosphere. The same luxury vinyl plank flooring continues up the stairs and throughout the upper level, offering a carpet-free interior that is both pet-friendly and easy to maintain. Upstairs, the primary bedroom features a walk-through wardrobe and private ensuite complete with a walk-in shower. A second generously sized bedroom, an additional full bathroom, and convenient upper-level laundry complete the upper floor. The main entry level includes a welcoming foyer with a coat closet and access to a discreetly located 2-piece powder room for guests. Situated in the highly desirable Crown Park community, this home offers an exceptional location near Shaganappi Golf Course, walking trails along the Bow River, transit access, and a wide array of nearby dining, shopping, and entertainment amenities. Perfect for professionals, couples, or downsizers seeking low-maintenance living in a prime inner-city setting.
Listing Brokerage: Charles










