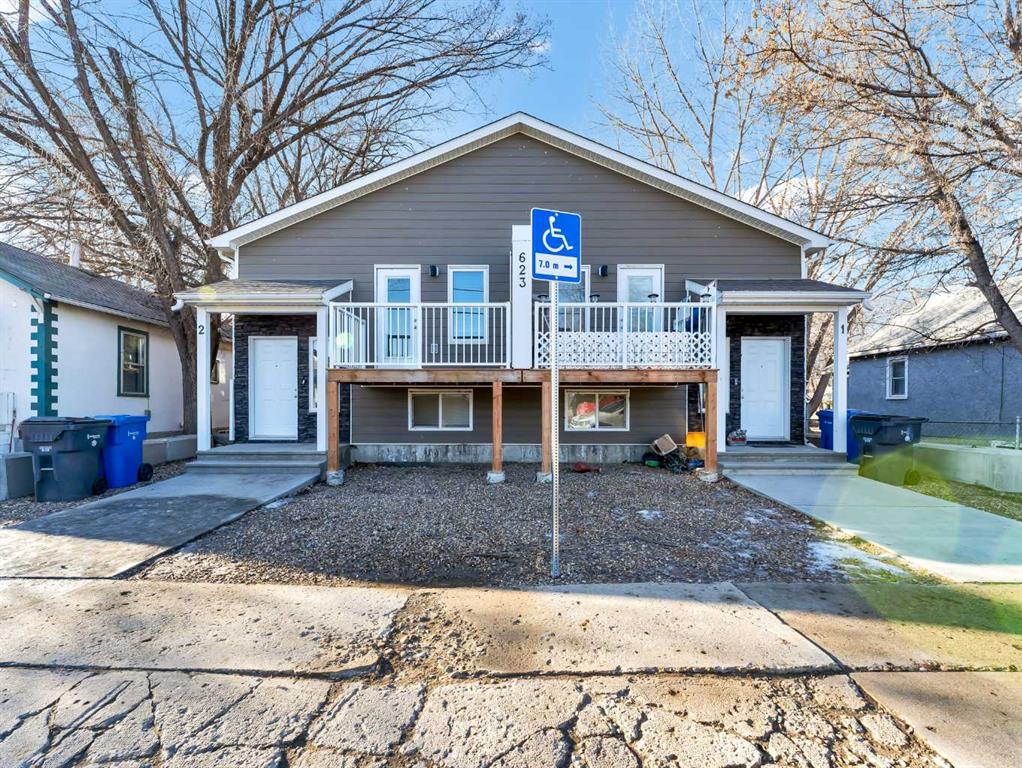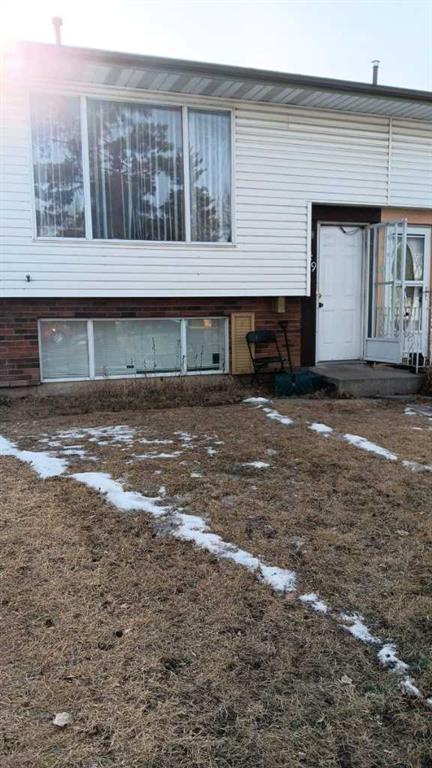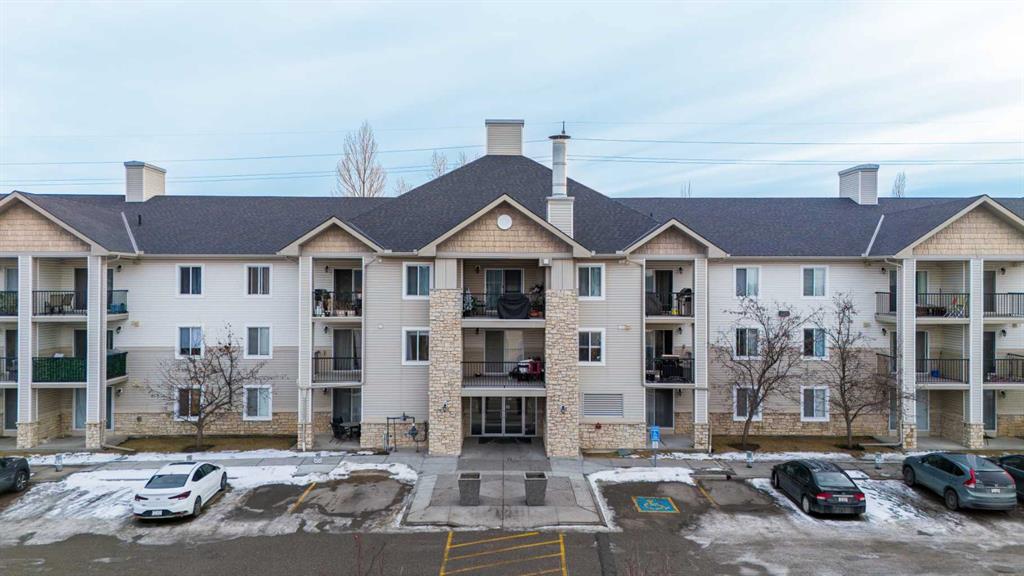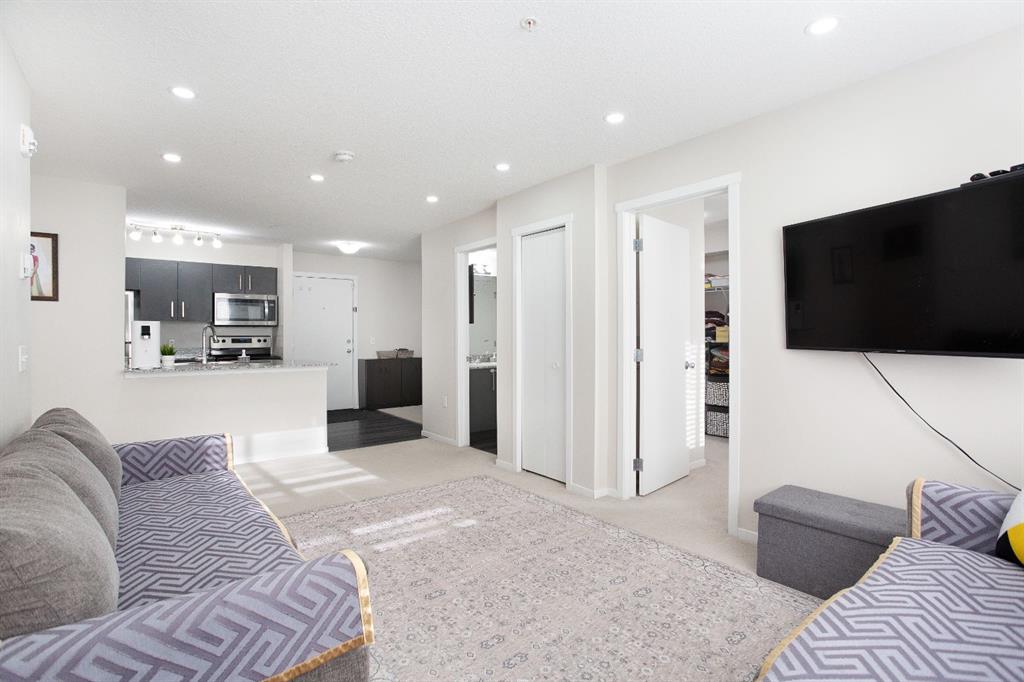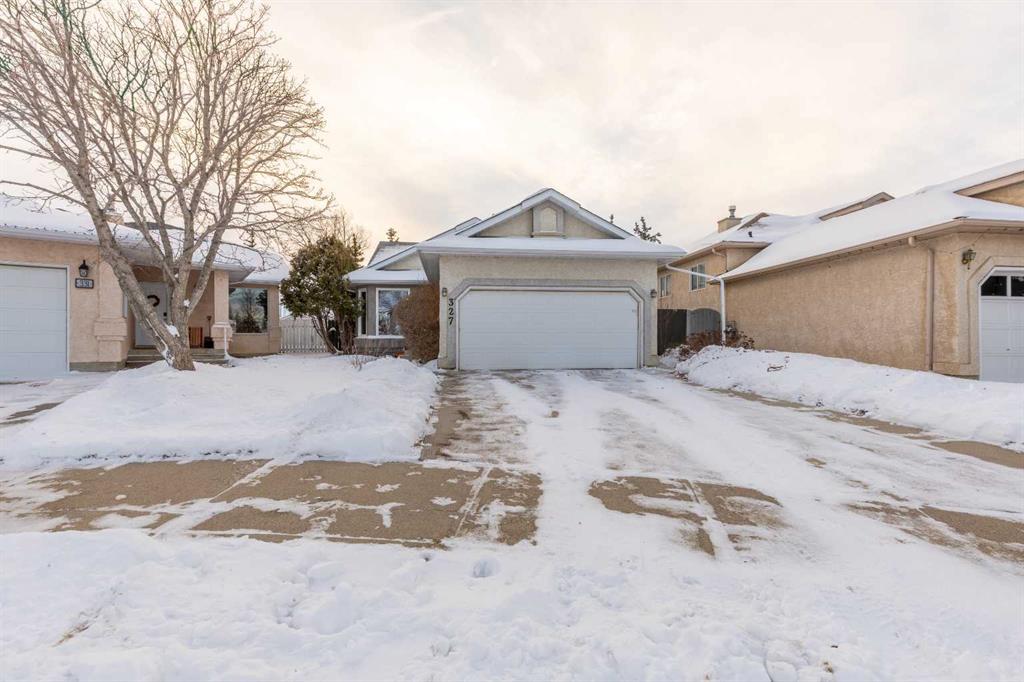3403, 4641 128 Avenue NE, Calgary || $274,999
Welcome to this BRIGHT and WELL MAINTAINED two bedroom, two bathroom condo in the vibrant Skyview Ranch community featuring HEATED UNDERGROUND TITLED PARKING STALL for TWO CARS located nearby the stairwell, a rare and highly desirable feature.
Offering 753.52 sq. ft. of thoughtfully designed interior living space plus a PRIVATE BALCONY, this home delivers over 800 sq. ft. of total living space filled with NATURAL LIGHT. Spacious, functional and exceptionally located, this unit combines comfort, convenience and outstanding value.
The modern kitchen features stainless steel appliances, granite countertop, ample cabinetry and a large island with bar seating, ideal for everyday living and entertainment. The kitchen flows seamlessly into the spacious living and dining areas, with a flexible layout suitable for a lounge or home office. Enjoy your private covered balcony or patio, perfect for relaxing outdoors.
The primary bedroom includes a walk-through closet and private ensuite. A second bedroom and full bathroom provide excellent privacy for guests, roommates or family. Additional features include in-suite laundry, luxury vinyl plank and carpet flooring. Visitor parking is available.
Building amenities include a fitness centre, while condo fees cover heat, water, outdoor cleaning, landscaping, snow removal, and professional management. Ideally located across from grocery store and Dollarama. Close to Prairie Sky School, on-site daycare, parks, shopping, transit, and major routes including Stoney Trail, Deerfoot Trail and Country Hills Boulevard with quick access to downtown, the airport, and CrossIron Mills.
An excellent opportunity for first-time buyers, downsizers, or investors seeking comfort, convenience, and value.
Listing Brokerage: CIR Realty










