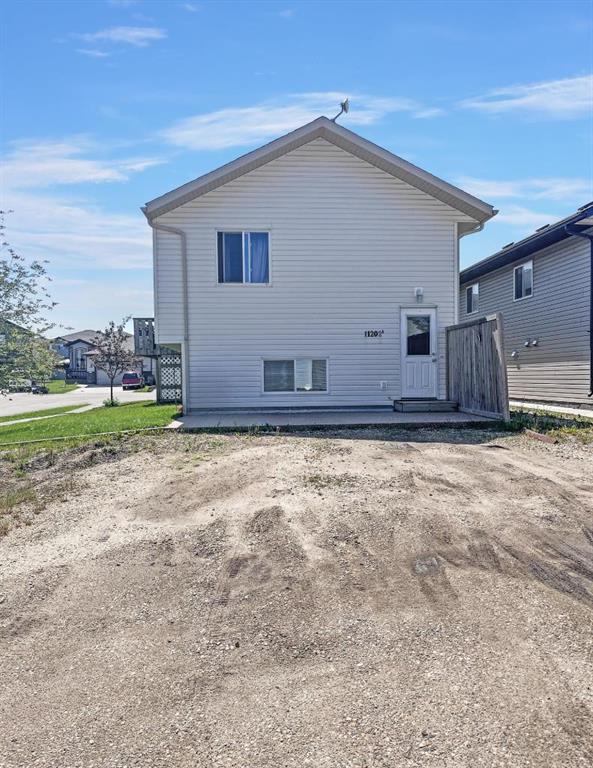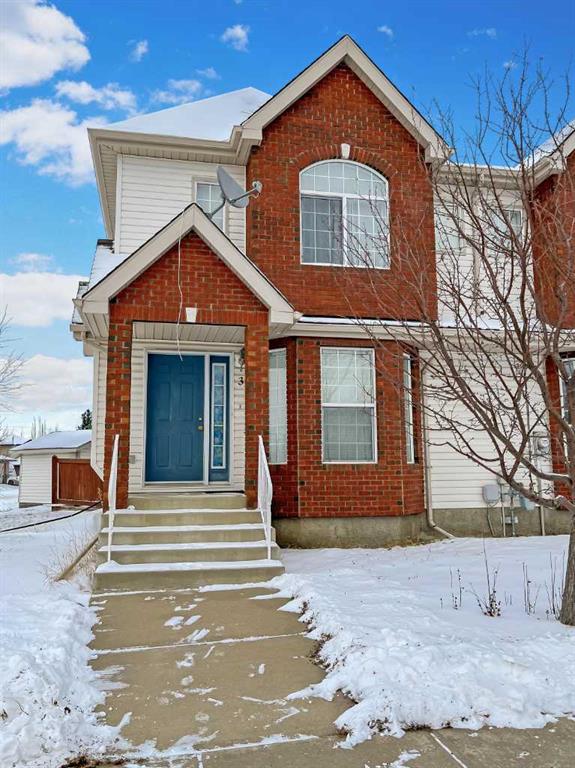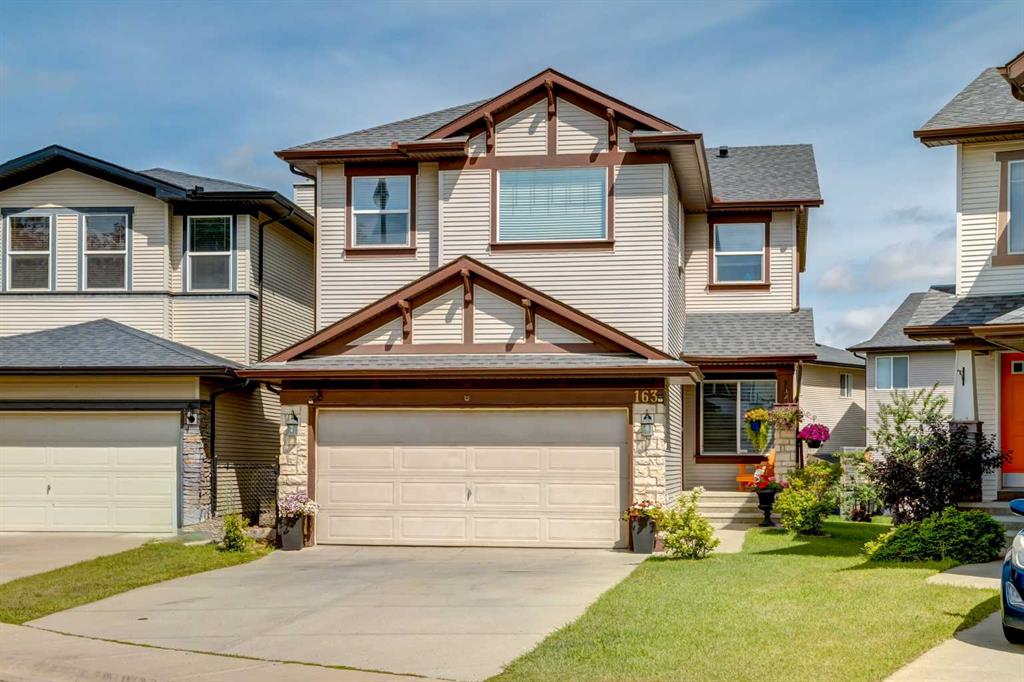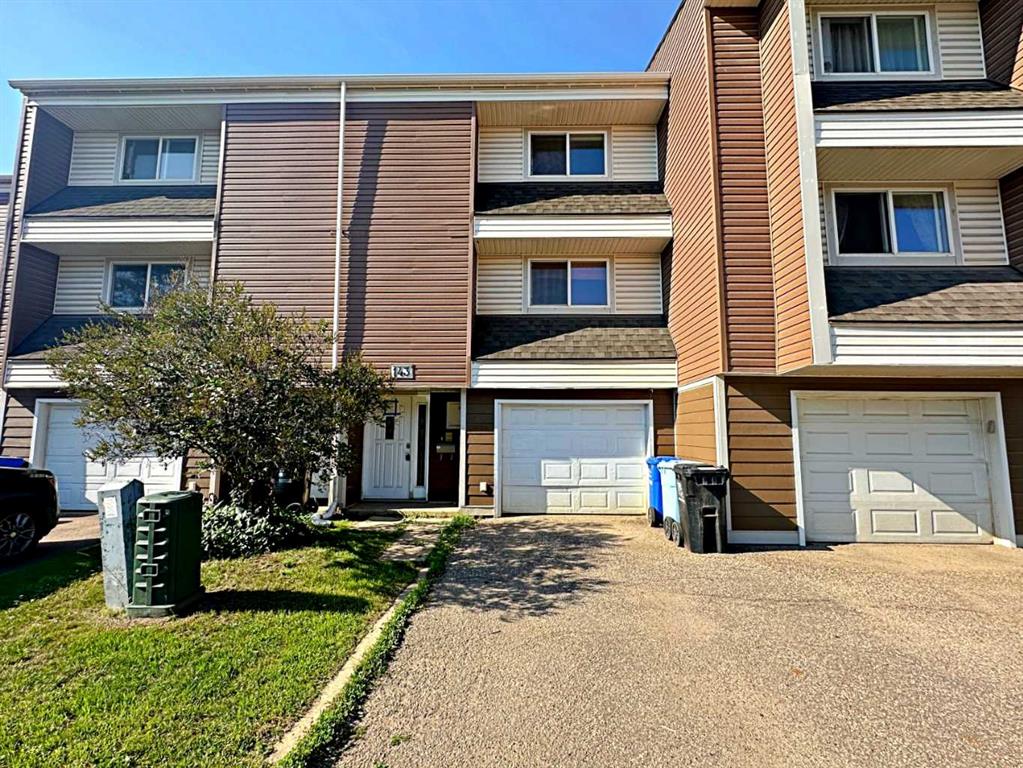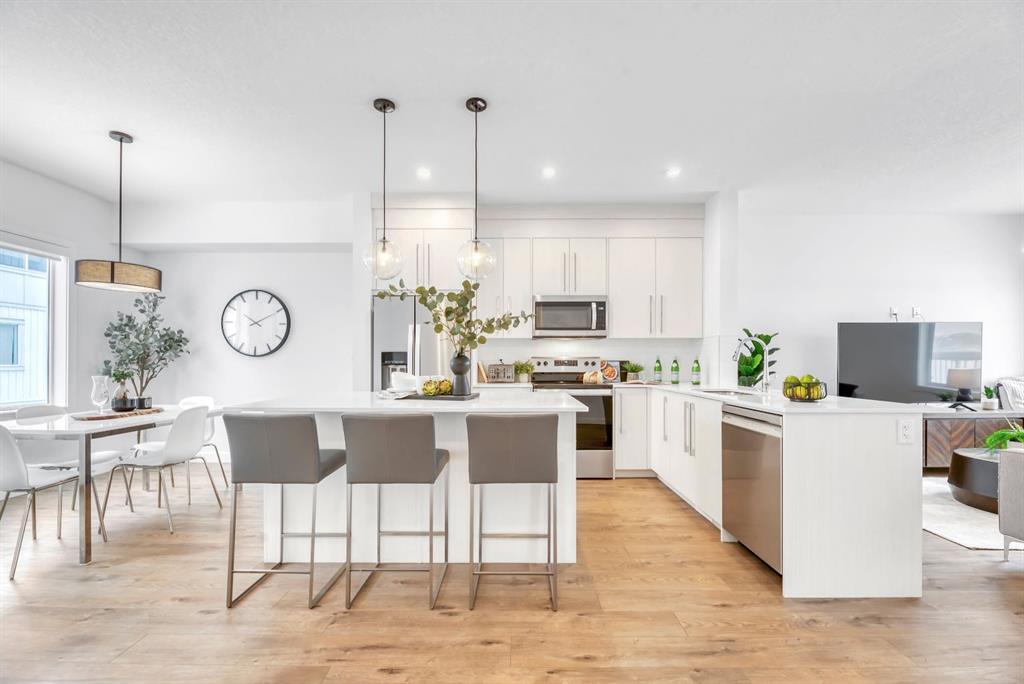220 Creekstone Drive SW, Calgary || $514,700
PRICE IMPROVEMENT! Welcome to this immaculate 3-bedroom, 2.5-bath townhome in the peaceful and scenic community of Creekstone in Pine Creek. Offering nearly 1,700 sq. ft. of usable space, a double-attached garage, and a highly functional layout, this beautifully styled home delivers comfort, versatility, and exceptional value.
Perfectly positioned directly across from a green space, this home provides lovely views and the convenience of street parking right out front, in addition to the attached garage.
The main floor features a bright and spacious multi-purpose room—ideal as a home office, gym, guest room, or fourth bedroom—giving you added flexibility to suit your lifestyle.
Upstairs, you’ll find an impressively open and airy layout with a massive kitchen offering abundant counter space, pantry storage, stainless steel appliances, and extensive cabinetry. The large island is perfect for cooking, entertaining, and everyday living. The dining and living areas flow seamlessly together, enhanced by a neutral designer palette and beautiful natural light.
The upper level hosts three well-sized bedrooms, including a comfortable primary suite with a walk-in closet and private ensuite. A full laundry area and an additional bathroom complete this level.
This home is truly move-in ready and shows pride of ownership throughout.
Located in a quiet, nature-rich neighborhood, you’re moments from Sirocco Golf Club, Spruce Meadows, walking paths, ponds, and beautiful open spaces. Commuting is effortless with quick access to Stoney Trail and Macleod Trail, connecting you easily to amenities, retail, and the rest of the city.
A spacious, stylish, and exceptionally maintained home in a peaceful setting—this is one you won’t want to miss.
Listing Brokerage: Ally Realty










