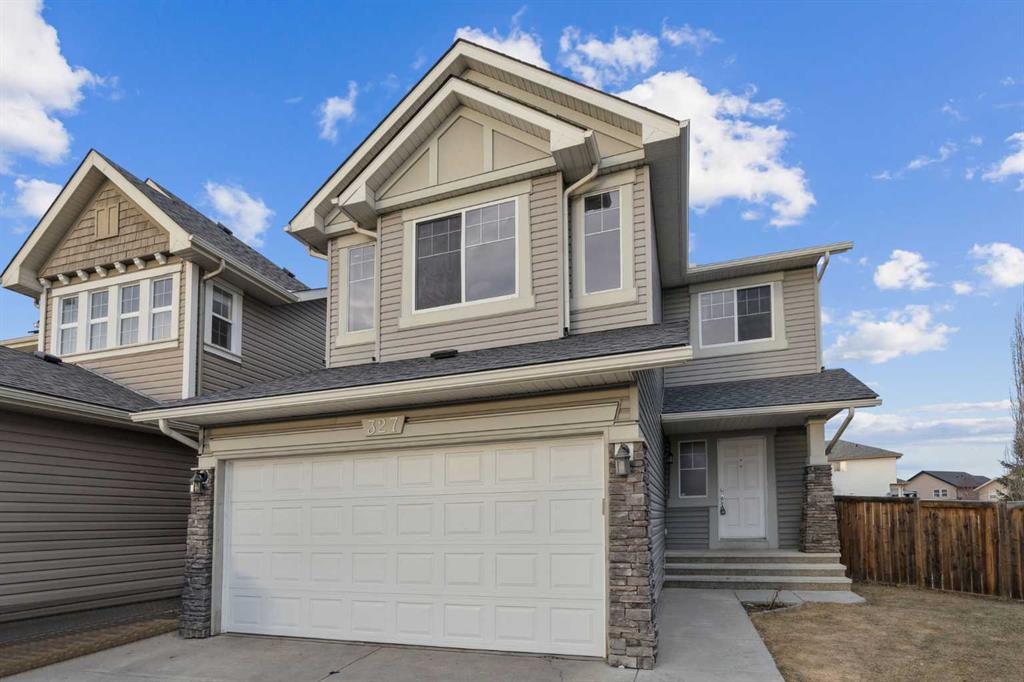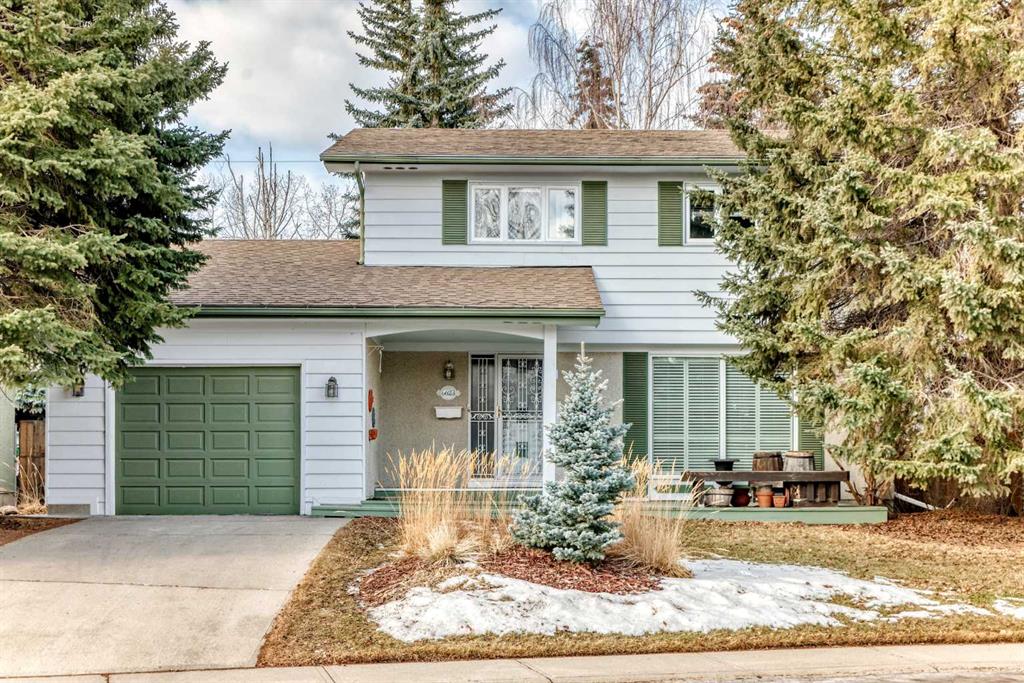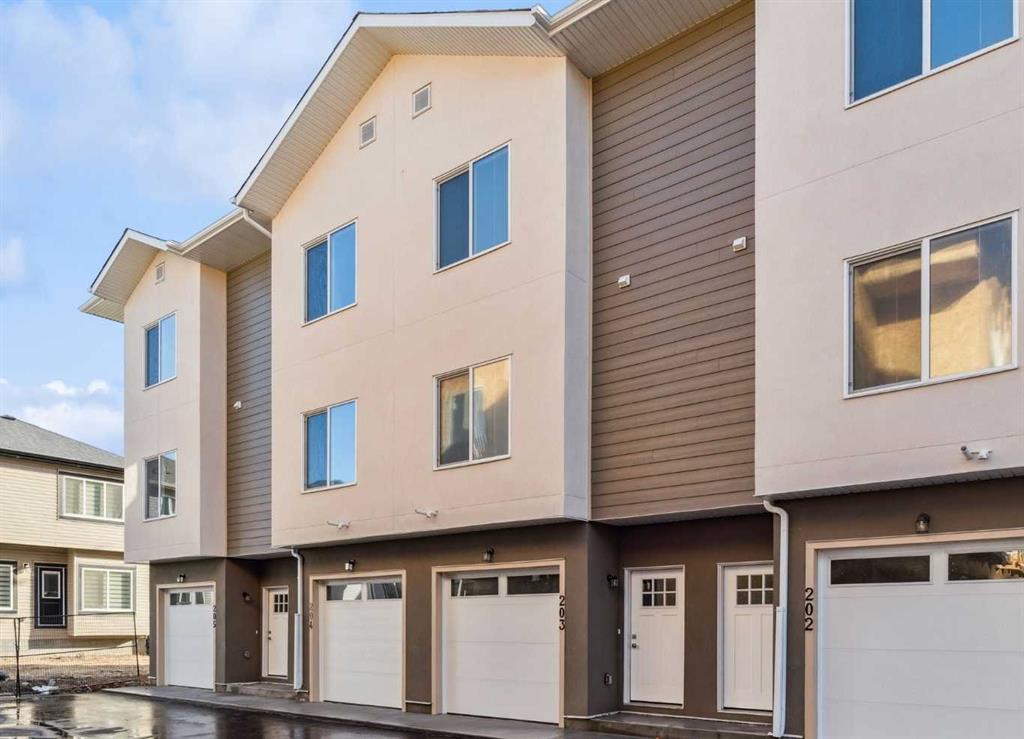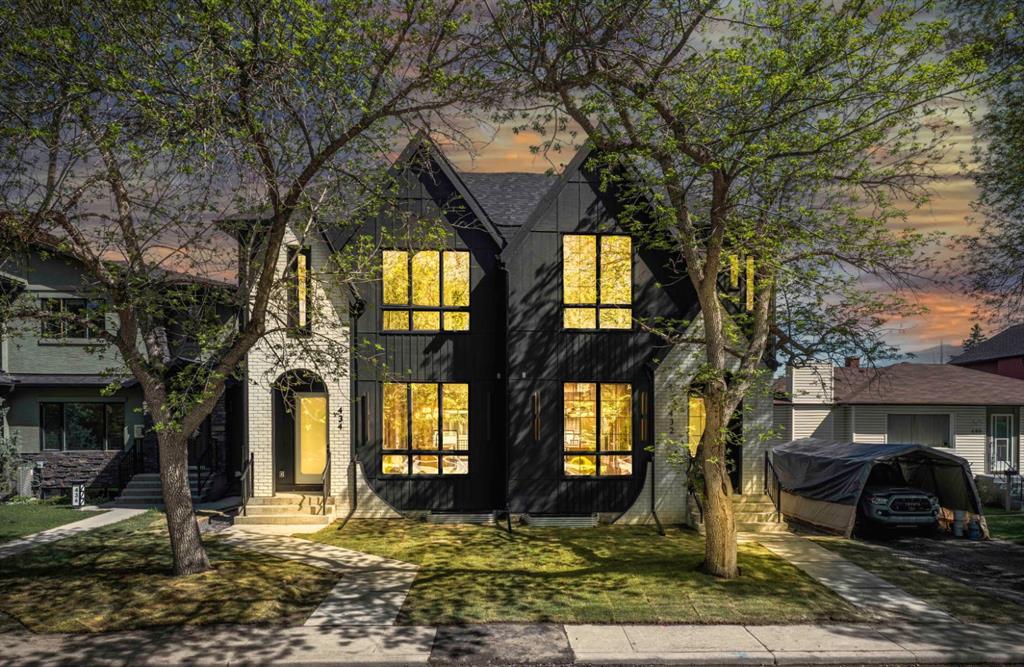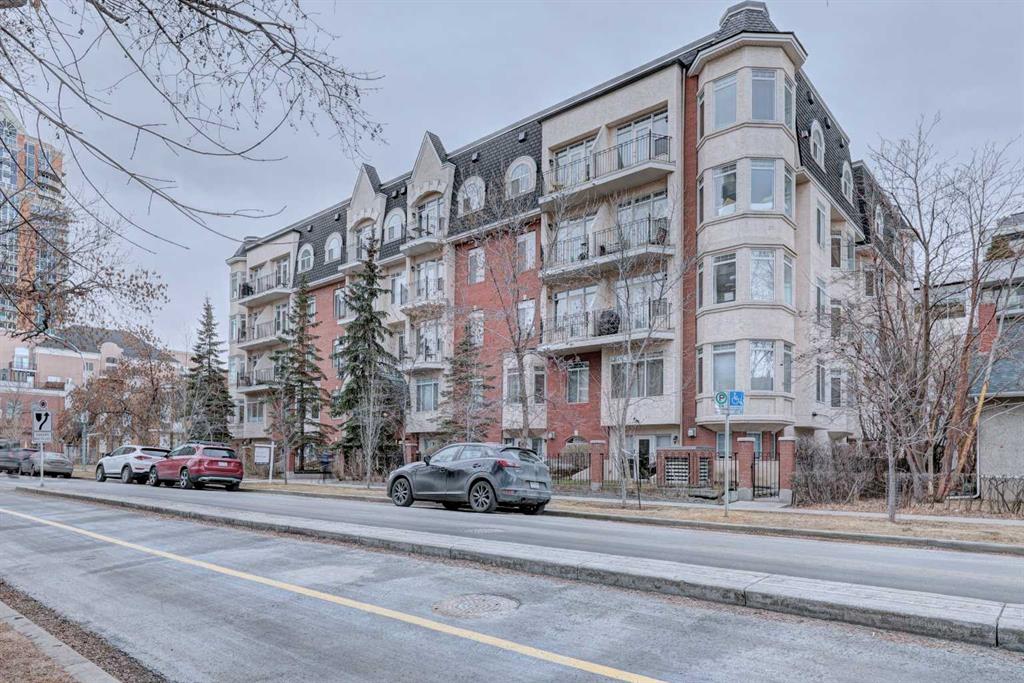327 Panamount Point NW, Calgary || $789,900
OPEN HOUSE SUNDAY, FEBRUARY 15TH FROM 1 PM - 4 PM – OVER 3,000 SQ.FT. TOTAL DEVELOPED LIVING SPACE • 6 BEDROOM + 3.5 BATH • NW CALGARY’S SOUGHT-AFTER PANORAMA HILLS • CUL-DE-SAC • PIE LOT • WEST-FACING DECK • RAISED REAR ELEVATION (BRIGHT LOWER-LEVEL WINDOWS) • UPDATES: 2019 LAMINATE FLOORING • 2025 ROOF • PARTIAL SIDING REFRESH • NEW EAVESTROUGHS/GUTTERS + FASCIA • NEW GARAGE DOOR.
Welcome home to Panorama Hills, where this well-maintained SECOND-OWNER property delivers the space you need, the updates you want, and the lifestyle you’ve been waiting for. Pull into the quiet cul-de-sac and appreciate the DOUBLE ATTACHED GARAGE plus driveway parking for two, along with excellent garage storage featuring overhead platforms and shelving–perfect for bikes, bins, and seasonal gear.
Step inside and you’ll feel the difference right away: FRESH NEUTRAL PAINT and LAMINATE FLOORING (UPDATED IN 2019) create a clean, cohesive look across every level. The main floor is open, bright, and filled with natural light, complete with a convenient MAIN-FLOOR POWDER ROOM. The kitchen is warm and functional with MAPLE CABINETRY, a spacious CENTRE ISLAND with raised breakfast bar, CORNER PANTRY, timeless tile backsplash, and a BRAND NEW STAINLESS APPLIANCE PACKAGE (FRIDGE, STOVE, DISHWASHER). The dining area features a patio door leading straight to the HUGE WEST-FACING DECK–ideal for summer BBQs and evening sunsets.
Upstairs, the VAULTED BONUS ROOM becomes your family hub—movie nights, play space, or a home office–alongside three bedrooms and a 4-PC MAIN BATH. The PRIMARY BEDROOM offers a calm retreat with a walk-in closet and a 4-PC ENSUITE featuring a SOAKER TUB and separate shower–perfect for unwinding at the end of the day.
The raised rear elevation delivers a noticeably brighter LOWER LEVEL with LARGE WINDOWS, making the space feel open and comfortable. The lower level includes THREE FINISHED ROOMS–EACH WITH A CLOSET AND WINDOW–ideal for guests, teens, offices, or a gym, or use one as a spacious REC ROOM. A 4-PC LOWER BATH and laundry area add everyday practicality, and the layout offers future WALK-UP / SECONDARY-SUITE potential.
Outside, enjoy the LARGE PIE-SHAPED YARD with room to garden, play, and entertain. Close to parks and pathways, schools, shopping, restaurants, transit, VIVO, and quick access to STONEY TRAIL & DEERFOOT. Book your showing today!
Listing Brokerage: Synterra Realty










