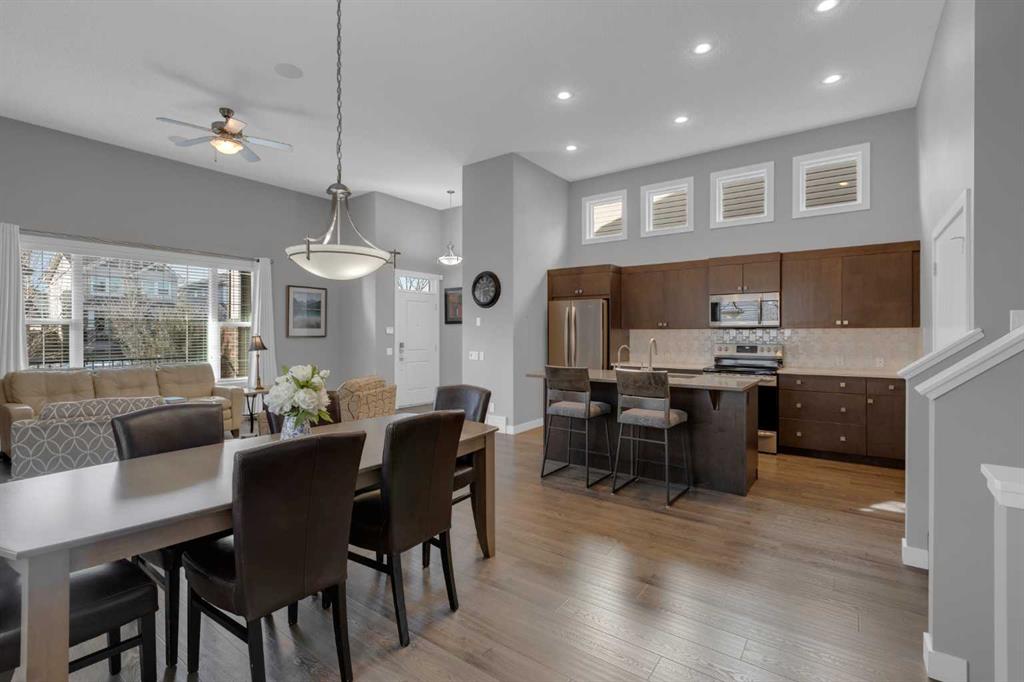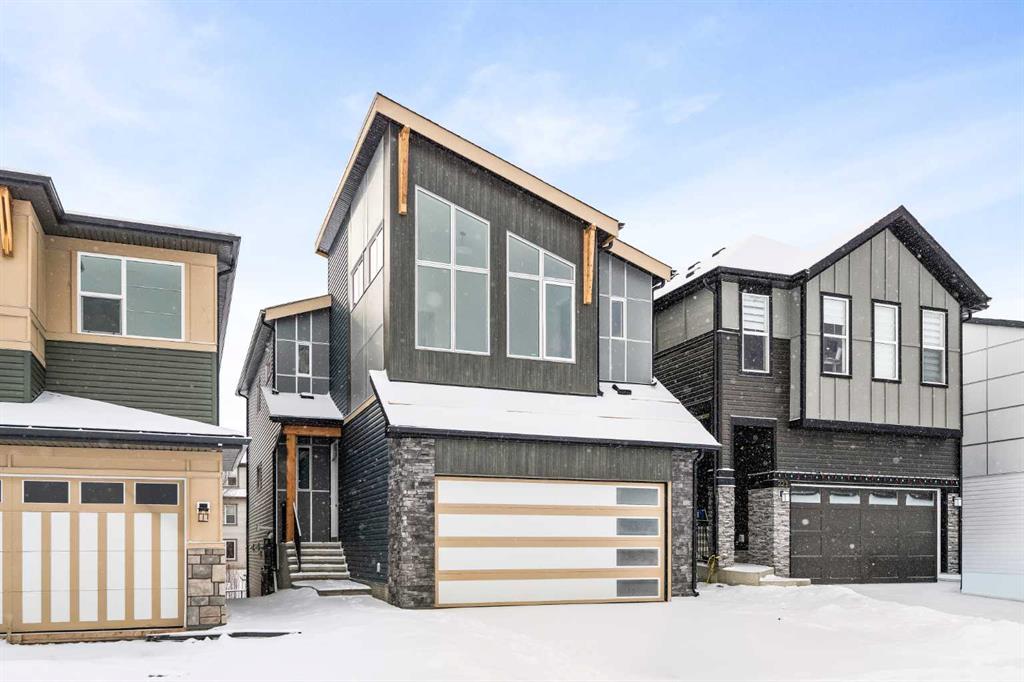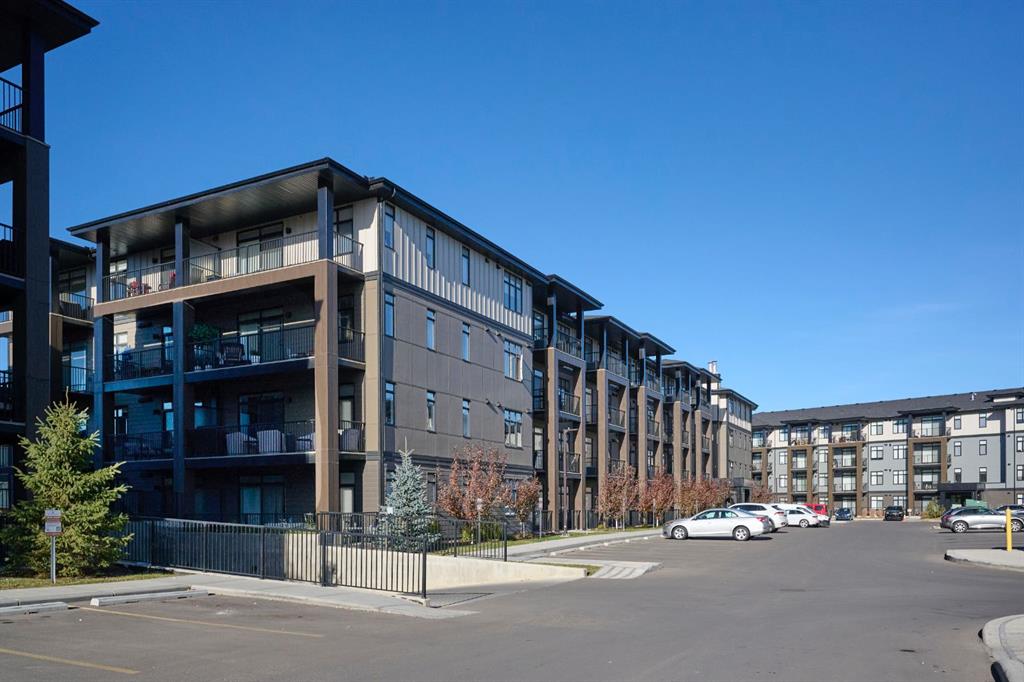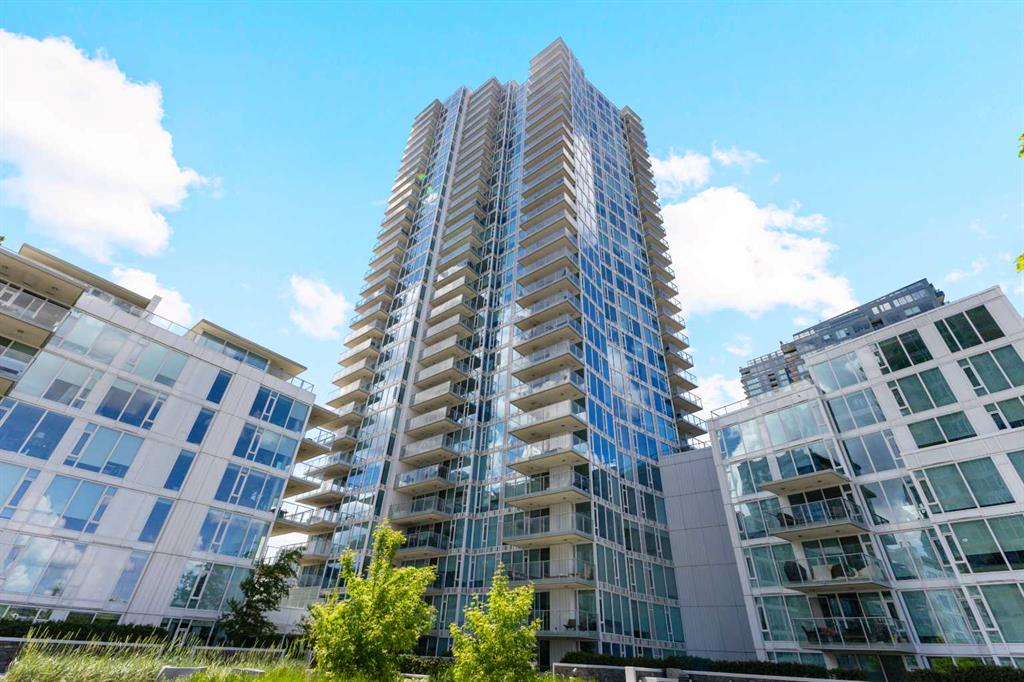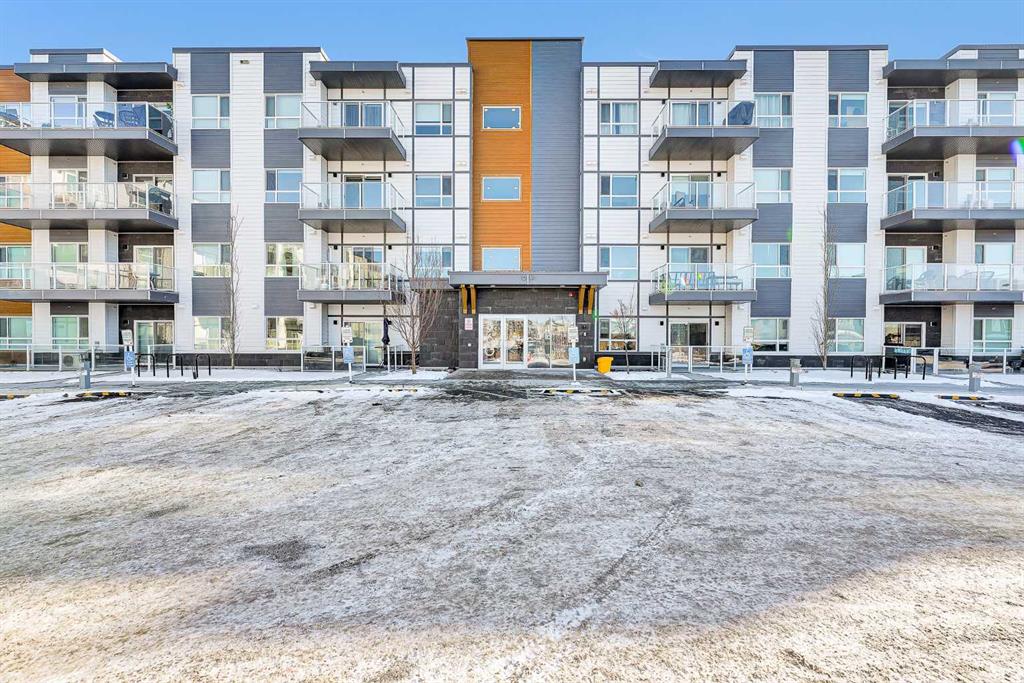322, 360 Harvest Hills Way NE, Calgary || $355,000
Welcome to this bright and spacious 2-bedroom, 2-bathroom condo filled with natural light and designed with comfort and functionality in mind. This open-concept unit features 9’ ceilings, luxury vinyl plank flooring, Low-E triple-glazed windows, electric baseboard heating, and air conditioning for year-round comfort.
The stylish kitchen is the heart of the home, showcasing quartz countertops, stainless steel appliances, ample cabinetry, an elegant backsplash, and a central breakfast island. The kitchen flows seamlessly into the dining area and inviting living room, creating an ideal space for both everyday living and entertaining.
The well-designed layout offers two generously sized bedrooms, including a primary suite complete with a walk-in closet and a private ensuite featuring a standing shower with upgraded cabinetry providing additional drawer storage. The second bedroom is thoughtfully positioned next to the main bathroom, which also features upgraded cabinetry with extra drawers for enhanced organization. In-unit laundry and additional storage further enhance everyday convenience.
Step outside to the large, private balcony—perfect for morning coffee or evening gatherings—complete with a BBQ gas line. Additional features include underground parking.
Located in a well-established community, residents enjoy access to an HOA with a tennis court, nearby schools and parks, and an abundance of amenities including Coventry Hills Shopping Centre, VIVO Rec Centre, grocery stores, restaurants, cafés, Home Depot, Superstore, Cineplex, T&T Supermarket, and the North Pointe bus terminal. Conveniently situated less than 10 minutes from Calgary International Airport and with quick access to Deerfoot Trail and Stoney Trail.
Listing Brokerage: 2% Realty










