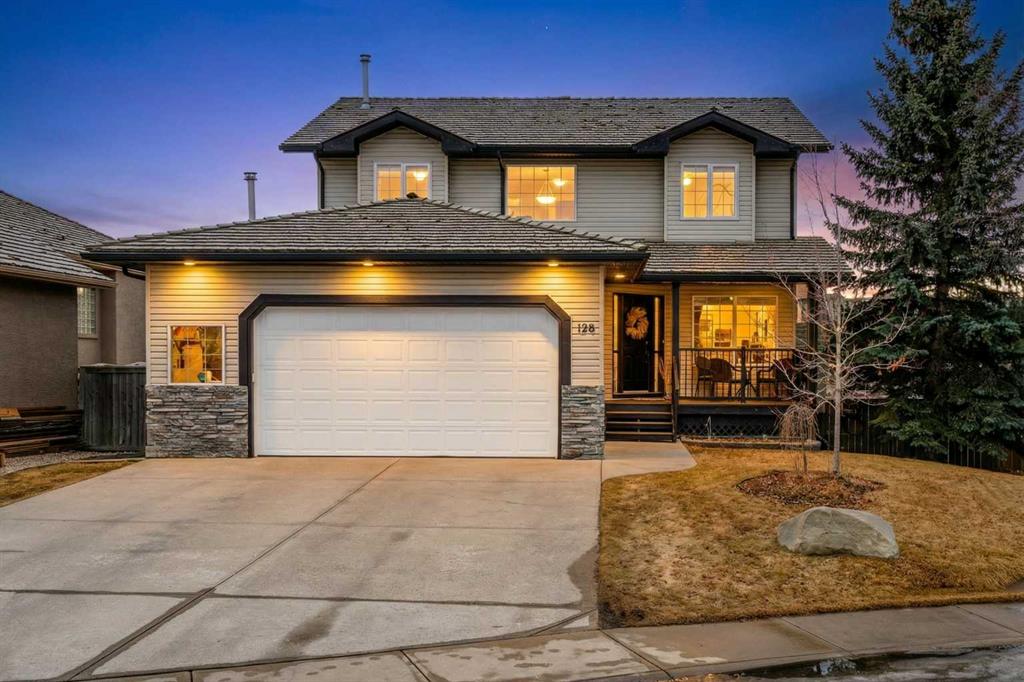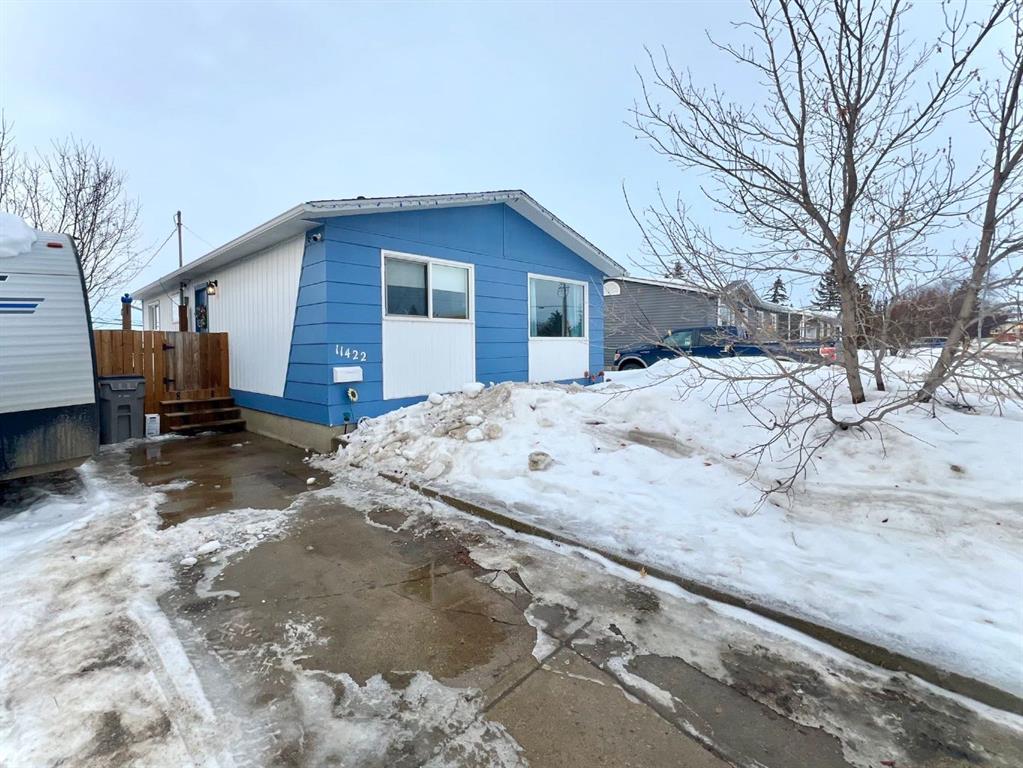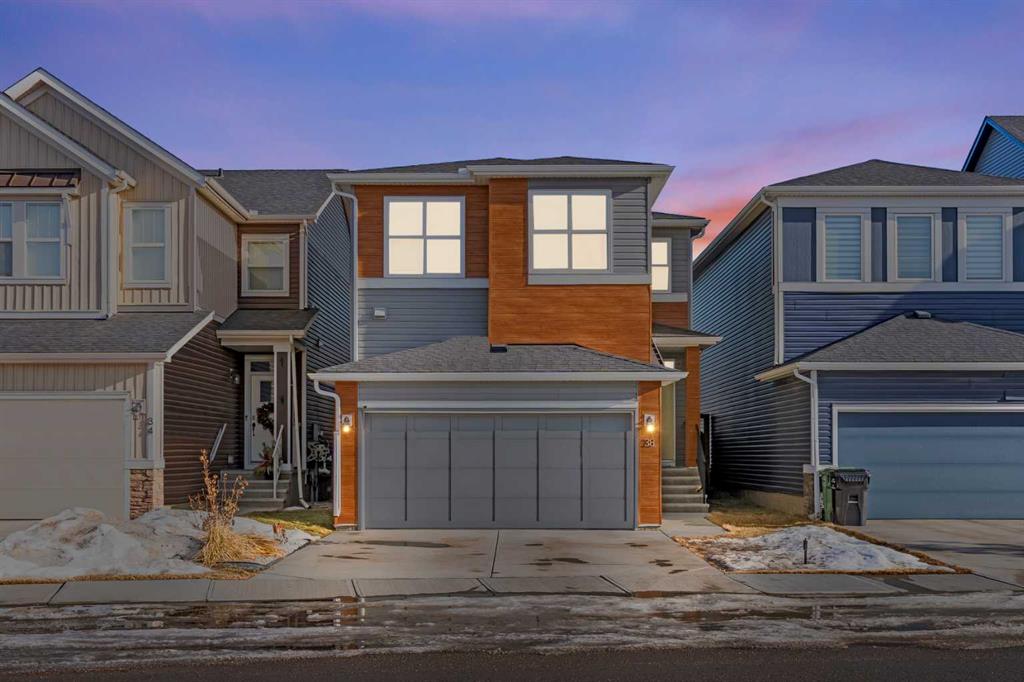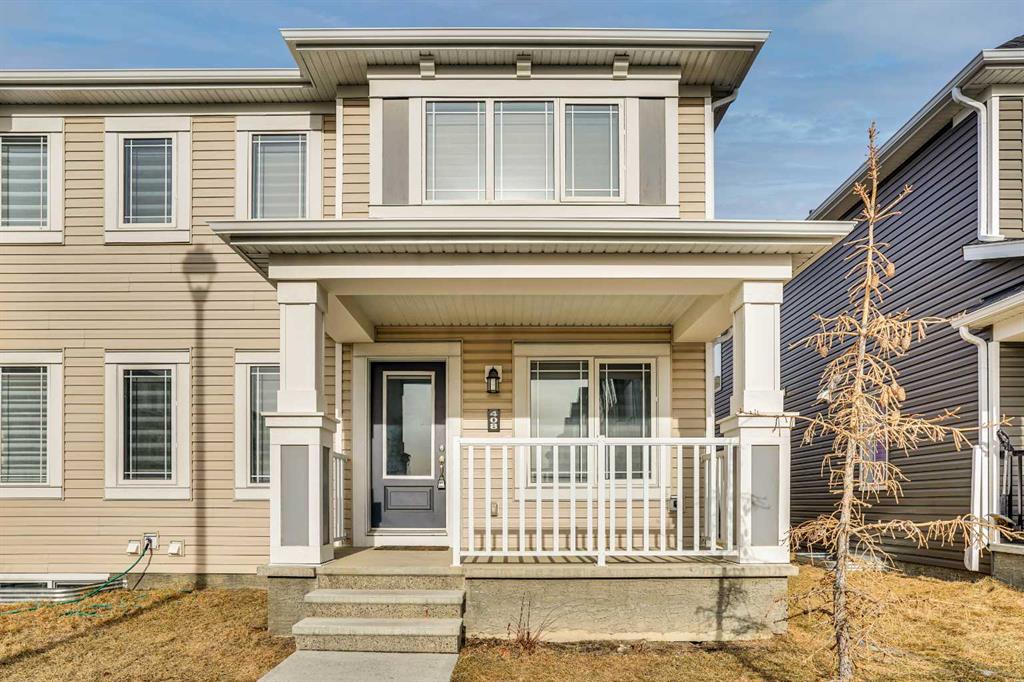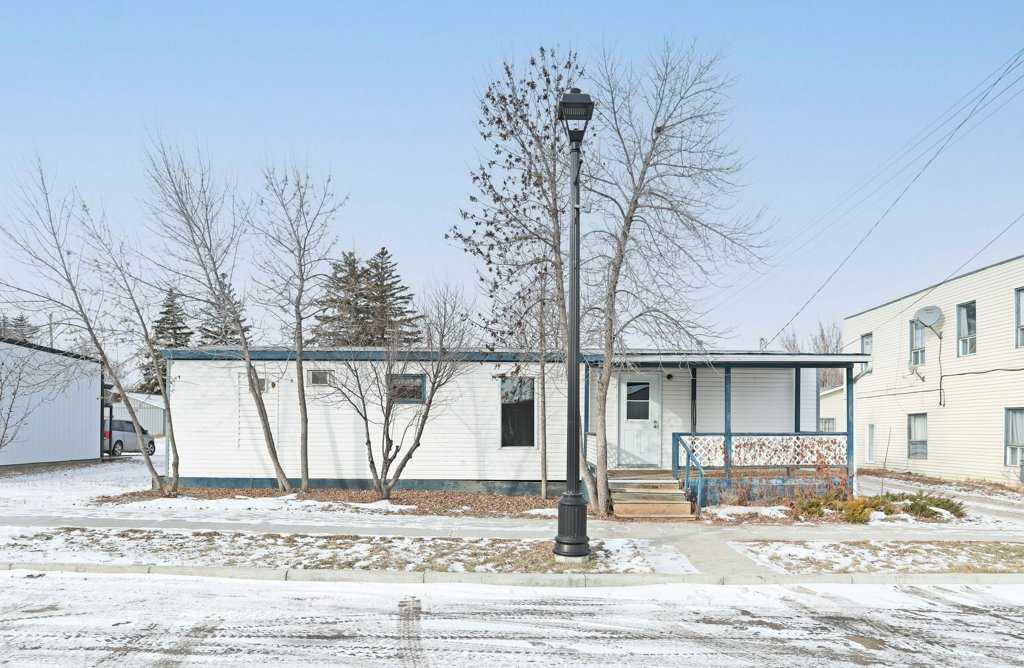38 Seton Parade SE, Calgary || $639,900
OPEN HOUSE - SATURDAY FEB 7 & SUNDAY FEB 8 @ 12PM - 2PM | Welcome to this METICULOUSLY MAINTAINED AND BEAUTIFULLY DESIGNED home in the highly desirable, and amenity rich community of SETON! This home offers exceptional space, showcasing a bright OPEN-CONCEPT layout with lots of NATURAL LIGHT all throughout. The kitchen is a standout space, complete with blue cabinetry, QUARTZ countertops, a GAS RANGE, STAINLESS STEEL APPLIANCES and a SPACIOUS ISLAND for additional seating. Upstairs, you will find three GENEROUSLY sized bedrooms, as well as a BONUS ROOM perfect for a family room, playroom, office or second living space. The primary bedroom features a generous WALK-IN CLOSET and a 5-PIECE ENSUITE with a DOUBLE VANITY, a TUB, and QUARTZ countertops. Two additional bedrooms, a designated laundry room area, as well as a 4-piece bathroom complete the second floor. A DOUBLE ATTACHED GARAGE ensures everyday practicality, as well as a FULLY FENCED backyard featuring a RAISED DECK - perfect for entertaining. The unfinished basement provides a space for future development and includes a HIGH-EFFICIENCY TANKLESS WATER heater system. The location is UNBEATABLE - with close proximity to South Health Campus, Cineplex, the YMCA, shopping centres, schools, restaurants, and easy access to both Stoney Trail and Deerfoot Trail. This move-in ready home offers CONVENIENCE, MODERN COMFORT, and VALUE being in one of Calgary\'s FASTEST-GROWING communities. Don\'t miss this one, book your showing today!
Listing Brokerage: PropZap Realty










