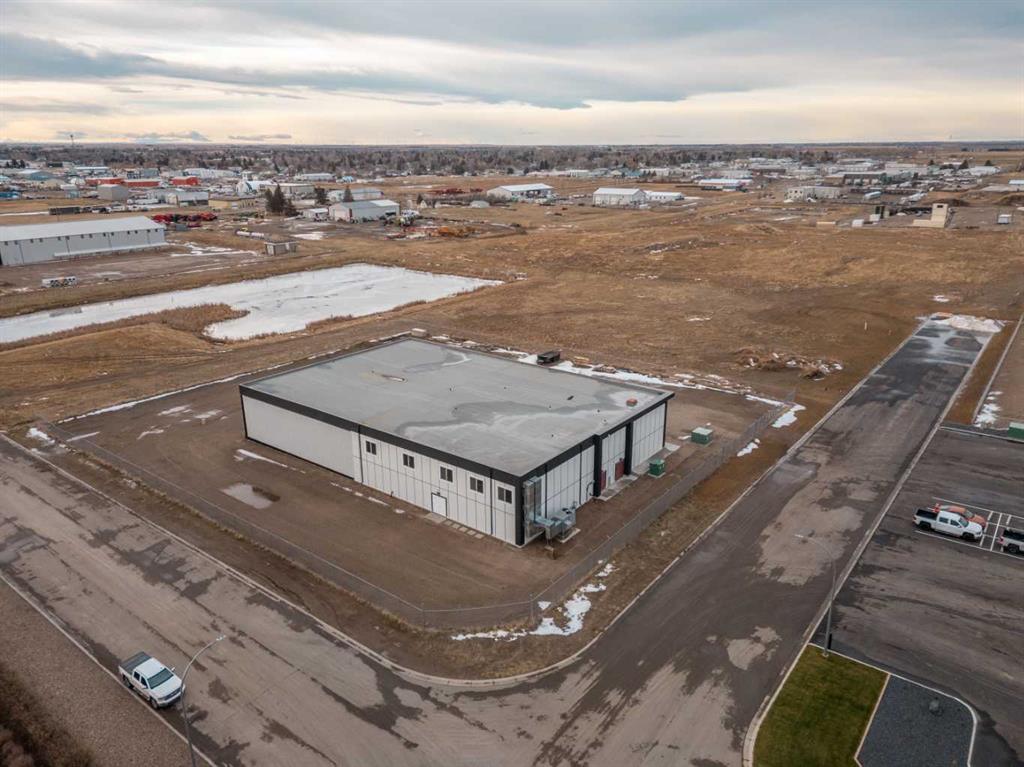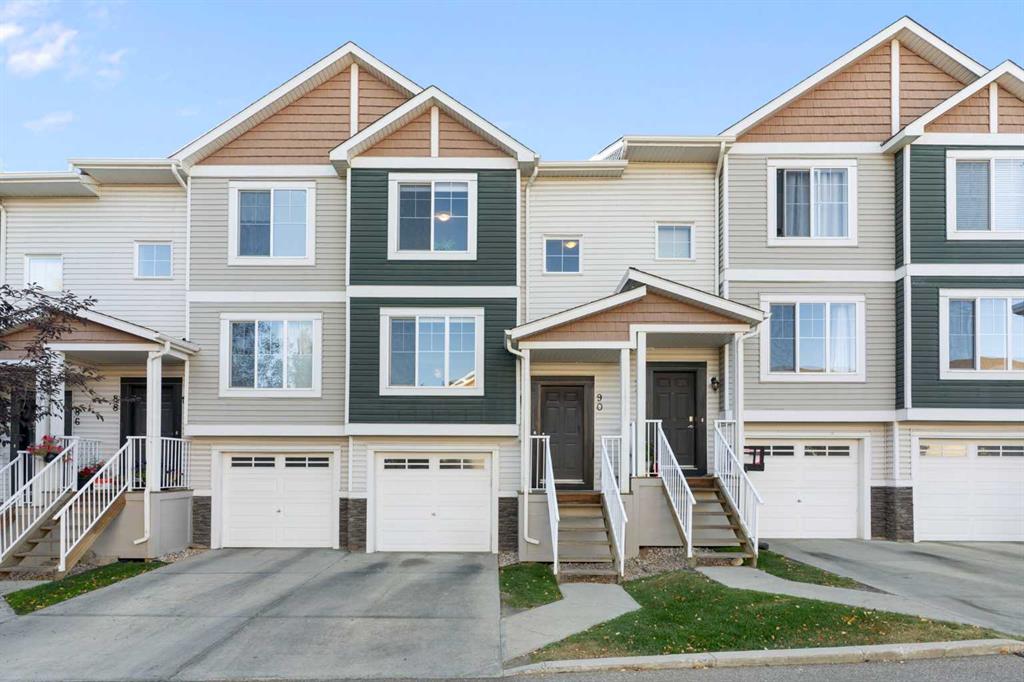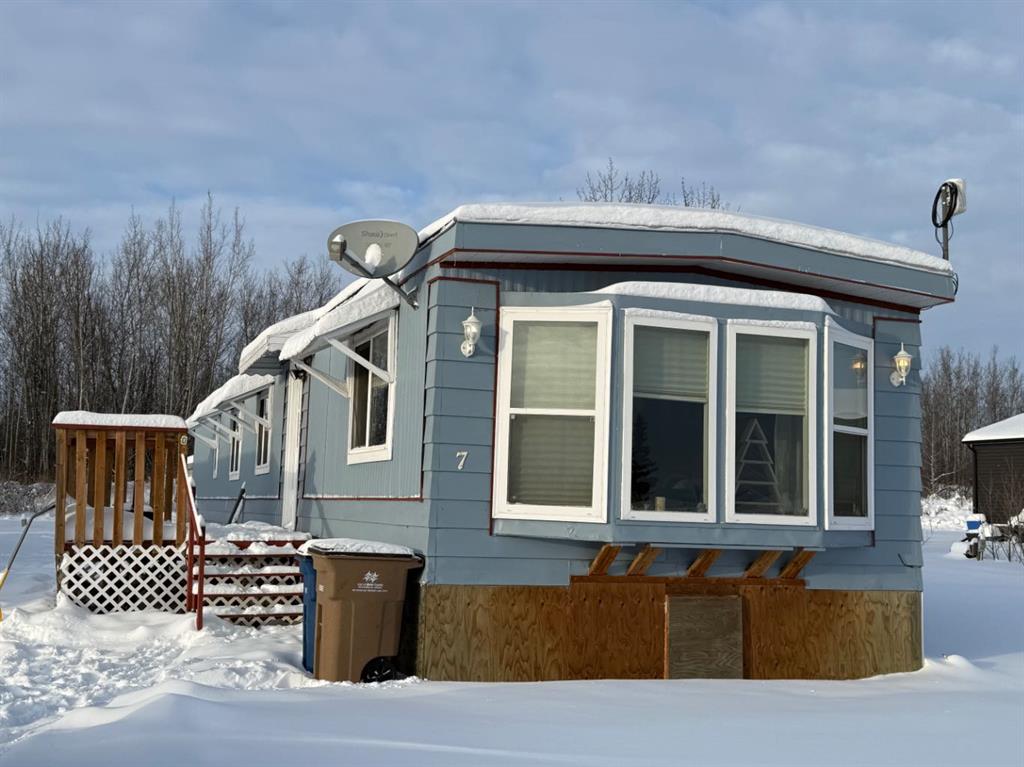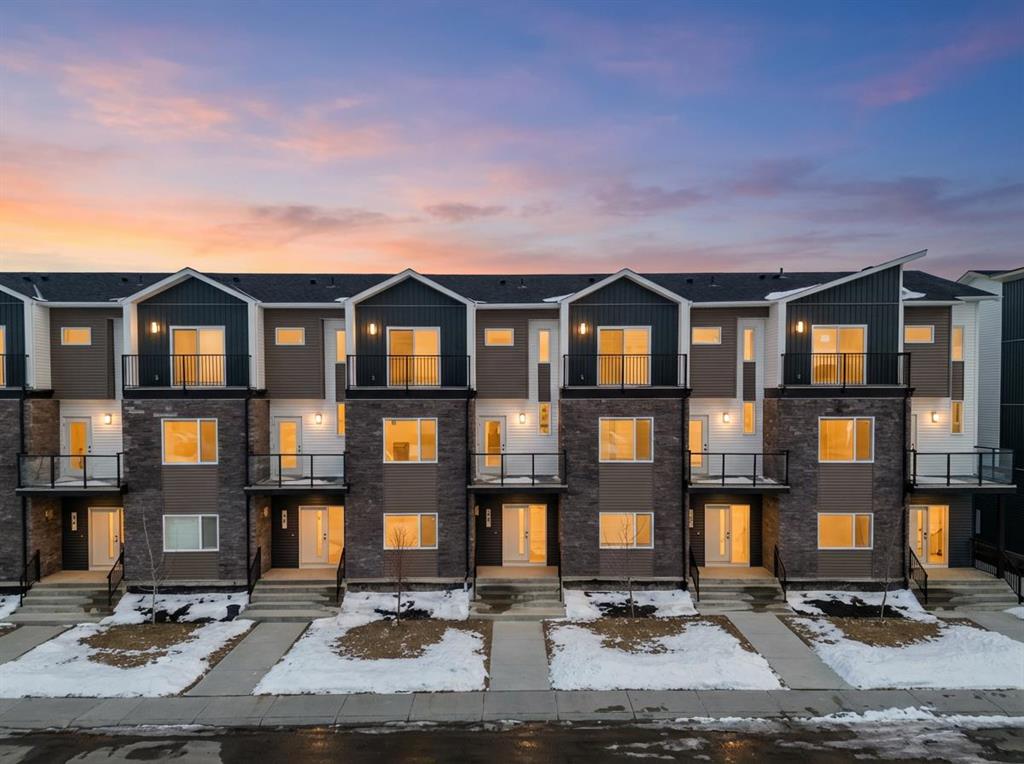6110 69 Avenue , Taber || $4,500,000
Presenting a rare opportunity to acquire a newly completed, high-specification industrial facility at 6110 69 Ave in Taber, Alberta, this building offers a level of durability and cleanliness that far exceeds standard industrial builds. Originally engineered to meet rigorous medical-grade cannabis production and Good Production Process (GPP) standards with consulting from CCI Deloitte, the site is now ready for food processing, specialized manufacturing, or high-tech agriculture. The property currently holds a valid occupancy permit and sits on 2.4 acres of fully fenced and gated land zoned M-2. The facility features a 23,000 square foot total floor plate, divided into approximately 15,000 square feet of fully finished main floor production and fulfillment space and an 8,000 square foot fully finished upper floor for office and staff requirements.
The construction quality is exceptional, featuring a metal clad and Hardie Board exterior with a durable torch-on roof. The building envelope is highly efficient, utilizing R-31 spray foam ceiling insulation and R-25 exterior walls. Inside, the growing and propagation areas are built with steel beam and column construction and MGO engineered wall panels. These specialized MGO walls are highly fire-resistant, capable of resisting fire for up to 2–3 hours and staying unburned at 800°C. They are also water-stable and anti-microbial, preventing issues like mold, mildew, or rot. To further ensure a sterile and bright environment, the interior is finished with Trusscore polymer wall and ceiling panels that are scratch-resistant, moisture-proof, and highly light-reflective.
Every detail of the main floor has been curated for high-performance compliance, including the use of food-grade, corrosion-resistant, and moisture-resistant materials for all paint, flooring, and hardware. The facility is supported by a robust 300KW electrical service with dedicated room for future expansion. By adhering to GPP standards, the design flow ensures the building is constructed and maintained to minimize contamination risks, making it a premier choice for any business requiring a strictly controlled environment.
Strategically, Southern Alberta\'s vibrant agricultural sector is a global powerhouse, home to many of Canada\'s leading international agribusiness companies and associations. This location provides access to a mature agri-food research and development ecosystem and booming sub-sectors that provide a fertile environment for business growth and innovation. Positioned within this agricultural powerhouse, this facility is perfectly situated to carry your business to the next level.
Listing Brokerage: MaxWell Capital Realty




















