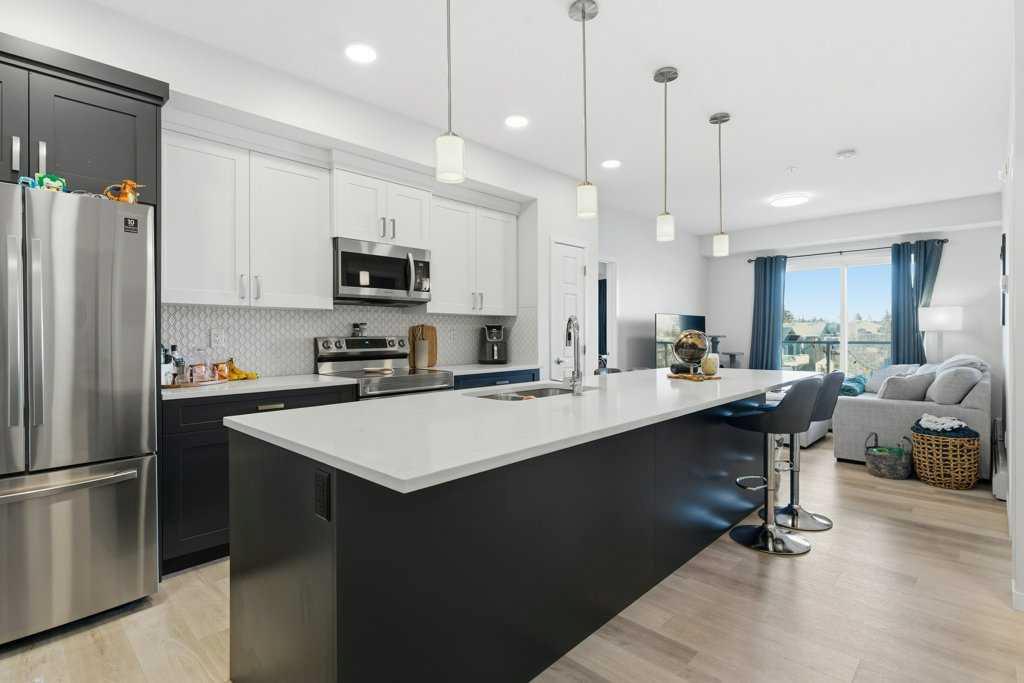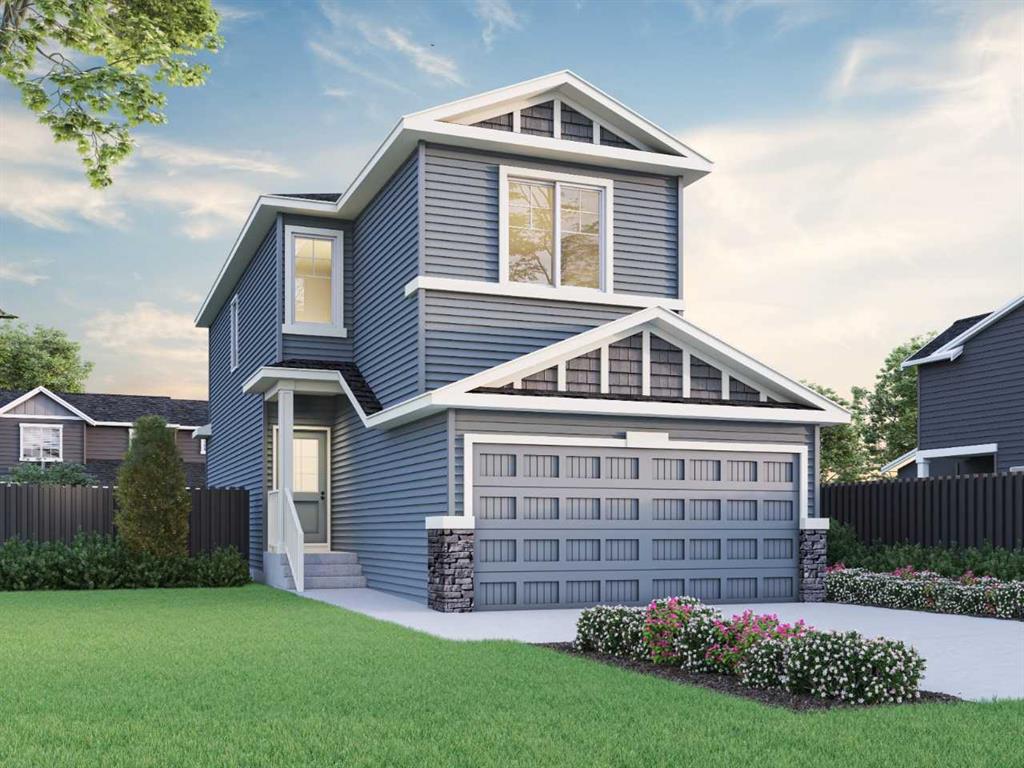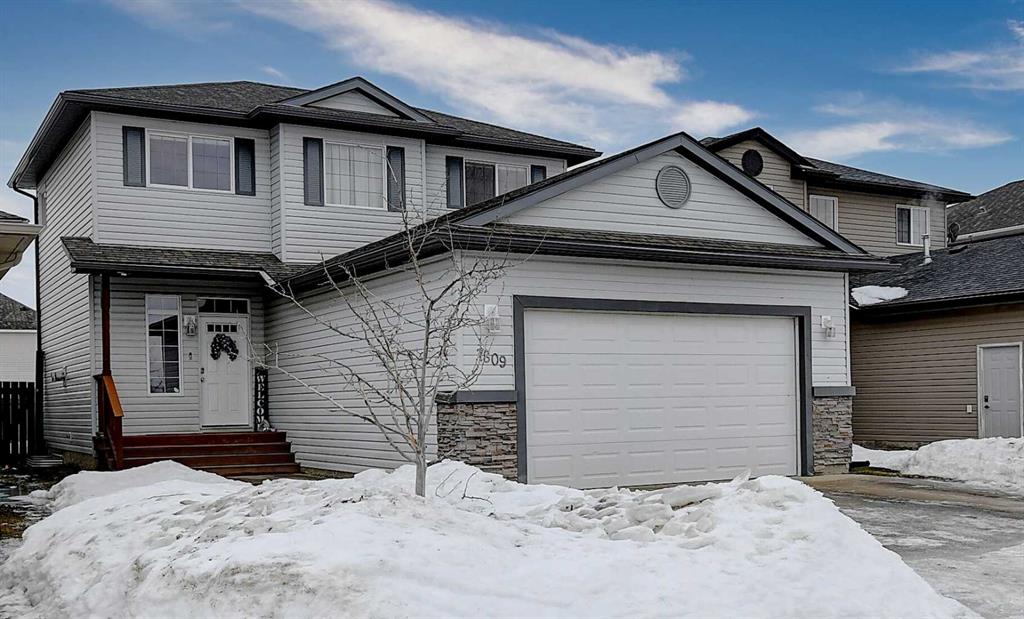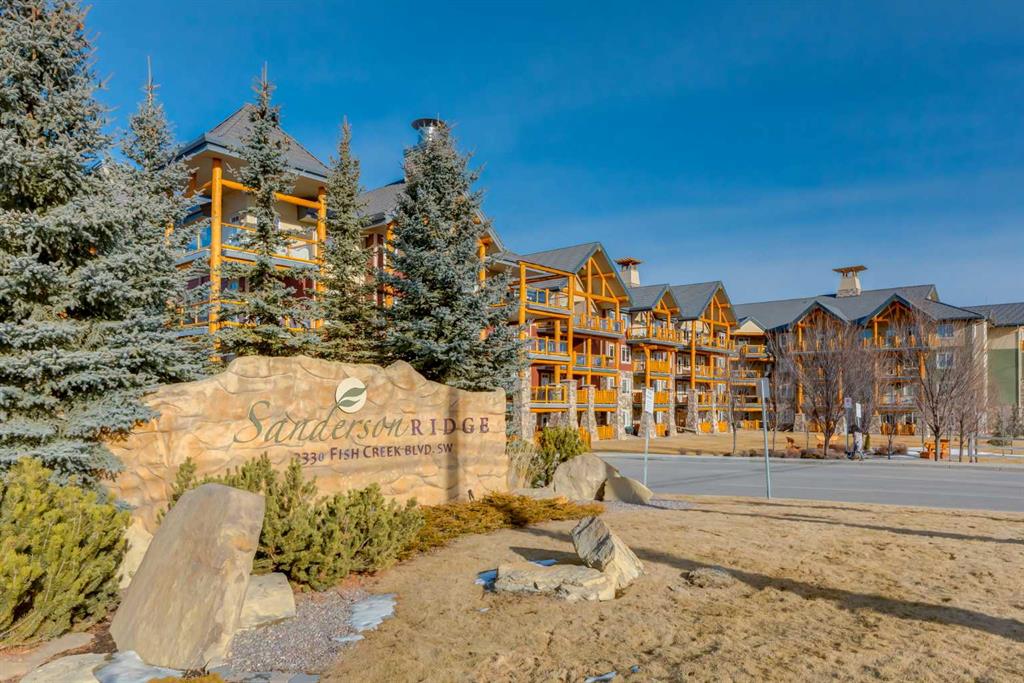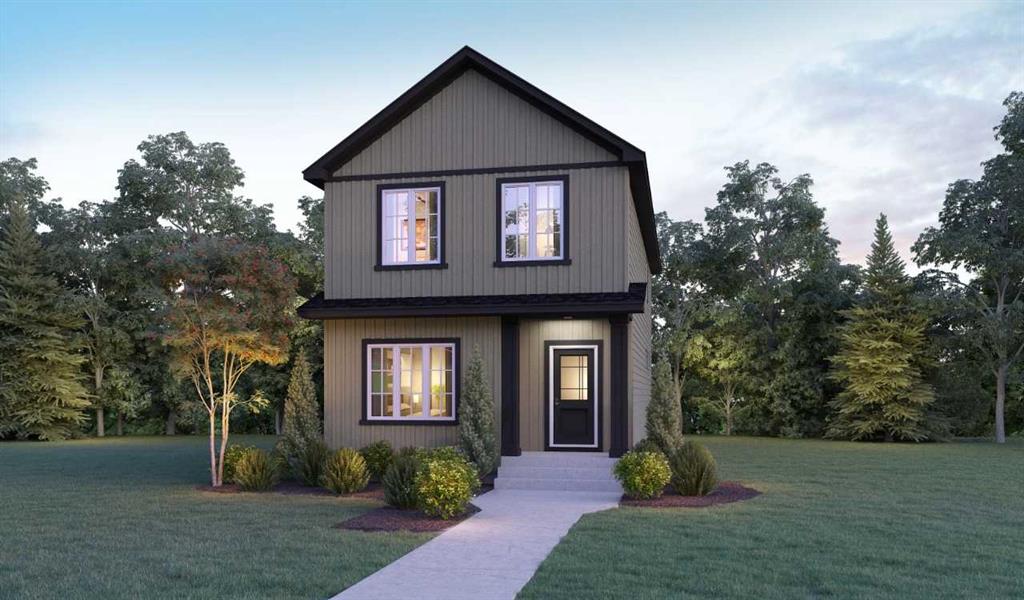583 Buffaloberry Manor SE, Calgary || $739,456
Welcome to the Noah by Sterling Homes Calgary! Built by a trusted builder with over 70 years of experience, this home showcases on-trend, designer-curated interior selections tailored for a home that feels personalized. Energy efficient and smart home features, plus moving concierge services included in each home.
Built to 2025 specifications, this home features LVP throughout the main floor, an electric fireplace with drywall ledge, a vaulted bonus room, upper-floor laundry, and added brightness from additional windows. The executive kitchen offers stainless steel appliances, gas cooktop, and pendant lighting over the island. The primary bedroom includes a luxurious 5-piece ensuite with soaker tub, fully tiled shower with two glass walls, bench, swing door, tile flooring, and a bank of drawers. The basement includes a tiled-wall fiberglass shower. With a side entrance, 9\' basement ceilings, and a rear deck with BBQ gas line rough-in, this home blends style and comfort. This energy-efficient home is Built Green certified and includes triple-pane windows, a high-efficiency furnace, and a solar chase for a solar-ready setup. With blower door testing that may be eligible for up to 25% mortgage insurance savings, plus an electric car charger rough-in, it’s designed for sustainable, future-forward living.
Featuring a full range of smart home technology, this home includes a programmable thermostat, ring camera doorbell, smart front door lock, smart and motion-activated switches—all seamlessly controlled via an Amazon Alexa touchscreen hub.
Photos are representative.
Listing Brokerage: Bode Platform Inc.










