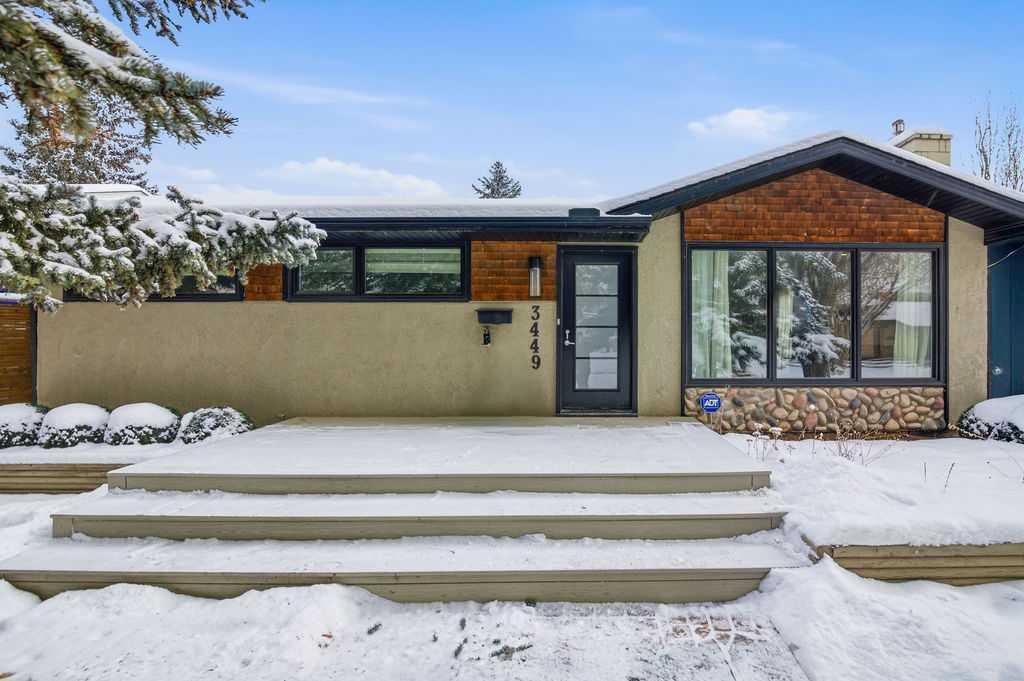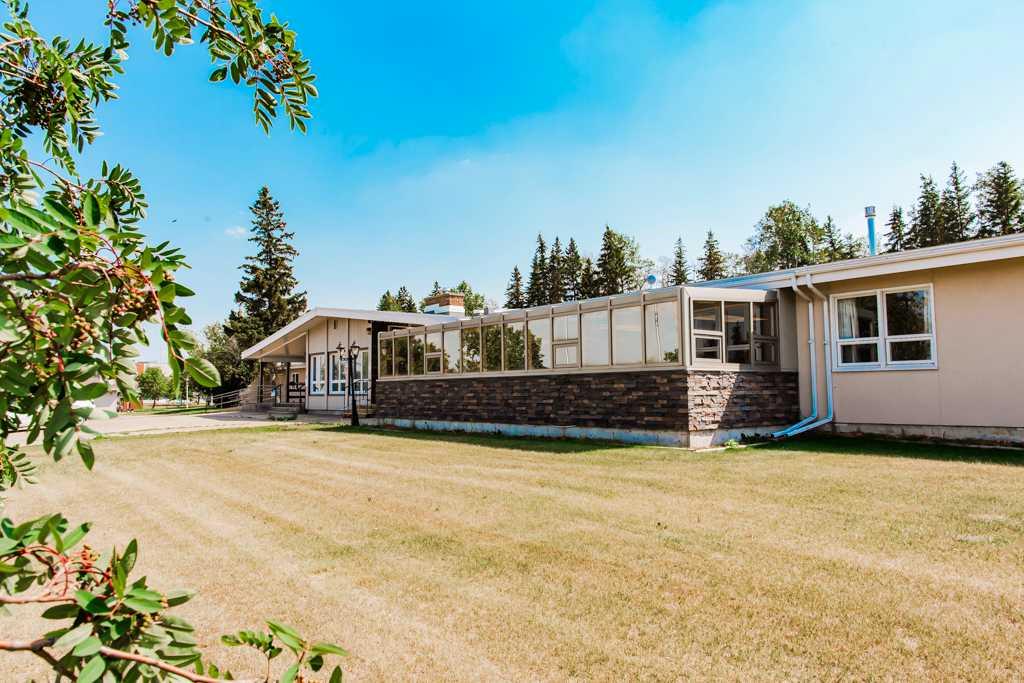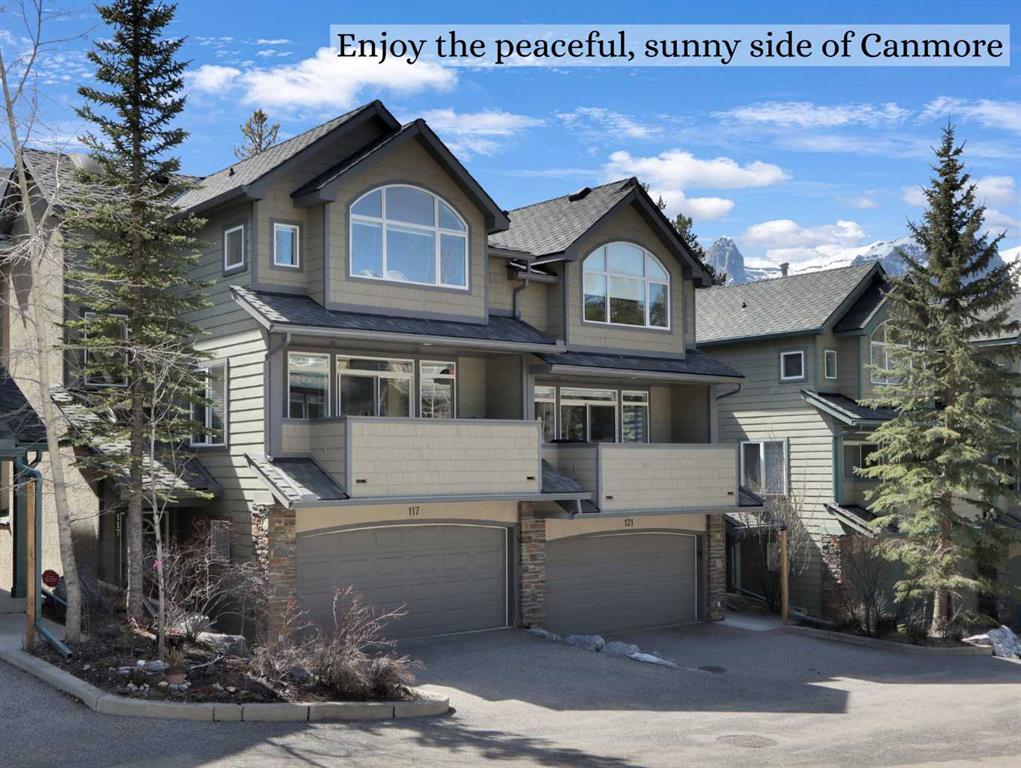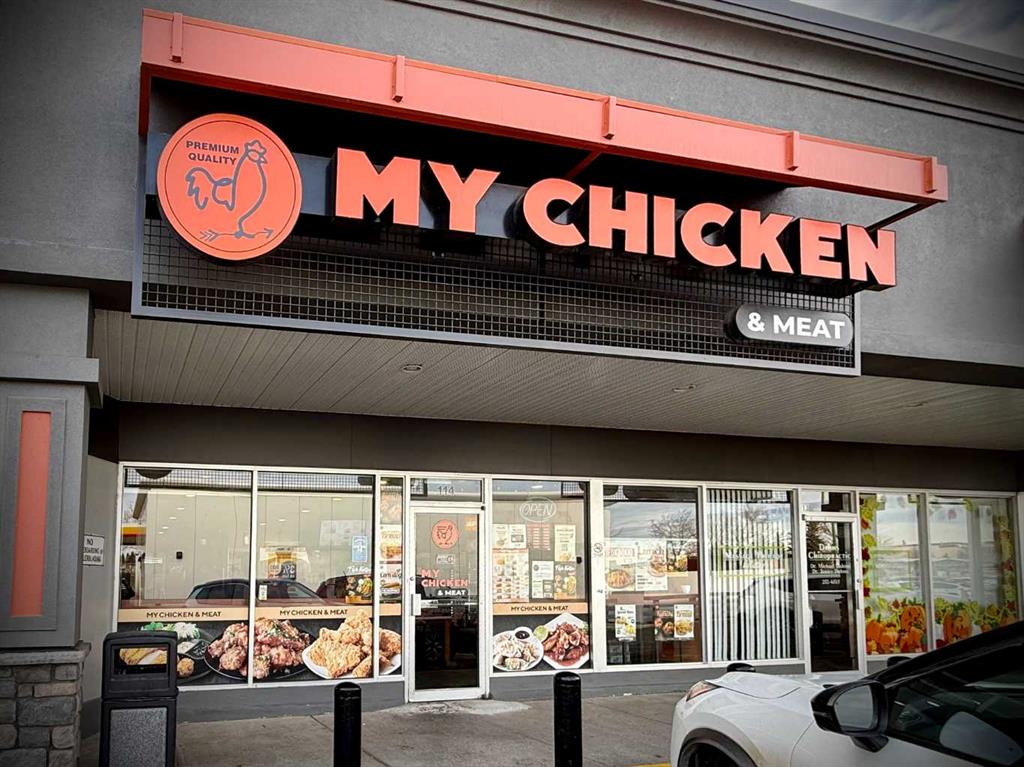3449 Lane Crescent SW, Calgary || $1,144,990
***OPEN HOUSE Saturday Dec. 27 from 1pm-3pm***Welcome to one of Lakeview’s finest Bungalows with over 1500 sq ft on the main floor and over 2500 sq.ft. of livable space., Located on desirable Lane Crescent, where modern luxury meets timeless comfort. Recently upgraded roof, this extensively renovated property showcases designer-inspired finishes throughout. All windows, doors, a high-efficiency furnace, and hot water tank were replaced in 2015. Plus, central air conditioning ensuring peace of mind and efficiency. The chef’s kitchen is a true showpiece, featuring professional-grade Wolf and Sub-Zero appliances, Miele dishwasher, bar fridge, quartz counters, and custom cabinetry. Unlike most Lakeview homes that rely on basement development, this rare gem offers three Bedrooms on the main floor, two spacious living rooms and two dining areas — a bright front lounge with west-facing windows gas fireplace, and a sunken rear family room with vaulted ceilings, perfect for entertaining or relaxing. The master retreat impresses with a walk-in closet and spa-inspired 3 pc ensuite, while the main 4 pc bath boasts heated floors and a luxurious tiled shower. The lower level adds even more living space with a fresh coat of paint, a cozy living room, wine storage, bedroom, and half bath. Outside, the private fenced yard is an oasis with mature landscaping, while the oversized single garage is heated and fully finished and is just off the rear Paved alley. This exceptional home combines elegance, functionality, and comfort — a must-see for discerning buyers. You will love the Community of Lakeview for its great schools; Glenmore Park trails and Reservoir for Kayaking and biking.
Listing Brokerage: RE/MAX House of Real Estate




















