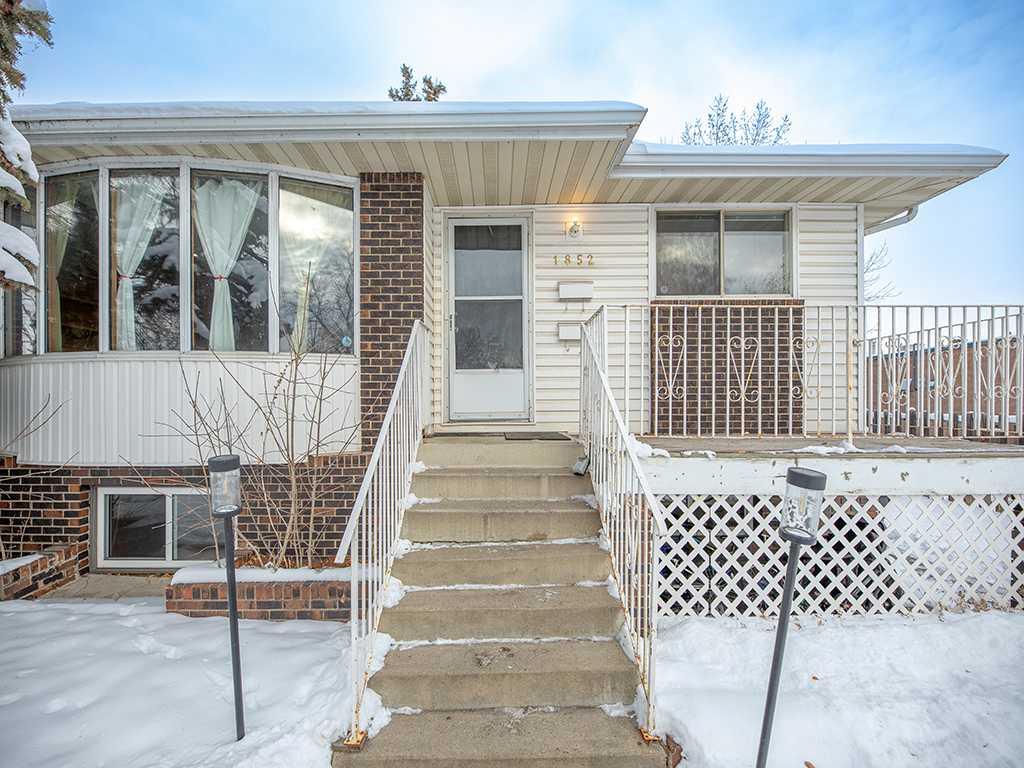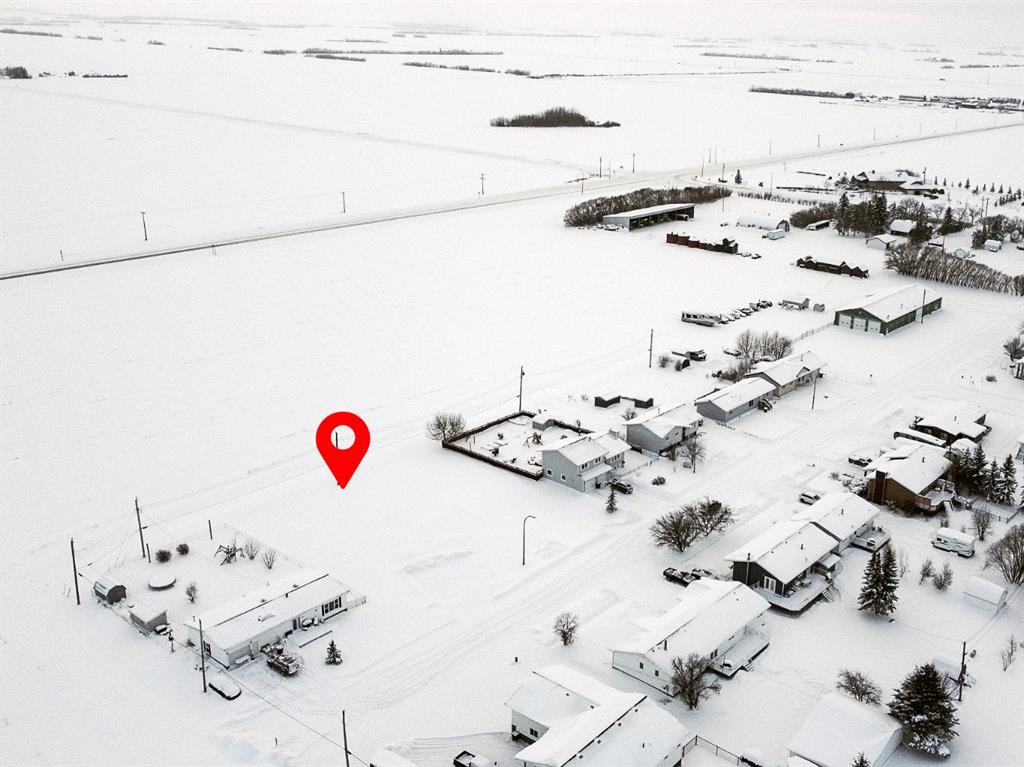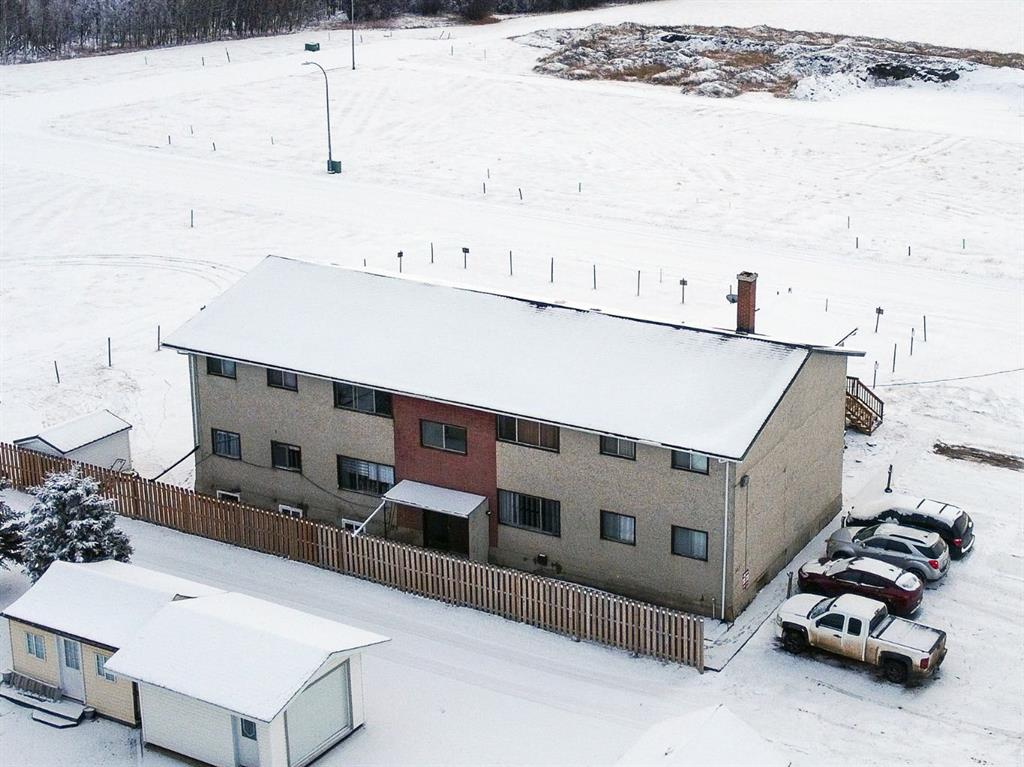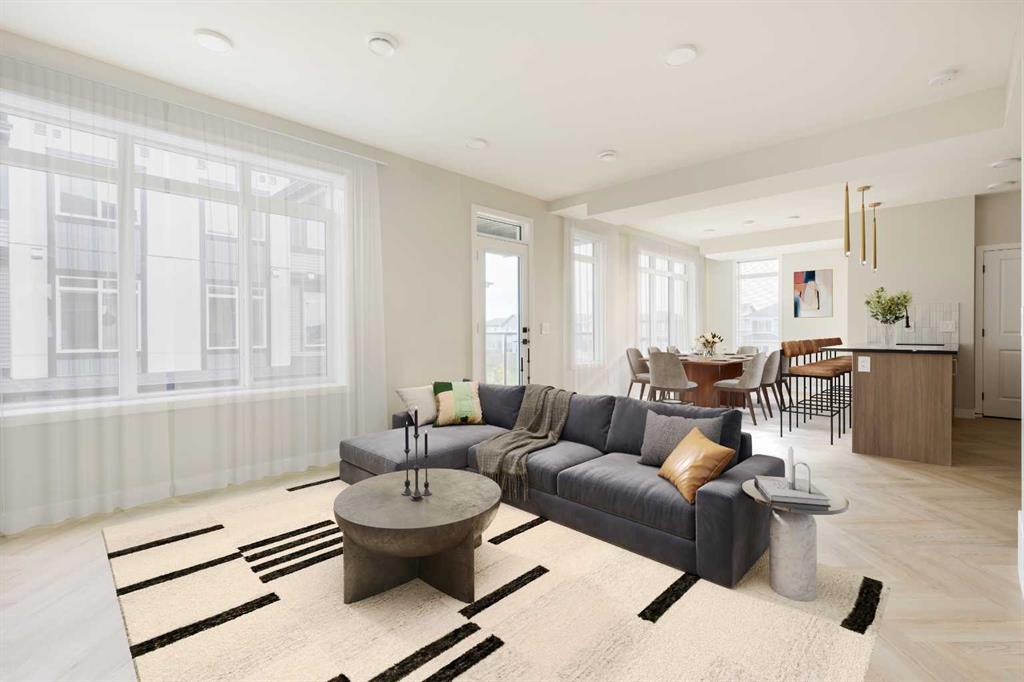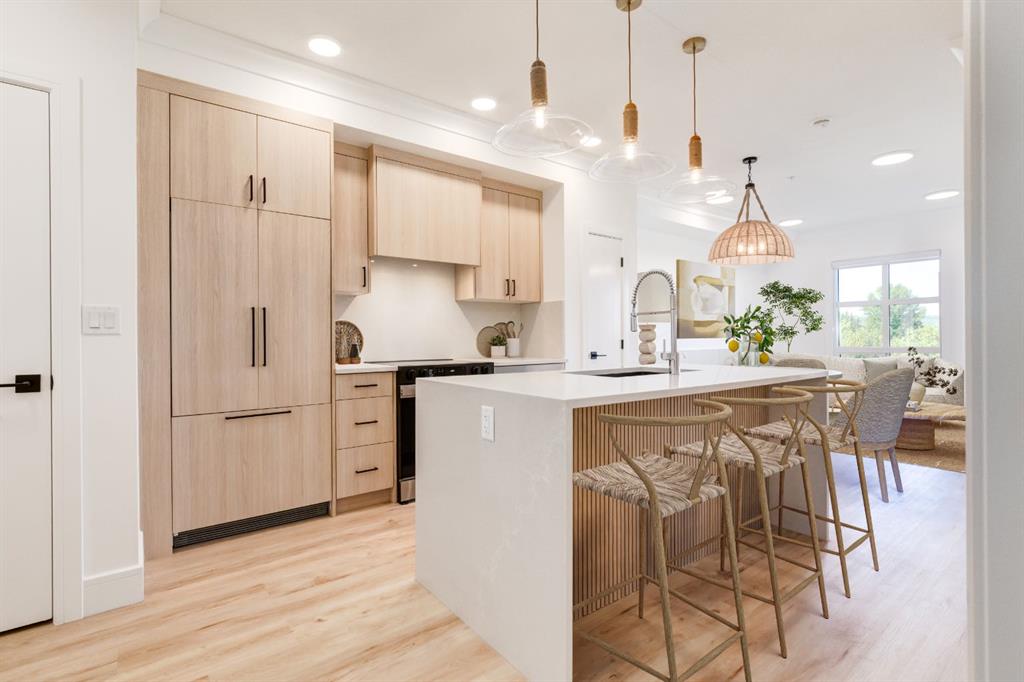1852 Lynnover Road SE, Calgary || $569,900
Welcome to your new family home in the heart of Lynnwood-Ogden — ready for a Christmas move-in!
Looking for an affordable, family-friendly home in an established, up-and-coming neighborhood? This charming bungalow with a LEGAL BASEMENT SECONDARY SUITE offers everything you need — and more. Vacant and ready for immediate occupancy, it’s perfect for buyers wanting a stress-free holiday move or investors looking for an income-generating property to help offset the mortgage.
The main floor features a bright, south-facing living room with a four-section bay window, cozy wood-burning fireplace, and beautiful built-in oak shelving, three spacious bedrooms overlooking the backyard, a kitchen with eat-in area being updated with a new countertop and backsplash, vinyl flooring, and a 4-piece full bathroom with a white tile-surround bathtub. Newly painted baseboard on the main floor.
The basement houses the private, legalized secondary suite, brightened by high windows that let in natural light. This suite serves as a mortgage helper or rental income option, with a generous one-bedroom layout, a private bathroom featuring a modern one-piece surround bathtub, and a spacious kitchen and eating area with a keyhole feature connecting to the large living room. The basement also includes shared laundry and storage space for added convenience.
The huge backyard, lined with mature trees, provides ample space for play, gardening, entertaining, or simply relaxing in privacy. A tandem parking pad accommodates two vehicles, a real bonus for families or tenants.
Located at the top of the hill, you’re steps from river pathways, schools, arenas, soccer fields, playgrounds, the outdoor pool, healthcare services, Lynnwood Shopping Centre, and an off-leash dog park, making daily errands and family recreation effortless. Transit is convenient with direct buses downtown, easy access to Chinook LRT, and the future Green Line LRT within walking distance.
This home perfectly combines family-friendly living, affordability, and a vibrant community. Vacant and move-in ready for Christmas, it’s ideal for young families, single parents, or investors seeking a mortgage-helper property. Don’t miss this opportunity to start your new chapter in Lynnwood-Ogden!
Listing Brokerage: CIR Realty










