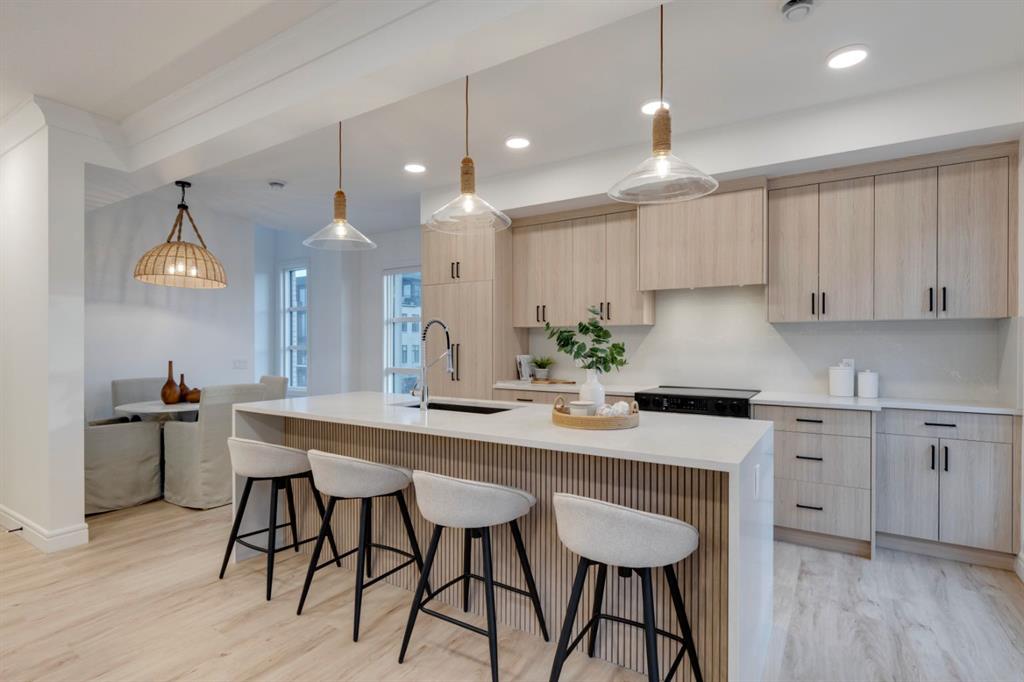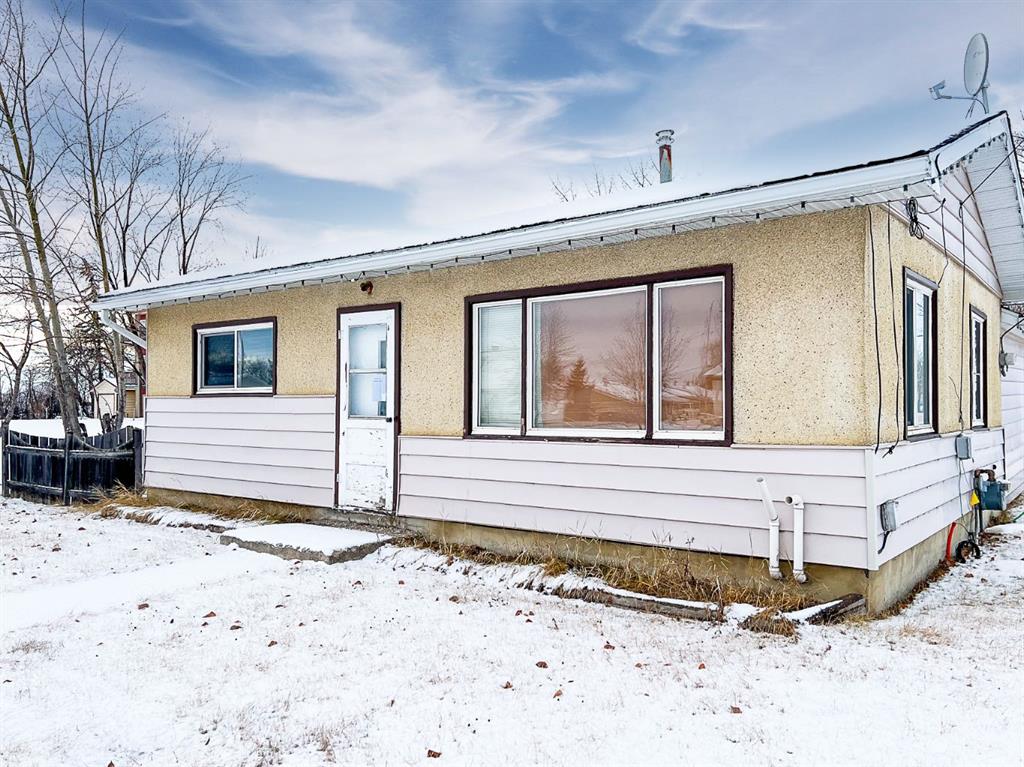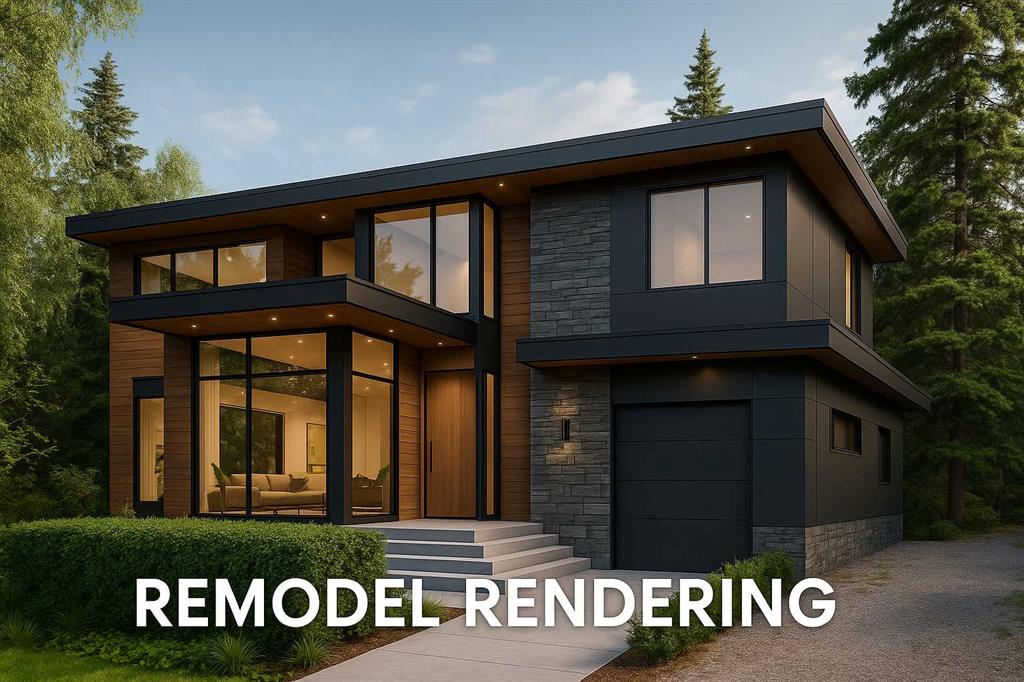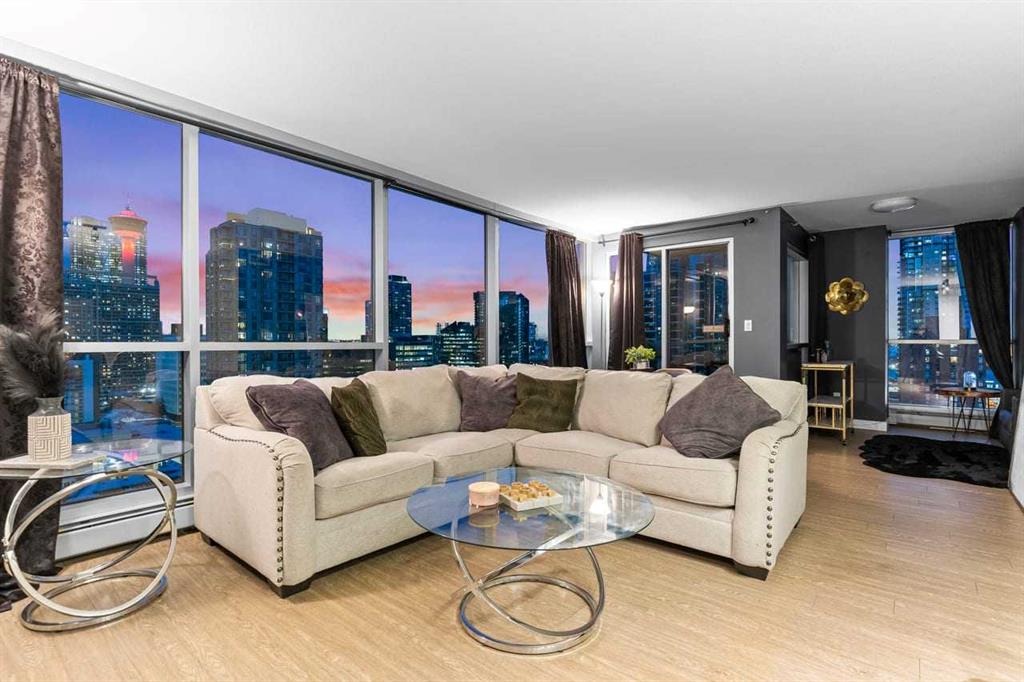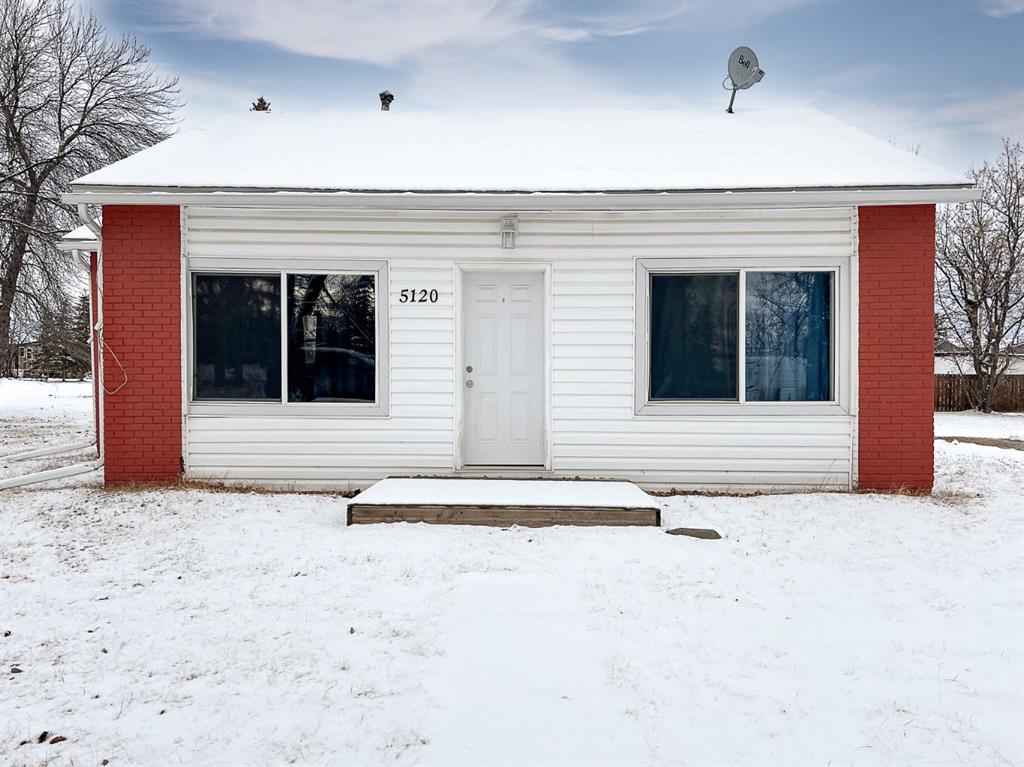908 Larch Place , Canmore || $1,795,000
908 Larch Place, a property that captures the best of Canmore living—peaceful, private, and immersed in nature, yet close to everything the town has to offer. Tucked away at the very edge of town in the established Larch neighbourhood, this home enjoys a rare setting where mature trees, walking trails, and mountain views surround you, while golf, the Nordic Centre, and provincial parks are all just minutes from your door. Whether you’re walking, biking, or heading out for a weekend adventure, the location delivers unmatched access to the Bow Valley lifestyle. Built in the 1980s and thoughtfully maintained, the home offers 2,148 square feet of living space spread across a flexible and functional layout. Inside you’ll find five bedrooms and two and a half bathrooms, giving plenty of room for family, guests, or tenants. A defining feature of the property is its versatility: the lower level includes a separate entrance, offering excellent potential for rental income or extended family accommodation. Two furnaces service the upper and lower levels independently, ensuring comfort and efficiency throughout the seasons. The main floor is anchored by a welcoming living room where a classic stone fireplace creates a warm focal point. Large windows invite natural light and bring the surrounding forest indoors, while a deck off the main living space provides a private spot to relax and enjoy your treed setting. The layout reflects its 1980s origins, with finishes and design ready for a modern update—an appealing prospect for those looking to put their own style into the home. Outside, the property continues to impress. A long gravel driveway offers ample parking for four vehicles or even an RV, a rare convenience in Canmore. The lot’s position on a quiet cul-de-sac enhances the sense of privacy, making it feel like a retreat while still being part of a connected community. With walking and biking paths right at your doorstep and quick access to downtown Canmore, Elevation Place, and local schools, you’ll find a balance here between natural seclusion and everyday convenience. For families, 908 Larch Place provides the space and setting to grow and thrive. For investors, the separate upper & Lower level offers entrances and flexible layout offer a revenue-generating opportunity in one of Canmore’s most sought-after neighbourhoods. And for renovators, the solid structure and prime location make this a canvas ready for transformation into a modern mountain retreat. 908 Larch Place isn’t just a home—it’s a chance to live surrounded by the beauty of the Bow Valley while staying connected to everything that makes Canmore such a vibrant and desirable community.
Listing Brokerage: GRASSROOTS REALTY GROUP










