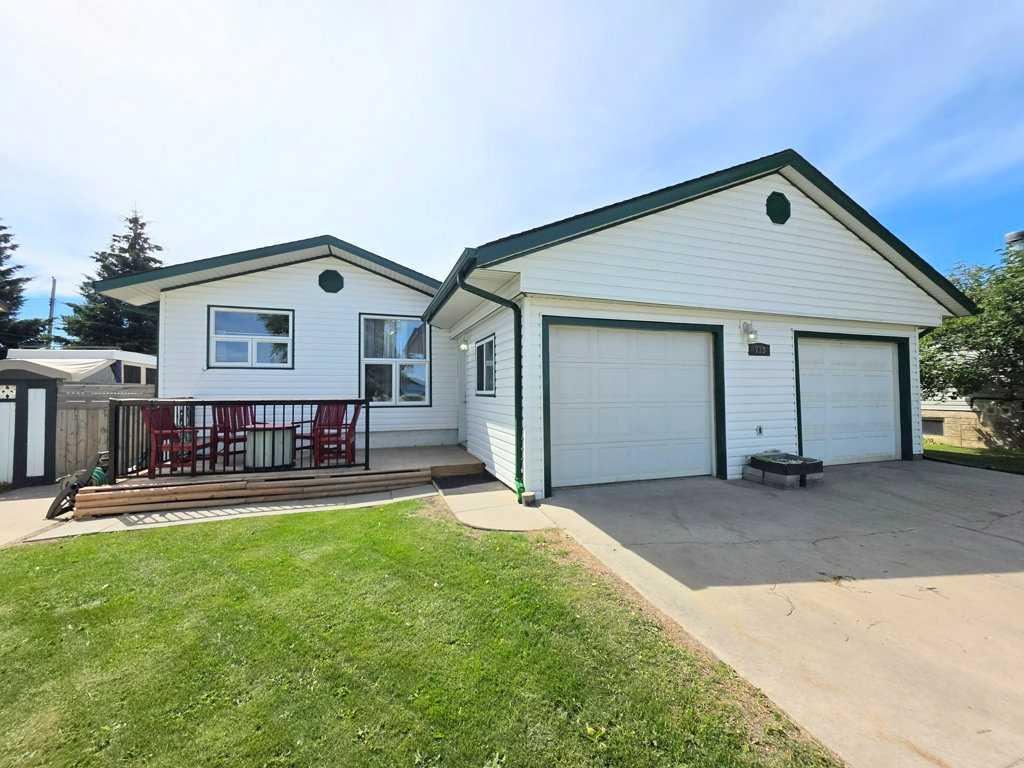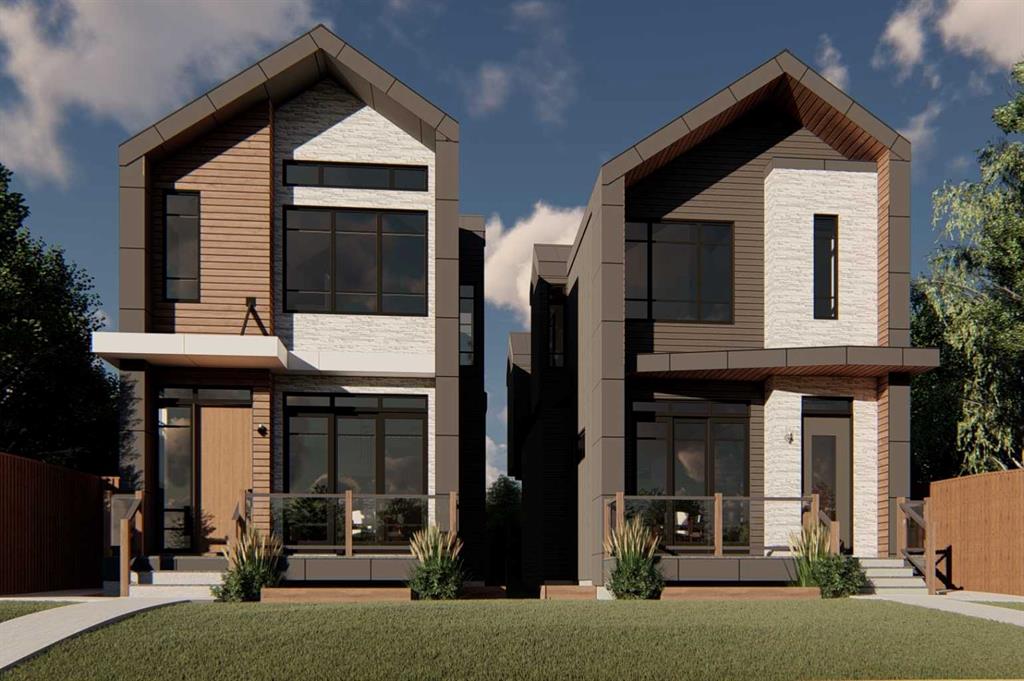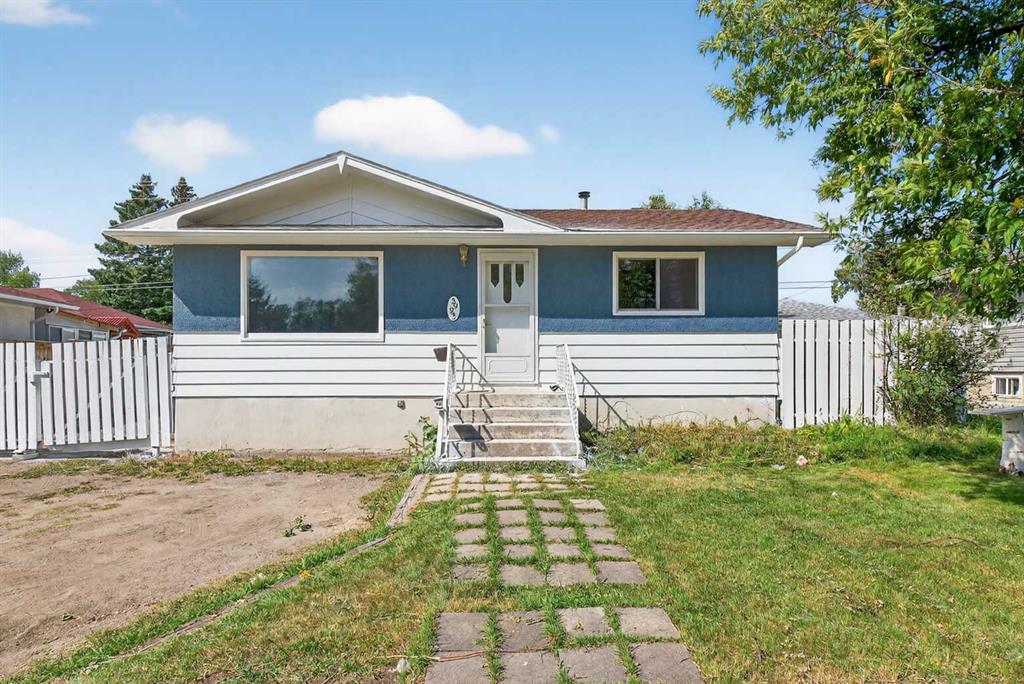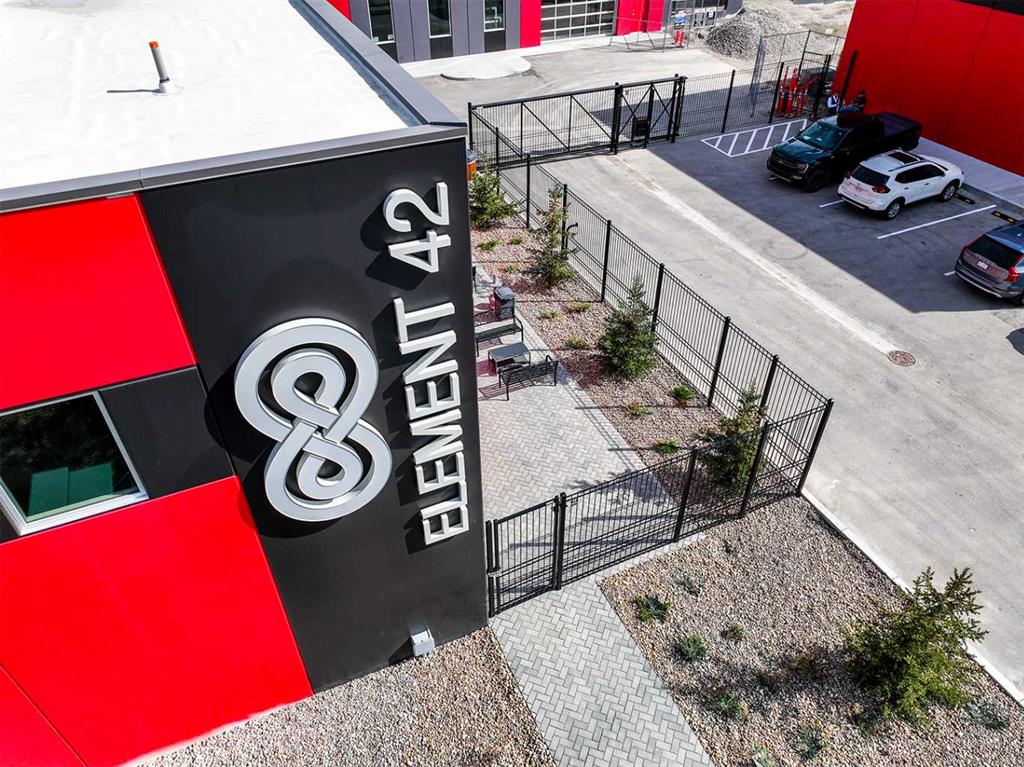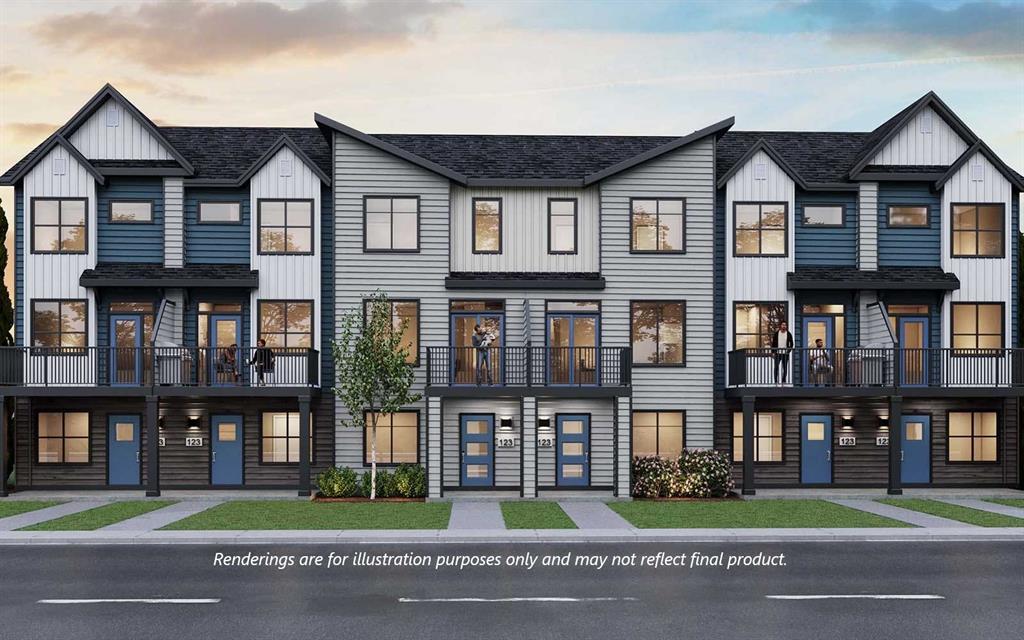107, 380 Seton Villas SE, Calgary || $439,571
The brand new ‘Holiday’ model by Brookfield Residential is now available in the vibrant community of Seton! This brand-new townhome blends contemporary design with everyday functionality, offering over 1,400 sqft, 3 bedrooms, 2.5 bathrooms, a ground-floor flex/office space, and a private double attached garage - all in one of Calgary’s most desirable master-planned neighbourhoods. The open-concept main floor showcases a timeless kitchen featuring full-height cabinetry, elegant quartz countertops, a built-in hood fan and microwave, and a premium stainless-steel appliance package. The oversized island with pendant lighting provides the perfect place for casual dining or entertaining. The kitchen flows seamlessly into the bright living and dining areas, highlighted by a wall of windows that flood the space with natural light. Step out onto your private balcony - ideal for summer BBQs or a morning coffee. A large laundry room with additional storage and a convenient 2-piece powder room complete the main level. The upper level features a spacious ~11’ x 12’ primary suite which includes a walk-in closet and a private ensuite with a walk-in shower, offering a relaxing retreat at the end of the day. Two additional bedrooms and a full bathroom complete the upper floor, providing plenty of room for family, guests, or a home office. On the lower level, a versatile den off the entryway and private double attached garage offers endless flexibility - the perfect space for a home office, gym, or creative space. The private double attached garage keeps your vehicles warm and secure all year long. This home includes numerous upgrades such as central A/C rough-in, a BBQ gas line + gas line to the kitchen range, 42” upper cabinets, and an enhanced interior selections package. Backed by both Brookfield’s comprehensive builder warranty and Alberta New Home Warranty, this property offers complete peace of mind. Set in Seton, known for its fantastic school, YMCA, South Health Campus, amenities, parks, playgrounds, and convenient access to major routes - this is the perfect place to call home. If you’re looking for a low-maintenance townhome that combines style, functionality, and quality craftsmanship - welcome to the Holiday by Brookfield Residential in Seton. *Please note: Photos are for representation purposes only, and exact finishes may vary.
Listing Brokerage: Charles










