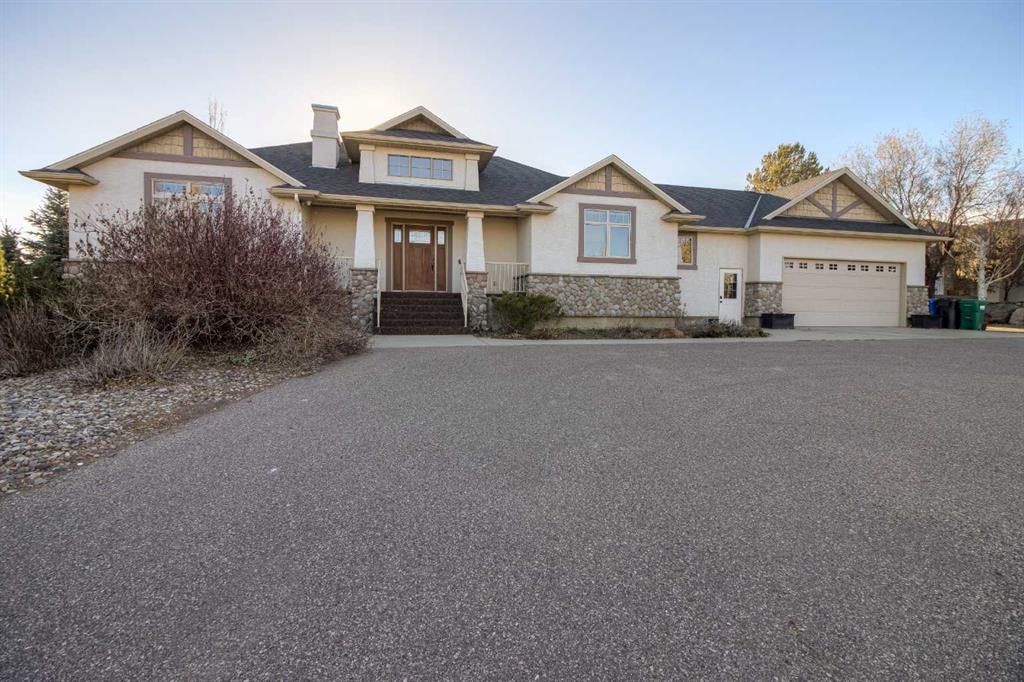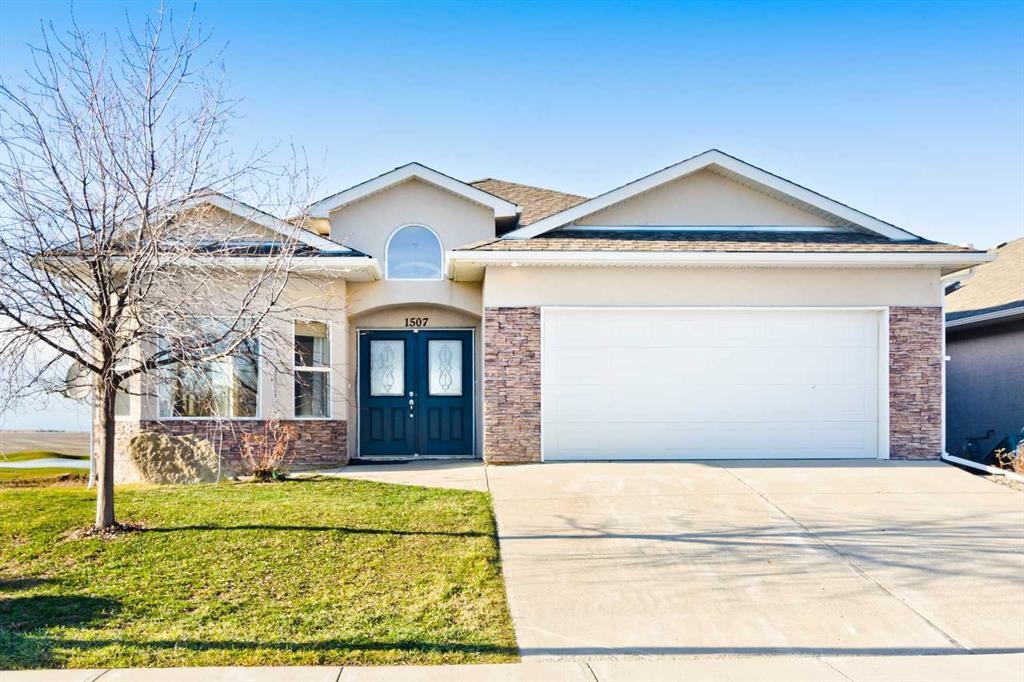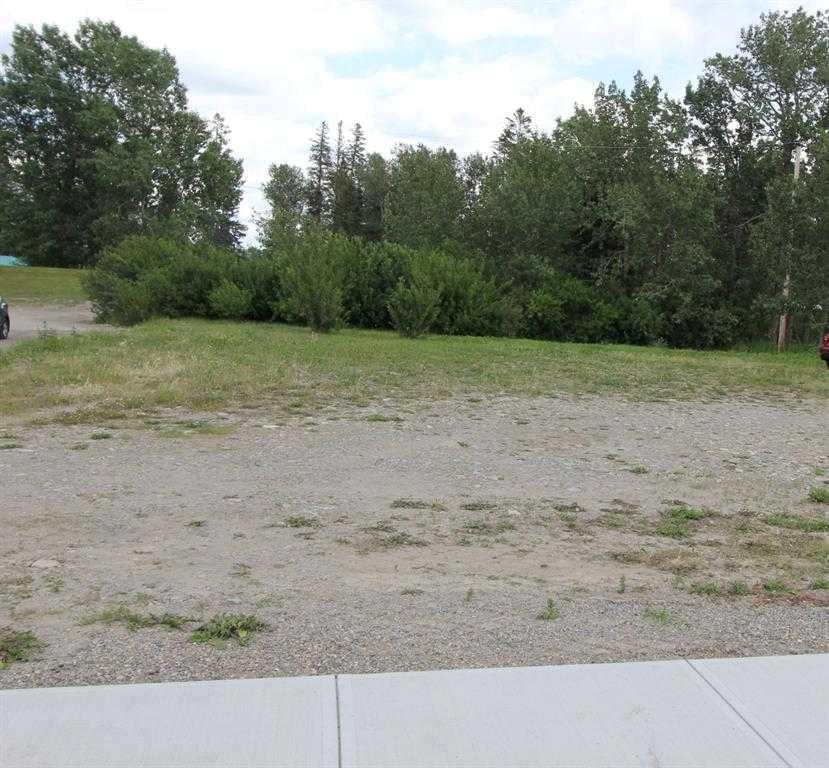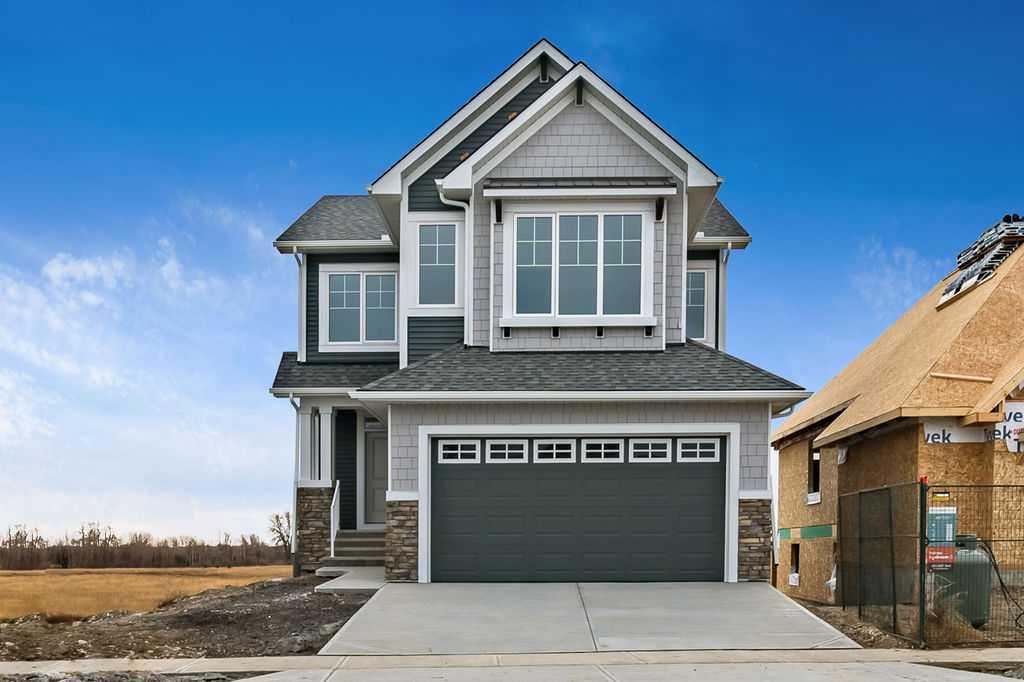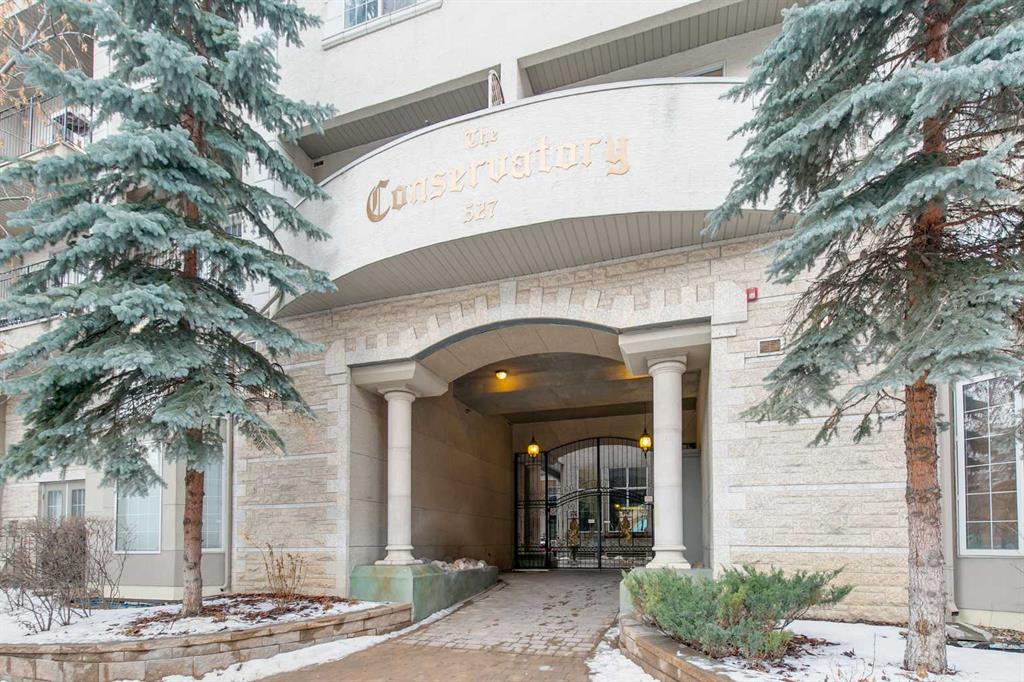319 Monterey Drive SE, High River || $749,900
PRICE IMPROVMENT!! SEE DETAILS AT THE BOTTOM OF WRITE UP!! Welcome to 319 Monterey Drive! 2215sqft, 3 bedroom, plus bonus room, 2.5 bathroom, walk out 2 storey, with double attached garage, and almost 100K worth of extra upgrades!! This beautiful home (The Donavan) by Dream is feature rich and full of elegance and style. The moment you enter this home, you will realize that no expense was spared. Boasting divine cosmopolitan naked hardwood on two levels, endless design option upgrades, gourmet kitchen package, two tone kitchen cabinets, elevated quartz throughout, vaulted ceilings everywhere possible, gas fireplace with associated upgrades, stainless steel appliances, nest thermostats, central air con, additional climate zone for basement, 5.1 surround sound (rough in, to basement), ceiling speaker pair (rough in, to living room), premium finishing package, custom storage bench, in the mud room, developed stairwell to basement, walk out basement.. The list goes on!! It backs onto tranquil views and is settled into the family friendly and vibrant community of Montrose. Montrose is home to 5 new tennis courts, and offers an abundance of pathways, parks and green space. It is also very close to amenity filled downtown High River. This home is ready for immediate possession, so no 12 month plus, build wait times/headaches. An added bonus is, there are no longer any of the lots, with this view available. And the cost of the upgrades, has gone up considerably, if they were to be done again today. Come and see all this home, property, community and The Town of High River have to offer! You will not be disappointed. Call your favorite Realtor and book that showing! We had the builder give us a current cost to build this home. If you were to re create this property today it would come in at $764,100.00. We have reduced to $14,200.00 below build cost. Your Realtor can access the new build spec sheet by Dream in the supplements.
Listing Brokerage: CENTURY 21 FOOTHILLS REAL ESTATE










