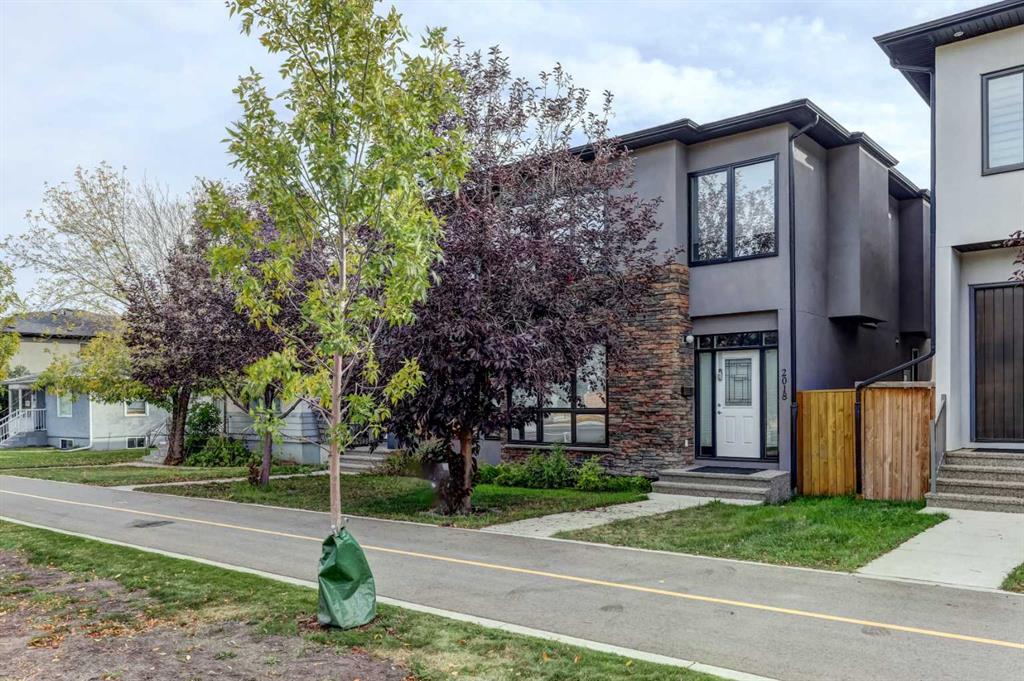109 1st Avenue SE, Falher || $265,000
Welcome to your dream home, where every inch has transformed into a modern oasis, creating the sensation of entering a brand-new residence. This 5-bedroom, 2.5-bathroom haven is move-in ready and beautifully showcases exquisite renovations throughout. The kitchen is a masterpiece, boasting high-end appliances, a massive island with an eat-up bar, and sleek white cabinetry that radiates contemporary elegance. The black hardware and trendy backsplash tiles not only add style but also give the feeling of stepping into a home straight from the pages of a design magazine. Natural light floods the open-concept living space through large windows, enhancing the fresh, modern aesthetic. The adjacent dining space sets the perfect scene for intimate gatherings or lively meals. The main level continues to impress with a primary bedroom featuring a convenient half bath. A guest bedroom and a stunning, modern 3-piece guest bathroom complete with tiled walk-in shower. Downstairs, enjoy the rec room and three generously sized bedrooms that provide comfort and privacy. The stunning 4-piece bathroom with beautiful tile adds a touch of luxury. The massive storage room, or the option to convert it into a larger laundry room, ensures practicality is seamlessly woven into the fabric of this home. Nestled in a prime location, this home offers the convenience of being within walking distance of schools, shopping, restaurants, and downtown. The exterior is not overlooked, with beautifully landscaped surroundings featuring mature trees and shrubs. Back alley access provides convenience, and the detached single-car garage, with wood floors, insulation, and a small buck wood stove, completes the package for all your additional storage needs. Renovations to the home include spray foam insulation, an electrical system upgrade, and updates to the kitchen with modern high-end appliances, countertops, cabinets, and hardware. Bathroom remodeling features upgraded plumbing fixtures, tile, and lighting. Flooring has been replaced throughout with vinyl plank, and tile in bathrooms and entryways. The enitre interior has been repainted and new doors, baseboards, and window trim have been added for a modern look. All-new light fixtures and added pot lights provide extra brightness. Don\'t miss the opportunity to make this extraordinary home your own!
Listing Brokerage: Sutton Group Grande Prairie Professionals




















