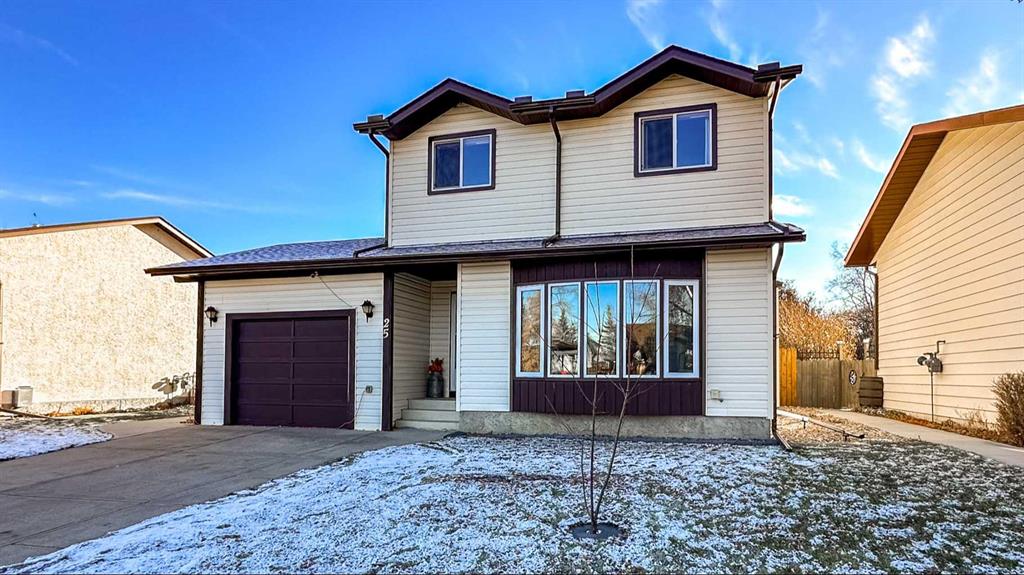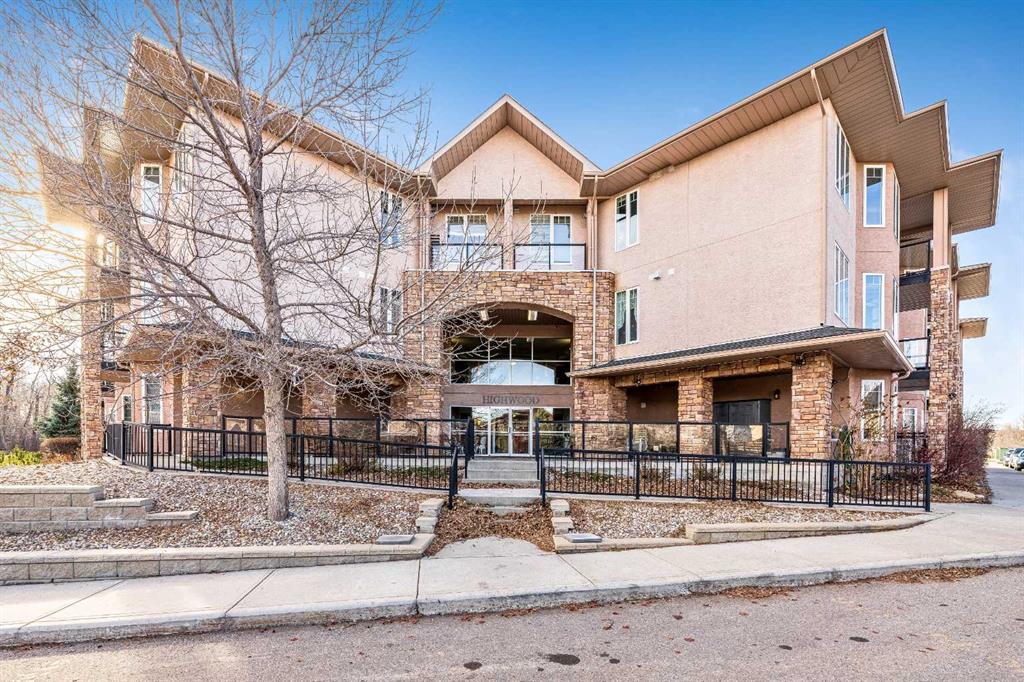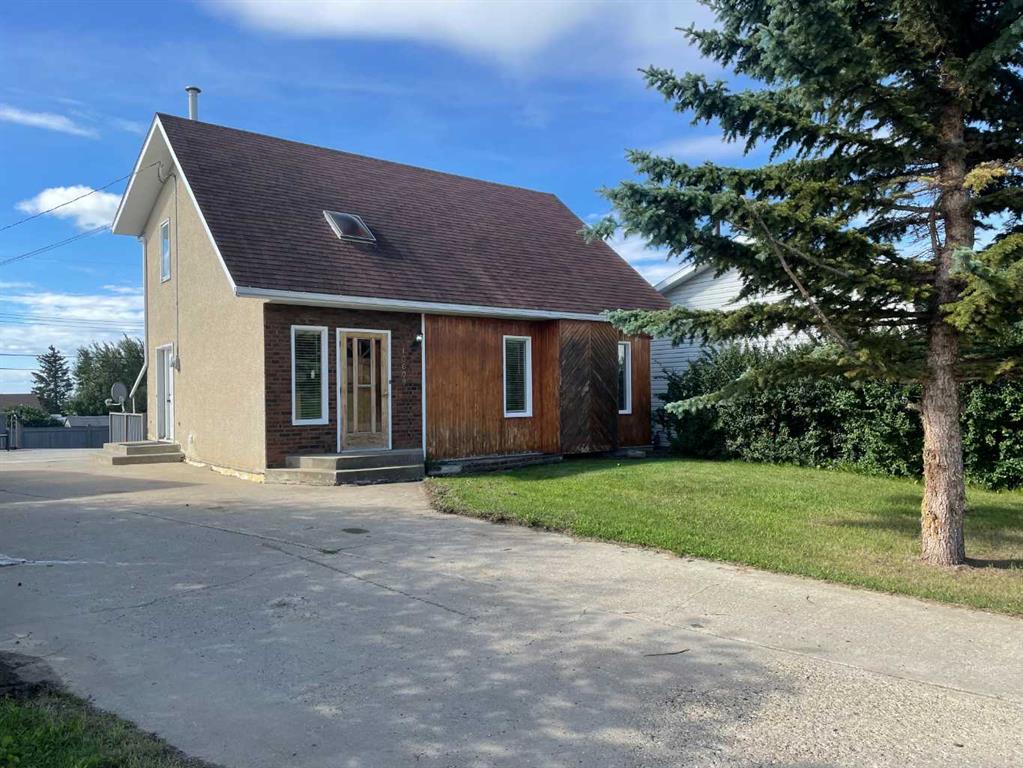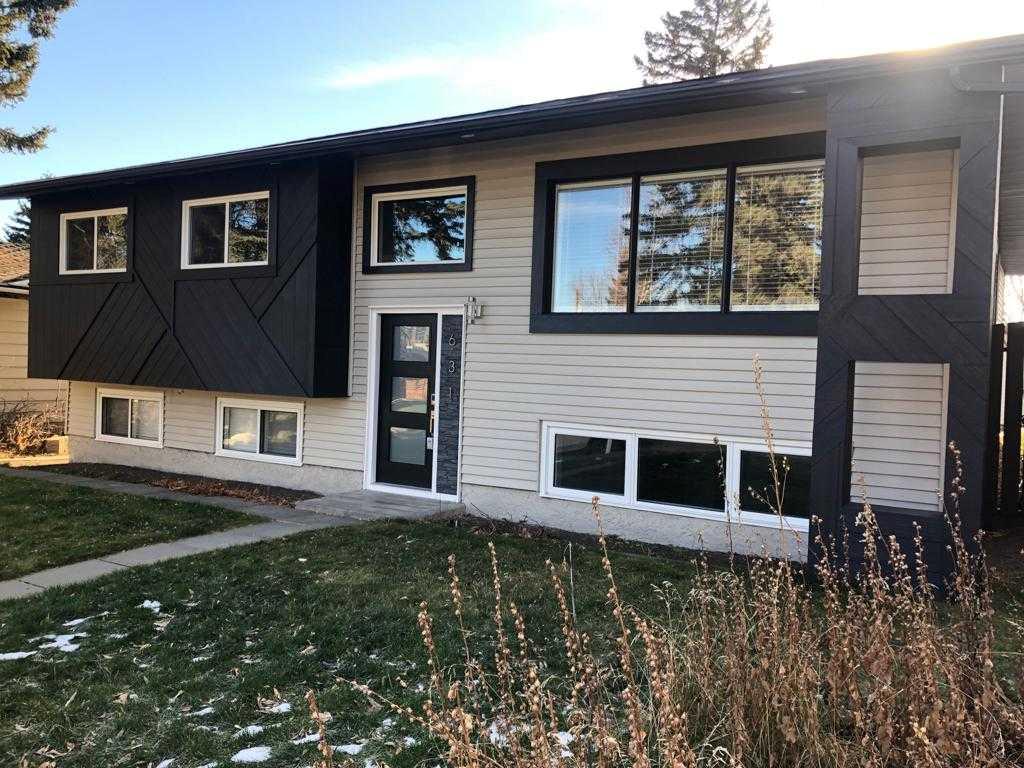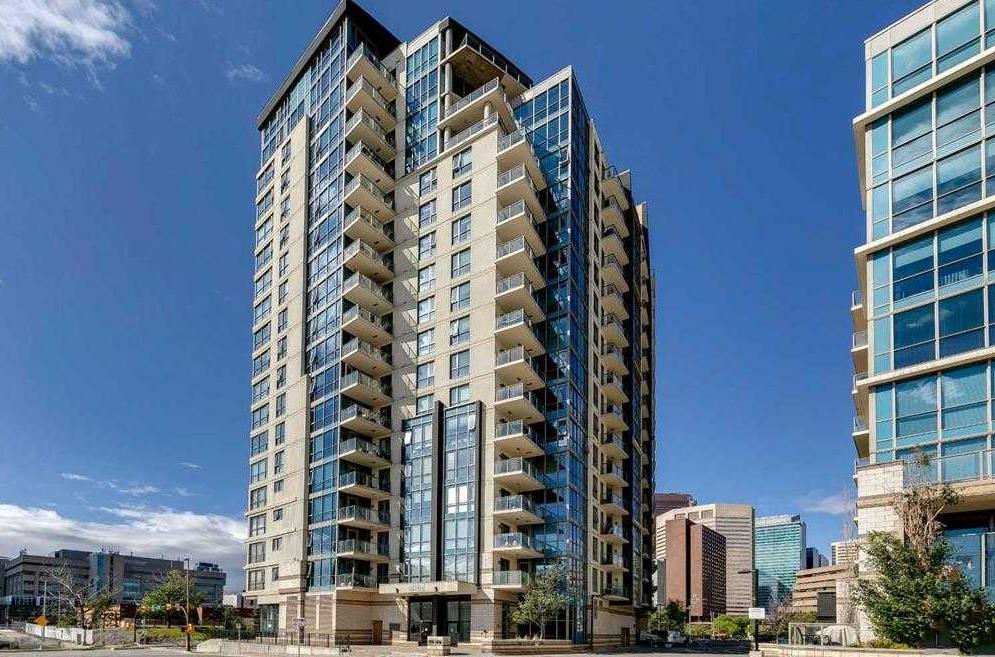631 Seymour Avenue SW, Calgary || $699,988
Conditional offer accepted to Dec 10. The perfect family home with plenty of space and flexibility in a convenient, quiet and safe community. Function meets fashion in this open concept design. A bright, spacious kitchen allows for multiple cooks to create culinary art and entertain guests, all at the same time. The entire space is flooded with natural light through the updated windows. A flex room off the kitchen area can be used as family room, dining room or office. The bright sunroom currently used as art/ music space, is also handy for a coat room and pantry, conveniently located off the back entrance. The modern primary bedroom has a 3-piece ensuite and French doors that open to a spacious patio for watching sunrises with your morning latte. Two more full bedrooms complete this level along with a stylish 5 pc main bath. The lower level was designed with the flexibility to be used as a semi-separate living space or remain as an extension of the main level. The functional kitchenette can double as a bar with a full-size double sink and fridge. Use the adjacent living room to lounge in or as a games/media room. There is also a 3 pc bath nearby. Down the hall is the workout area and utility room, with space for a wall mounted screen for your workouts. A large bedroom suite with his/hers closets and office area completes the space. The lower level is perfect for guests, extended family or Airbnb? The house features a newer roof, hot water tank, high efficiency furnace, most windows, wifi thermostat, some wifi light switches and many other upgrades. The private backyard is fenced with mature landscaping and a firepit to enjoy those lazy summer evenings. An expansive 3 level deck has plenty of room for a hot tub and social gatherings. Finally, a detached, insulated, heated double garage and extra parking for utility trailer, small RV or other toys is located at the back of the south facing rear yard. All accessed via paved laneway. Bonus storage shed too! This Southwood location is 2 blocks from the heated LRT station and a short commute to downtown or a quick cycle to the Glenmore reservoir and Rockyview Hospital. Enjoy a short walk to multiple shopping centers, schools and parks in this up-and-coming neighborhood.
Listing Brokerage: URBAN-REALTY.ca










