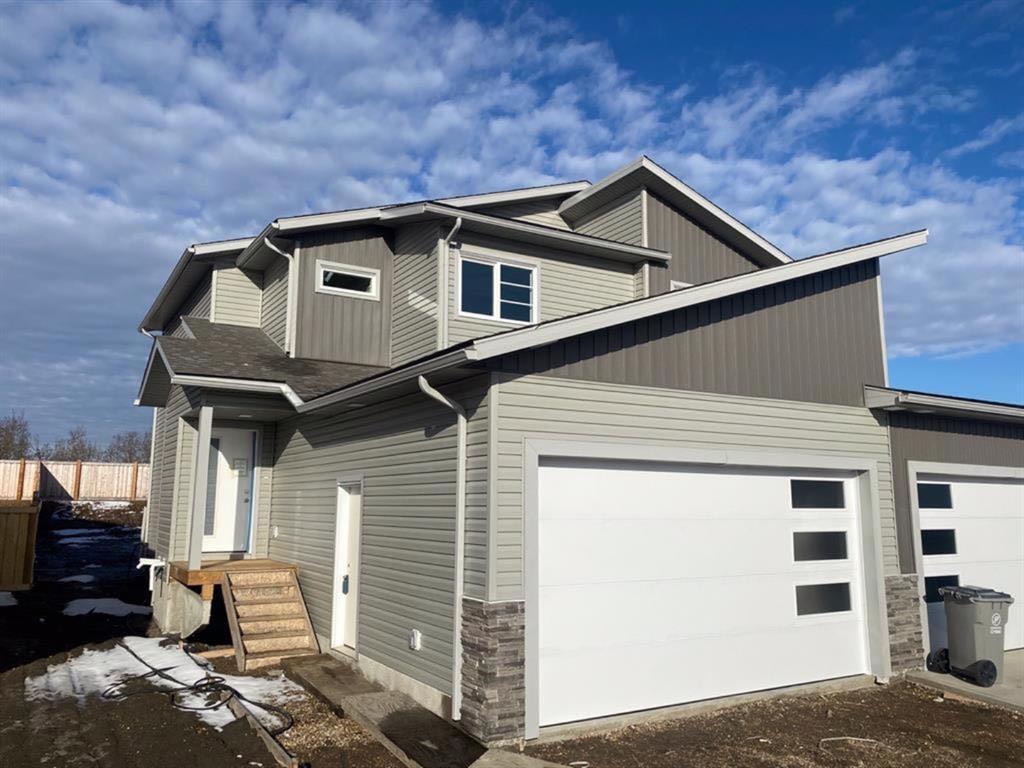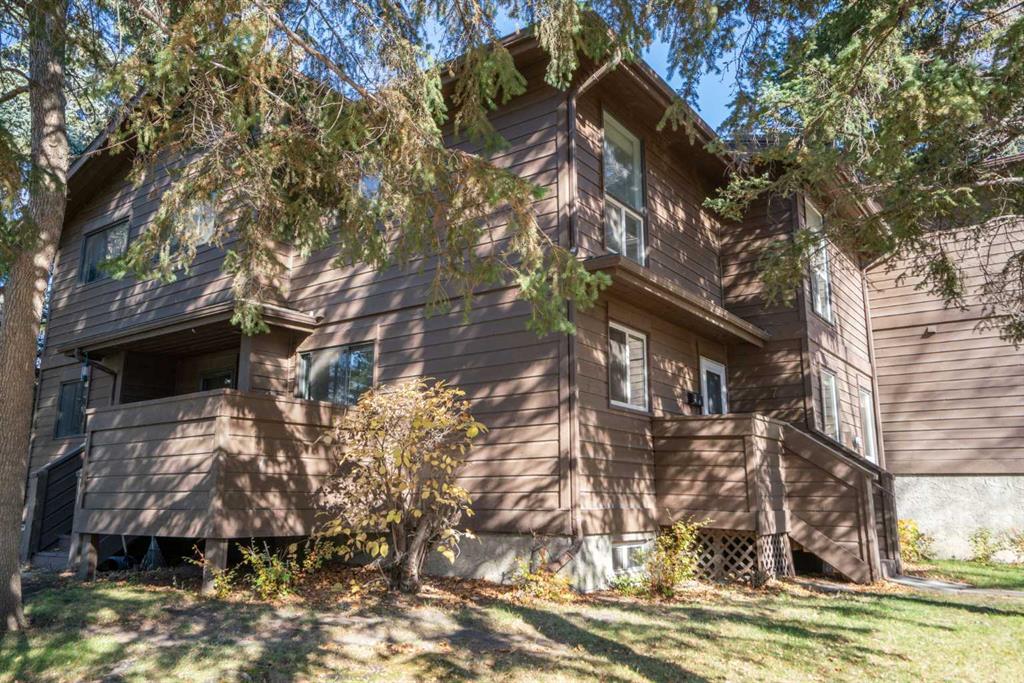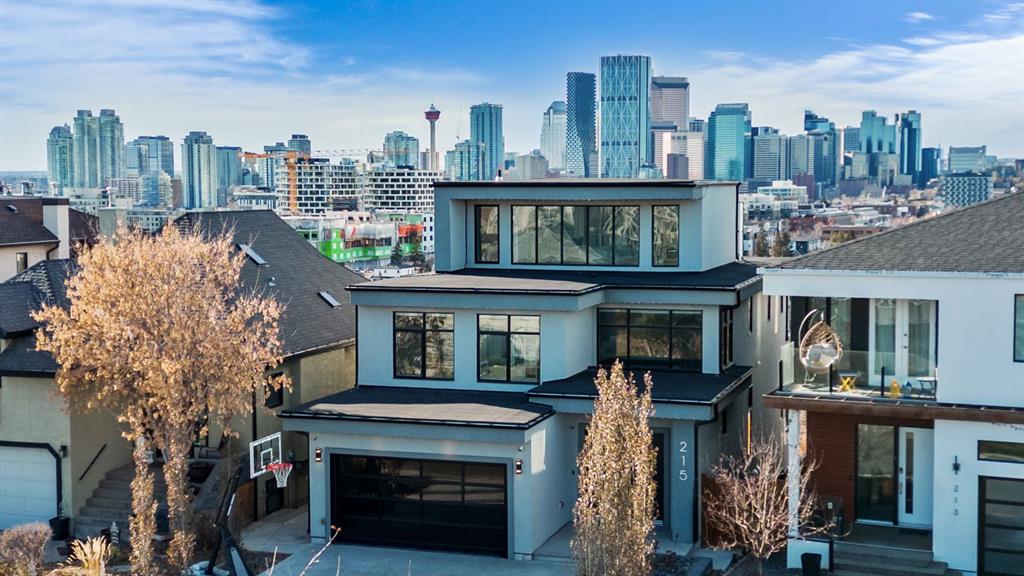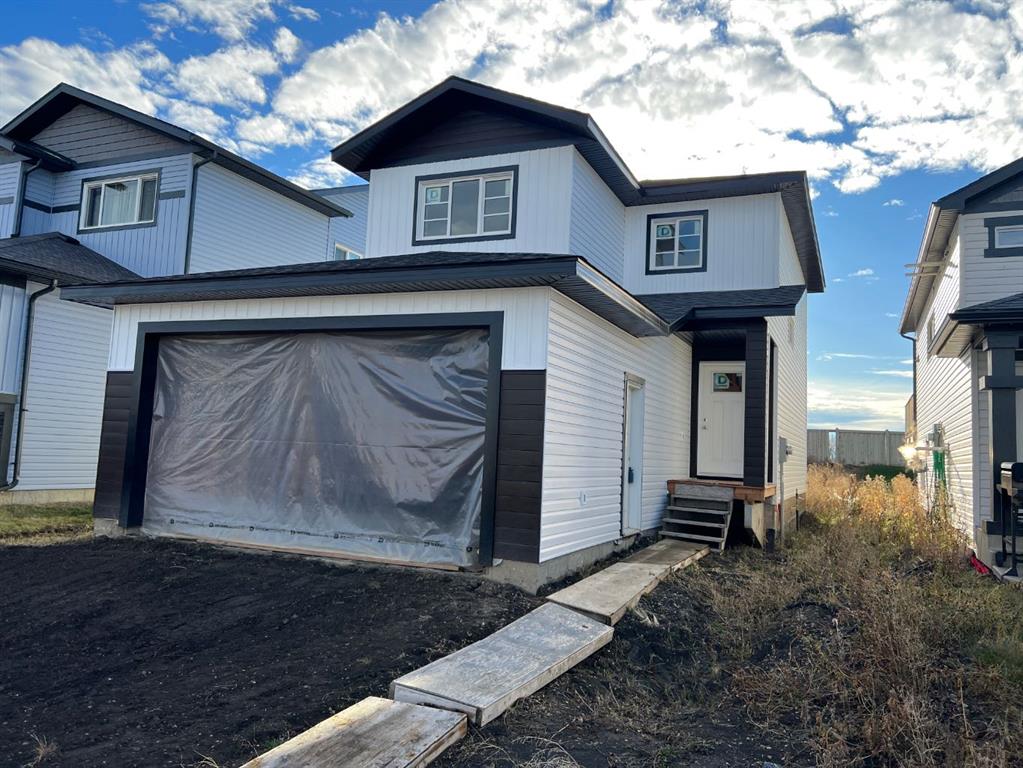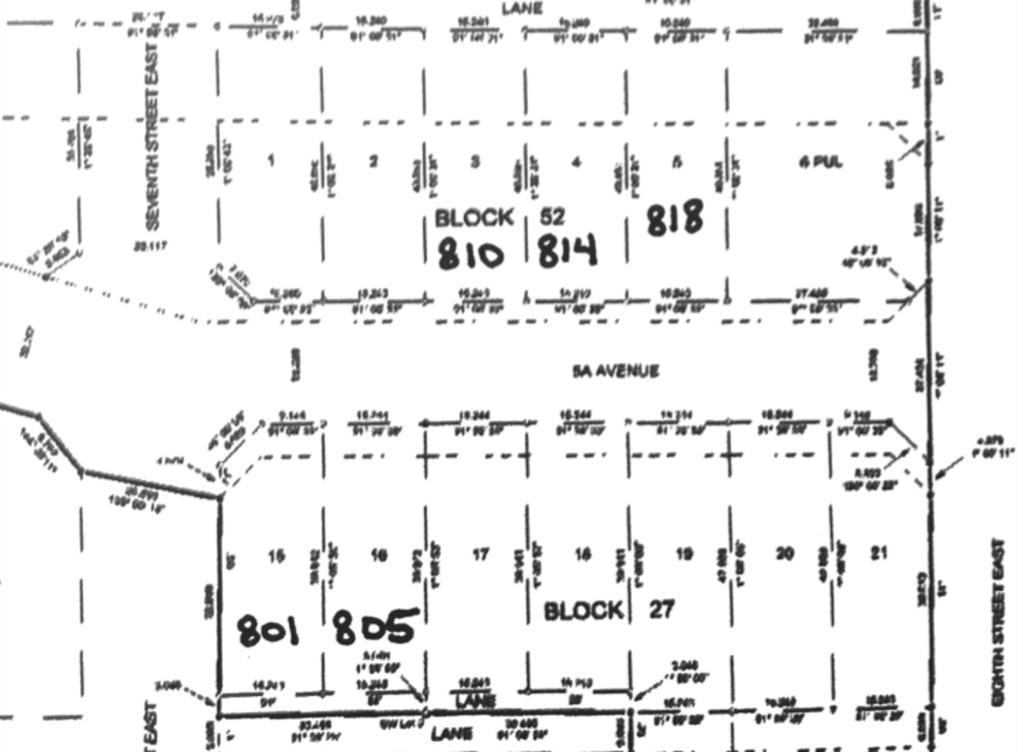215 13 Street NE, Calgary || $2,488,888
Welcome to the pinnacle of urban luxury living in Renfrew! Nestled in one of the most coveted neighborhoods, this custom-built residence boasts unparalleled sophistication and panoramic views that stretch from the city skyline to the Rocky Mountains.
Spanning over 4,900 square feet of contemporary design, this home redefines elegance with an open floor plan that seamlessly integrates all four levels to showcase Calgary\'s breathtaking views. Indulge in the city\'s charm from every corner, as each level features a patio area, allowing for intimate lounging or entertaining against the stunning backdrop of downtown.
With four bedrooms, all with ensuite bathrooms and walk-in closets, this home offers both comfort and opulence. The master suite, a sanctuary of its own, has a private deck and spa-style bathroom. The third-floor loft—a perfect haven for hosting guests—has an incredible view and bar area to match the vibes.
The heart of this home lies within its meticulously designed features, from the elegant kitchen equipped with top-tier Wolfe appliances to the open steel and glass staircase that bathes the interiors in natural light. The home also has 8-foot-tall sliding doors that effortlessly connect the indoors to the outdoors.
Practicality meets luxury with individually controlled hydronic heating in the upper bedrooms, high-performance triple-pane windows, two upgraded furnaces, dual AC units with individual zones, and motorized blinds throughout. A walkout basement, finished garage and landscaped yards complete this urban oasis.
Embrace the essence of Calgary\'s vibrant lifestyle in this remarkable modern home just minutes away from downtown, Bridgeland and surrounding parks.
Listing Brokerage: CENTURY 21 BAMBER REALTY LTD.










