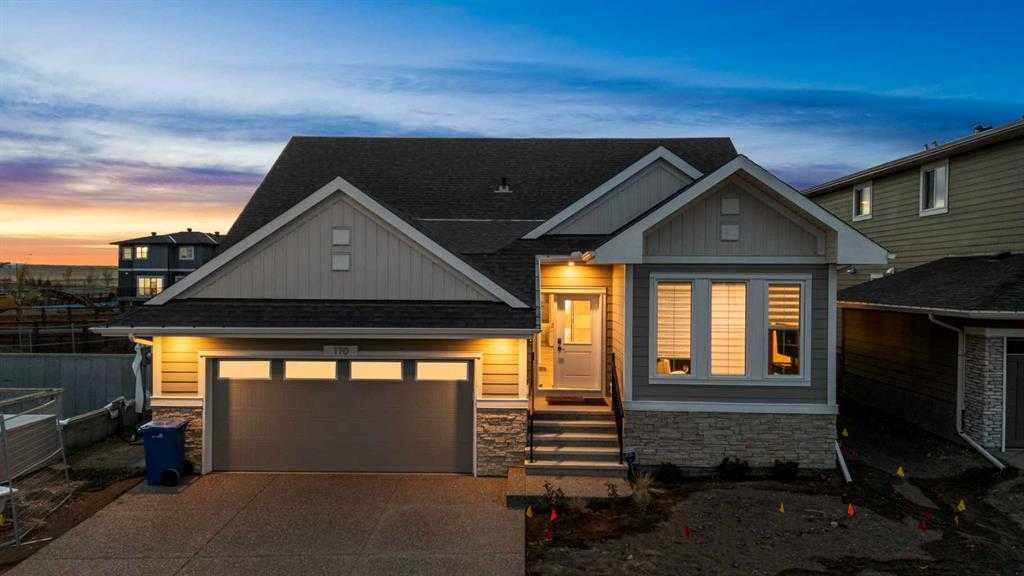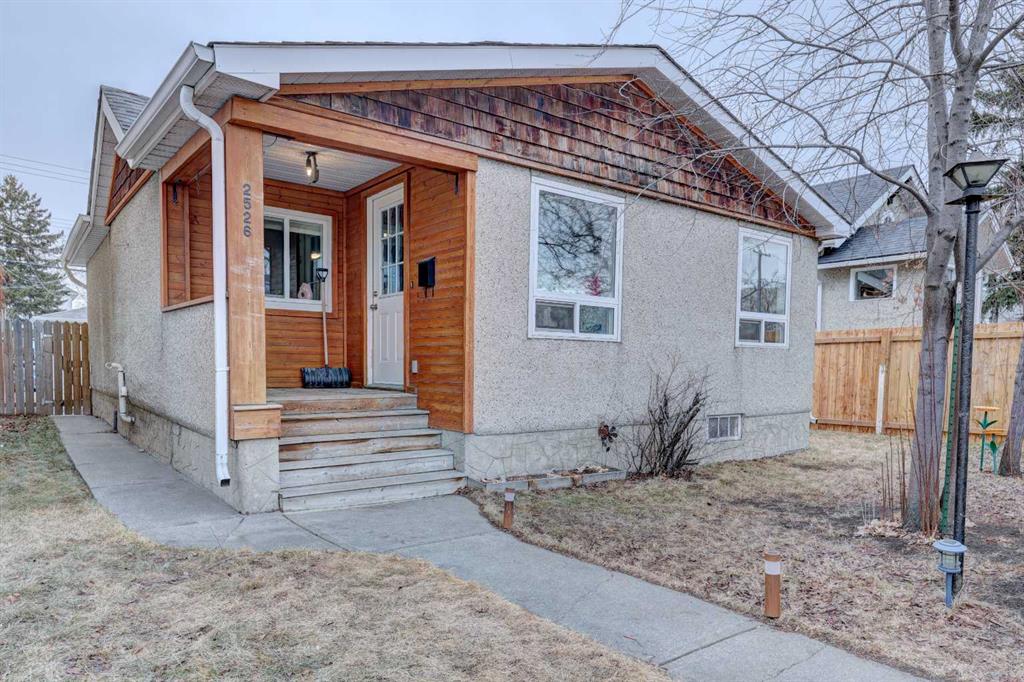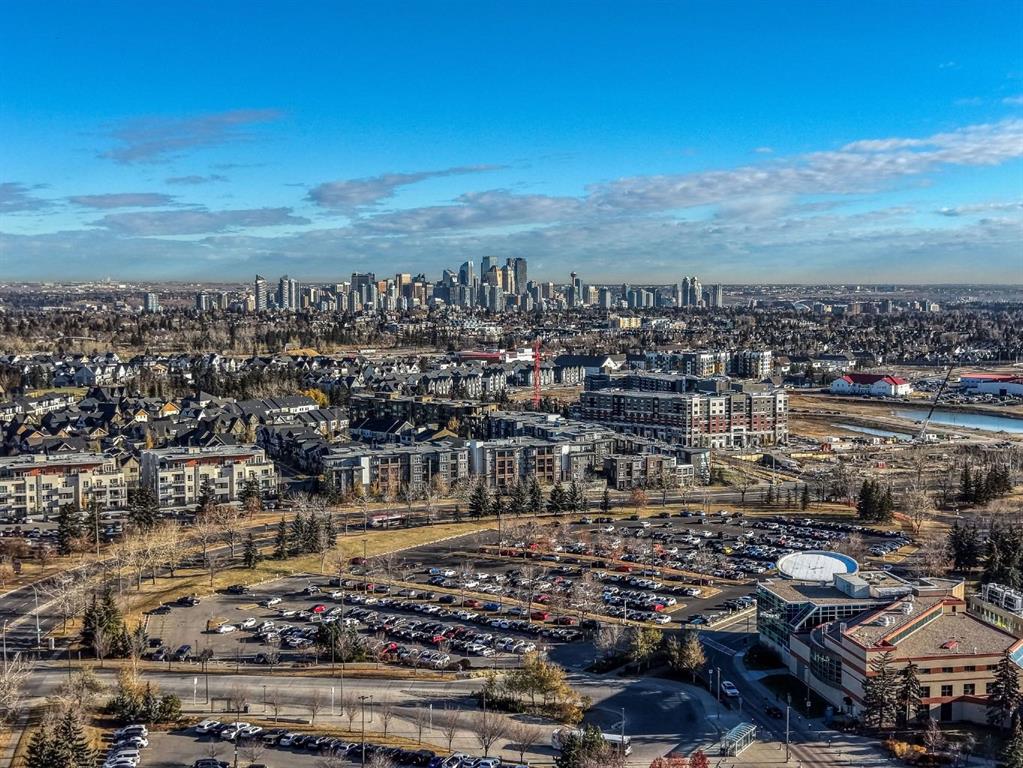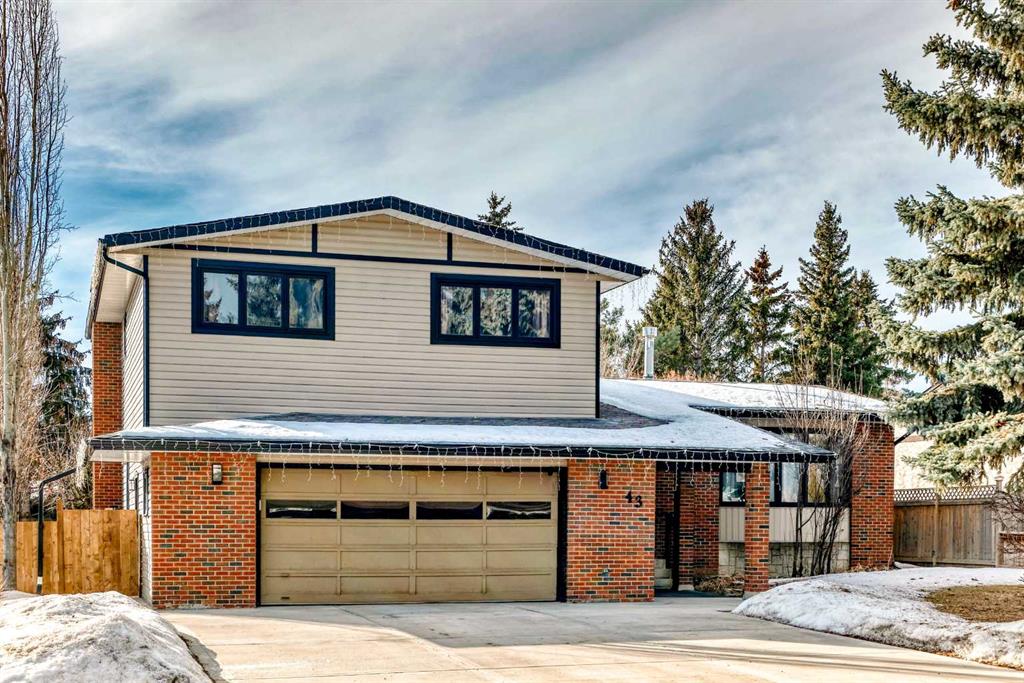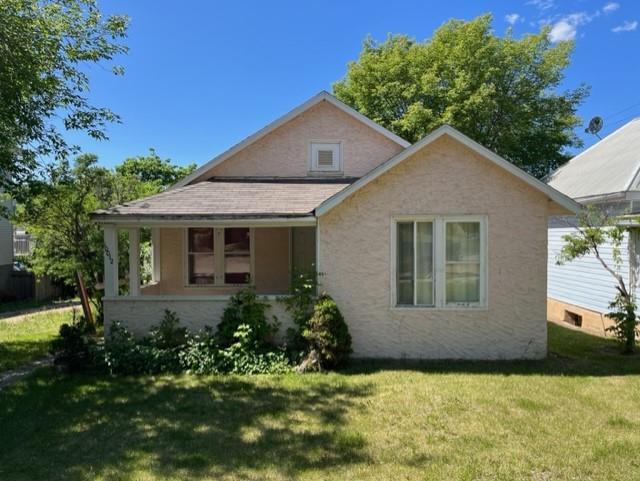43 Allan Street , Red Deer || $589,900
SWIMMING POOL, HOT-TUB, SAUNA, 2 DOUBLE GARAGES - 23 x 26 heated attached & 24 x 24 detached- What more could you want!!! Welcome to this exceptional family home located in the highly desirable Anders Park neighborhood, just around the corner from St. Elizabeth Seton School. This impressive two-storey residence features four bedrooms upstairs, offering an ideal layout for growing families. The beautifully landscaped front yard and newer driveway create outstanding curb appeal. Inside, the bright and inviting living room showcases a charming bay window and newer HARDWOOD FLOORING, flowing seamlessly into a spacious formal dining area — perfect for hosting family gatherings and entertaining. The well-appointed kitchen boasts light cabinetry, a stylish backsplash, wall pantry, and stunning QUARTZ COUNTERTOPS. The adjacent eating nook features patio doors leading to the expansive deck and overlooks the sunken family room below. This cozy yet spacious family room offers a WOOD-BURNING FIREPLACE and double garden doors providing direct access to the deck and backyard. The main level also includes a convenient 2-piece bathroom, MAIN-FLOOR LAUNDRY, and a rear entry with double closets for excellent storage and functionality. Upstairs, you’ll find four generously sized bedrooms and a full 4-piece bathroom. The primary suite includes a walk-in closet and private 3-piece ensuite. The lower level is designed for both relaxation and entertainment, offering an additional family room complete with wet bar, hot-tub, sauna, and 3-piece bathroom. The fully developed basement continues the theme with a dedicated theatre room highlighted by a striking cultured rock feature wall and electric fireplace, along with a games/family area featuring new tiled flooring and abundant storage space. This home is efficiently heated with a newer Rinnai tankless hot water heating system. Step outside to your own private oasis — a beautifully landscaped yard with mature trees, an awesome OUTDOOR POOL, covered deck, RV parking, lower deck, and a cozy firepit area, perfect for entertaining or relaxing year-round. Upgrades over recent years include paint, water softener, electrical panel, siding, shingles, and more, offering peace of mind and move-in-ready convenience. This incredible property combines comfort, functionality, and resort-style living.
Listing Brokerage: 2 Percent Realty Advantage










