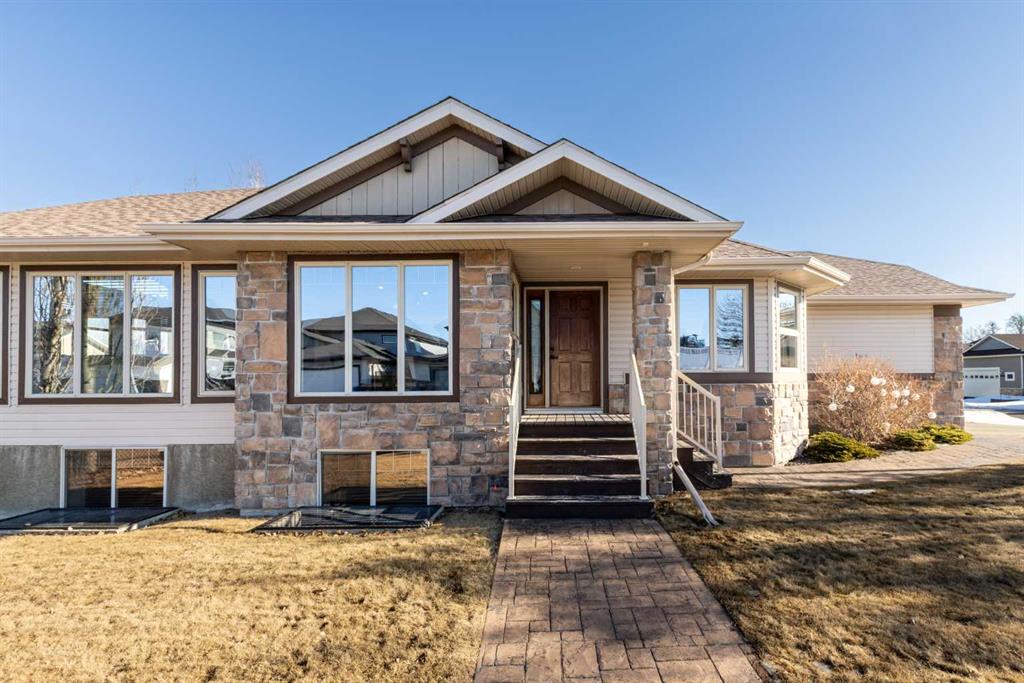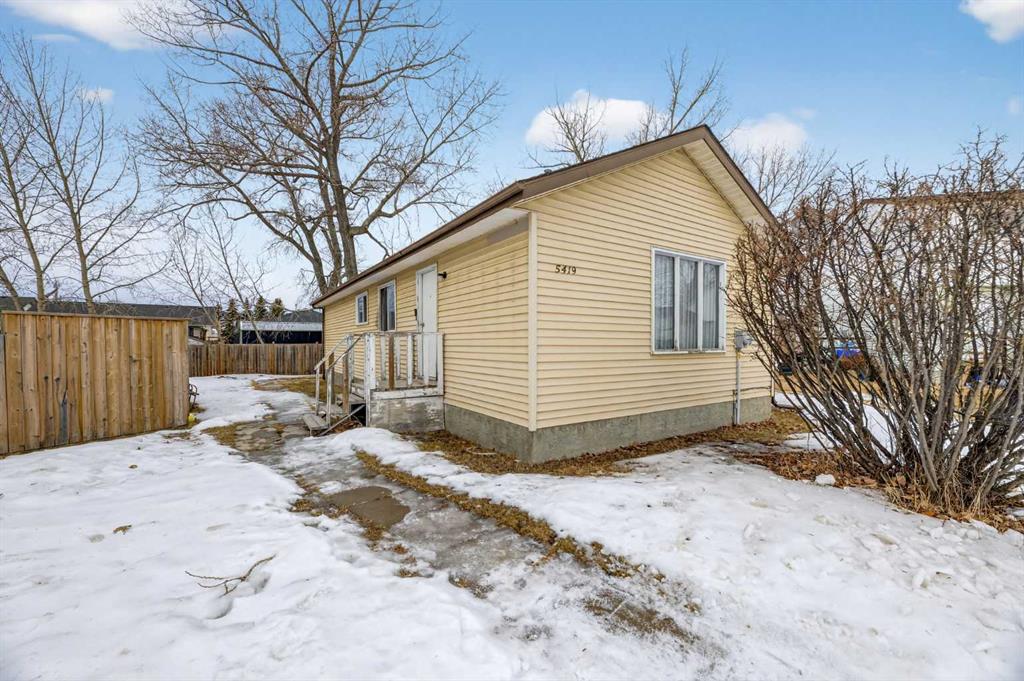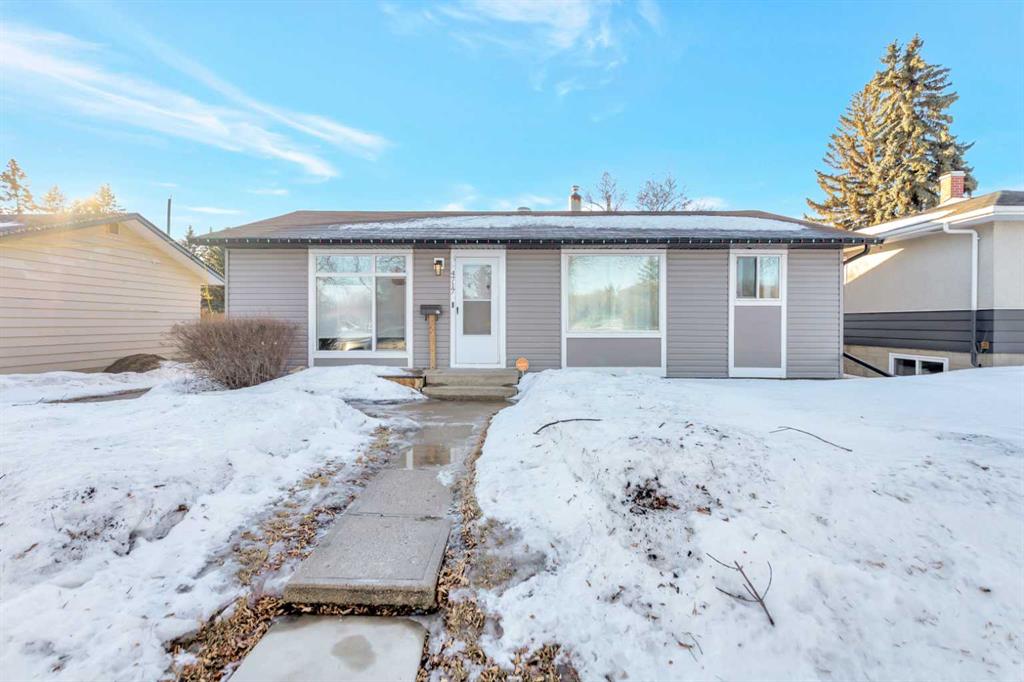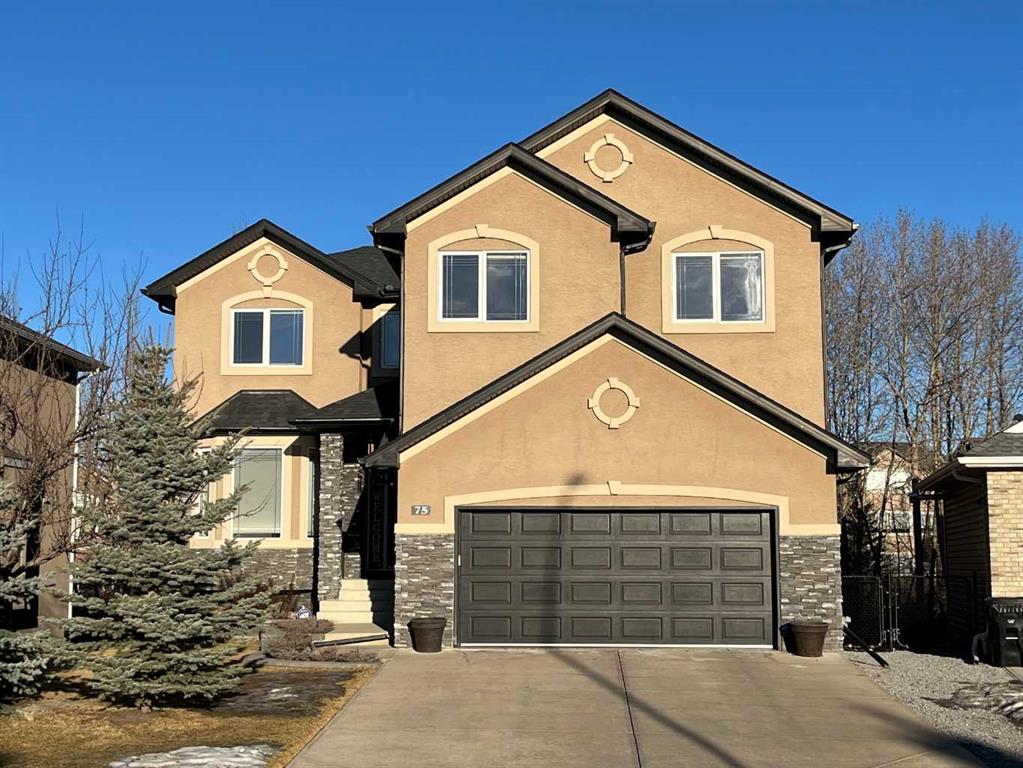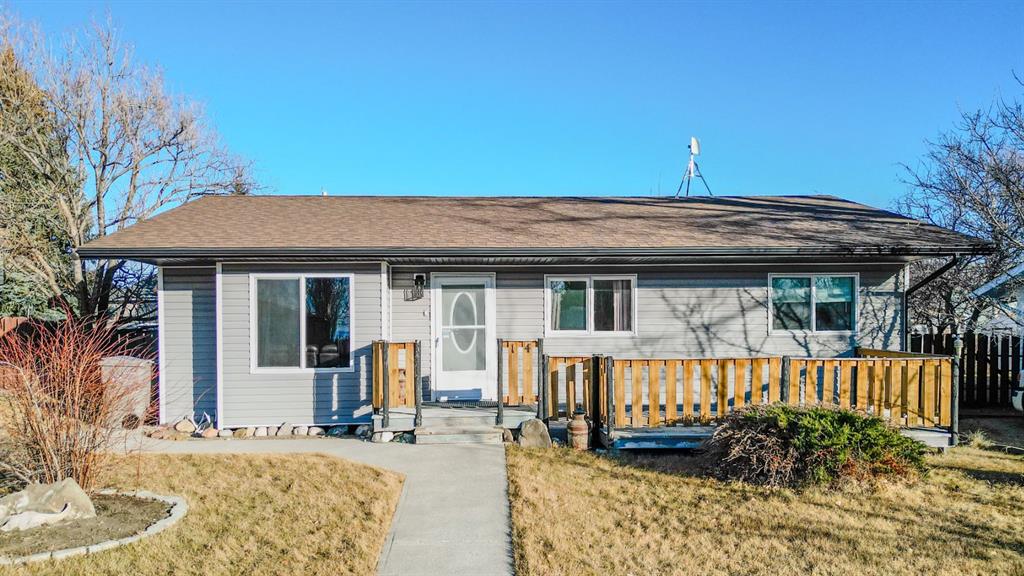75 Royal Abbey Rise NW, Calgary || $1,395,000
LOCATION, SPACE & PRIVACY — BIG FAMILY HOME — Welcome to one of the most private and versatile executive homes in NW Calgary\'s Royal Oak community. Located on a quiet cul-de-sac with no through traffic and no rear neighbours, this rare walkout property backs onto a green zone and sits on a generous 7,577 sq ft urban lot — a combination seldom available in NW Calgary. A sought-after south-east facing front yard maximizes natural light and downtown views, supports efficient winter snow melt, and contributes to cooler, more comfortable backyard living throughout the summer. Offering 3,767 sq ft of fully developed living space, the home was thoughtfully redesigned and renovated in late 2025. It features 2,741 sq ft above grade plus a 1,026 sq ft walkout basement with true 9-ft ceilings, creating exceptional light, flow, and flexibility. The striking two-tone Canadian maple kitchen with black
marble countertops and extended breakfast bar anchors the main floor and makes an
immediate statement. Ideal for large or multi-generational families, or professionals
working from home, this home offers 4+1 full-size bedrooms, 3 full bathrooms, and 1 half bath. The bright walkout basement showcases a refined European design, oversized windows, a
kitchen, family-size refrigerator, private bedroom and bath, and an expansive recreation
zone — perfect for extended family living or professional co-existence. Notable 2025 upgrades include: two 97% high-efficiency furnaces (70,000 BTU each), new high-efficiency hot water tank (50 gal), new asphalt shingle roof (30-year warranty), American cherry hardwood flooring on main, epoxy garage floor, fresh interior paint throughout, and a heated-floor-ready basement system. Just minutes walk to elementary and middle schools, playgrounds, childcare, Rocky Ridge YMCA (with pool & ice rink), Royal Oak shopping plaza with all services, and Tuscany LRT station for convenient city commute (30 min to downtown). Quick access to the University of Calgary, three main hospitals, Stoney and Crowchild Trail, and Rocky View rural area. No community fees. Meticulously maintained by the same family since 2007. A rare opportunity to secure space, privacy, and long-term value in NW Calgary.
Listing Brokerage: ComFree










