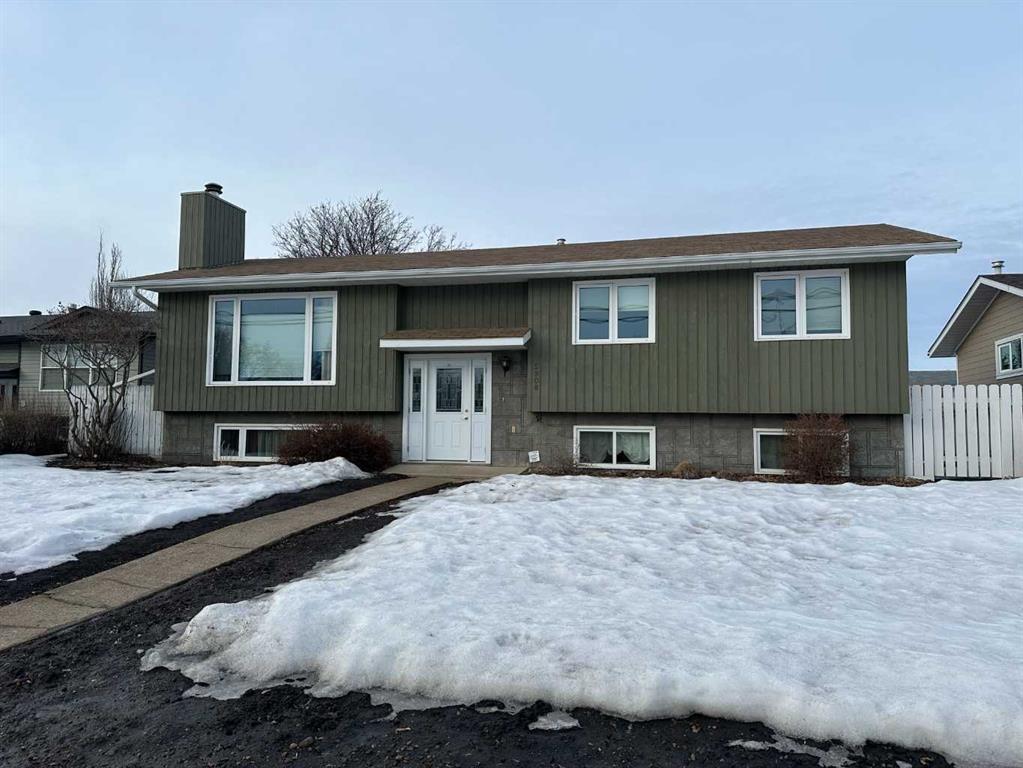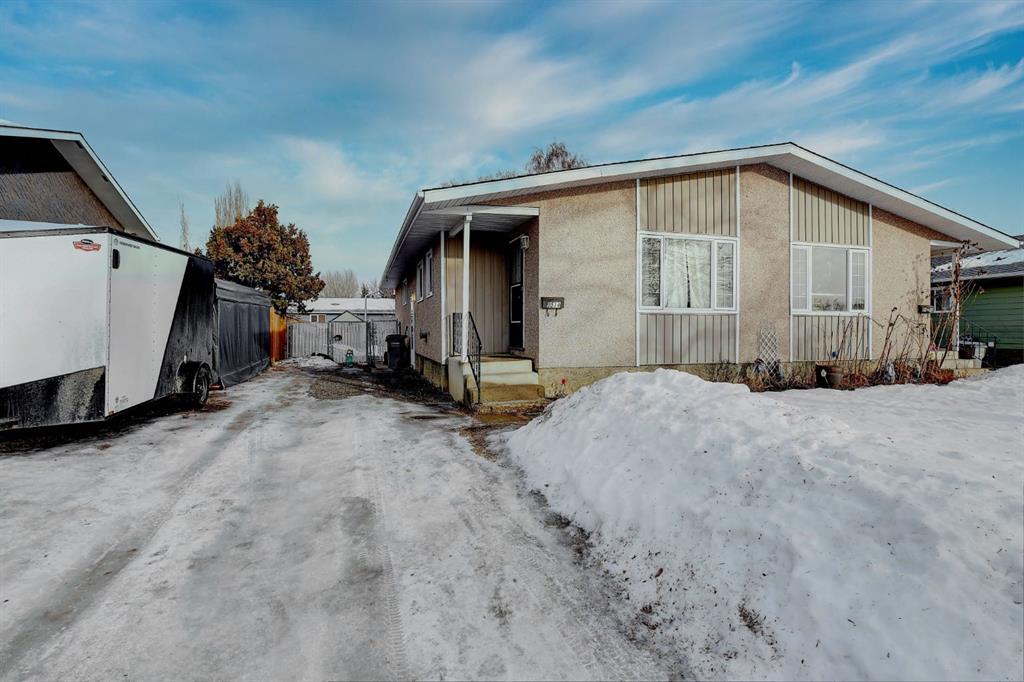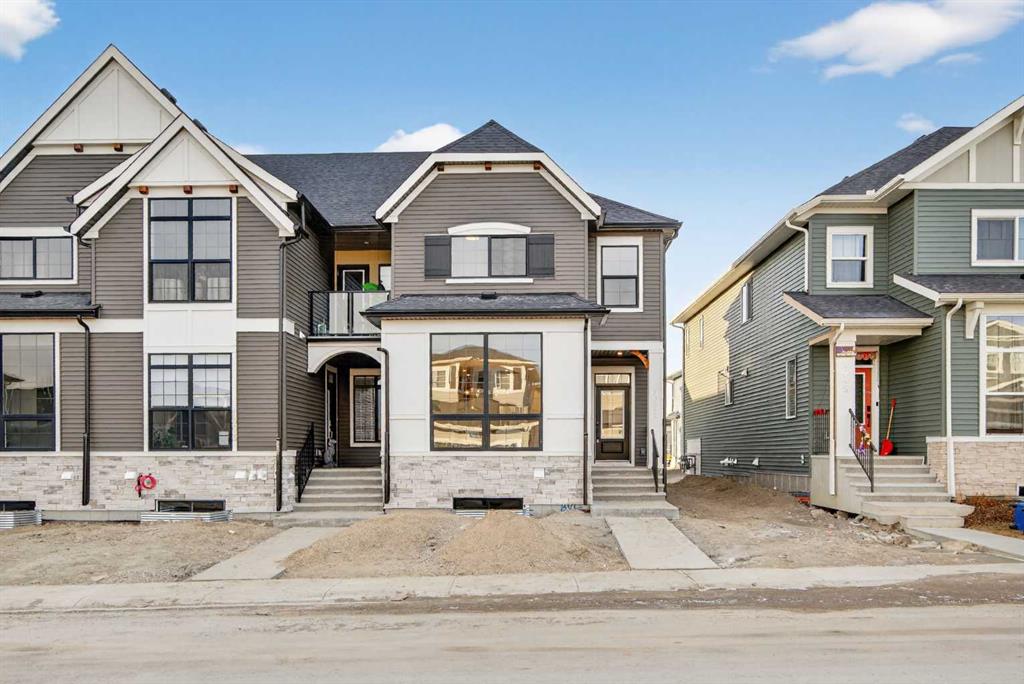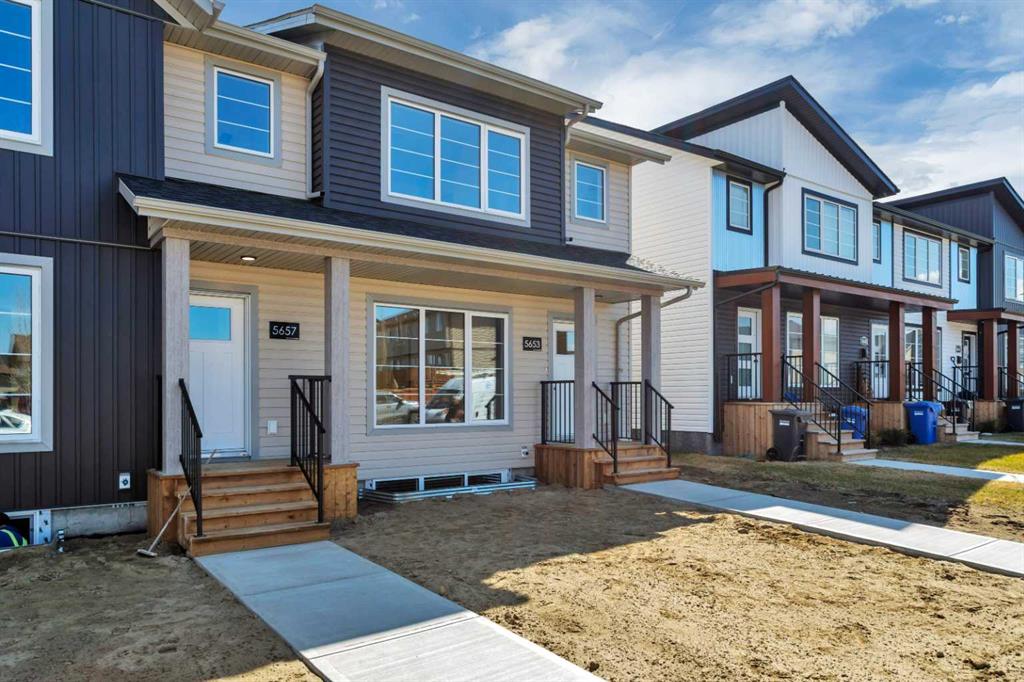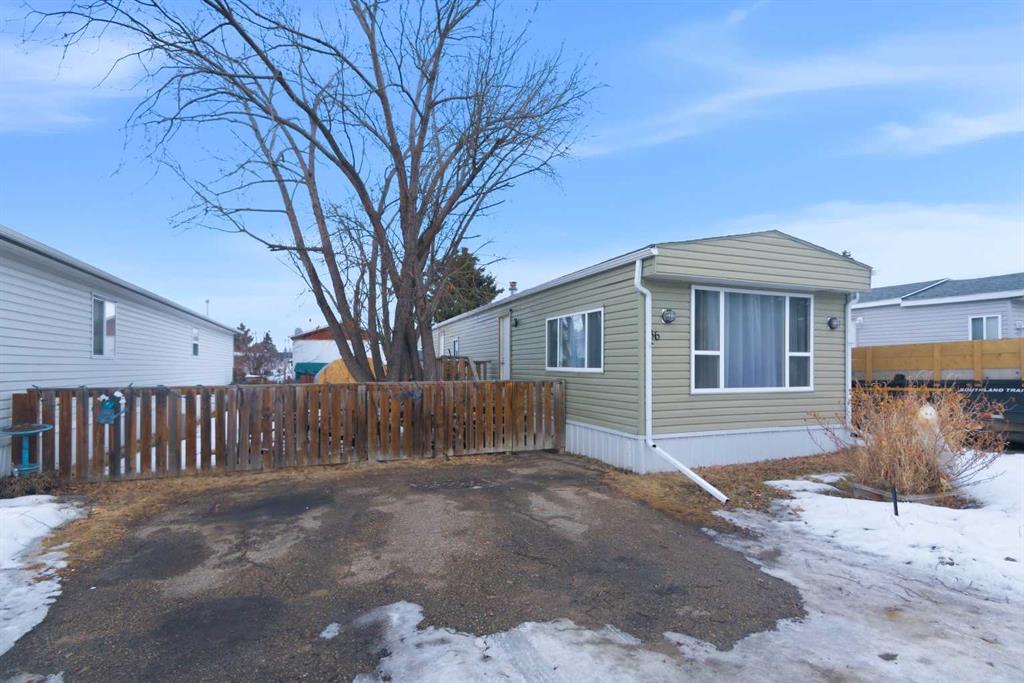1051 Bayview Crescent , Airdrie || $484,900
Welcome to 1051 Bayview Crescent, an END UNIT street-side luxury townhome with NO CONDO FEES and a SIDE ENTRANCE! The Jasper townhome features an attached double garage, a rooftop patio, and low-maintenance living. The tastefully designed home offers over 1400 sq ft. of above-grade living space plus an unfinished basement with 9\' ceilings, ready for your design ideas. On the main floor, you will find soaring ceilings in the open-concept living space and large windows that let natural light flow through. The chef-inspired kitchen offers beautiful cabinetry and stone countertops and is well-equipped with stainless steel appliances. The kitchen is open to the dining and living room, perfect for entertaining family and friends. Complimenting the main floor is a convenient half bath, storage and entry from the attached 19.3\' x 21.7\' garage. Venturing upstairs, you will find a spacious primary retreat with a spa-like ensuite, a spacious shower, and a generous walk-in closet. Two additional bedrooms, a full bath, a 4-piece bath and laundry complete the upper level. Outside, enjoy spending time on your upper rooftop patio, which is situated above the garage. Bayview is a beautiful community with parks, benches and pathways that meander throughout the community and along the canals. Kids and adults alike will enjoy the outdoor basketball nets, gym, amphitheatre, and tennis courts, which convert into a skating rink in the winter. Come and see all the amenities the community offers for yourself! *RMS has been applied to the construction drawings provided by the builder. Taxes to be assessed.
Listing Brokerage: LPT Realty










