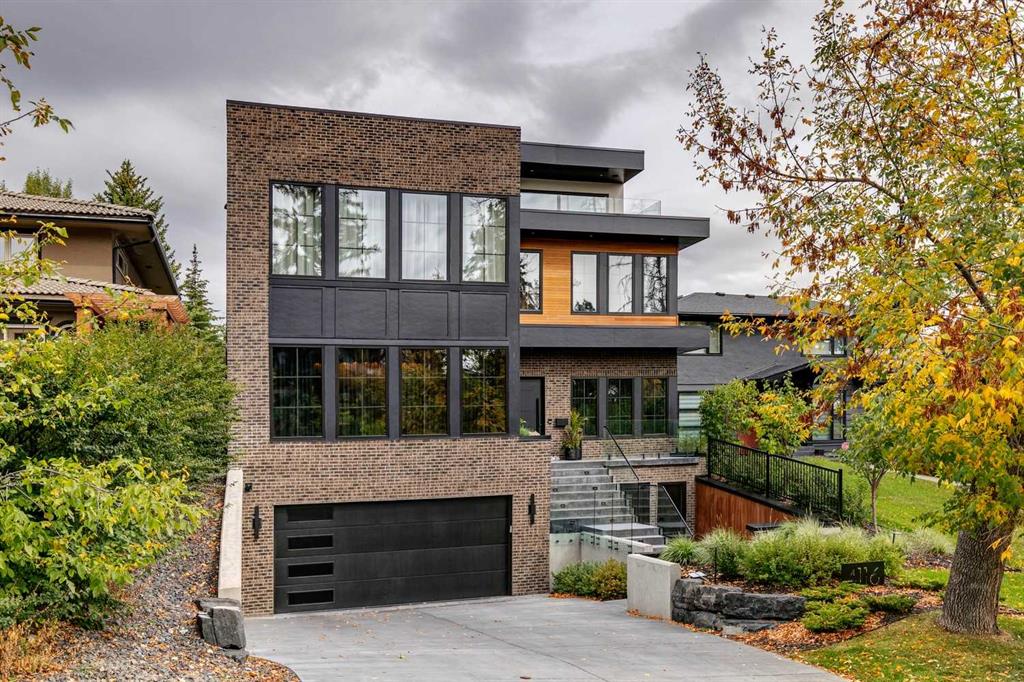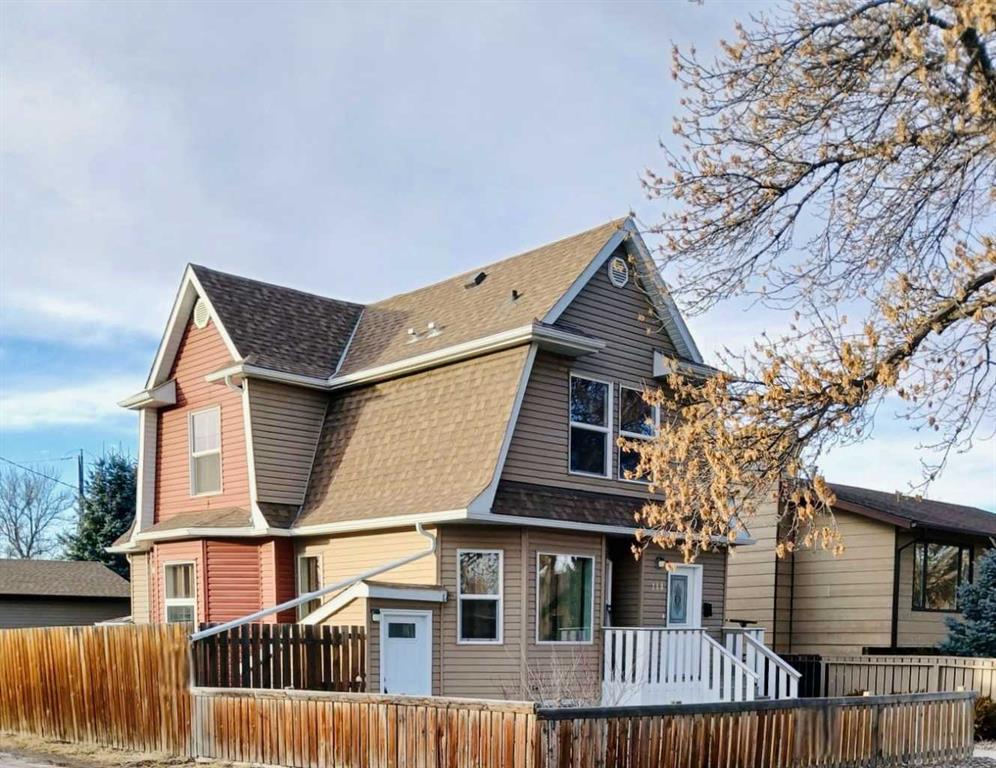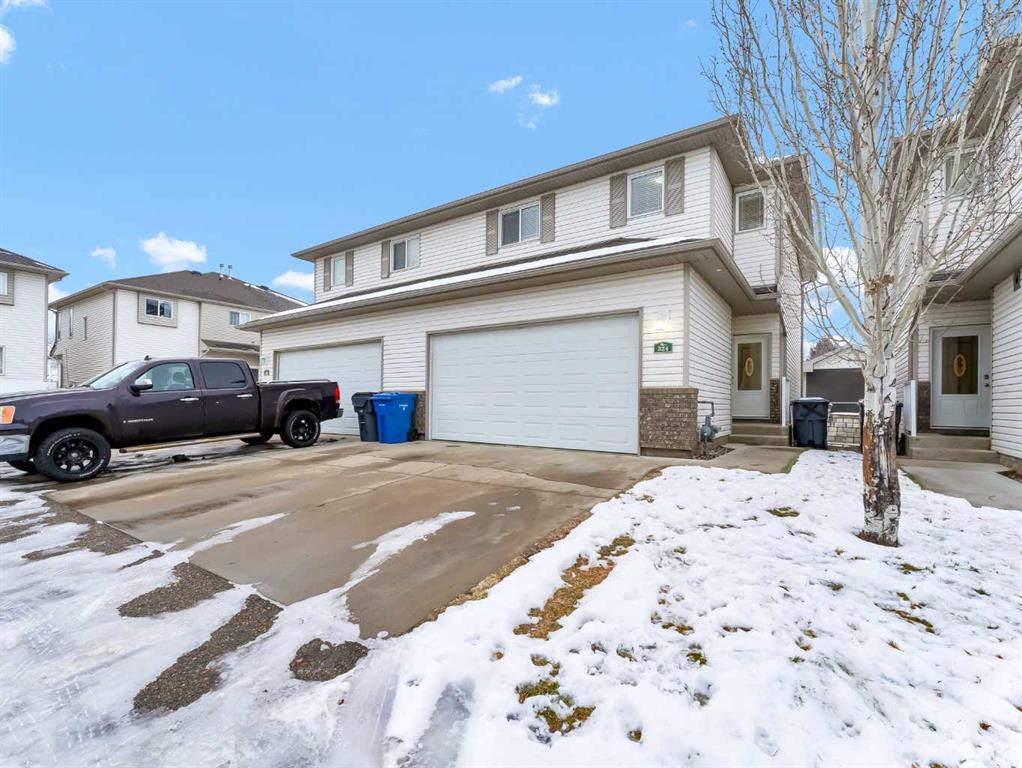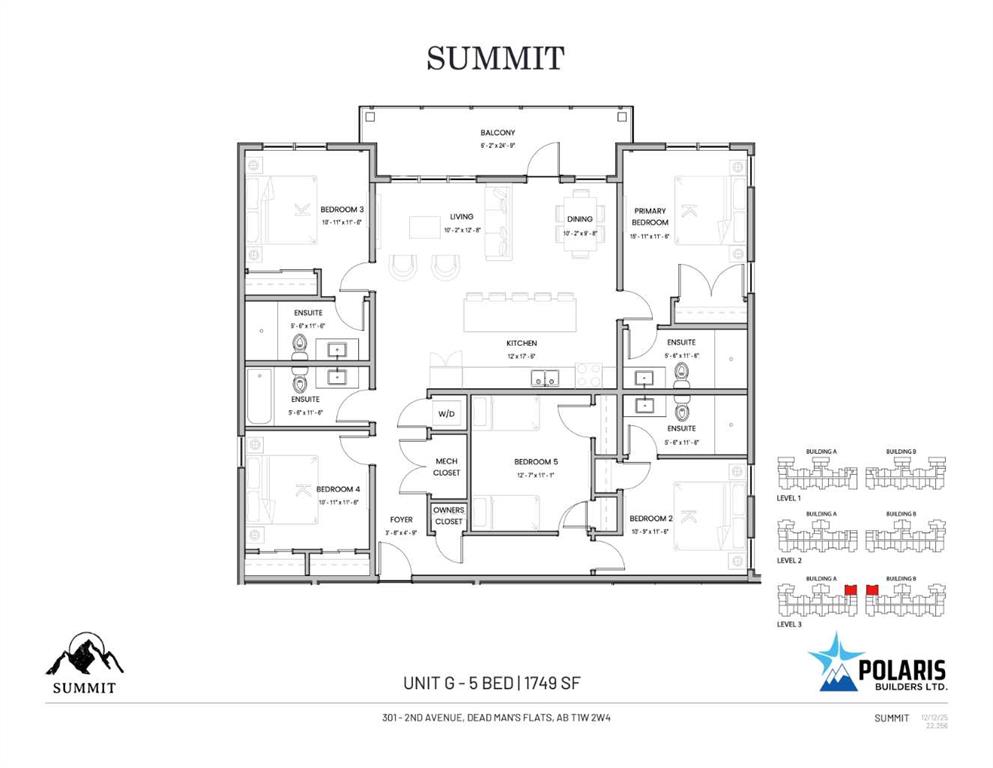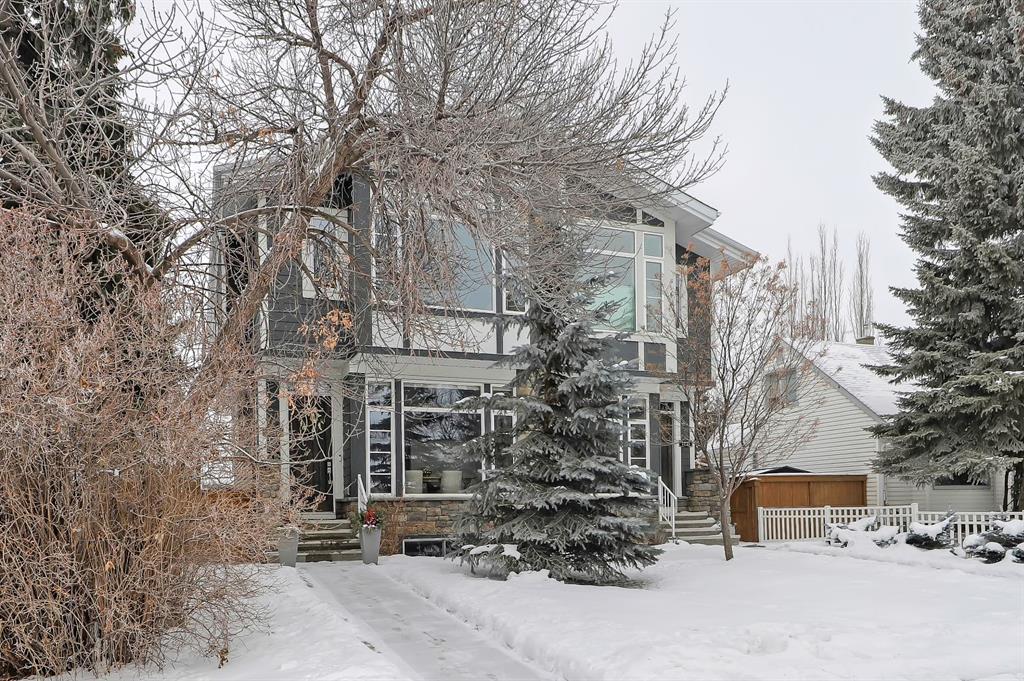1229 Regal Crescent NE, Calgary || $849,900
This semi-detached home in Renfrew delivers a bright, modern lifestyle in one of Calgary’s most walkable inner city communities. With 4 bedrooms, 3.5 bathrooms, and a thoughtfully updated interior, it offers the kind of everyday comfort and design-forward details that make it feel instantly welcoming. The main floor opens with 10 ft ceilings, warm hardwood, and big windows that carry natural light from front to back. A true dining room anchors the front of the home—bright, inviting, and perfectly sized for hosting—while still feeling connected to the main living space. The gourmet kitchen is the heart of the main level, built with GRANITE COUNTERS, CUSTOM CABINETRY, STAINLESS STEEL APPLIANCES, and a large island that works for prepping, gathering, or weeknight meals. The layout keeps everything flowing smoothly toward the living area, where generous seating space makes it easy to settle in, anchored by a cozy GAS FIREPLACE—perfect for chilly evenings. At the back of the home, a functional mudroom includes a good-sized closet to keep shoes, coats, and everyday gear neatly organized. Upstairs, the PRIMARY SUITE feels elevated and calm with its 11 ft ceiling and RENOVATED ENSUITE. The ensuite features DUAL VANITY, updated finishes, and a large glass shower that adds a spa-like feel. Two additional bedrooms share a full bathroom, and UPPER LAUNDRY keeps daily routines simple and efficient. The fully developed basement adds valuable extra living space. A spacious family room offers flexibility for movie nights, play space, or a home gym, and the BUILT-IN WORKSTATION makes work-from-home days easier. A full bathroom and a fourth bedroom with a WALK-IN CLOSET complete the level, creating a comfortable setup for guests or older kids. Outside, the PROFESSIONALLY LANDSCAPED BACKYARD is ready for relaxing, gardening, or outdoor entertaining, featuring a new deck and sunny SOUTH exposure that fills the space with warmth and natural light—ideal for lounging in the sun, firing up the BBQ, and hosting friends and family. A DOUBLE DETACHED GARAGE adds everyday ease with secure parking year-round, plus plenty of extra room for bikes, seasonal gear, tools, and storage. Set in a quiet pocket of Renfrew, this home gives you fast access to parks, pathways, schools, and neighbourhood favourites. You’re close to the Renfrew Aquatic Centre, the community sports fields, and the shops and restaurants in both Renfrew and Bridgeland. Quick downtown access and nearby transit make commuting easy, while the area’s strong community feel and walkability add to the day-to-day experience. Altogether, this property stands out as a well-finished, thoughtfully updated inner city home with strong lifestyle value. See it for yourself today!
Listing Brokerage: RE/MAX House of Real Estate










